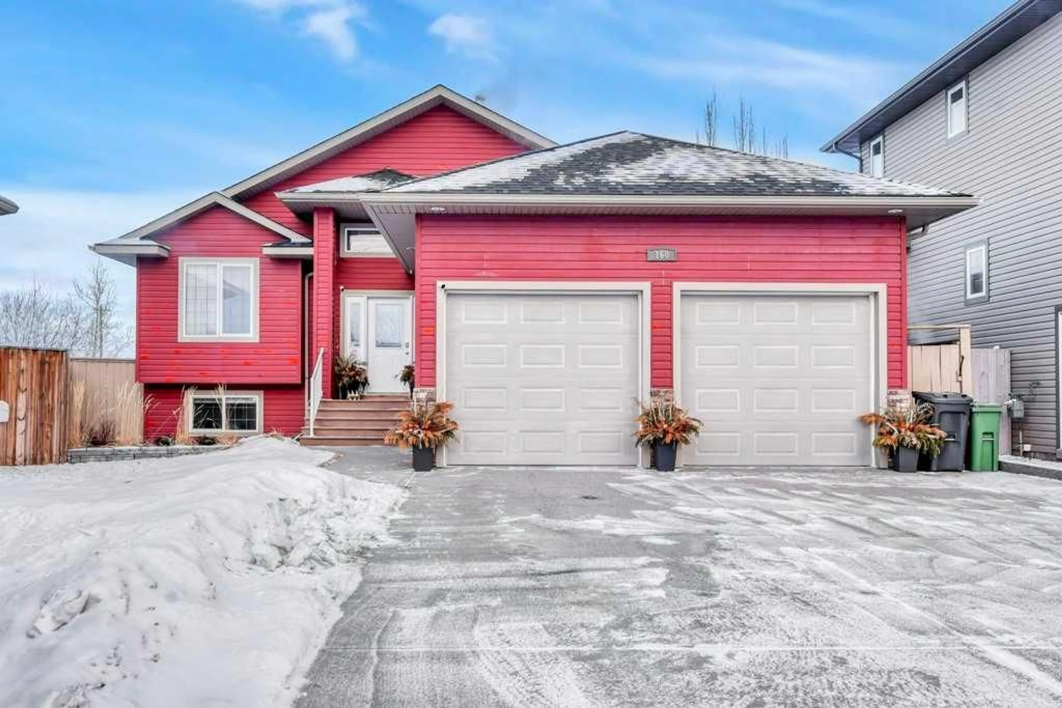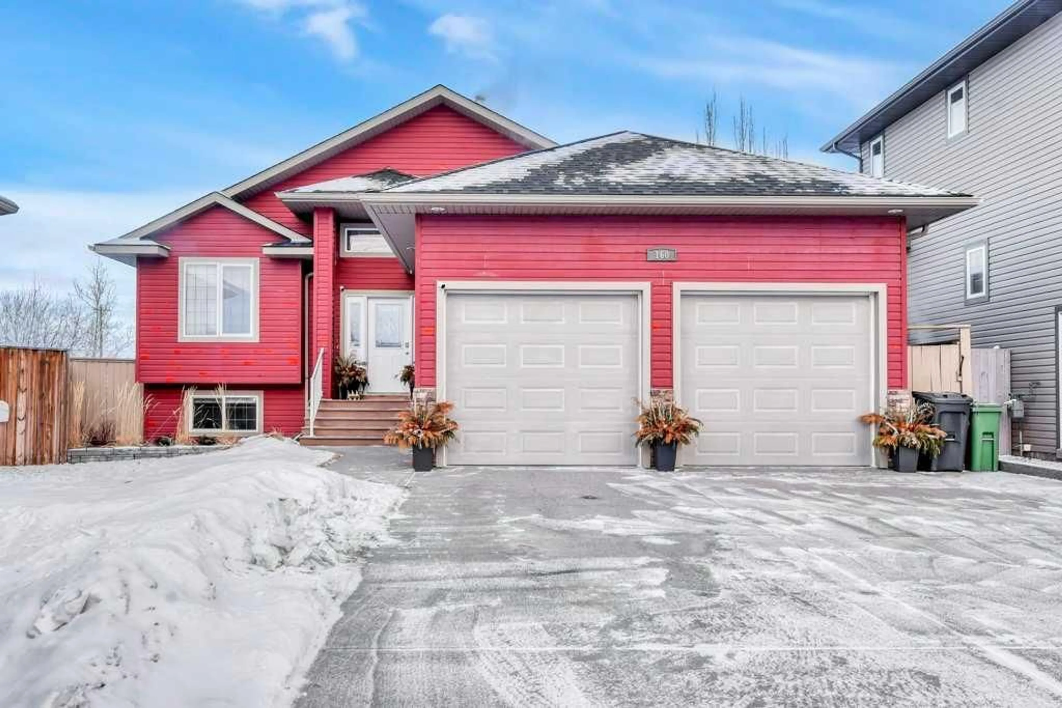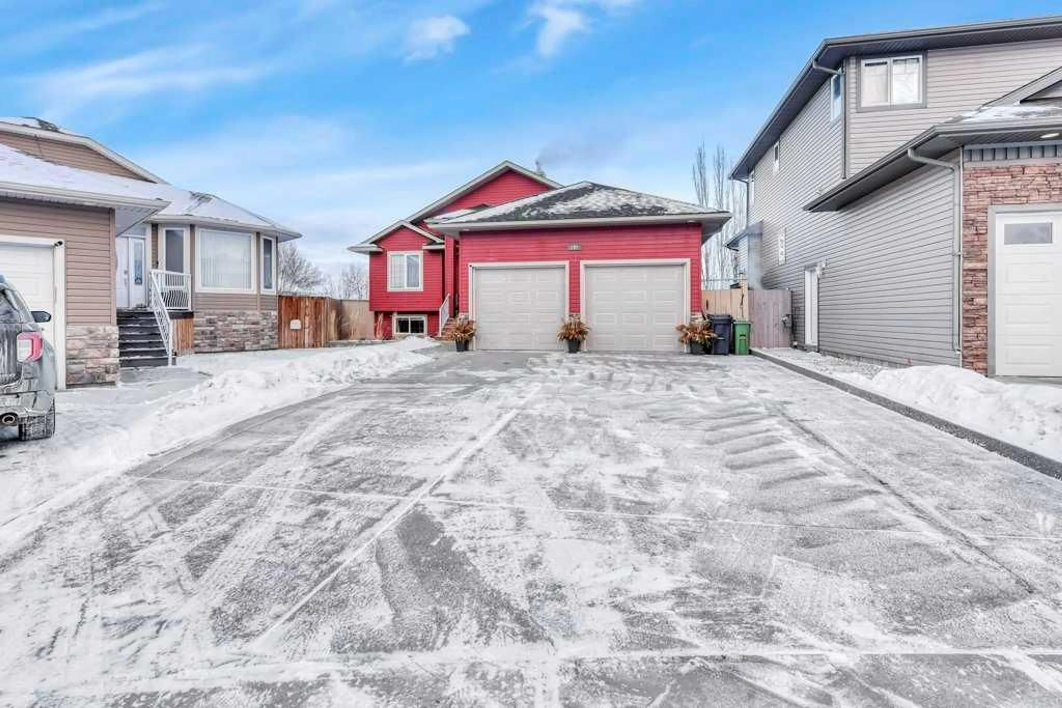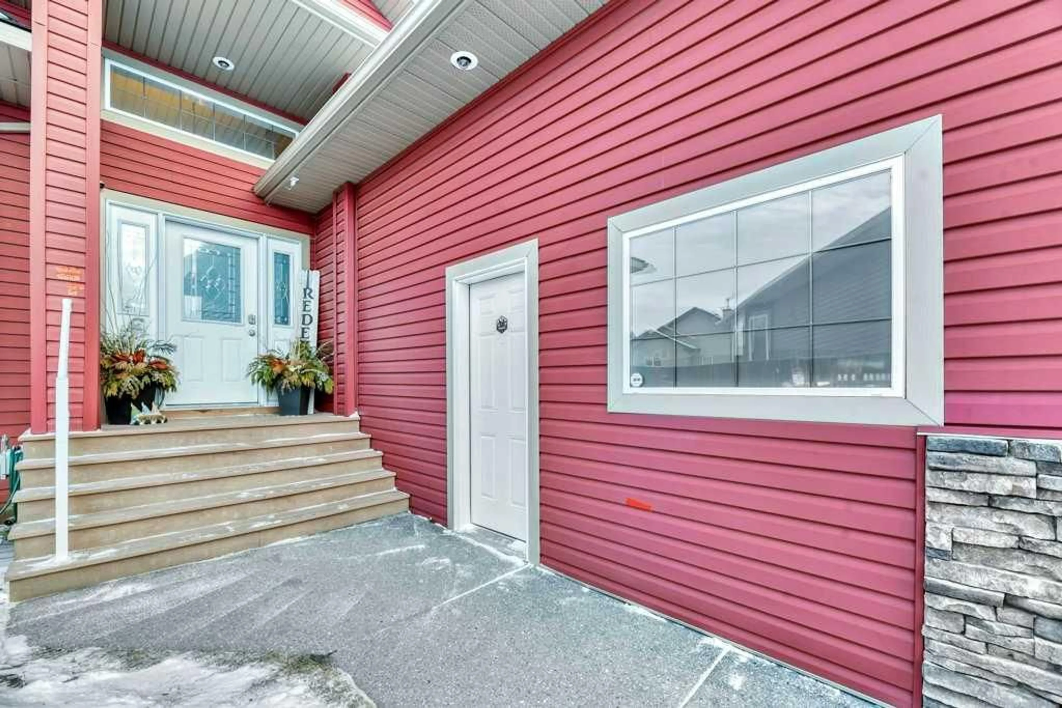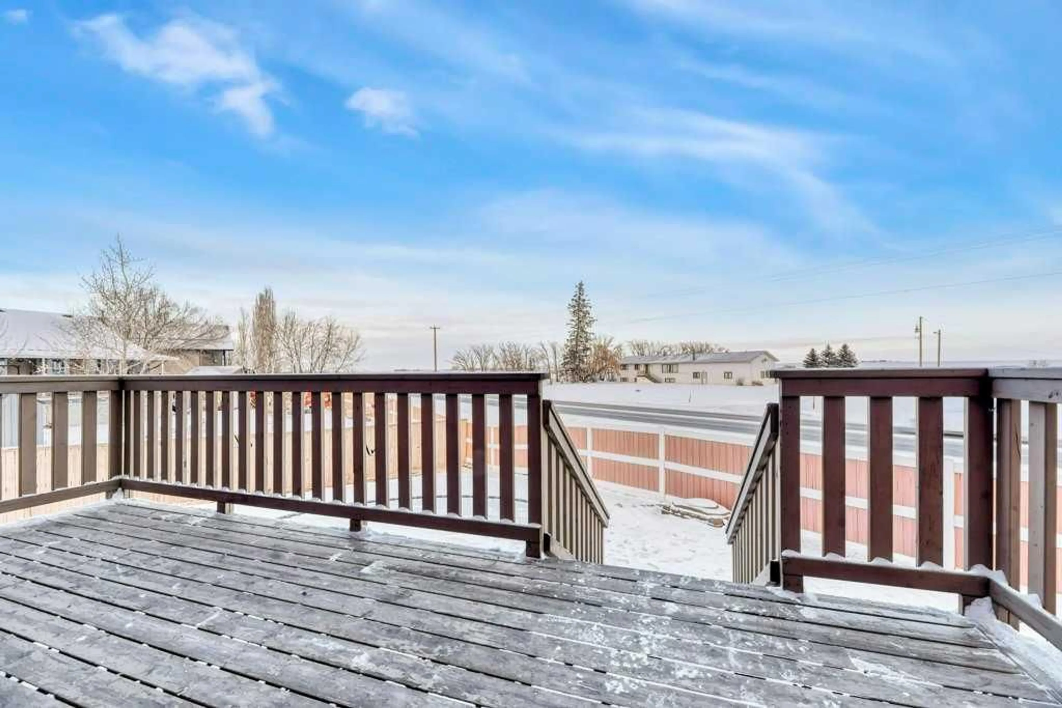160 Camden Crt, Strathmore, Alberta T1P 1Y1
Contact us about this property
Highlights
Estimated ValueThis is the price Wahi expects this property to sell for.
The calculation is powered by our Instant Home Value Estimate, which uses current market and property price trends to estimate your home’s value with a 90% accuracy rate.Not available
Price/Sqft$433/sqft
Est. Mortgage$2,787/mo
Tax Amount (2024)$4,434/yr
Days On Market55 days
Description
FULLY DEVELOPED | BUNGALOW | 5 BEDROOMS + 3 FULL BATHS | LARGE CUL-DE-SAC | EXTENDED DRIVEWAY WITH RV PARKING | HEATED GARAGE | AIR CONDITIONING | COUNTRY VIEWS & MORE | Welcome to 160 Camden Court! A spacious and fully developed Bungalow situated on a quiet cul-de-sac with stunning country views. This prime location offers ample space for children or grandchildren to bike, scoot, and play. The extended Driveway provides generous parking for multiple vehicles, including space for an RV, boat, or trailer. The oversized, heated double-attached Garage (currently used as a Home Gym) could accommodate vehicles while offering additional storage space. Step inside to a welcoming Front Entry leading to the main floor, where vaulted ceilings and abundant natural light create an open and airy ambiance. The Living Room, Dining Area, and Kitchen flow seamlessly, making entertaining effortless. The Kitchen features granite countertops, an eat-up ledge for 4, additional cabinetry & counter space, and a built-in small appliance garage. A walk-through Pantry conveniently connects the Kitchen to the Mudroom/Laundry Room, simplifying grocery unloading. The Primary Bedroom is generously sized, complete with a 4-piece En-Suite featuring a soaker tub, separate shower, and walk-in closet. Bedroom #2 near the Front Entry offers versatility as a Home Office, Den, or Hobby Room if preferred. The Central Staircase enhances the home's layout and leads to the fully developed Basement. Downstairs, you'll find an expansive Recreation/Family Room with a Gas Fireplace, a spacious Utility/Storage Room, another Full Bath, and Bedrooms #3, #4 & #5. The Backyard features a Deck with a Gas hookup for a BBQ, with stairs leading to a beautifully landscaped yard—perfect for evenings around the firepit or tending to a future garden. Storage Shed included. Additionally with 2 furnaces, 2 hot water tanks, central vacuum, air conditioning and new shingles in November 2024, this home truly has it all. Conveniently located near schools, shopping, parks, and recreation, this is a fantastic opportunity you won’t want to miss. Book a viewing today!
Property Details
Interior
Features
Main Floor
Foyer
6`4" x 7`1"Kitchen
15`7" x 12`4"Laundry
6`3" x 12`5"3pc Bathroom
Exterior
Features
Parking
Garage spaces 2
Garage type -
Other parking spaces 4
Total parking spaces 6
Property History
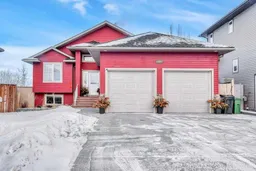 44
44
