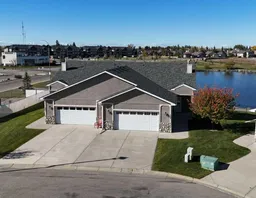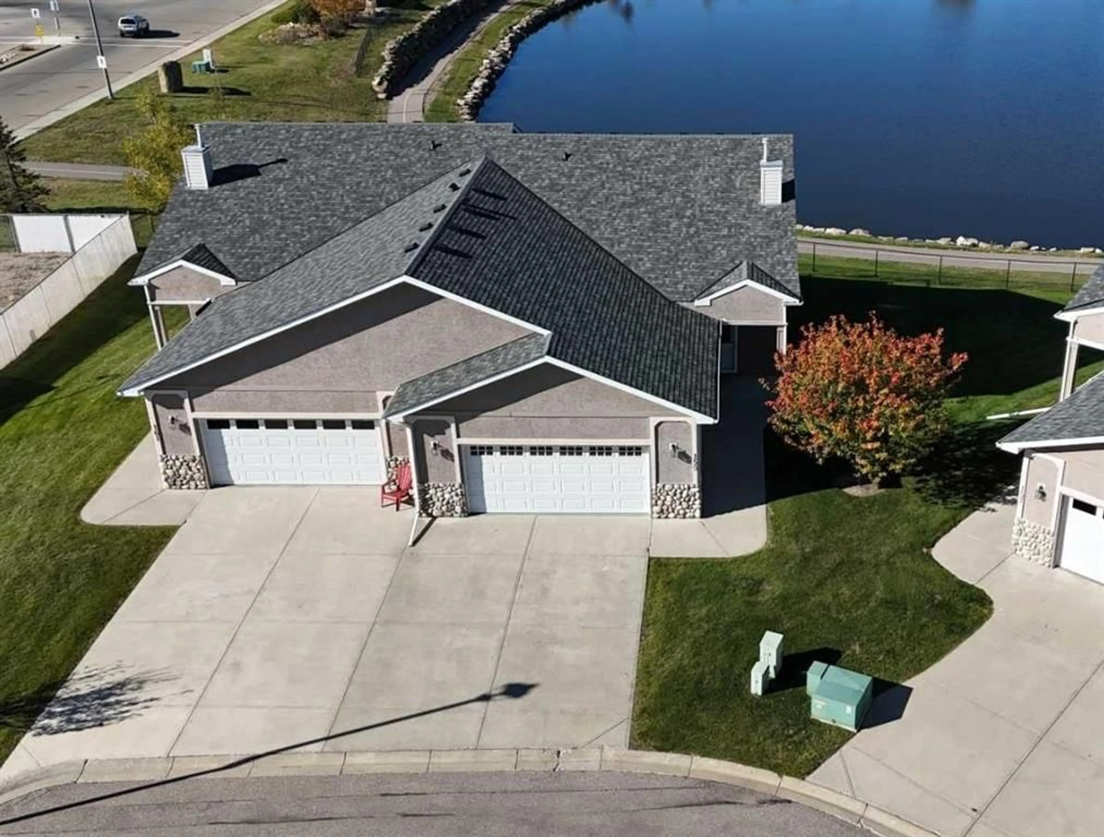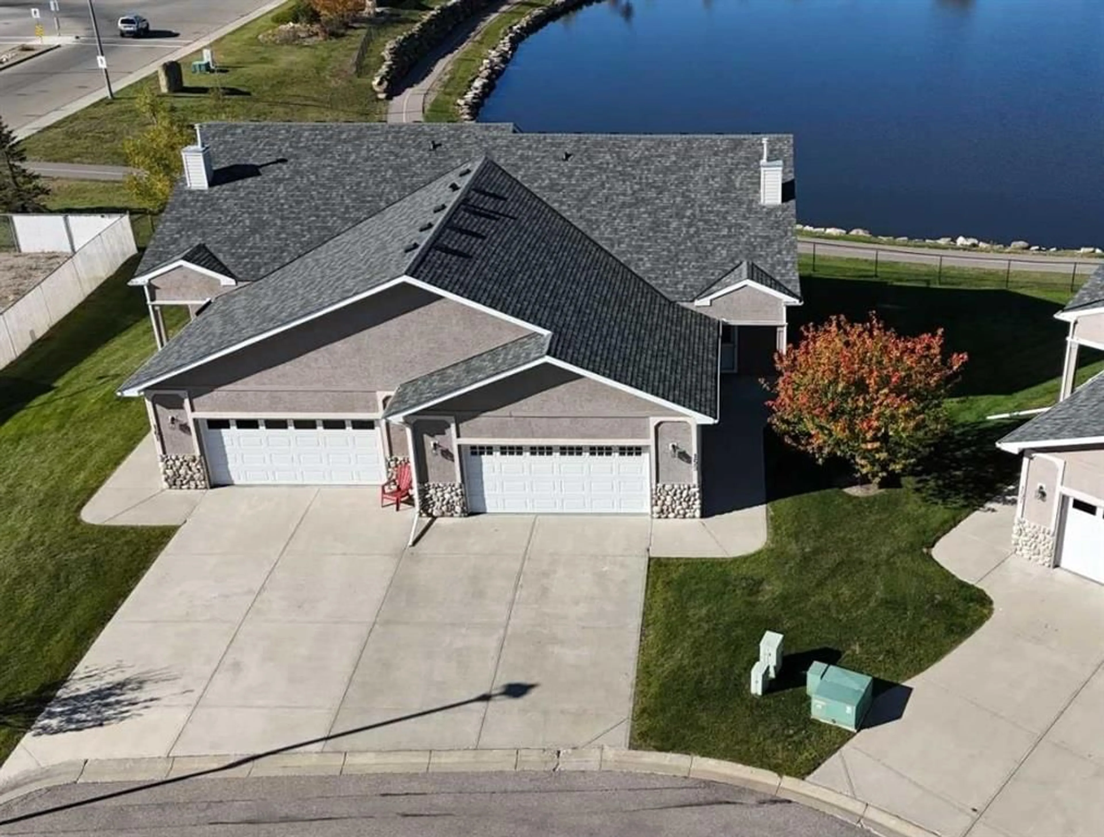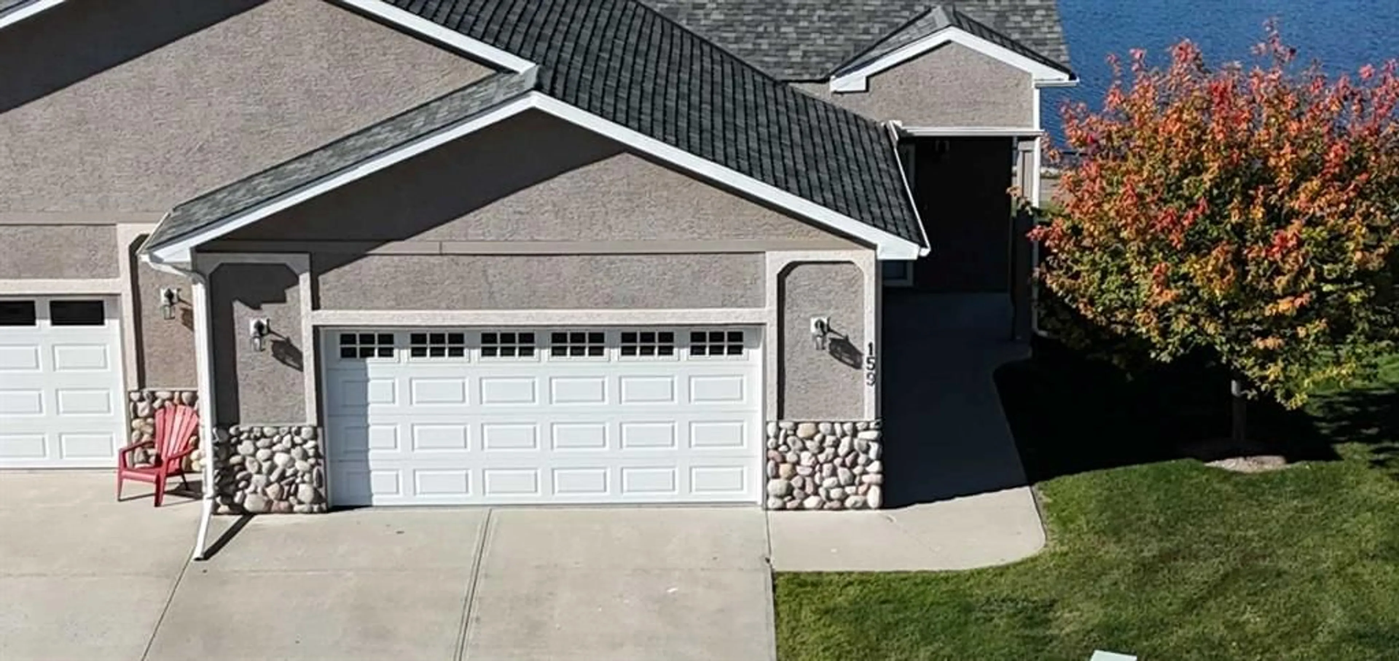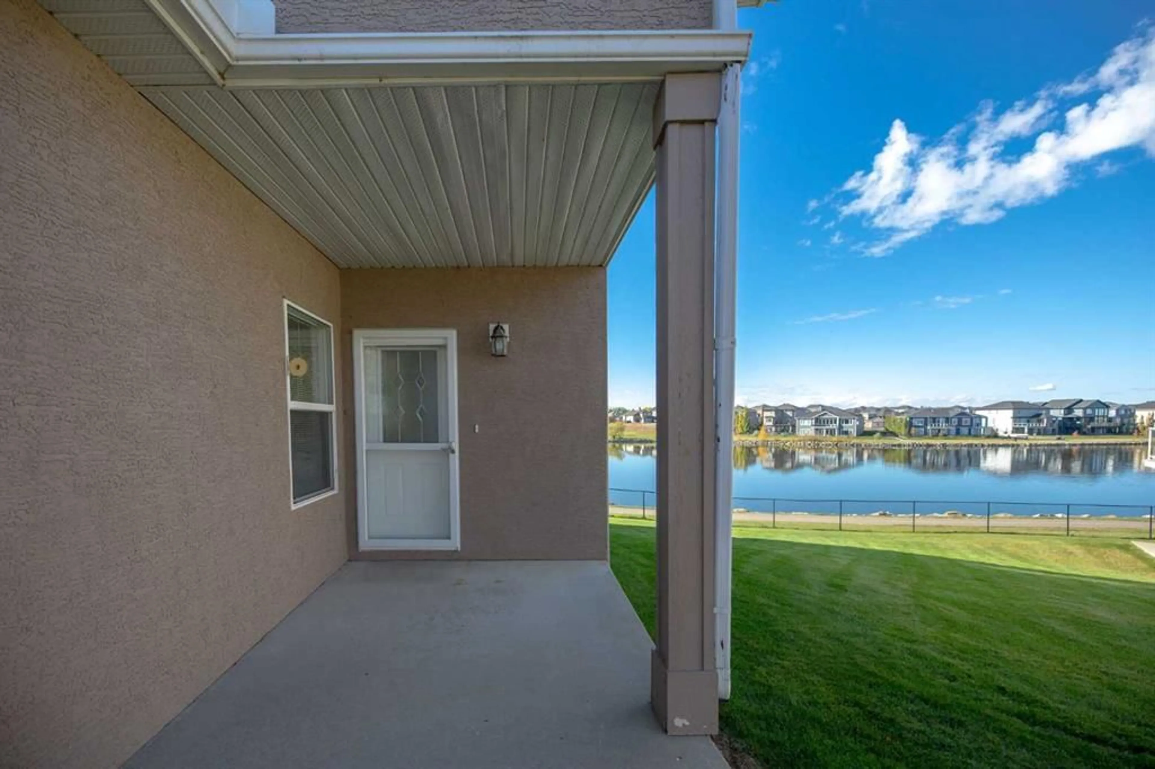159 Westlake Bay, Strathmore, Alberta T1P1X9
Contact us about this property
Highlights
Estimated ValueThis is the price Wahi expects this property to sell for.
The calculation is powered by our Instant Home Value Estimate, which uses current market and property price trends to estimate your home’s value with a 90% accuracy rate.Not available
Price/Sqft$383/sqft
Est. Mortgage$2,555/mo
Maintenance fees$495/mo
Tax Amount (2024)$4,030/yr
Days On Market2 days
Description
Located on a quiet cul-de-sac, this spacious, 1551 sq ft, open concept, walkout bungalow villa in a 40+ community offers a peaceful setting with the convenience of low-maintenance living. The home backs onto a pond and walking paths, providing a calm outdoor environment. The extended driveway and oversized double garage offer plenty of parking and storage space. Inside, the main floor has an open layout with vaulted ceilings and lots of natural light from the many windows. The entire home has just been freshly painted. The living room connects directly to the dining area and kitchen, which features generous cupboard and counter space, a corner pantry, and an extended raised eating bar. The primary bedroom includes a private ensuite with a soaker tub, separate accessible shower, and dual sinks. A second bedroom on the main level can also serve as a home office. The laundry room is conveniently located nearby along with a half bath. Step out from the living room on to the raised, west backing deck with amazing views of the pond. You will enjoy shade in the summer with the power awning! The fully finished walkout basement adds even more space, including a third bedroom, a private office, and direct access to the backyard and cement pad. From here, you can enjoy the view of the pond and nearby walking paths. There is also plenty of room between you and your neighbor as this home sits on a very large pie lot. Condo fees include lawn care, snow removal, and access to separate RV parking in a very well run complex!
Property Details
Interior
Features
Main Floor
2pc Bathroom
5`0" x 5`1"5pc Ensuite bath
12`0" x 8`9"Bedroom
13`8" x 12`4"Dining Room
21`6" x 9`8"Exterior
Features
Parking
Garage spaces 2
Garage type -
Other parking spaces 2
Total parking spaces 4
Property History
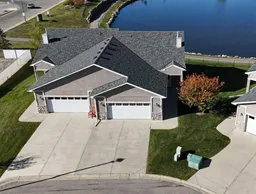 46
46