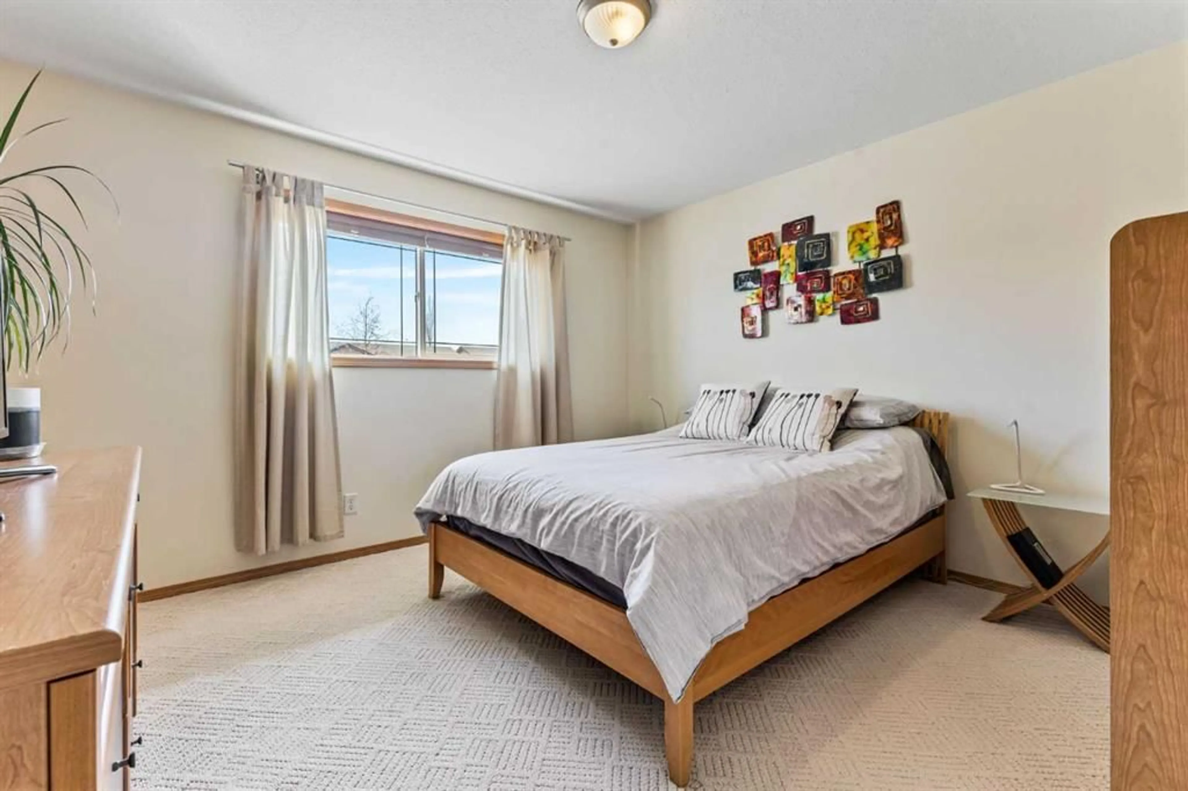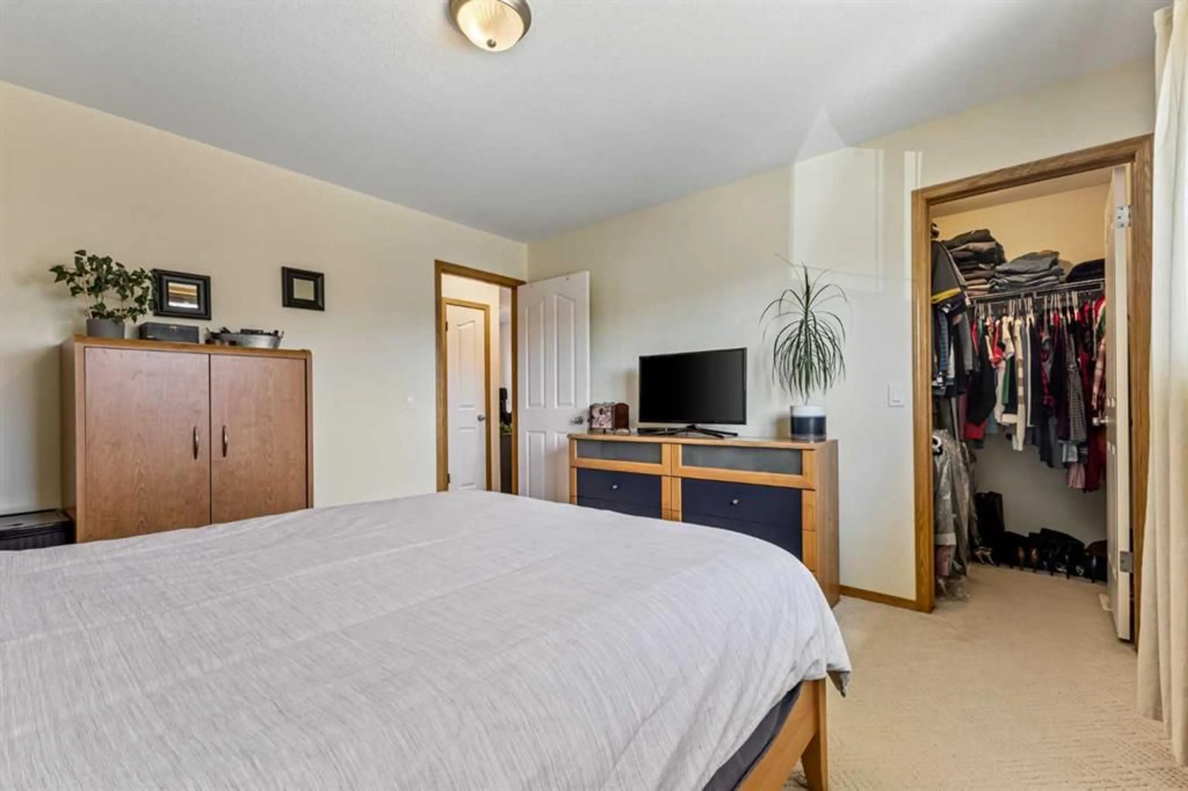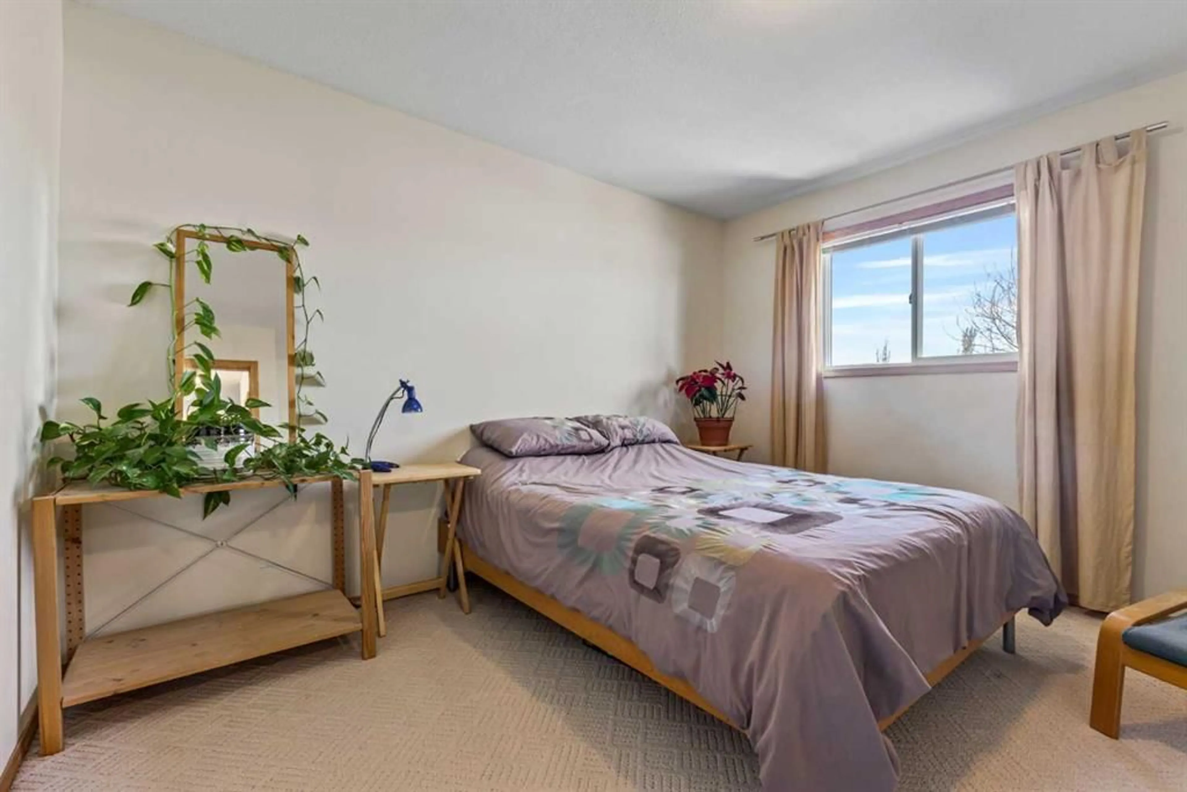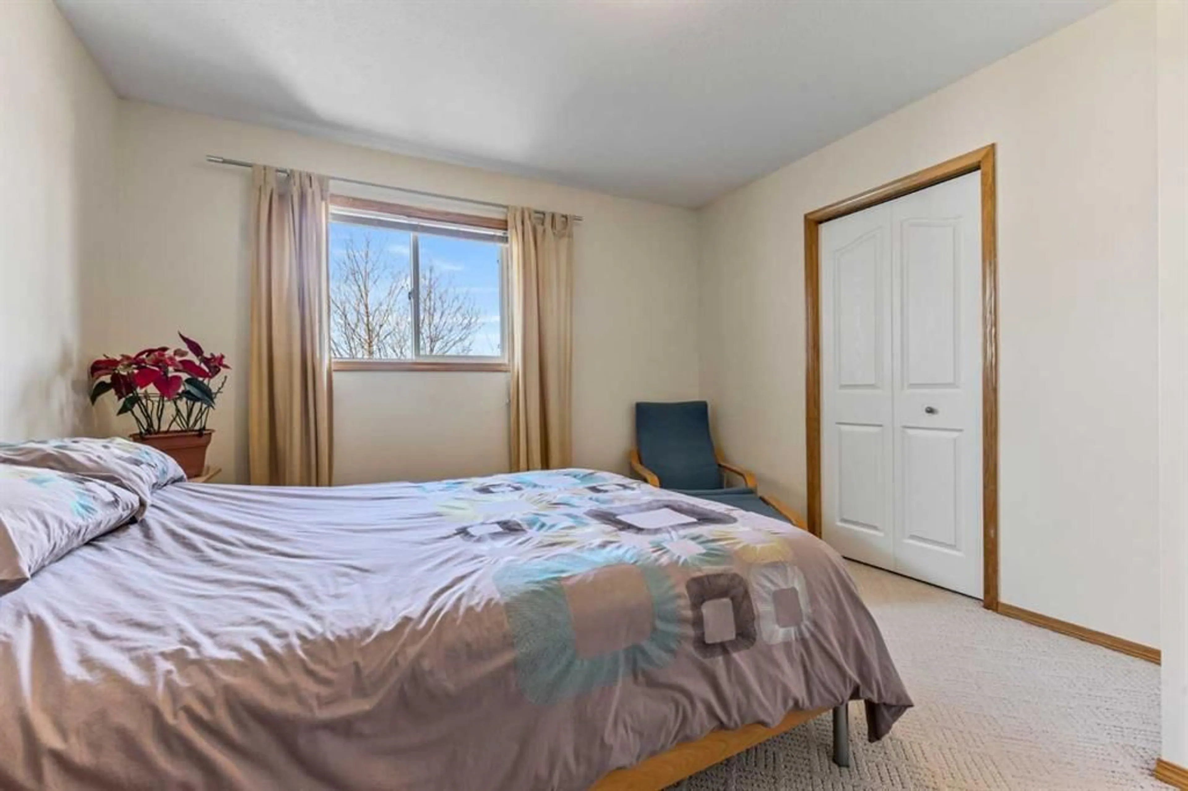1507 Strathcona Close, Strathmore, Alberta T1P 1T2
Contact us about this property
Highlights
Estimated ValueThis is the price Wahi expects this property to sell for.
The calculation is powered by our Instant Home Value Estimate, which uses current market and property price trends to estimate your home’s value with a 90% accuracy rate.Not available
Price/Sqft$458/sqft
Est. Mortgage$2,061/mo
Tax Amount (2024)$3,127/yr
Days On Market2 days
Description
Discover the charm of small-town living with all the conveniences you need just steps away. This beautifully updated and meticulously maintained detached home is nestled in a quiet cul-de-sac, offering a bright and airy layout that radiates pride of ownership from the moment you walk in. Featuring 3 bedrooms, 2 full bathrooms, and a fully developed interior, this home is ideal for families seeking comfort, space, and functionality. The open-concept layout is bathed in natural light, creating a warm and welcoming atmosphere throughout. Step outside to your massive yard. There’s ample space for RV parking, more garden beds, and even the potential to build an oversized detached garage. Enjoy summer evenings on the spacious two-tier deck, complete with a privacy wall, perfect for entertaining, barbecuing, and relaxing while you watch the sunset. Mature trees add natural beauty, and the peaceful setting is ideal for bird watching and outdoor living. Located just 35 minutes from Calgary’s city limits, this home offers the perfect blend of rural tranquility and urban accessibility. You’re within walking distance to elementary, junior high, and high schools, as well as the hospital and Strathmore’s Stampede Grounds. And for golf lovers, several excellent courses are only minutes away. This is quiet, community-focused living with plenty to do right outside your door. Don’t miss your chance to own a slice of Strathmore’s charm—book your showing today!
Upcoming Open House
Property Details
Interior
Features
Main Floor
3pc Bathroom
7`4" x 4`11"Bedroom
12`6" x 11`5"Bedroom
12`2" x 12`5"Dining Room
9`5" x 6`7"Exterior
Features
Parking
Garage spaces -
Garage type -
Total parking spaces 4
Property History
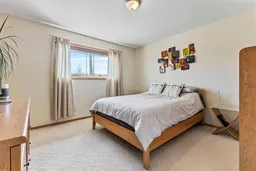 44
44
