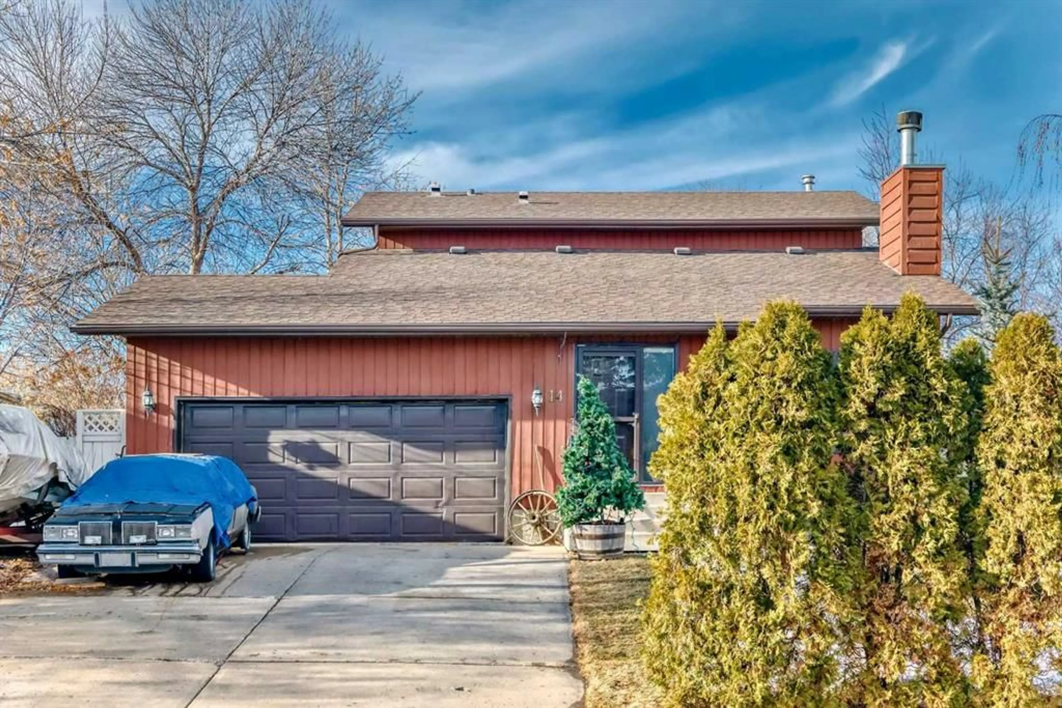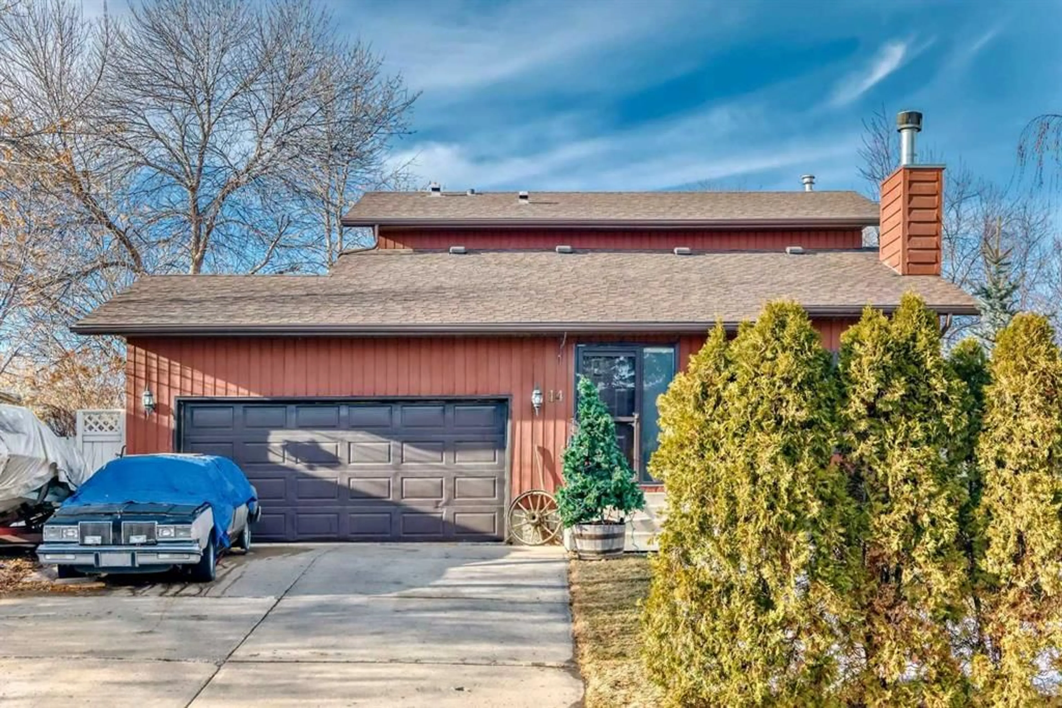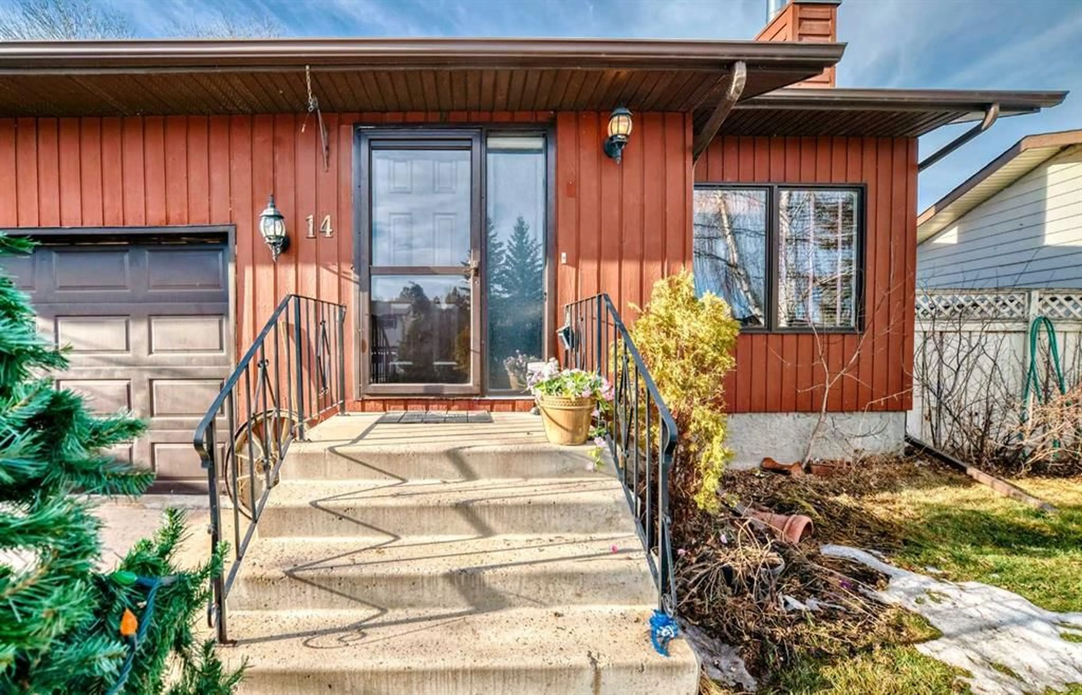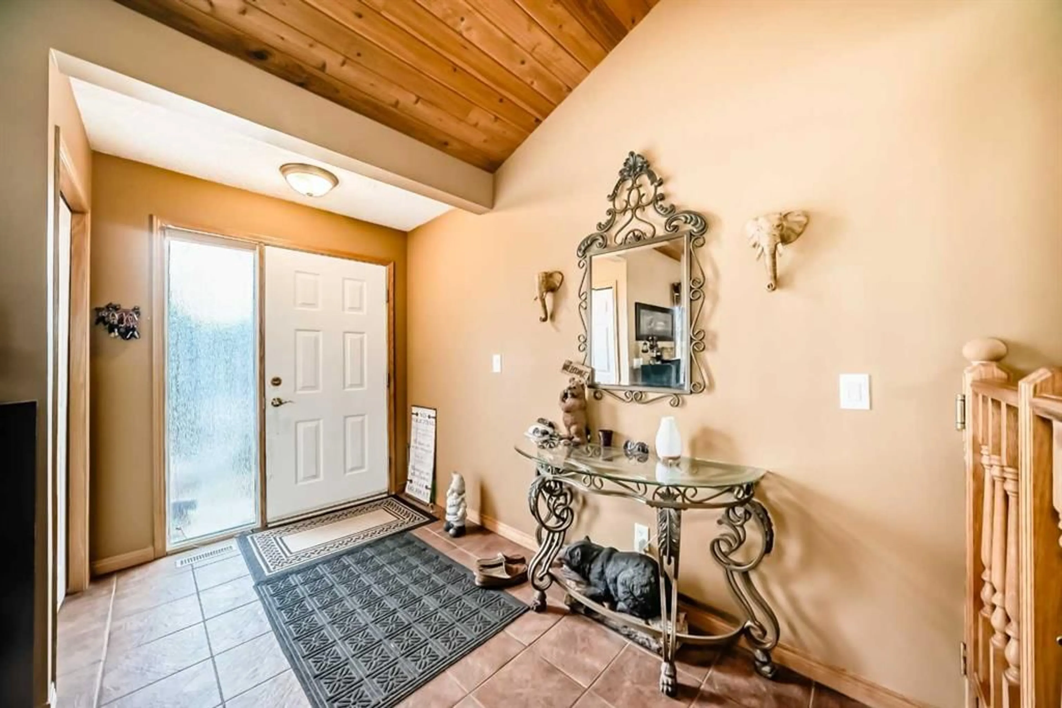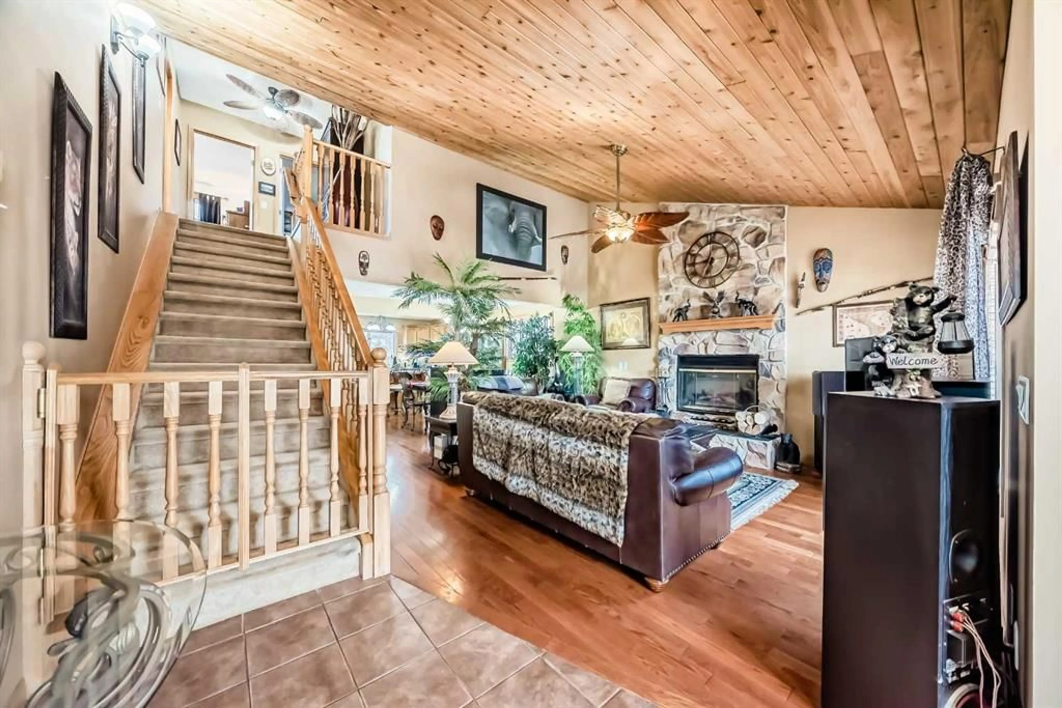14 Maple Leaf Rd, Strathmore, Alberta T1P 1G6
Contact us about this property
Highlights
Estimated ValueThis is the price Wahi expects this property to sell for.
The calculation is powered by our Instant Home Value Estimate, which uses current market and property price trends to estimate your home’s value with a 90% accuracy rate.Not available
Price/Sqft$353/sqft
Est. Mortgage$2,577/mo
Tax Amount (2024)$3,743/yr
Days On Market50 days
Description
CUSTOM BUILT EXECUTIVE HOME.TOTALLY DEVELOPED. 4 BDRMS.4 BATHROOMS.CATHEDRAL CEILING.W/WOODEN OAK RAILINGS.NOTE: REMARKABLE SIZE OF KITCHEN. Island. Dining Room. Main Floor Family Room. Fireplace. LOTS OF HOME. A GREAT SIZED YARD! Rear Alley. SHOWS 10+.CSTM BLT HOME. MINT CONDITION. COUNTRY KITC. W/ OAK CABINETS, Main Floor Family Room. INDIRECT LIGHTING, PATIO DOORS TO DECK. UPGRDED BRDLOOM. Woodwork THRU-OUT. TOTALLY DEV. DWN W/CEDAR HGHLGHTS. 4 BTHRMS, MN FLR Vaulted CATHEDRAL CEIL. TASTEFULLY DEC. BEAUTIFUL YARD. Gazebo. Deck is 12X 19 Ft. Treed Reverse Pie Shaped Lot. Maplewood Subdivision. 2 Laundry Locations. Main Floor and Lower Level. Bring 1 or 2 families. Home Sweet Home.
Property Details
Interior
Features
Main Floor
Entrance
11`7" x 6`5"Family Room
15`5" x 11`4"Living Room
15`7" x 14`5"Dining Room
9`10" x 13`11"Exterior
Parking
Garage spaces 2
Garage type -
Other parking spaces 0
Total parking spaces 2
Property History
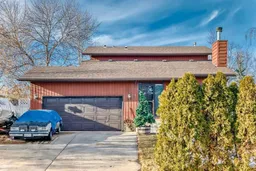 50
50
