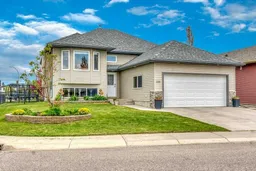Welcome to this inviting bi-level home situated on a generous corner lot—perfect for families, entertainers, and those who love a little extra space both inside and out. Flooded with natural light from large windows throughout, this home offers a warm and airy atmosphere you'll love coming home to. The kitchen features plenty of cabinet and counter space with room for a table, while the spacious dining area flows seamlessly into the living room, complete with a cozy fireplace—ideal for gatherings and everyday comfort. You'll find three generously sized bedrooms, including a primary suite with a 4-piece ensuite, providing a private retreat at the end of the day.
Downstairs, the finished lower level offers even more living space with a large rec room and its very own bar—perfect for game nights, movie marathons, or entertaining guests. Step outside to the expansive yard, where there’s room for all the toys, pets, and playtime your family could want. Whether you're hosting a BBQ, planting a garden, or setting up a play structure, this yard has the space to make it happen. Don’t miss your chance to own this versatile and welcoming home—book your showing today! Extras include large entry way, wide stairs, immaculate garage, shed built in under the deck, and underground sprinklers, amazing corner lot with lots of parking
Inclusions: Dishwasher,Dryer,Garage Control(s),Microwave,Range Hood,Refrigerator,Washer,Window Coverings
 45
45


