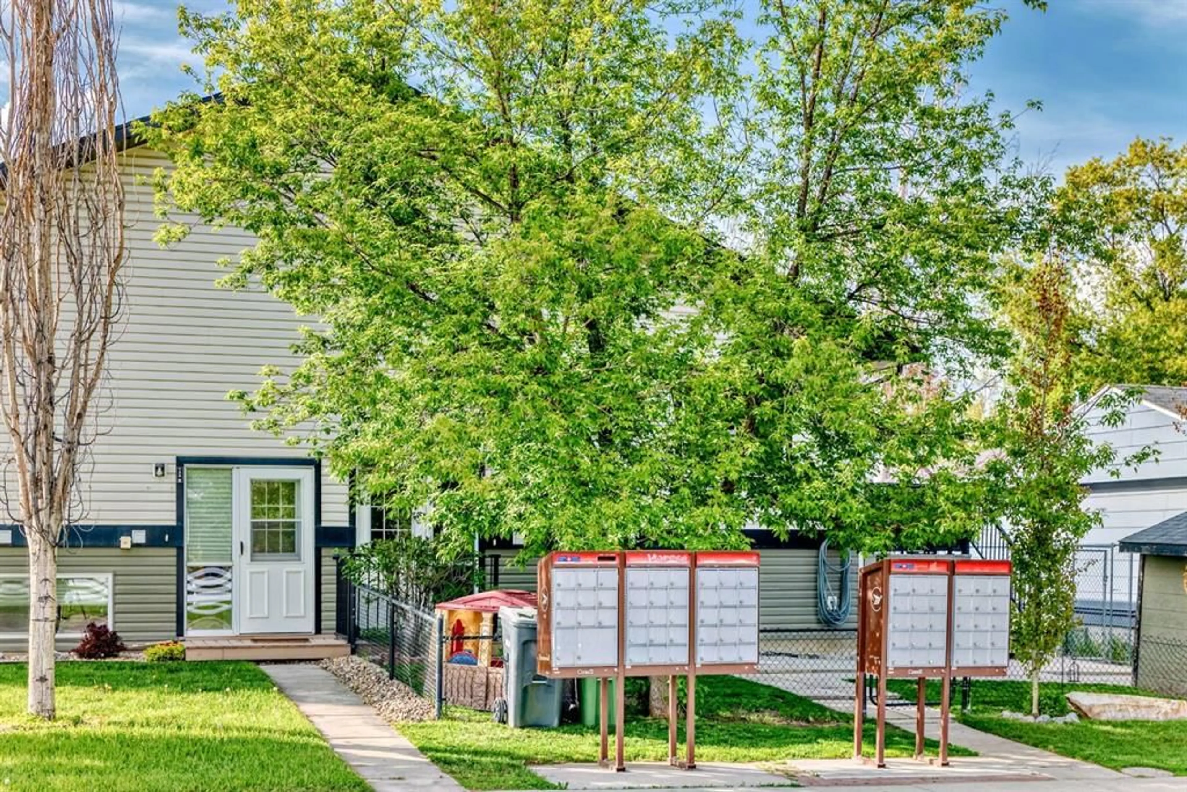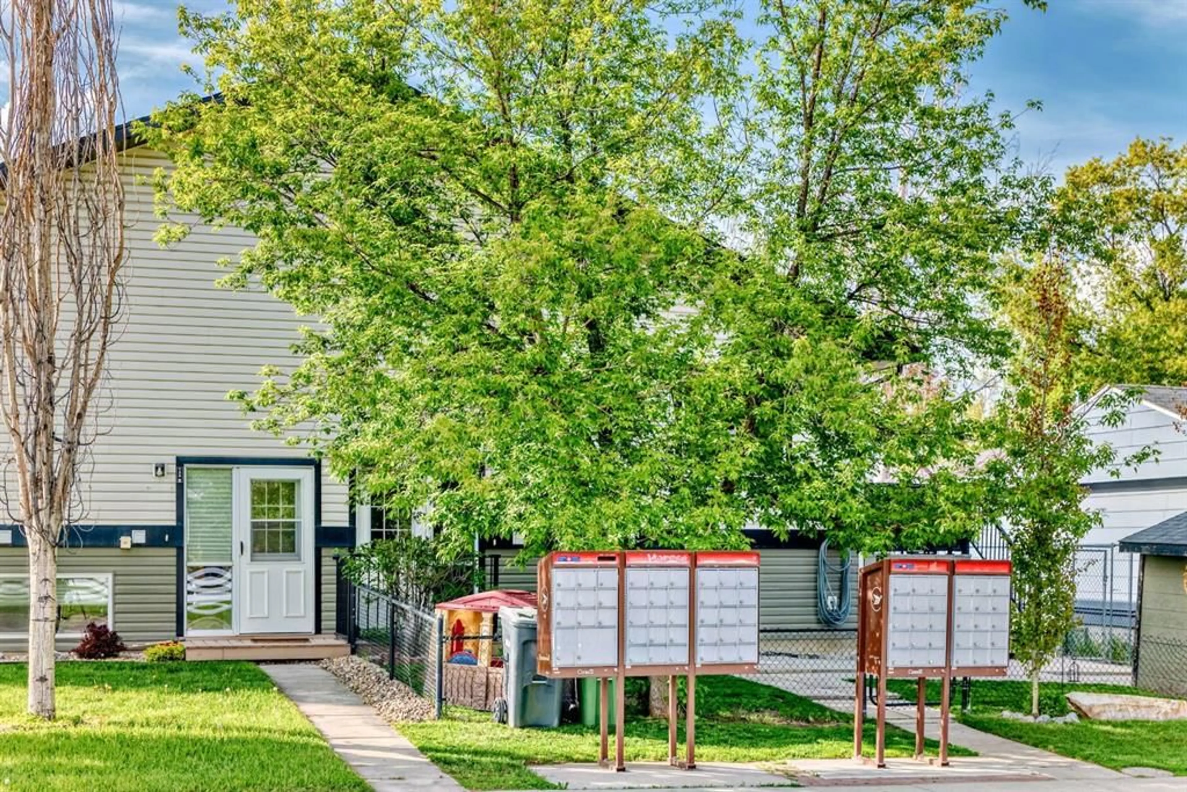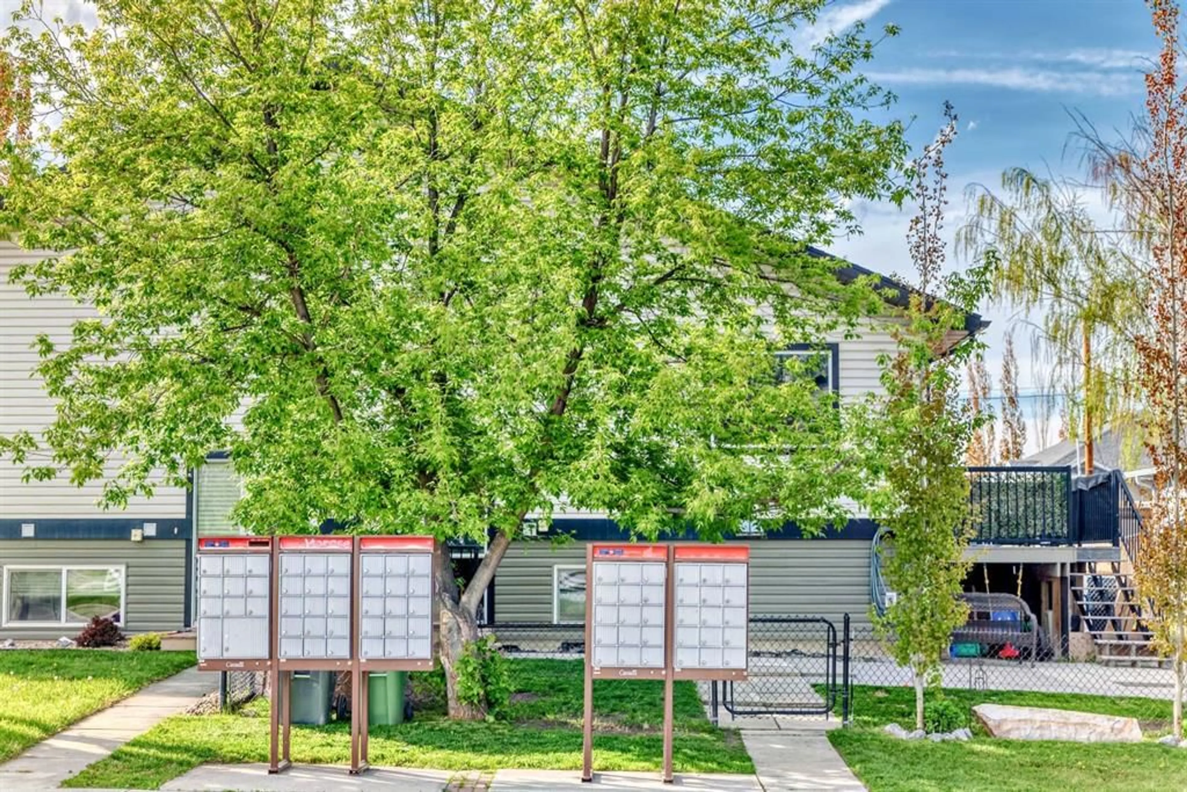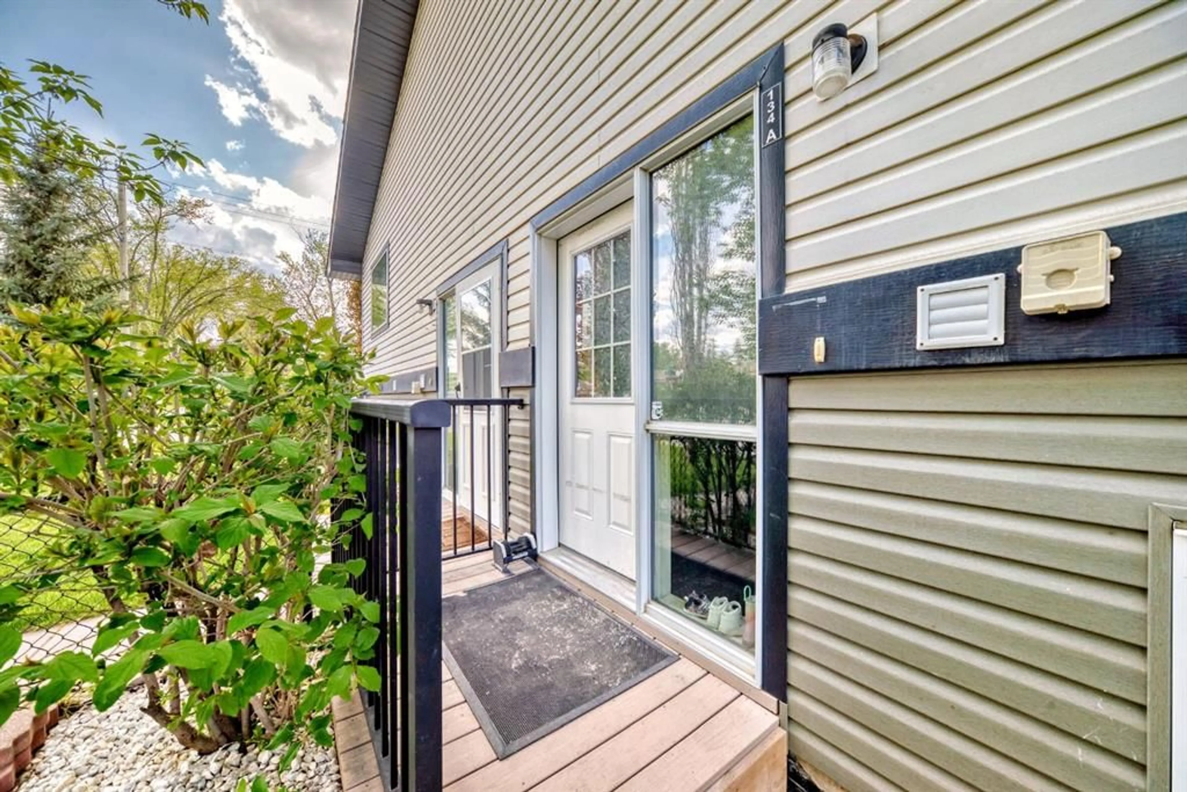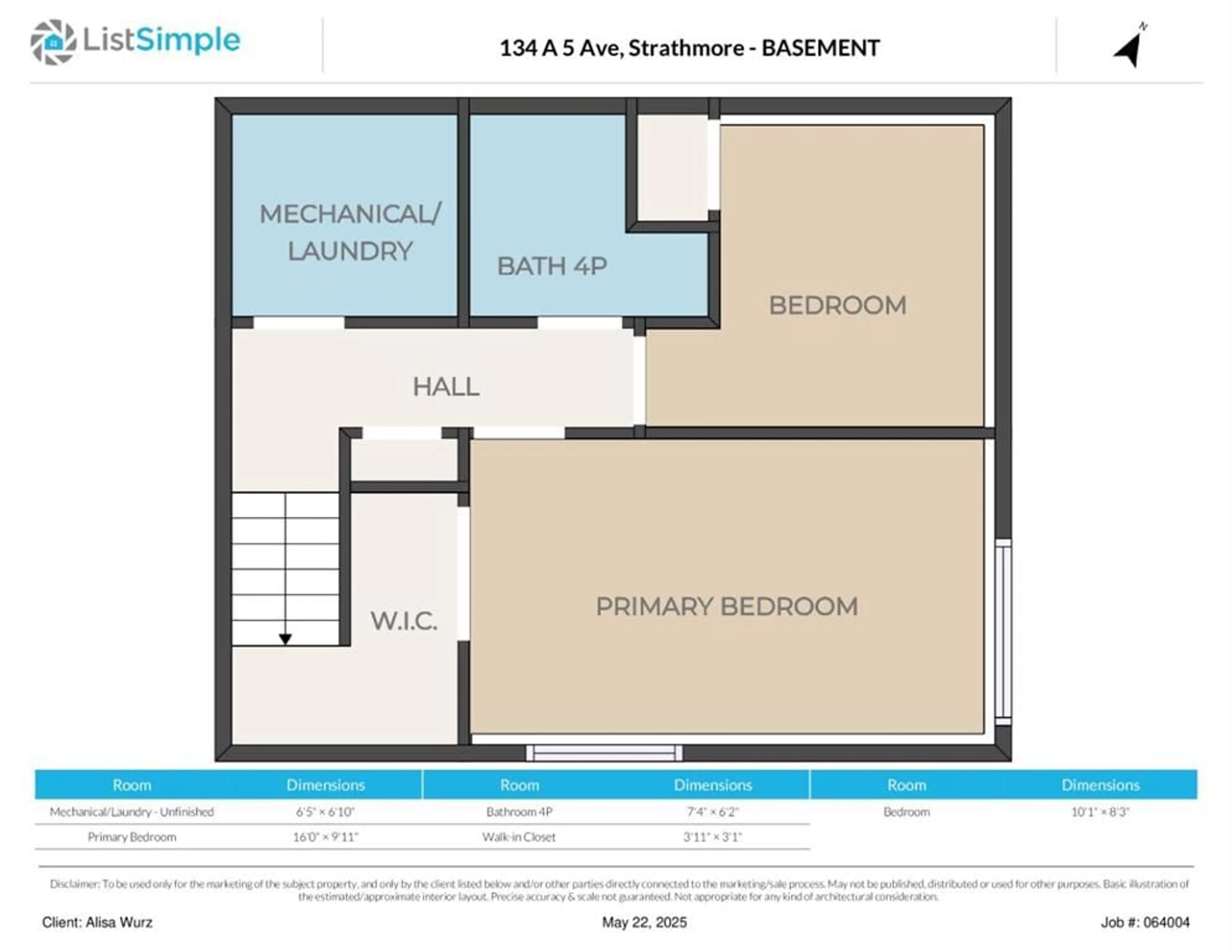134 5 Ave #A, Strathmore, Alberta T1P 1B7
Contact us about this property
Highlights
Estimated ValueThis is the price Wahi expects this property to sell for.
The calculation is powered by our Instant Home Value Estimate, which uses current market and property price trends to estimate your home’s value with a 90% accuracy rate.Not available
Price/Sqft$525/sqft
Est. Mortgage$1,159/mo
Maintenance fees$75/mo
Tax Amount (2024)$1,542/yr
Days On Market18 hours
Description
This lovely bi-level condo is well kept. Your own yard. No restrictions. Minimal condo fees. Close to Kinsmen Park, Schools, Shopping, Daycares and more! Walking up you will notice your own lovely well kept and landscaped yard with storage shed. You have street parking plus one assigned parking stall. Mail conveniently located. The open concept floor plan makes it nice and roomy. The main floor features a tasteful kitchen with lots of cupboards and counter space, a built in pantry, large dining area with door to your back deck and yard and is bright. The kitchen overlooks your massive living room. Completing the main is a conveniently located powder room for you and your guests. The lower has an amazing set up. The laundry is centrally located to both bedrooms for easy access. The primary bedroom is massive measuring 16x9.11 feet and will fit king furniture with a walk in closet. There is also a second bedroom and a 4 piece bath. This home has charm and is waiting its new family.
Property Details
Interior
Features
Main Floor
Kitchen
8`5" x 8`10"Dining Room
8`9" x 8`8"Living Room
16`0" x 11`7"2pc Bathroom
4`10" x 5`2"Exterior
Features
Parking
Garage spaces -
Garage type -
Total parking spaces 3
Property History
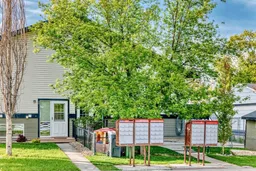 39
39
