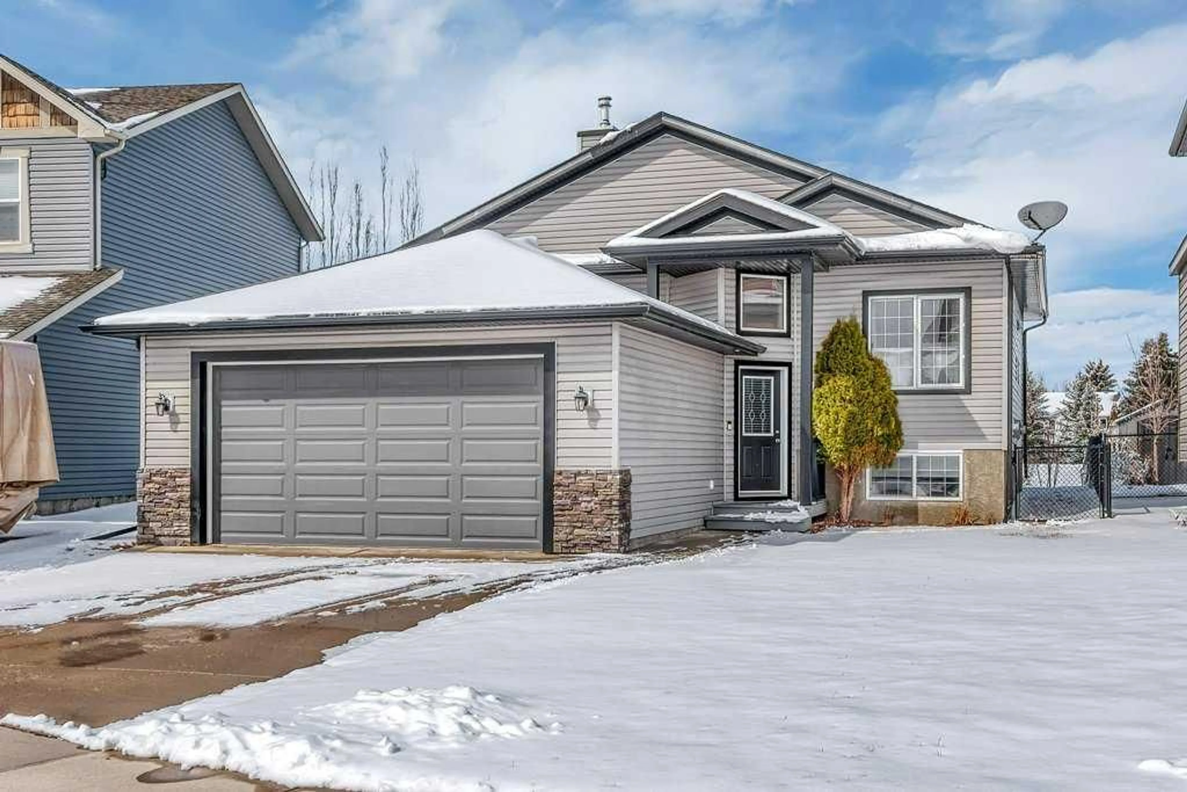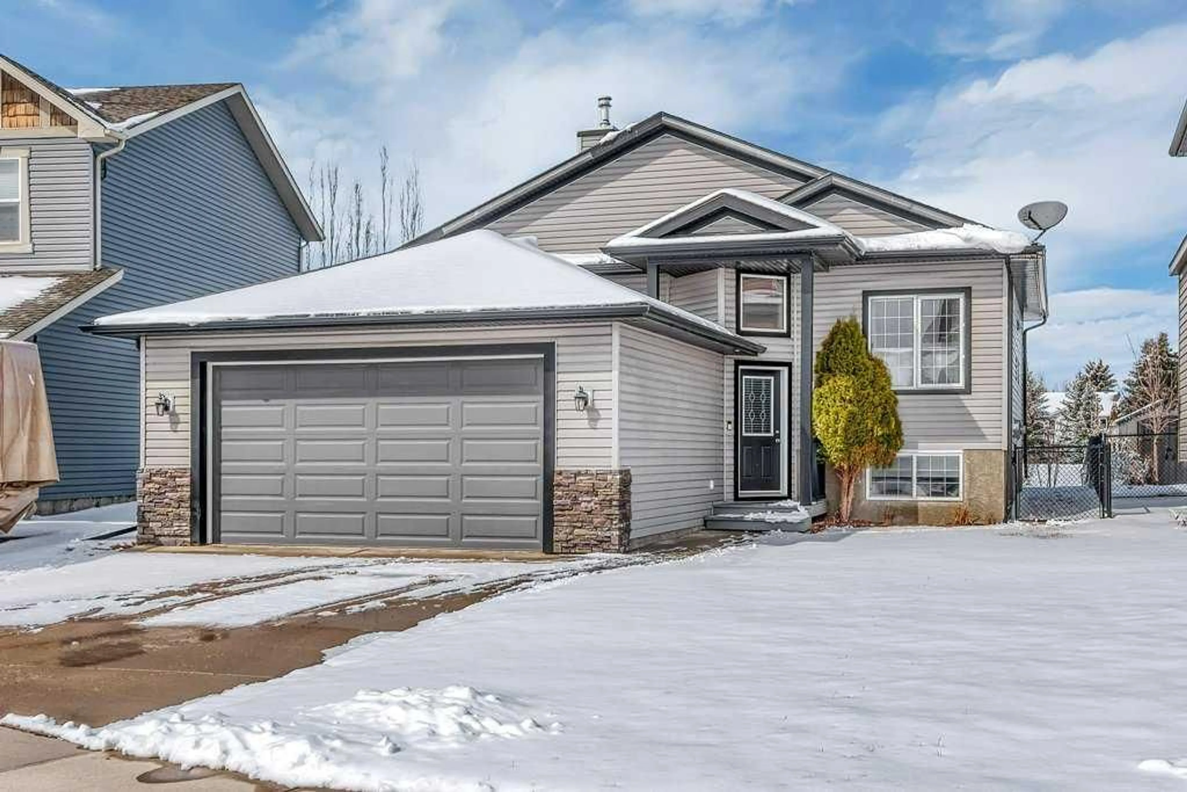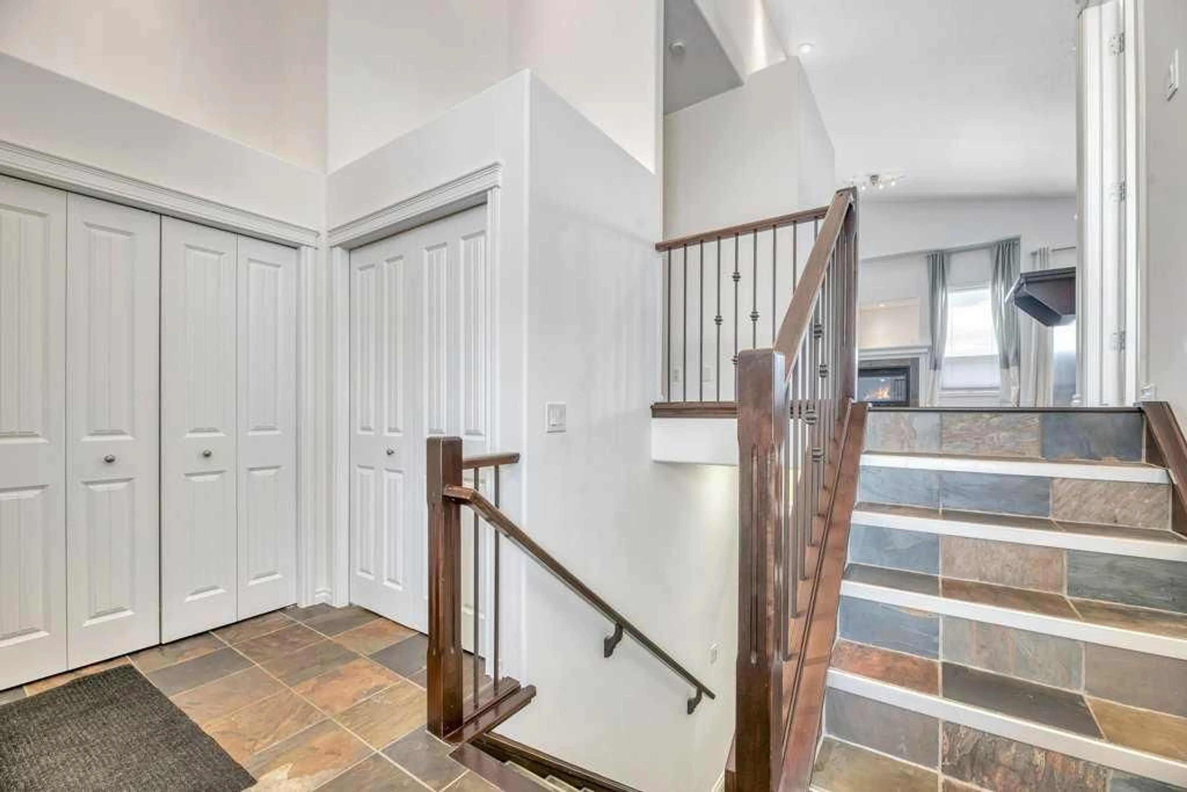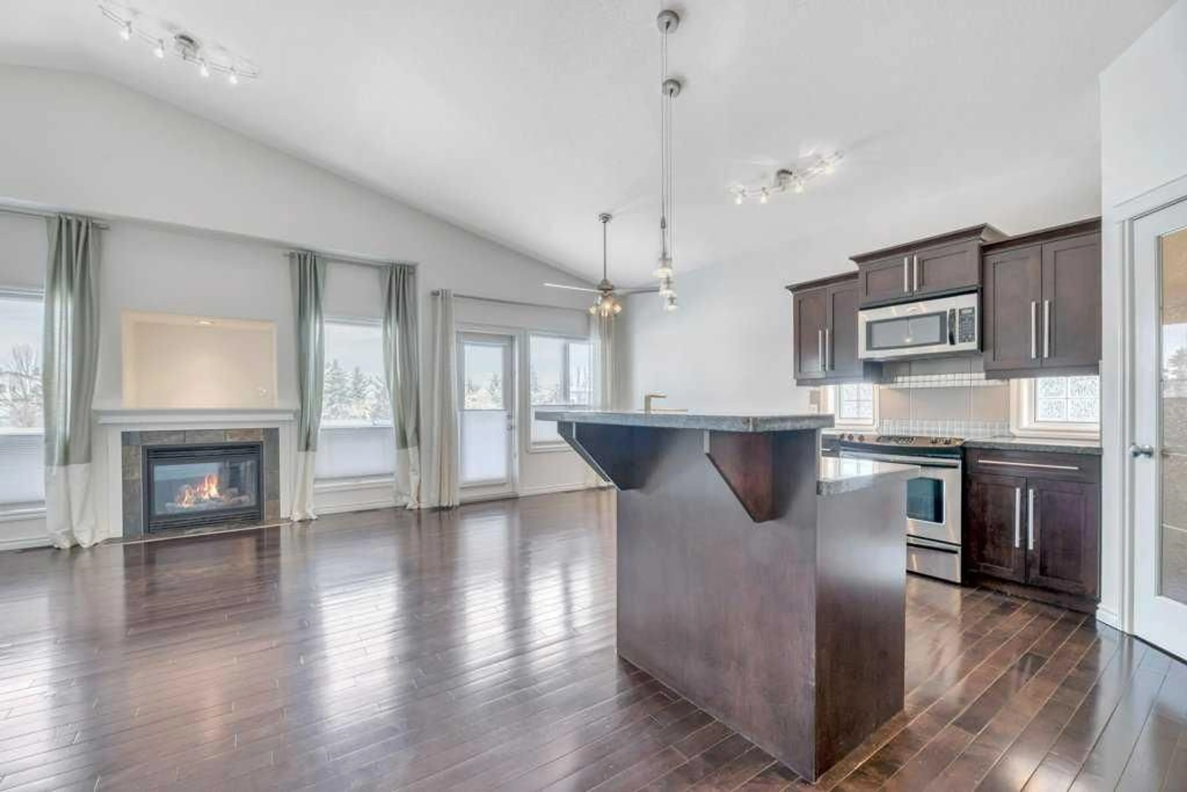132 Aspen Creek Cres, Strathmore, Alberta T1P 0A6
Contact us about this property
Highlights
Estimated ValueThis is the price Wahi expects this property to sell for.
The calculation is powered by our Instant Home Value Estimate, which uses current market and property price trends to estimate your home’s value with a 90% accuracy rate.Not available
Price/Sqft$443/sqft
Est. Mortgage$2,426/mo
Tax Amount (2024)$3,785/yr
Days On Market5 days
Description
OPEN HOUSE SUNDAY, APRIL 6TH 2-4PM! Pride of ownership is evident throughout this air-conditioned 5-bedroom, 3-bath home located in the sought-after community of Aspen Creek in Strathmore. With over 2,300 sqft of developed living space and backing onto the tranquil canal and greenspace, this home offers a peaceful setting paired with everyday functionality. The main floor features an open-concept layout with vaulted ceilings, hardwood floors, and large windows that fill the space with natural light. The kitchen is equipped with upgraded granite countertops, wood shaker cabinetry, a corner pantry, and plenty of cupboard and counter space. The adjacent dining area leads to a spacious deck with serene views—perfect for morning coffee or evening BBQs. The cozy living room includes a gas fireplace, adding warmth to the heart of the home. The primary bedroom offers a 4-piece ensuite and walk-in closet, while two additional bedrooms on the main floor provide space for family or guests. The fully finished basement includes two more bedrooms, both with egress windows, a large rec area, and a full 4-piece bath. The stylish polished acid-stained concrete flooring throughout the lower level adds a unique touch and durability. Recent updates include a newer roof, newer central A/C, and fresh paint throughout. This home is perfectly located in a quiet, family-friendly neighborhood—close to schools, parks, and all of Strathmore’s amenities. A great opportunity to own a quality-built home in a beautiful setting with space for the whole family.
Property Details
Interior
Features
Main Floor
4pc Bathroom
25`5" x 16`2"4pc Ensuite bath
15`10" x 26`10"Bedroom
33`8" x 38`10"Bedroom
41`0" x 33`1"Exterior
Features
Parking
Garage spaces 2
Garage type -
Other parking spaces 2
Total parking spaces 4
Property History
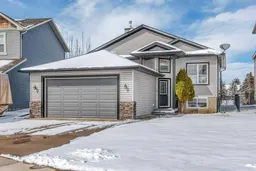 37
37
