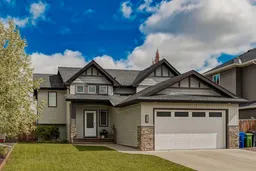Step into this beautifully designed, award-winning Aquilla-built bi-level home, where natural light floods both levels to create a warm, inviting atmosphere. Located in a quiet, family-friendly Wildflower neighbourhood in Strathmore, this spacious home offers comfort, style, and versatility. The main floor features a bright, open-concept kitchen and large dining nook, perfect for entertaining or family meals, with direct access to the upper deck, backyard, and enclosed dog run. Relax in the cozy living room, complete with a gas fireplace and built-in bookshelves. The primary bedroom is a luxurious retreat featuring a large en-suite, a massive walk-in closet, and a built-in sound system, also wired into the main living area. Two additional bedrooms and a full bathroom complete the upstairs. The lower level boasts another bedroom, a large rec room, a laundry room, and abundant enclosed storage. A completely self-contained mother-in-law area offers a full kitchen with ample cupboards, fridge with ice maker, small dishwasher, full bathroom with built-in drawers. Ideal for a nanny, extended family, or independent teens. Enjoy peaceful living just minutes from everything in Strathmore, with easy access to Highway 1. The area also features beautiful canal-side walks and a community park, making this home the perfect blend of convenience, comfort, and lifestyle
Inclusions: Dishwasher,Dryer,Electric Stove,Refrigerator,Washer,Window Coverings
 46
46


