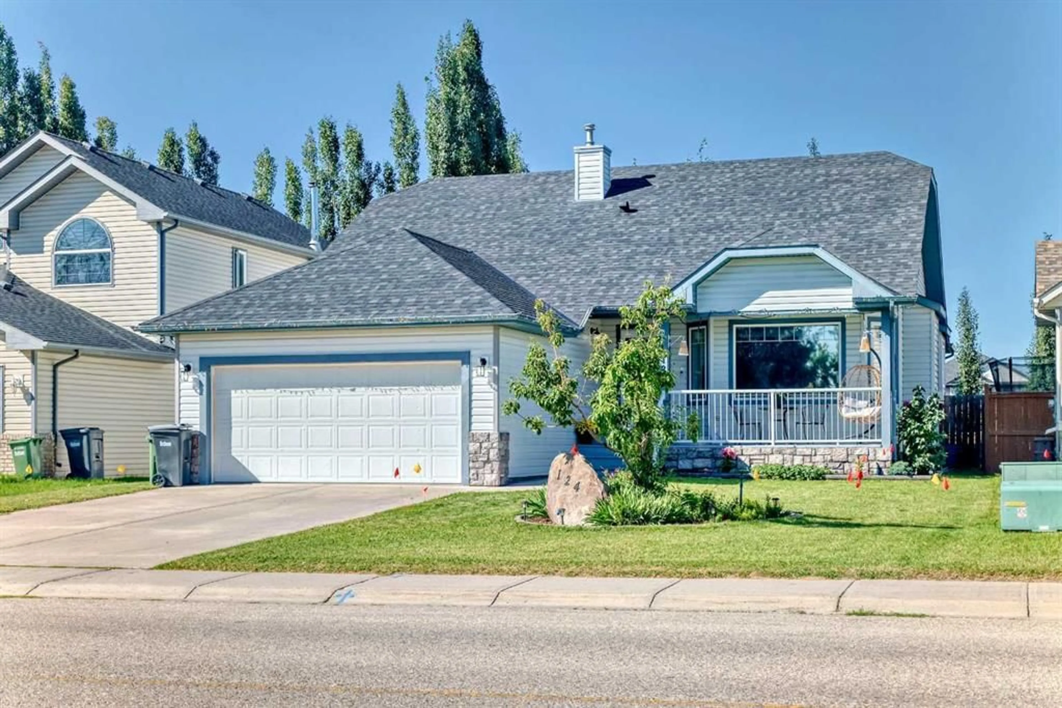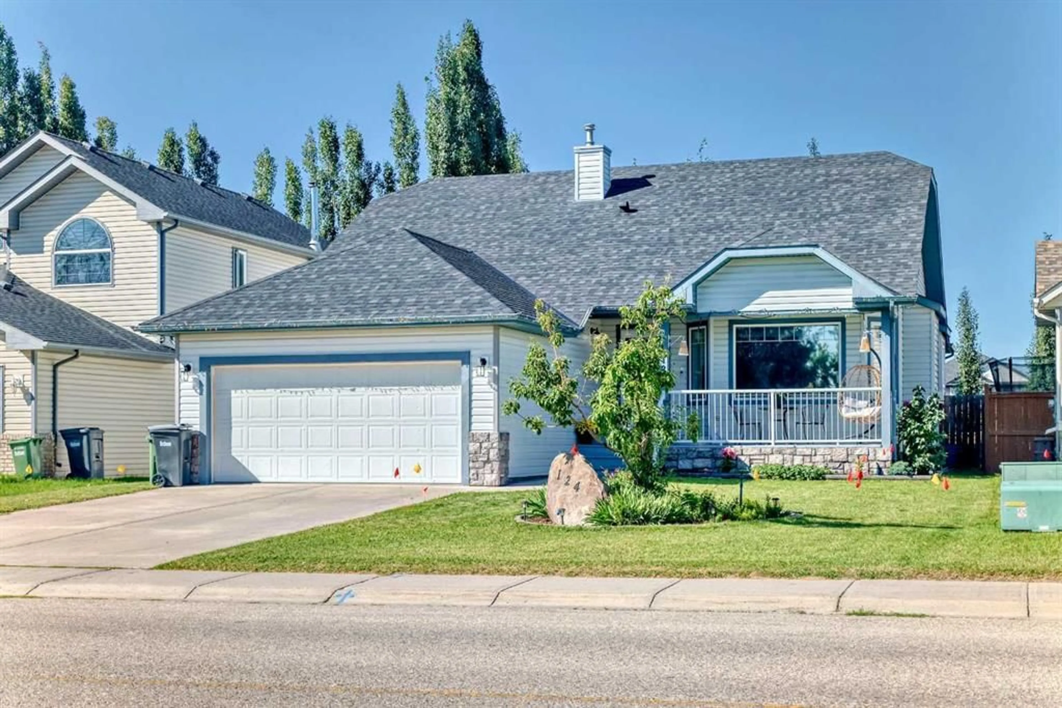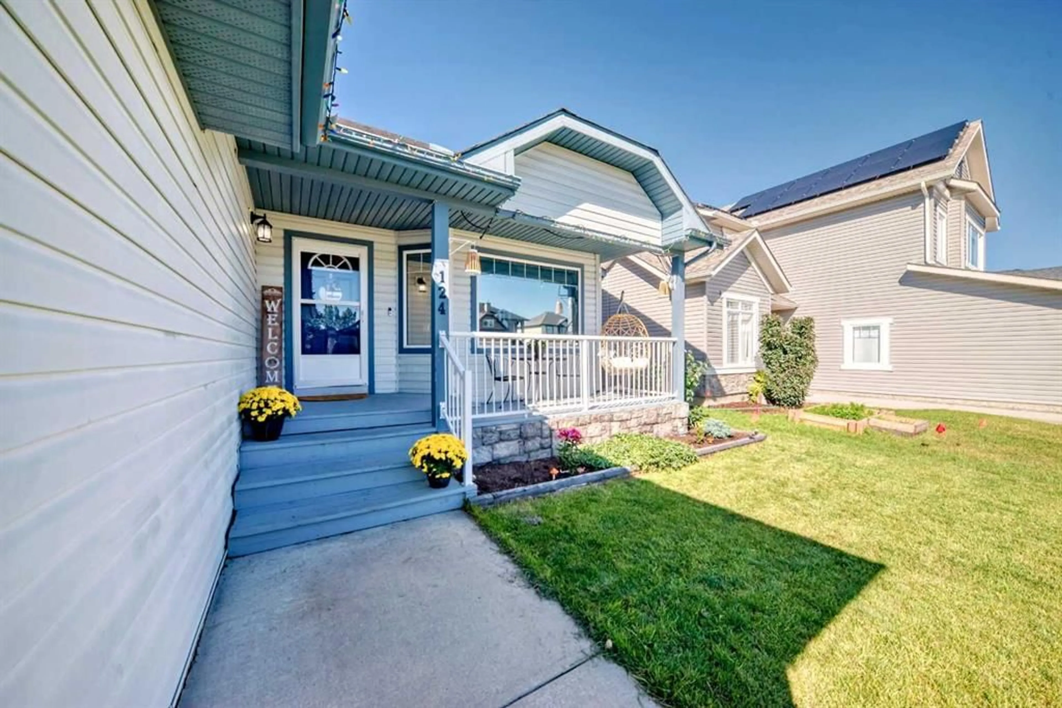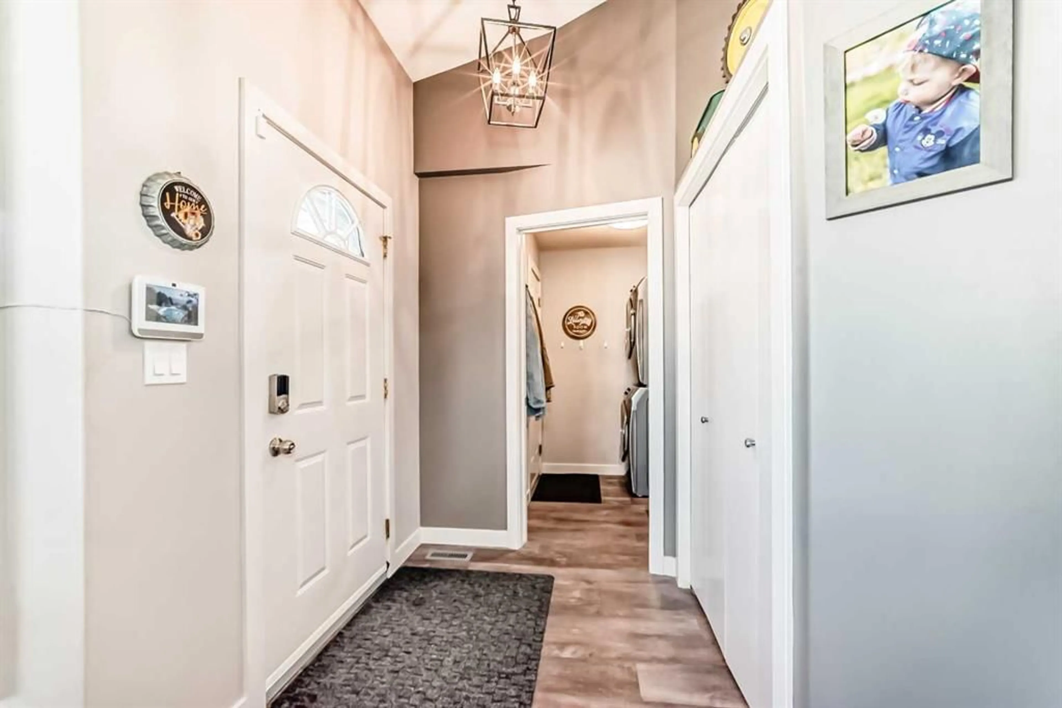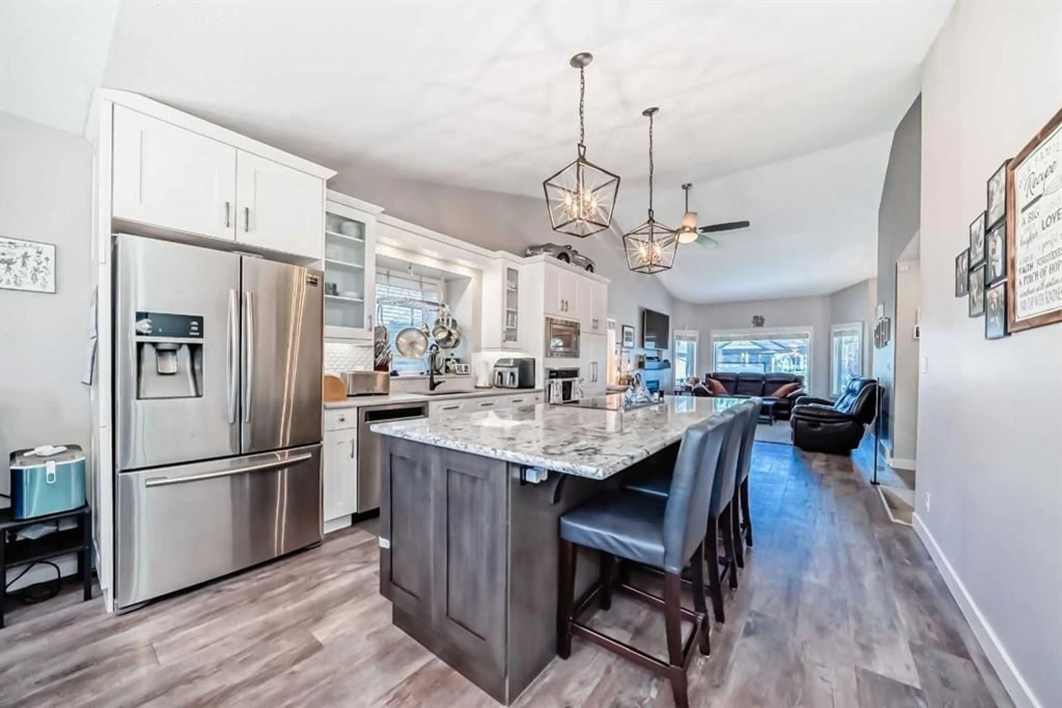124 Hillview Rd, Strathmore, Alberta T1P1W2
Contact us about this property
Highlights
Estimated valueThis is the price Wahi expects this property to sell for.
The calculation is powered by our Instant Home Value Estimate, which uses current market and property price trends to estimate your home’s value with a 90% accuracy rate.Not available
Price/Sqft$442/sqft
Monthly cost
Open Calculator
Description
Step inside and be impressed by the beautiful updates throughout this home! At the heart of the main floor is a stunning kitchen—a true chef’s delight—featuring plenty of counter space, modern finishes, and an open layout that flows seamlessly into the dining area. Perfect for entertaining or everyday living, this space is bright, welcoming, and designed for both style and function. The main level also offers three spacious bedrooms, including a comfortable primary retreat, with durable vinyl plank flooring and updated finishes throughout. Convenient main floor laundry and the comfort of central air conditioning add even more ease to daily living. The fully finished basement expands your living space with a versatile design that includes a fourth bedroom, a dedicated theatre room for movie nights, and a games/rec area for family fun or entertaining. Step outside to enjoy the spacious backyard, complete with a tiered deck ideal for BBQs, summer gatherings, or simply relaxing outdoors. With a total of four bedrooms and plenty of living space inside and out, this property is truly move-in ready and combines modern style with everyday comfort. Don’t miss your chance to view this beautiful home!
Property Details
Interior
Features
Main Floor
Laundry
6`10" x 5`8"Entrance
5`4" x 6`6"Covered Porch
19`8" x 4`8"Living Room
18`6" x 13`1"Exterior
Features
Parking
Garage spaces 2
Garage type -
Other parking spaces 2
Total parking spaces 4
Property History
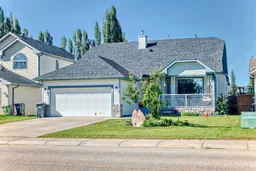 44
44
