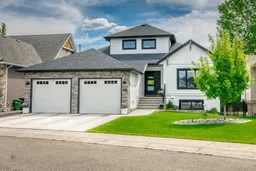**JOIN US THIS SUNDAY, OCTOBER 19 from 11:00AM-1:00PM for an OPEN HOUSE, featured in the PARADE OF OPEN HOUSES!** Welcome to this stunning, 2021 Custom Built Walk-Out/Up Bungalow with Upper Loft backing the Strathmore Golf Course & Walking Paths in the sought after Community of Hillcrest Manor Estates. Fully Developed with 3,400+ Square Feet of total living space, this home has been thoughtfully designed - blending functionality with flexibility. Main Level living, but with an added 432 Square Foot Upper Loft completely customizable for whatever your needs may be; a Bonus Family/REC Room, a Home Office or Home Gym, a Hobby Space large enough for Crafting or Quilting, a private Guest Space, or simply a Room for Kids or Grandkids to run & play. Enjoy serene Rocky Mountain Views towards the West & Golf Course Views to the East from this Upper Loft too. 9’ Ceilings and Luxury Vinyl Plank Floors on both the Main & Lower Walk-Out/Up Levels keep spaces open and bright, and cleaning a breeze! The Open Floor Plan is ideal for entertaining, featuring a Living Room with Lineal Fireplace and Custom Mantel with Wall Shelving. The Kitchen offers a large Centre Island with ceramic Apron Sink and Seating for 4, Quartz Countertops, Stainless Steel Appliances to include a Gas Stove and Chimney-Style Range Hood, and Walk-in Pantry with Built-In Cabinetry, adjustable Storage Shelving, and added Beverage Fridge. A convenient Mudroom with Lockers & Main Floor Laundry adds to the home’s thoughtful design. The Main Level also hosts 2 large Bedrooms, including the Primary Bedroom with Walk-In Closet & well appointed En-Suite. The Fully Finished Walk-Out/Up Basement offers a wide open REC Room with Built-In Bar, Bedrooms #3 & #4, a third Full Bathroom, ample storage with 2 separate Storage/Utility Rooms, and direct access to the Backyard Oasis with covered Patio. Outdoors, the property is beautifully landscaped & meticulously kept with Underground Sprinklers, while the large Upper Deck is perfect for morning sunrises, afternoon sun & shade, and evening BBQ’s while stargazing; with partial views of the pond out back! The beautiful tree-lined Walking Path along the Golf Course truly offers quiet, luxury living with no neighbours behind. The Garage is drywalled, heated & oversized measuring 24x28 for exceptional parking & storage space! Additional Upgrades include: a modern, horizontal staircase railing, Hunter Douglas blinds, expansive Black Trimmed Windows, Concrete Front Steps, Fibreglass Roof Shingles, Air Conditioning, and Dual Zone Furnace for year-round comfort. A rare opportunity to own this much home on the Golf Course in one of Strathmore’s most desirable communities. Shows brand new! Book a viewing today.
Inclusions: Central Air Conditioner,Dishwasher,Dryer,Garage Control(s),Gas Stove,Microwave,Range Hood,Refrigerator,Washer,Window Coverings
 49
49


