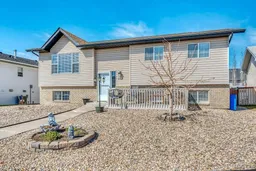This beautifully maintained and updated bi-level home is tucked into a quiet cul-de-sac on a generously sized, perimeter-fenced lot with coveted back alley access—perfect for families, semi-retired homeowners, or investors looking for value and space. Strathmore is just 30 minutes east of Calgary, it's an ideal spot for commuters seeking the perfect balance between small-town charm and city convenience. From the moment you arrive, the curb appeal shines. A charming front veranda welcomes you into a front foyer with a coat closet and room to breathe. Inside, you'll find over 2,000 sq ft of thoughtfully developed living space, showcasing updates throughout—inside and out. This home truly feels like new and features central air. The main level is bright and airy, featuring an open-concept layout ideal for gatherings and everyday living. The kitchen is a standout with a island (complete with seating), double pantry, and sleek new stainless appliances, lots of cabinets and counter space. There's ample room in the dining area for hosting, and it flows effortlessly out to the west-facing deck, complete with a pergola—perfect for enjoying Alberta sunsets. Three bedrooms are located on the main floor, including a spacious primary suite with its own private 3-piece ensuite-you'll love the shower. A full 4-piece main bathroom complete the main level, offering function and style for a busy household. Downstairs is fully finished and versatile. You'll love the oversized family room—ideal for movie nights or game days—a fourth bedroom, a large laundry room with a convenient half bath, and a storage/utility area that keeps everything organized. Step outside to find an oasis of low-maintenance landscaping with an underground sprinkler system, beautiful greenery, a firepit area, a shed, and under-deck storage. There's also plenty of room for a future garage thanks to the rear alley access. Whether you're a growing family, downsizing with style, or looking for a smart investment, this home checks all the boxes. Close to schools, parks, rec facilities, and all local amenities—this is small-town living at its finest with all the modern comforts you're looking for.
Inclusions: Dryer,Gas Stove,Range Hood,Refrigerator,Washer,Window Coverings
 43
43


