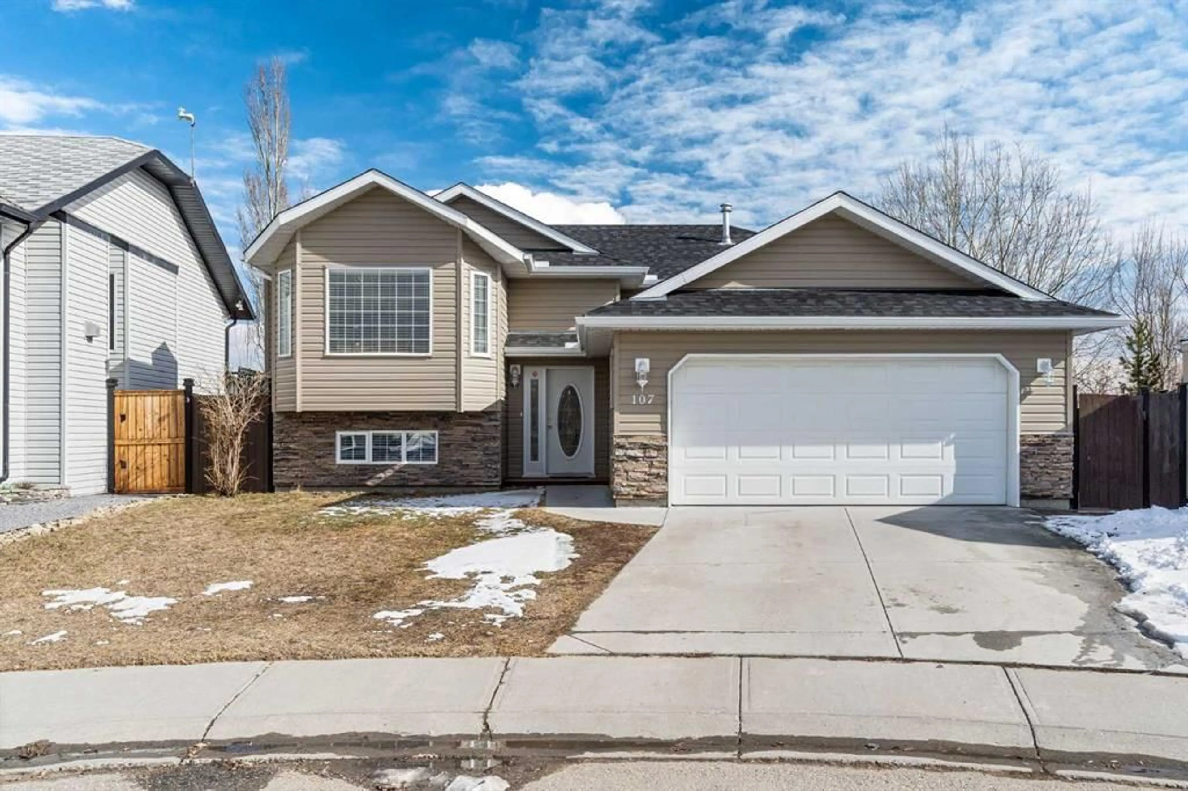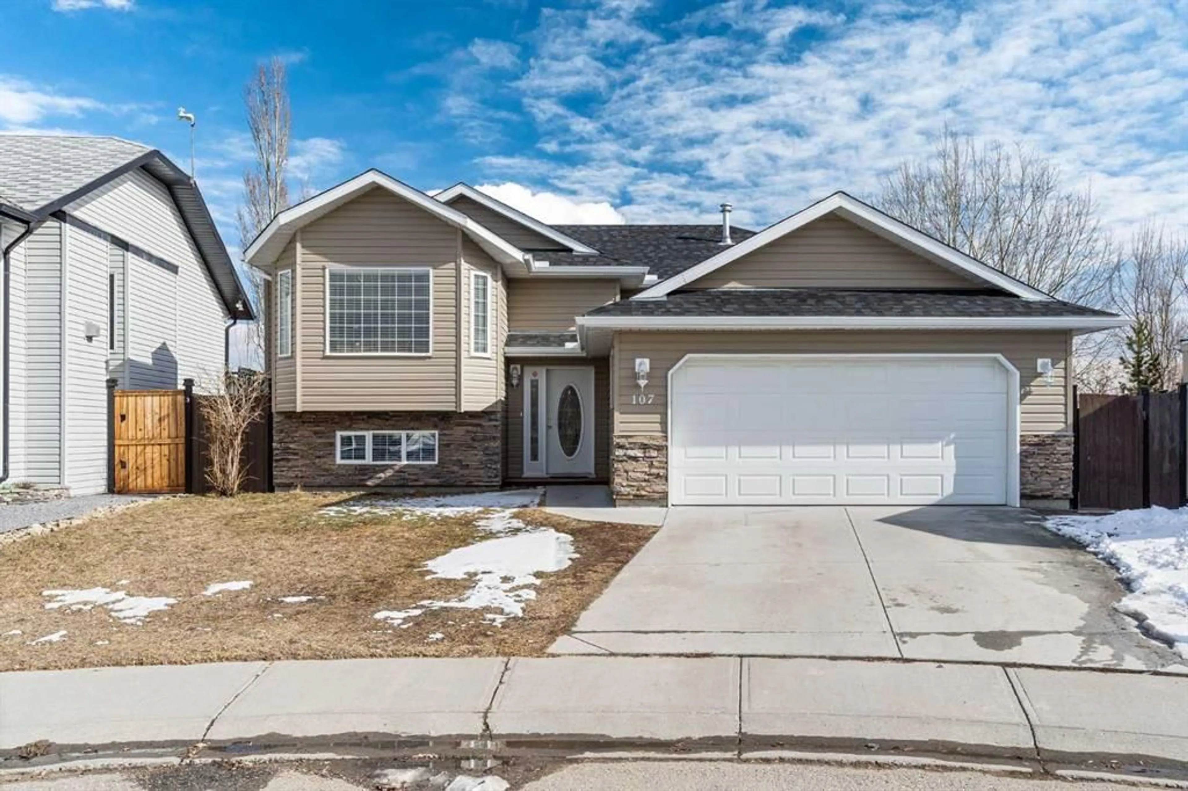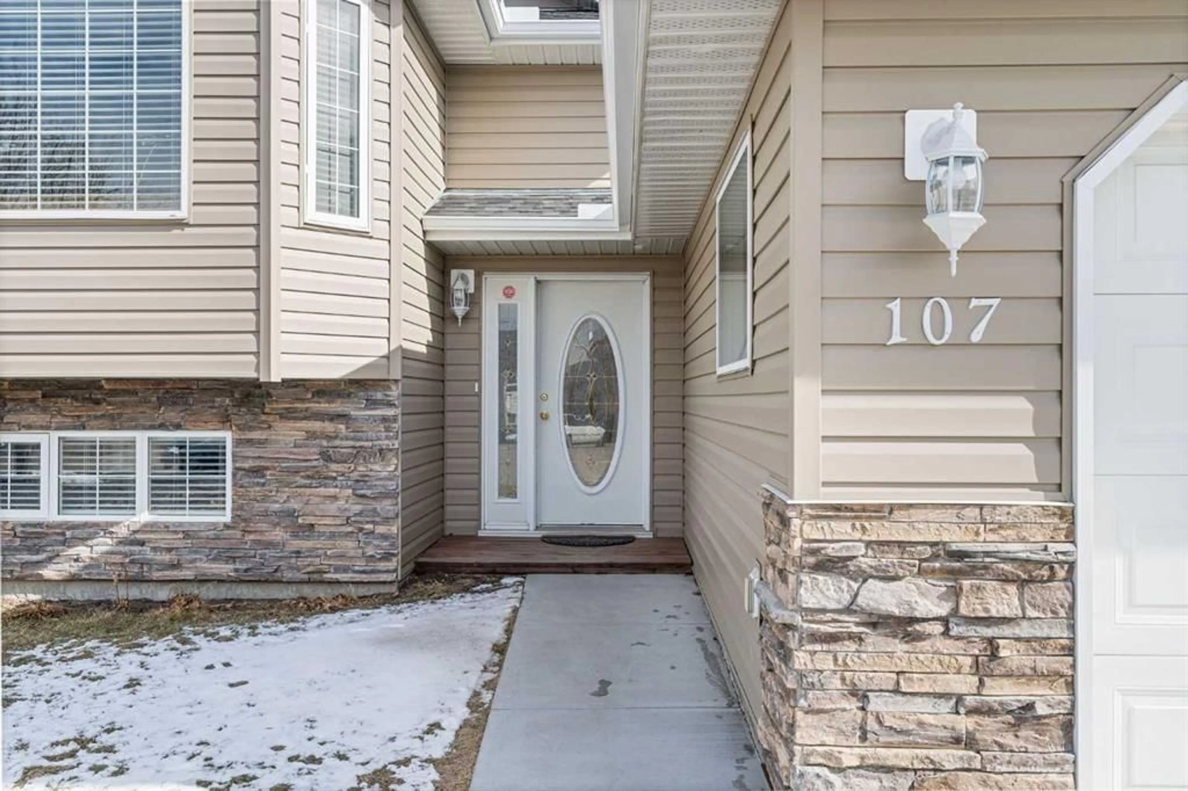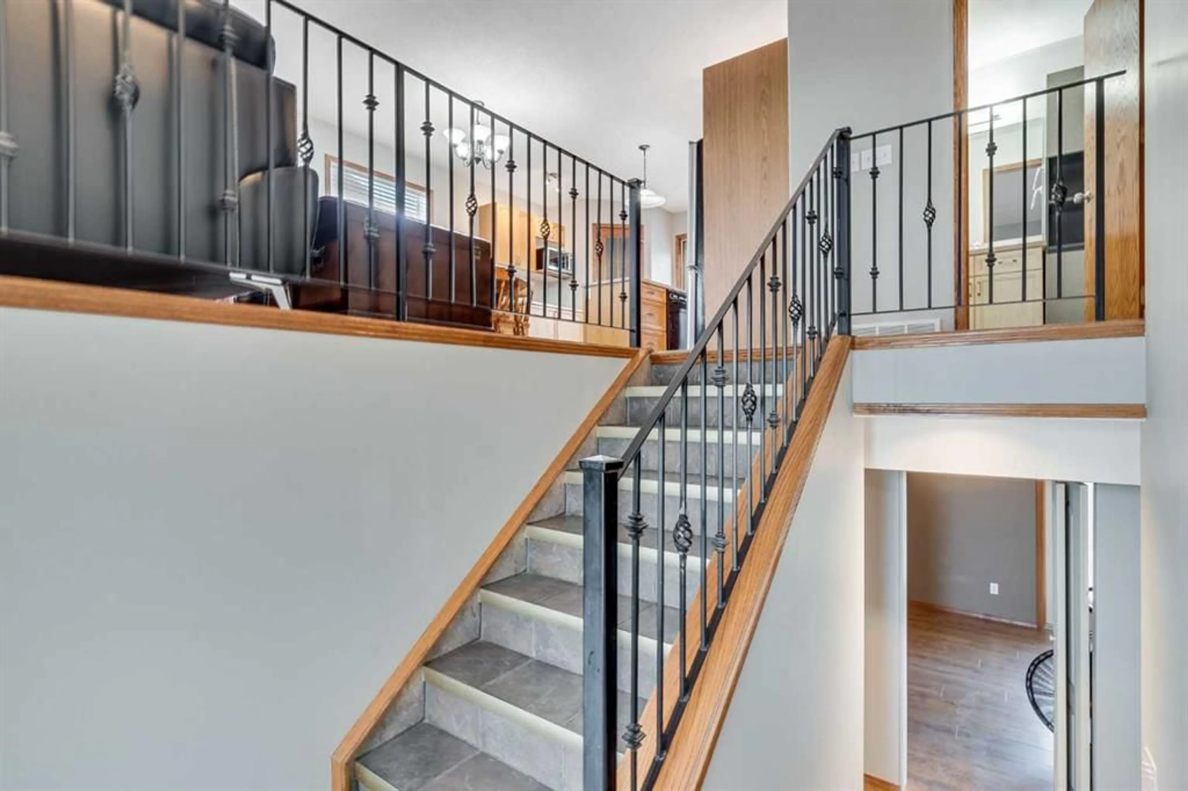107 Strathford Bay, Strathmore, Alberta T1P1P2
Contact us about this property
Highlights
Estimated ValueThis is the price Wahi expects this property to sell for.
The calculation is powered by our Instant Home Value Estimate, which uses current market and property price trends to estimate your home’s value with a 90% accuracy rate.Not available
Price/Sqft$500/sqft
Est. Mortgage$2,362/mo
Tax Amount (2024)$3,591/yr
Days On Market11 days
Description
Welcome to this beautiful home in the highly sought-after community of Strathaven! Nestled on a quiet cul-de-sac in Strathmore, this home offers the perfect blend of small-town charm and a short commute to Calgary. Plus, the generous pie-shaped lot features a large backyard—ideal for outdoor enjoyment. Step inside to a bright and inviting layout designed for seamless living. The sun-filled kitchen opens effortlessly onto the deck, creating an ideal space for morning coffee or summer barbecues. A cozy gas fireplace adds warmth to the living area, while the primary suite offers a spacious ensuite for ultimate comfort. An additional bedroom and a full bathroom complete the main level. Downstairs, the fully developed walkout basement expands your living space with two large bedrooms and a spacious family or recreation room—perfect for entertaining or unwinding. This home has been meticulously maintained and thoughtfully updated, including: New deck (2019), New water tank (2019), Custom blinds (2019), New washer and dryer (2019), New TOTO toilets (2020), New garage door opener (2020), Reinforced fence bottom (2020), Stainless steel appliances (2022), New roof, siding, and eavestroughs (2024/2025), Freshly painted ceilings and walls (2024), LED lighting throughout. Experience the best of both worlds—small-town living with quick access to Calgary. Don’t miss this fantastic opportunity!
Property Details
Interior
Features
Main Floor
4pc Bathroom
8`6" x 5`9"5pc Ensuite bath
13`10" x 6`10"Bedroom
11`0" x 8`11"Kitchen
13`11" x 12`6"Exterior
Features
Parking
Garage spaces 2
Garage type -
Other parking spaces 2
Total parking spaces 4
Property History
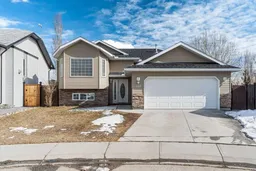 50
50
