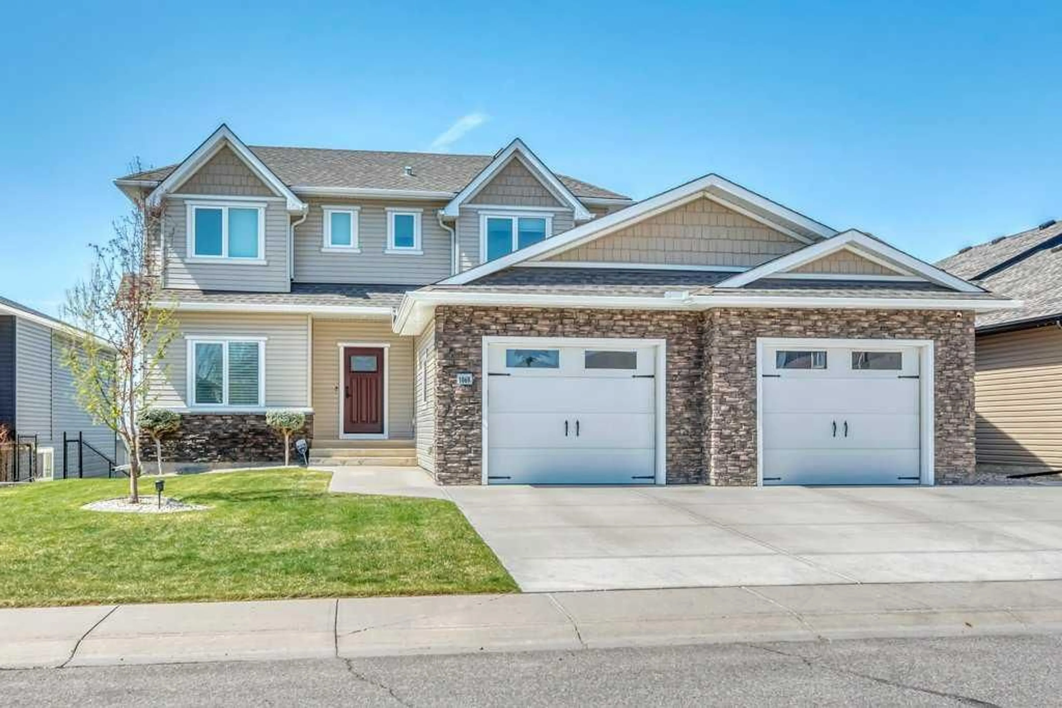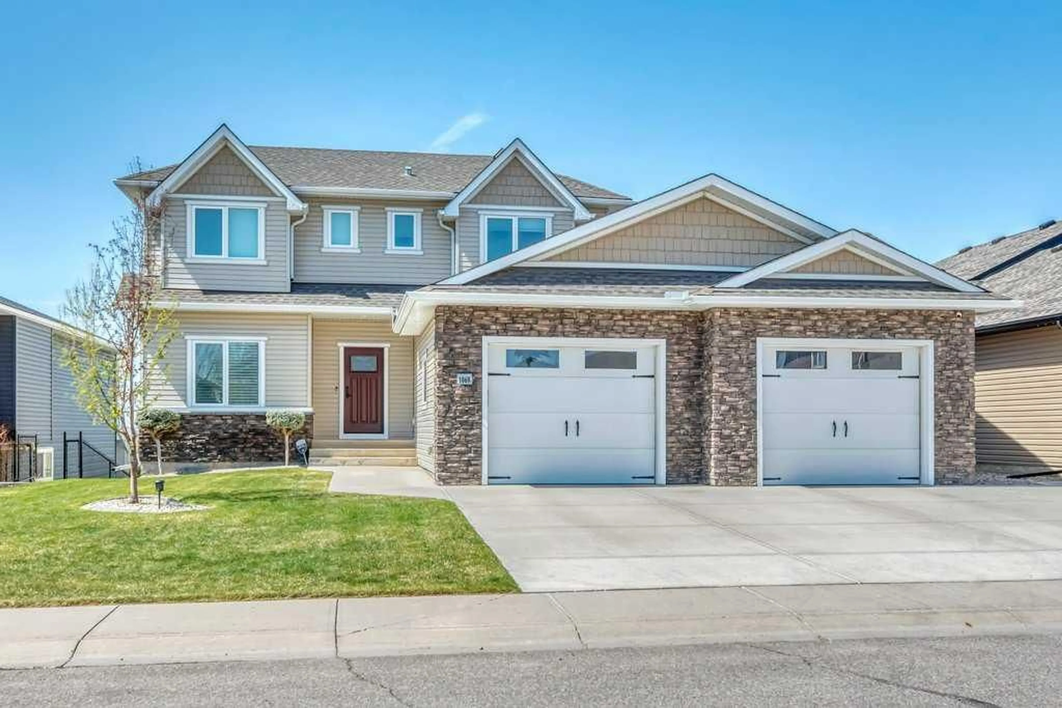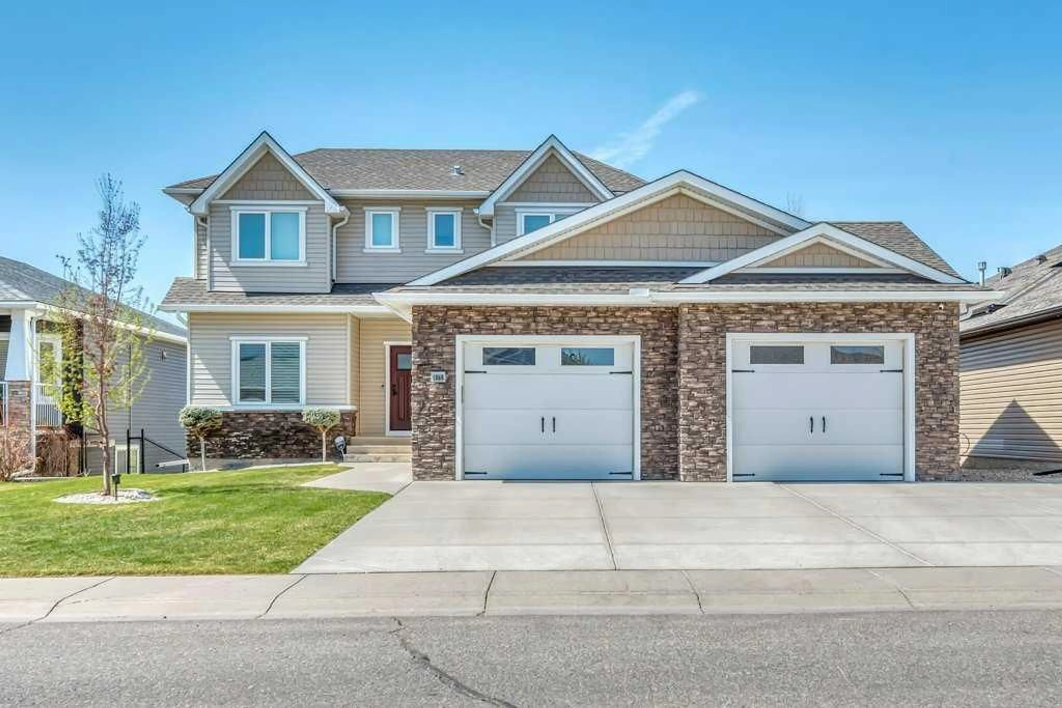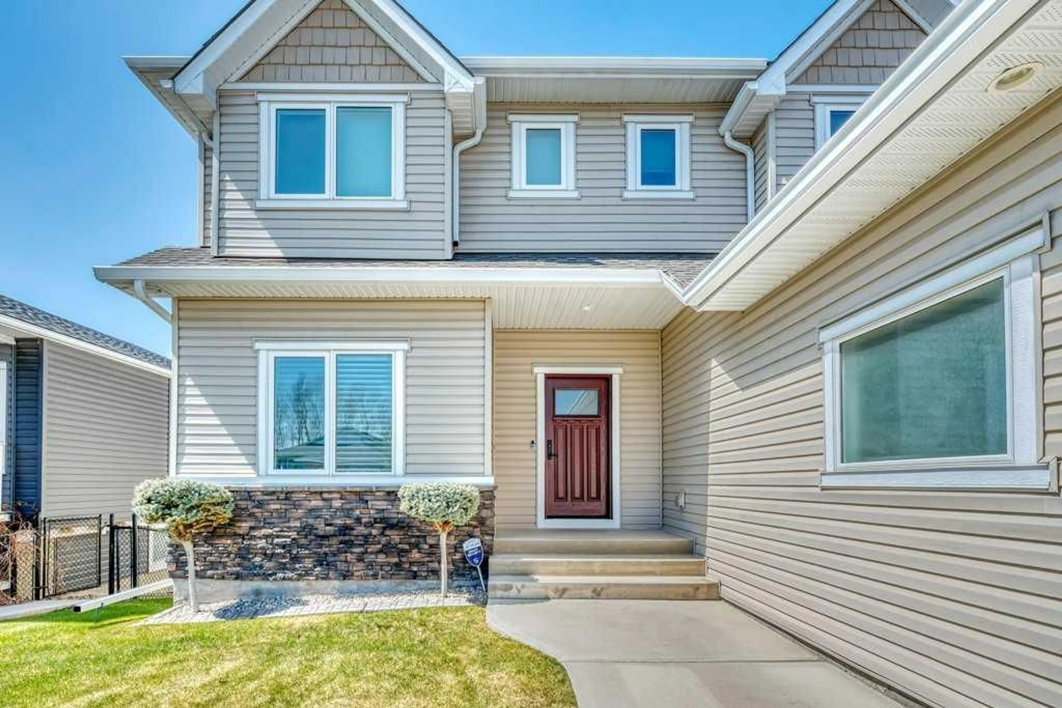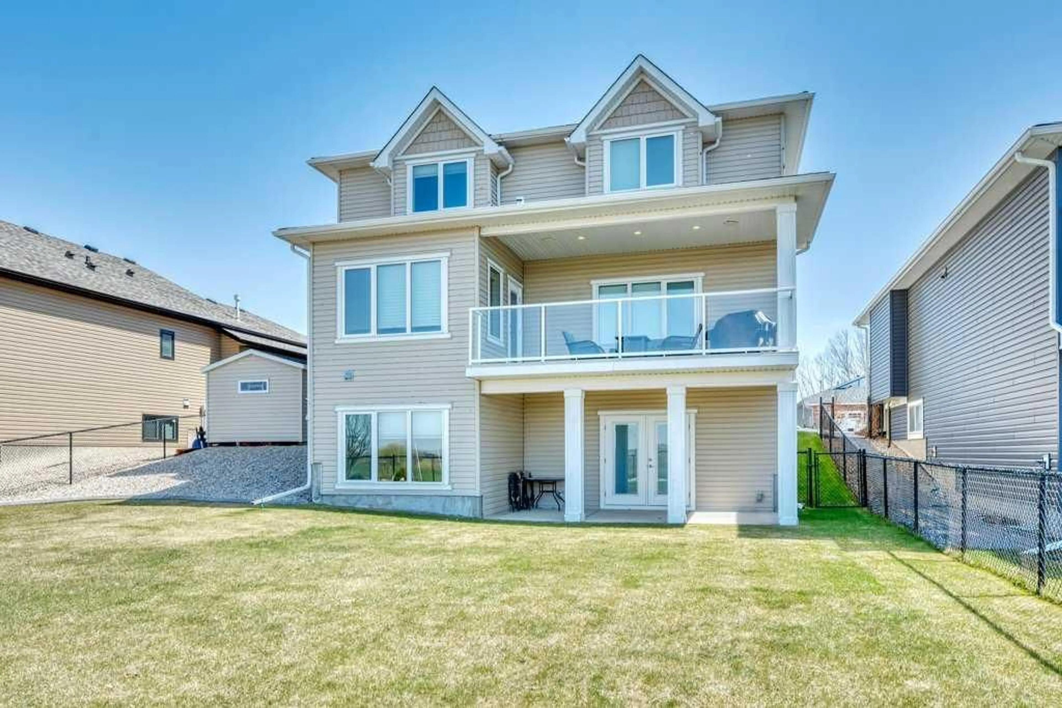1069 Hillcrest Manor Estate, Strathmore, Alberta T1P 0B9
Contact us about this property
Highlights
Estimated valueThis is the price Wahi expects this property to sell for.
The calculation is powered by our Instant Home Value Estimate, which uses current market and property price trends to estimate your home’s value with a 90% accuracy rate.Not available
Price/Sqft$396/sqft
Monthly cost
Open Calculator
Description
Welcome to this stunning 2-storey home that blends Traditional modern elegance with thoughtful functionality. Nestled on a massive lot and backing onto serene green space, this property offers privacy, beauty, and tonnes of space to live and entertain. Step inside to discover a custom built open-concept layout featuring gorgeous oak flooring and custom built-ins throughout. The bright and airy white kitchen is a showstopper, complete with a spacious island perfect for casual meals or gathering with friends. Built-in speakers (inside and out) set the mood whether you’re hosting or relaxing. Upstairs, you'll find three generously sized bedrooms, including a luxurious primary suite with a spa-like 5-piece ensuite and a walk-in closet. The convenience of an upper-floor laundry room — complete with a sink — makes everyday living easy. The fully finished walkout basement with 2 more bedroom and a gym and wet bar provides even more space to spread out, offering flexible living areas that open to the expansive backyard. A covered patio, big shed with electrical, and ample green space make outdoor living effortless year-round. The upgrade of inflow heat make this basement enjoyable and comfortable all year long! This home has tonnes of storage - the well thought our design is perfect for any family, including the main floor lockers and mud room, walk through pantry, all bedroom have walk in closets- gym could be another bedroom if needed- Additional highlights include: In Floor heat in Over sized Double attached garage Central air conditioning Built-in lockers and amazing storage throughout Brand new roof and siding for peace of mind This home checks all the boxes — stylish, spacious, and move-in ready. All that’s left to do is enjoy it.
Property Details
Interior
Features
Main Floor
2pc Bathroom
7`2" x 5`3"Dining Room
10`11" x 10`0"Kitchen
16`8" x 13`6"Living Room
17`4" x 13`10"Exterior
Features
Parking
Garage spaces 2
Garage type -
Other parking spaces 2
Total parking spaces 4
Property History
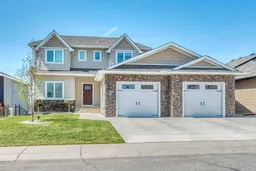 50
50
