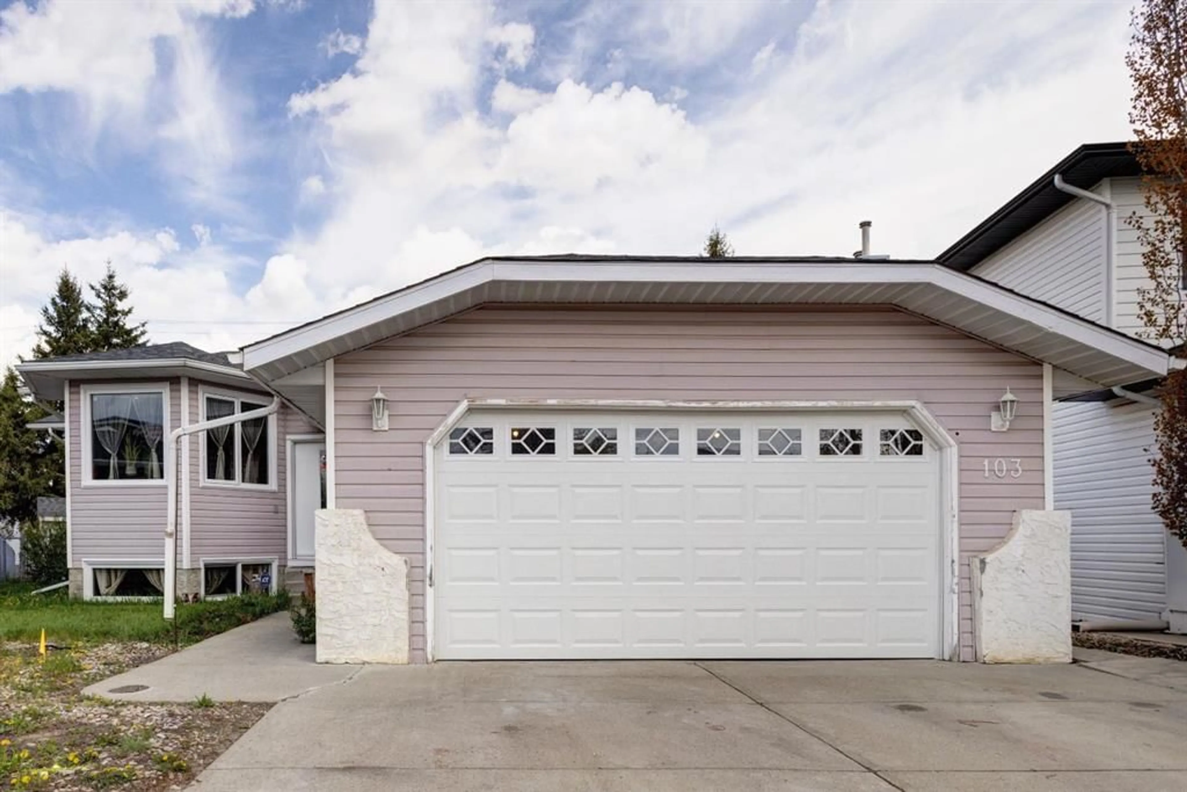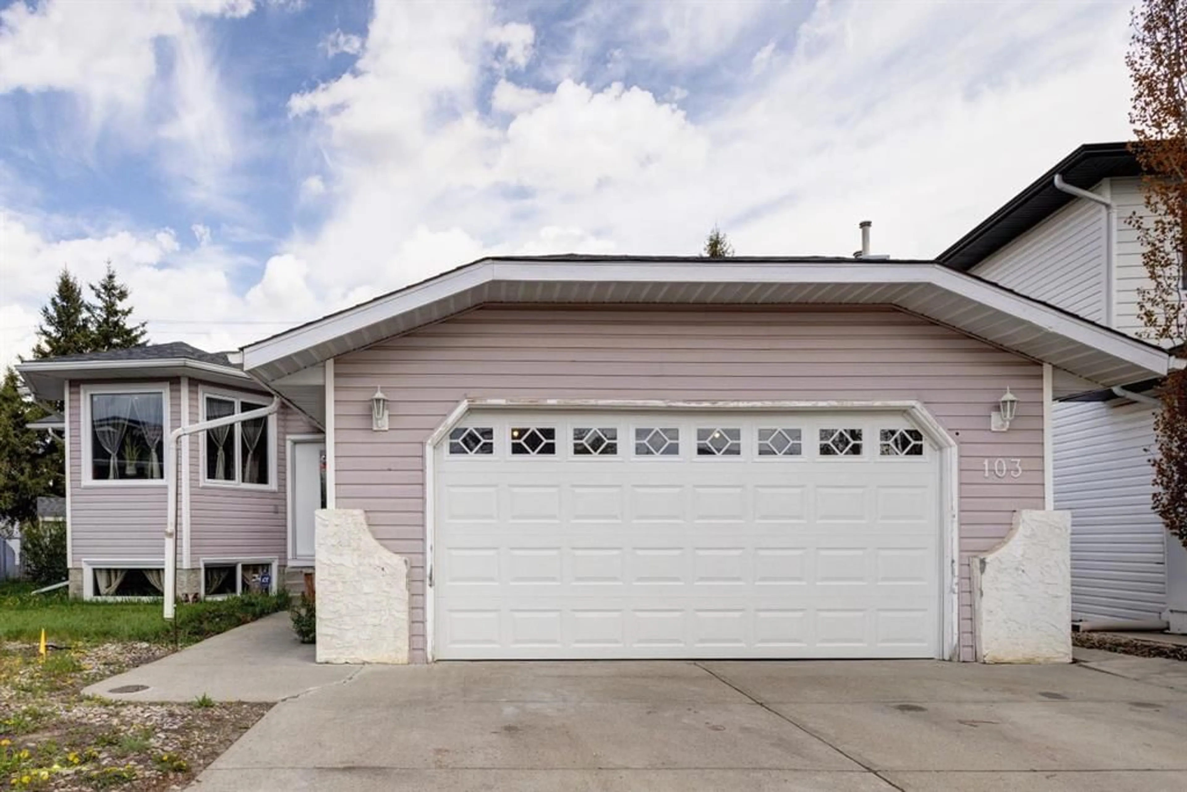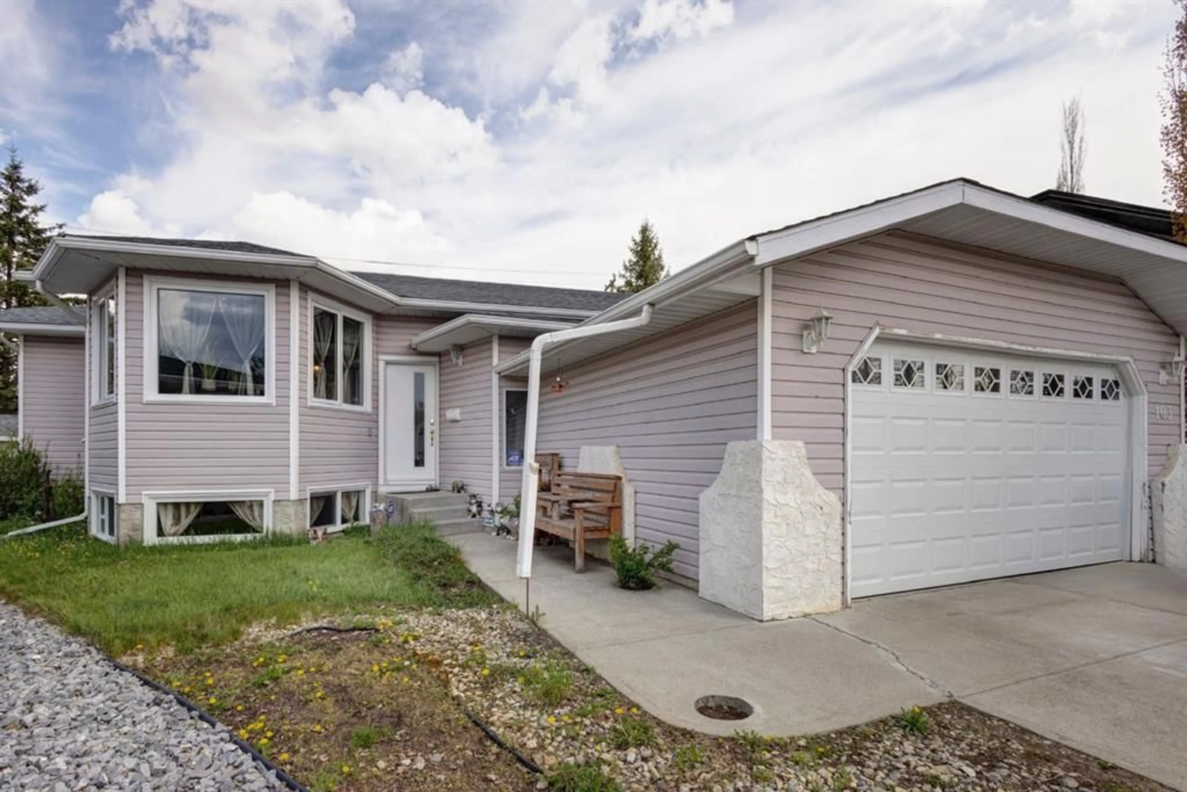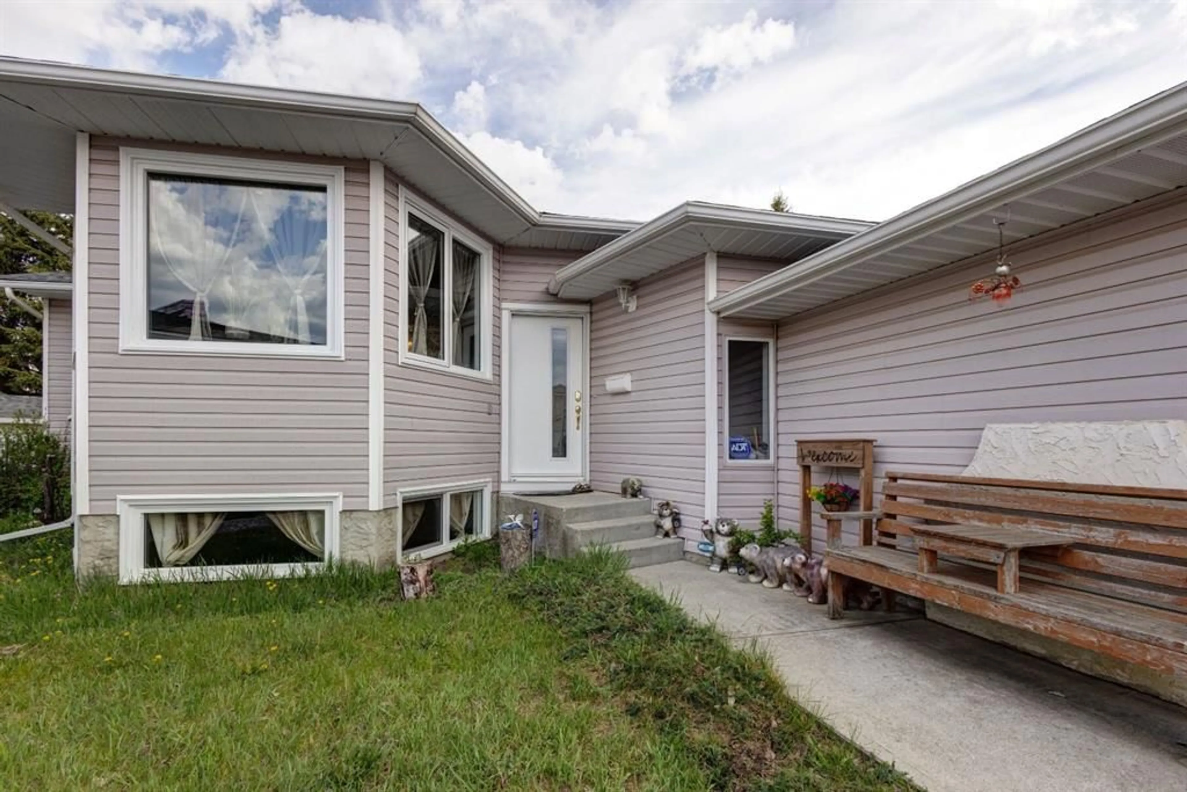103 Thornburn Pl, Strathmore, Alberta T1P1C6
Contact us about this property
Highlights
Estimated ValueThis is the price Wahi expects this property to sell for.
The calculation is powered by our Instant Home Value Estimate, which uses current market and property price trends to estimate your home’s value with a 90% accuracy rate.Not available
Price/Sqft$369/sqft
Est. Mortgage$2,143/mo
Tax Amount (2024)$3,170/yr
Days On Market25 days
Description
Welcome to this warm and inviting bungalow that blends comfort with convenience in every corner. Featuring 4 spacious bedrooms—2 upstairs and 2 down—this layout offers flexibility for families, guests, or home office space. The large kitchen—updated approximately 5 years ago—features ample cabinetry, stainless steel appliances, and flows seamlessly into a generous dining area that comfortably fits a large table for gatherings. Enjoy the convenience of main floor laundry and two 4-piece bathrooms on the main level, including an ensuite. Downstairs, you'll find a large recreation area ready for movie nights, play space, or a home gym, with a bathroom roughed in for future development. A unique walk-up from the basement adds both functionality and privacy. Recent upgrades (2024) include a NEW furnace and central air conditioner, along with NEW windows and doors—giving you peace of mind and improved energy efficiency. The property features a nice-sized deck, perfect for relaxing and entertaining. Enjoy privacy and peace of mind with a fully fenced yard, ideal for kids or pets. Convenient back lane access adds extra functionality, along with a handy shed for all your storage needs. Top it all off with an attached double garage, perfect for keeping your vehicles warm in winter or storing tools and gear. This home truly is the ideal blend of cozy and spacious. Don't miss out—schedule your showing today with your favorite Realtor!
Property Details
Interior
Features
Main Floor
Living Room
19`7" x 17`3"Kitchen
13`2" x 12`0"Dining Room
13`7" x 10`9"Foyer
5`6" x 7`1"Exterior
Features
Parking
Garage spaces 2
Garage type -
Other parking spaces 2
Total parking spaces 4
Property History
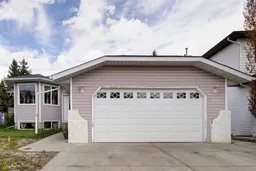 30
30
