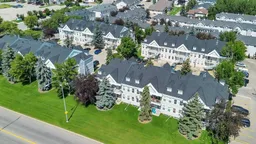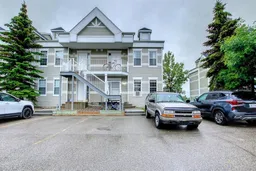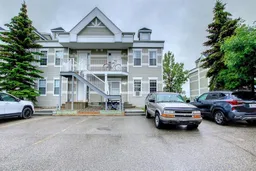Strathmore townhouse living surrounded by green space. Set in a well-managed complex (including a new roof and siding) and surrounded by peaceful green space, this spacious townhouse blends comfort and function. The main floor features two bedrooms plus a versatile flex/den room, along with a full bathroom that includes a cheater door for convenient ensuite access. The modern kitchen offers a functional island, stainless steel appliances (fridge excluded), and opens into the bright living room with a cozy gas fireplace. Patio doors lead to a concrete pad—perfect for enjoying the afternoon sun. The fully developed lower level offers a large open rec space that could easily be converted to add a third bedroom, plus a second full bathroom—ideal for guests or family. Two dedicated parking spots are located directly out the front door for ultimate convenience. With water included in the condo fees, and the hospital, park, and schools just minutes away, this home delivers comfort, value, and a fantastic location.
Inclusions: Dishwasher,Dryer,Electric Stove,Range Hood,Refrigerator,Washer,Window Coverings
 39
39




