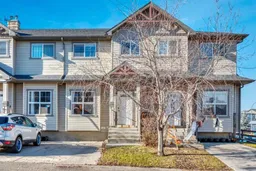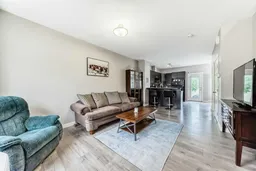Welcome to this rare FULLY-DEVELOPED townhome, #103, in the desirable complex of “Ranch Ridge Meadow” in Strathmore, AB! This immaculately maintained, bright and open-concept townhome boasts 1,684 SQUARE FEET OF FULLY FINISHED LIVING SPACE, with 3 SPACIOUS BEDROOMS (the upstairs bedrooms each have their own private ensuite!), 3.5 SPA-INSPIRED BATHROOMS, a front CONCRETE DRIVEWAY for ultra-convenient dedicated parking, and a private, sunny, WEST-FACING BACKYARD with concrete patio, gas BBQ hookup, and yard space, with NO NEIGHBOURS BEHIND! Notable features/upgrades here include: newer laminate and carpeted flooring (2016), newer paint throughout (2016), black appliance package, laminate countertops, newer plumbing fixtures (kitchen and bathrooms, 2024), and window treatment package. This is a pet friendly complex with a full-size children's playground, optional additional parking (which can be rented from Condo Management), and reasonable condo fees! Walking distance to absolutely all amenities Strathmore has to offer: shopping, schools, restaurants, and parks/pathways! This move-in ready home blends comfort, style, and location—ideal for first-time buyers, small families, or savvy investors! Don’t miss out on this incredible property! Call now to book your showing!
Inclusions: Dishwasher,Electric Oven,Electric Stove,Microwave Hood Fan,Refrigerator,Washer/Dryer,Window Coverings
 38
38



