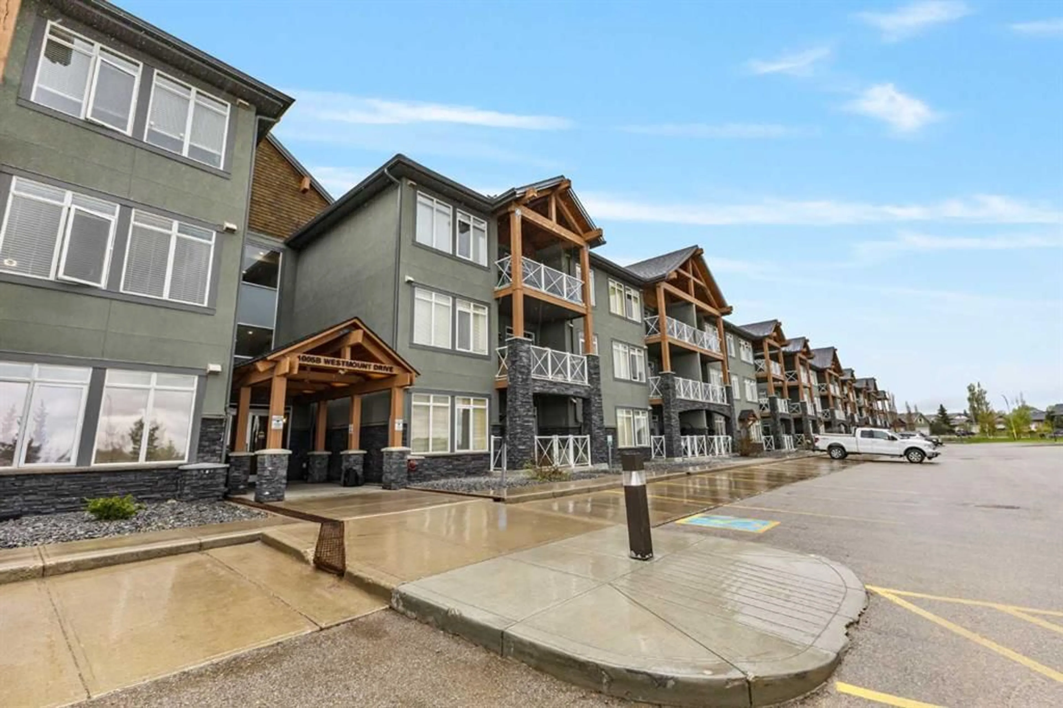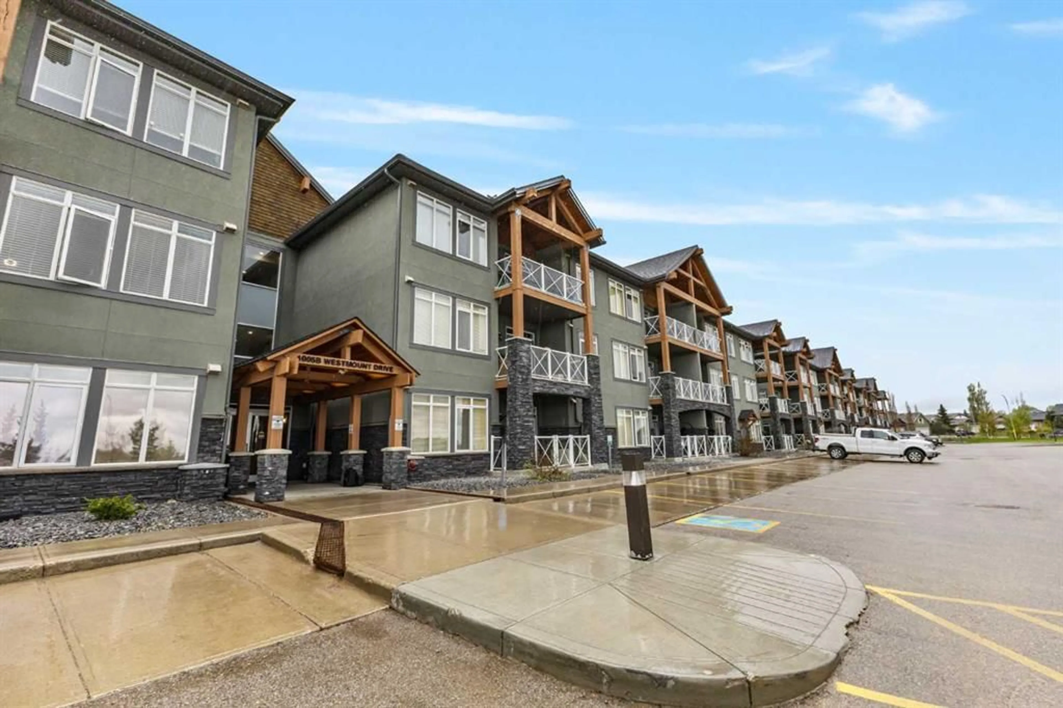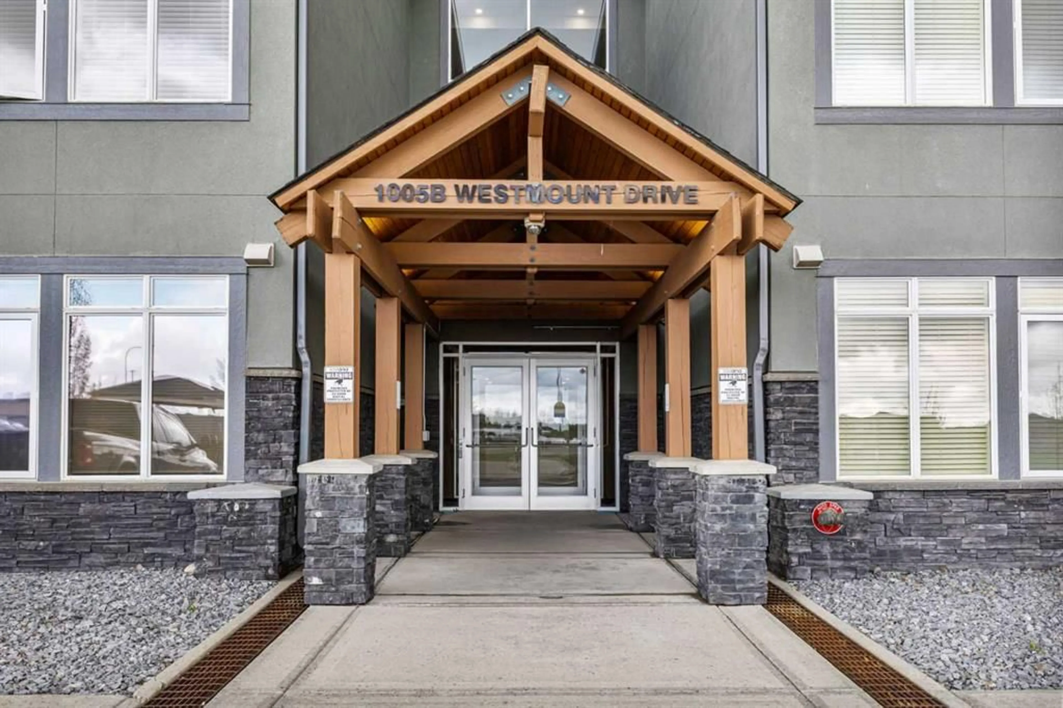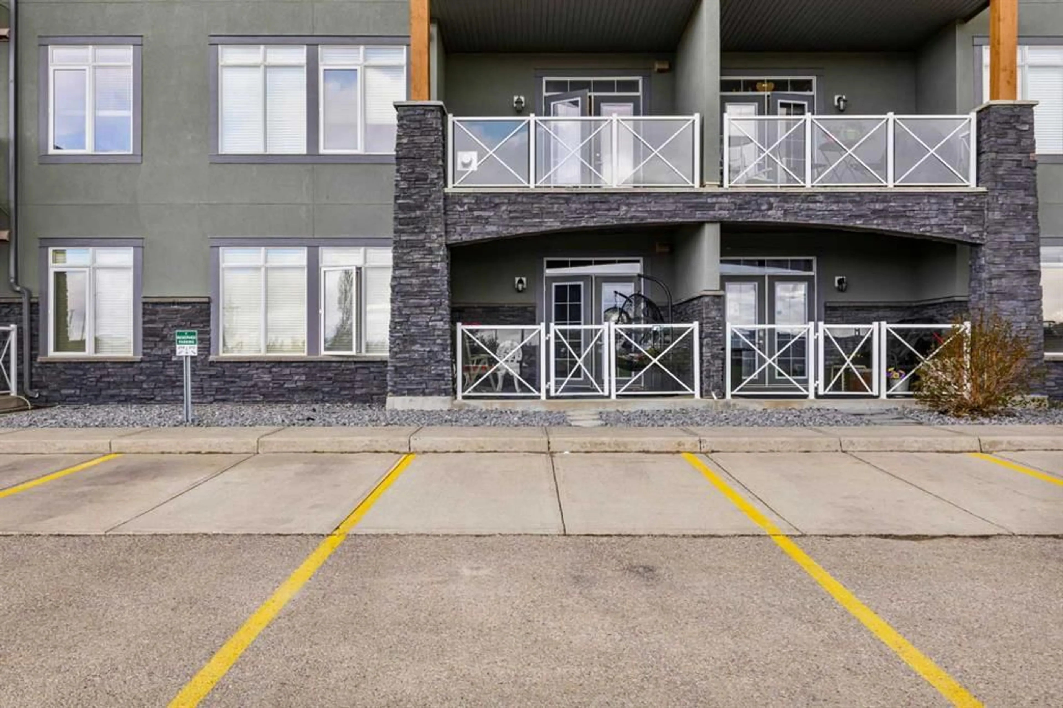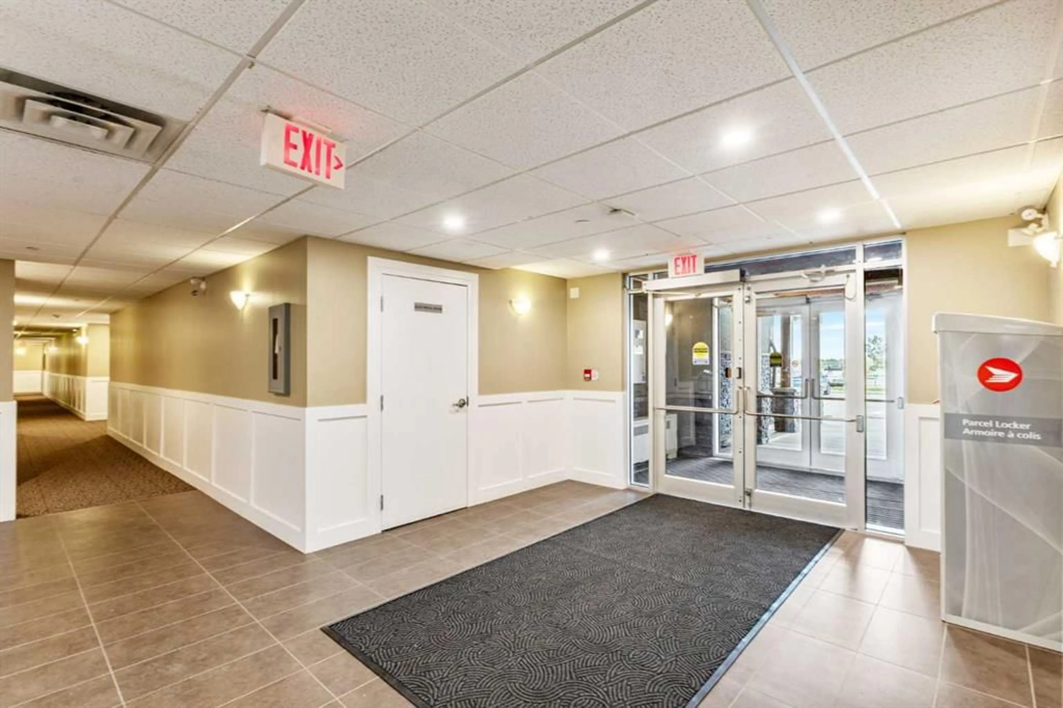1005B Westmount Dr #105, Strathmore, Alberta T1P 0C3
Contact us about this property
Highlights
Estimated valueThis is the price Wahi expects this property to sell for.
The calculation is powered by our Instant Home Value Estimate, which uses current market and property price trends to estimate your home’s value with a 90% accuracy rate.Not available
Price/Sqft$289/sqft
Monthly cost
Open Calculator
Description
NEW PRICE! A Rare Gem with TWO Titled Parking Spots & Lake Views! Welcome to Unit #105 at The Savana in beautiful Strathmore — a spacious and stylish one-bedroom, one-bathroom condo that offers the perfect blend of luxury, comfort, and convenience. This exceptional ground-floor unit stands out with two titled parking stalls — one heated underground with additional storage, and the other directly outside your private patio for easy access. Step inside to a bright, open-concept layout featuring a large great room with a cozy fireplace, perfect for relaxing evenings. Soft carpet flows through the main living area, leading into a well-appointed kitchen with granite countertops, stainless steel appliances, a garburator, extended-height cabinetry, and a sit-up bar — ideal for casual dining or entertaining. Enjoy the convenience of in-suite laundry and a spacious foyer, while the bedroom offers a walk-through closet into the elegant 4-piece bathroom, creating a functional and private retreat. Step out onto your covered patio and take in serene views of the lake, with access to year-round recreation including fishing, canoeing, paddle boarding, and picturesque walking paths. Located just minutes from shopping and with easy access in and out of Strathmore, this unit is perfect for professionals, downsizers, or anyone looking for comfort, style, and unbeatable value. Don’t miss this rare opportunity — book your private showing today!
Property Details
Interior
Features
Main Floor
Living Room
13`0" x 11`0"Kitchen
11`8" x 10`11"Foyer
12`10" x 5`3"Dining Room
13`0" x 10`7"Exterior
Features
Parking
Garage spaces -
Garage type -
Total parking spaces 2
Condo Details
Amenities
Elevator(s), Park, Parking
Inclusions
Property History
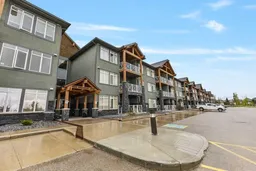 32
32
