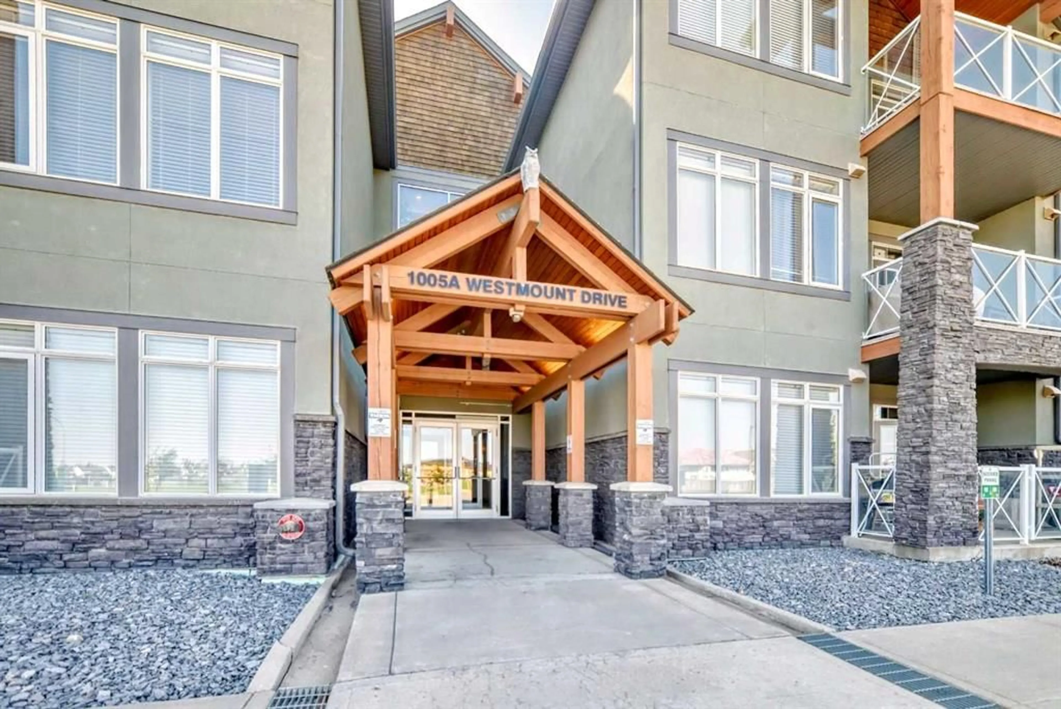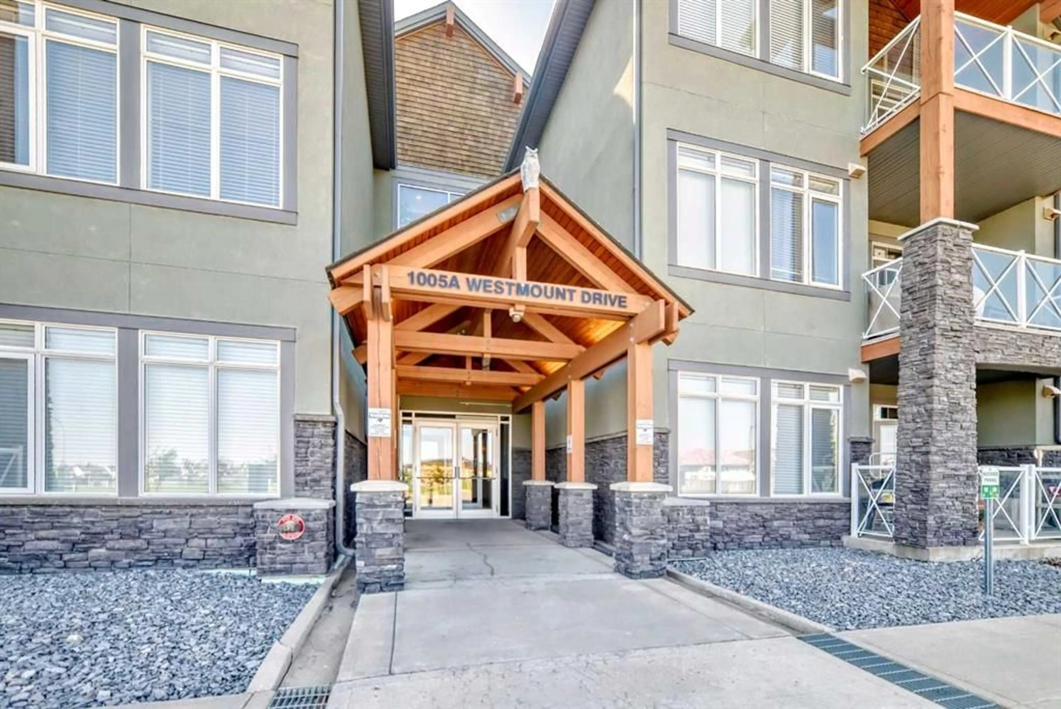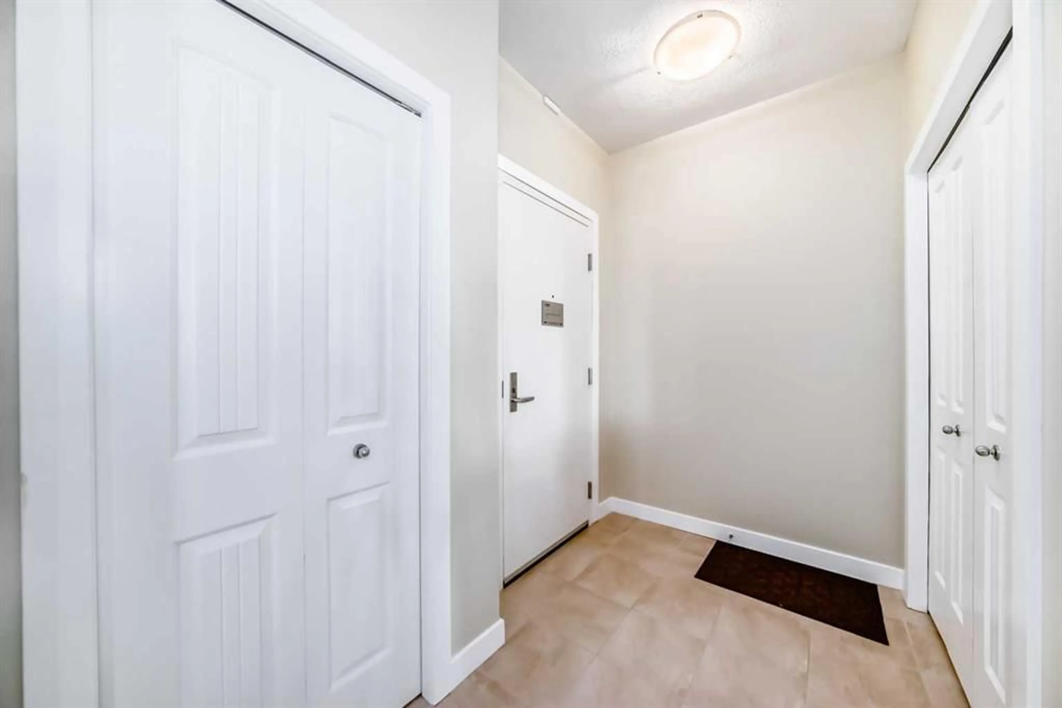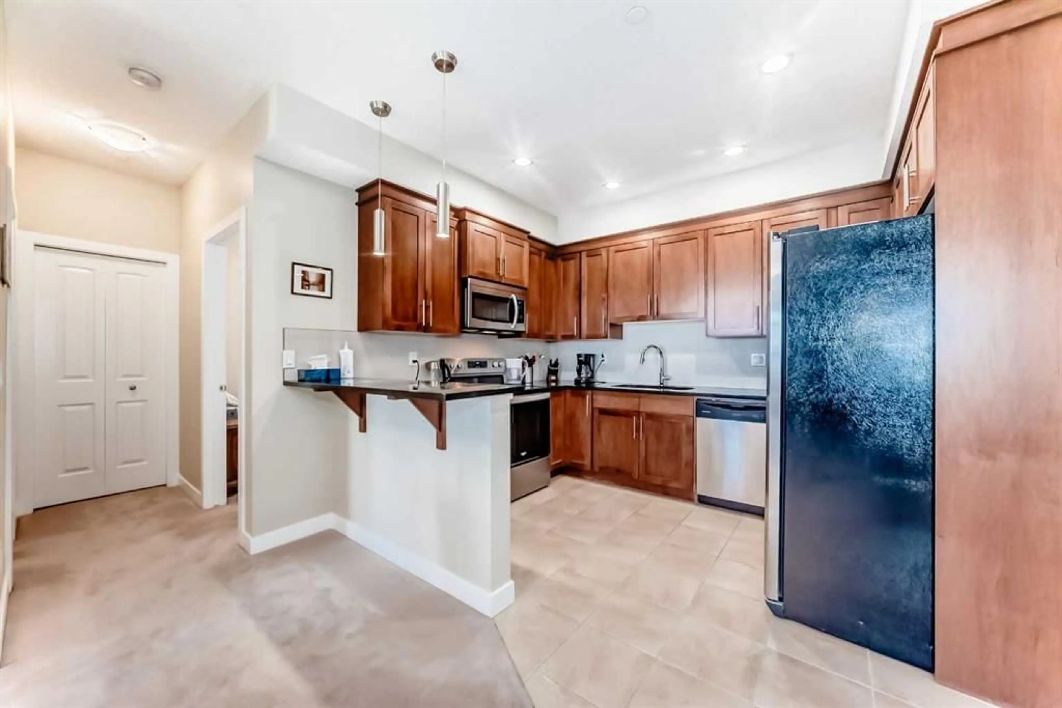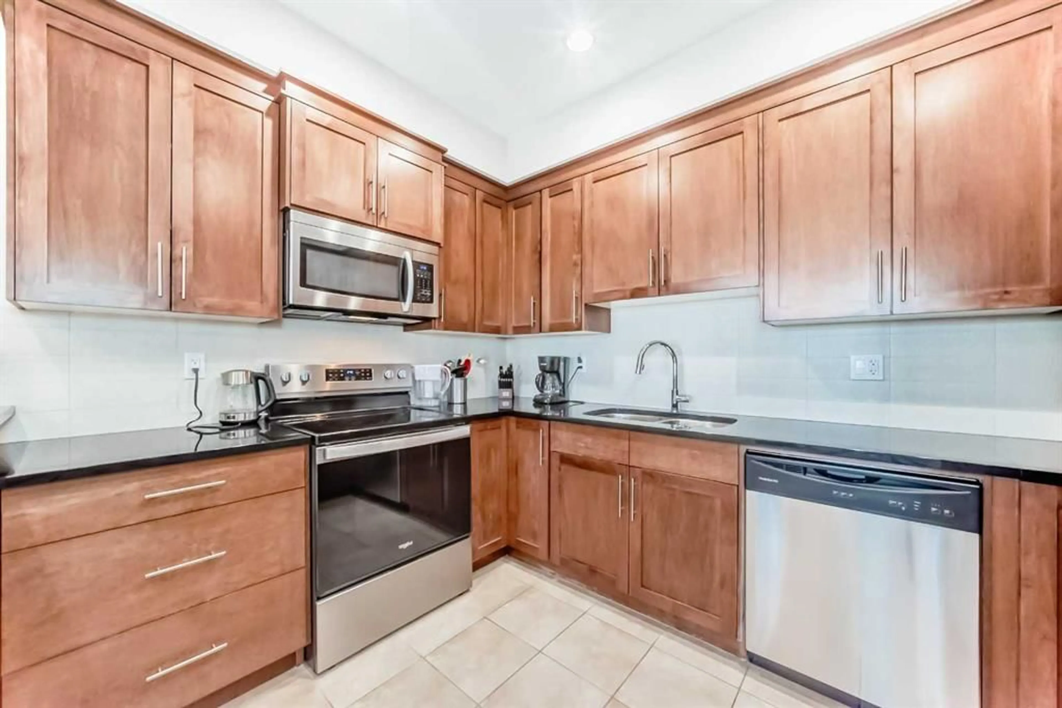1005A Westmount Dr #115, Strathmore, Alberta T1P 0C3
Contact us about this property
Highlights
Estimated valueThis is the price Wahi expects this property to sell for.
The calculation is powered by our Instant Home Value Estimate, which uses current market and property price trends to estimate your home’s value with a 90% accuracy rate.Not available
Price/Sqft$311/sqft
Monthly cost
Open Calculator
Description
Welcome to the highly sought-after SAVANA complex! This bright and inviting CORNER UNIT offers 2 BEDROOMS and 2 BATHROOMS in a spacious, open layout. You’ll love the timeless finishes including GRANITE COUNTERTOPS, STONE-FACED FIREPLACE WITH MANTLE, IN-SUITE LAUNDRY, and IN-FLOOR HEATING, all complemented by being WIRED FOR TELUS 4K. The stove has been RECENTLY UPDATED, adding extra peace of mind and value. The unit faces NORTH, filling the space with gentle, even light throughout the day. Step outside to your PRIVATE BALCONY with a GAS LINE HOOKUP for BBQs. Parking is a breeze with your TITLED STALL located directly in front of the unit — perfect for unloading groceries or welcoming guests with ease. Known as one of Strathmore’s premier addresses, the Savana offers quiet living in a beautifully managed complex. Why rent when you can OWN FOR CLOSE TO THE SAME COST? Whether you’re a first-time buyer, looking to downsize, or an investor seeking a great opportunity, this property checks all the boxes!
Property Details
Interior
Features
Main Floor
3pc Ensuite bath
7`6" x 5`1"Walk-In Closet
7`5" x 4`0"Entrance
5`5" x 4`11"Laundry
4`8" x 3`4"Exterior
Features
Parking
Garage spaces -
Garage type -
Total parking spaces 1
Condo Details
Amenities
Elevator(s), Parking, Secured Parking, Snow Removal, Storage, Trash
Inclusions
Property History
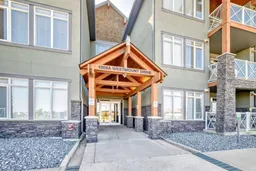 44
44
