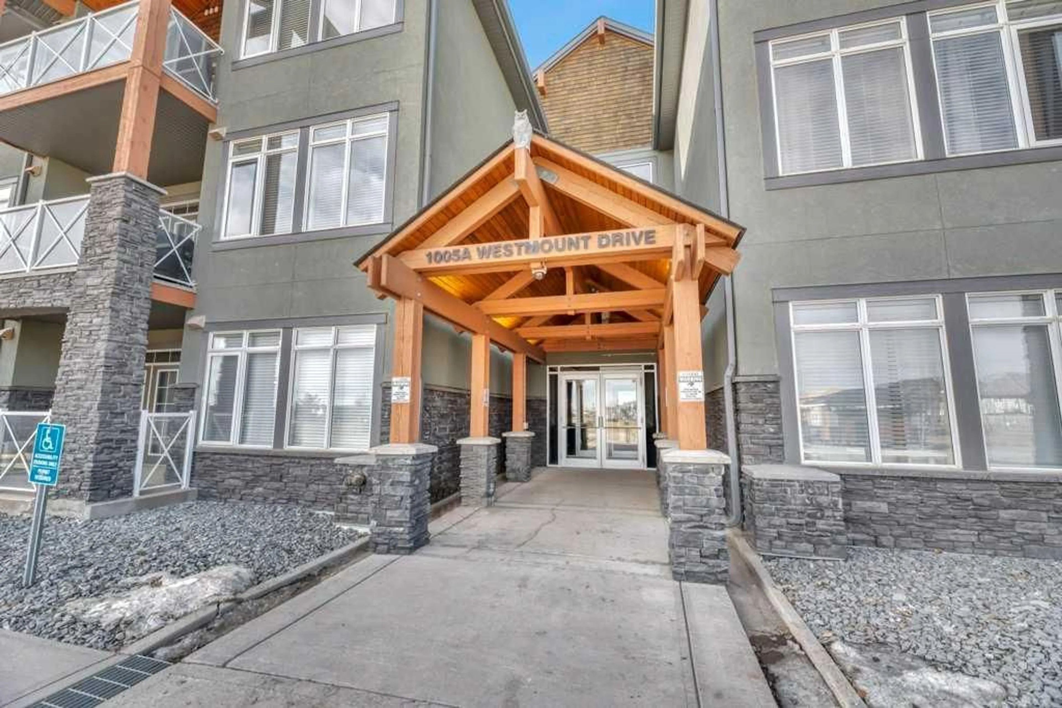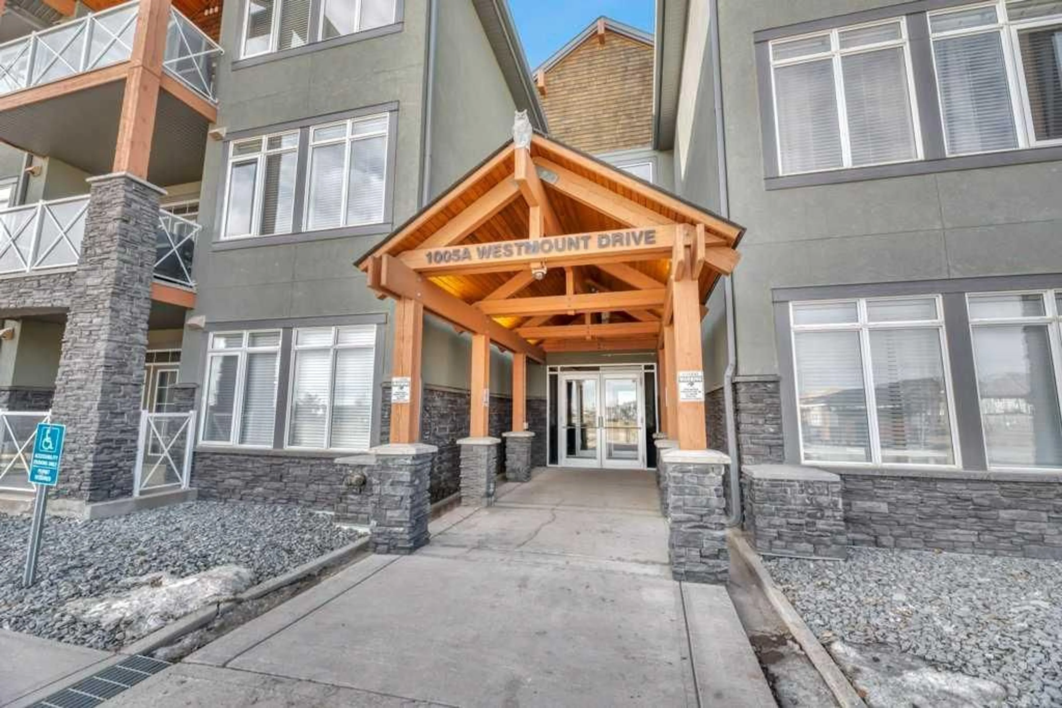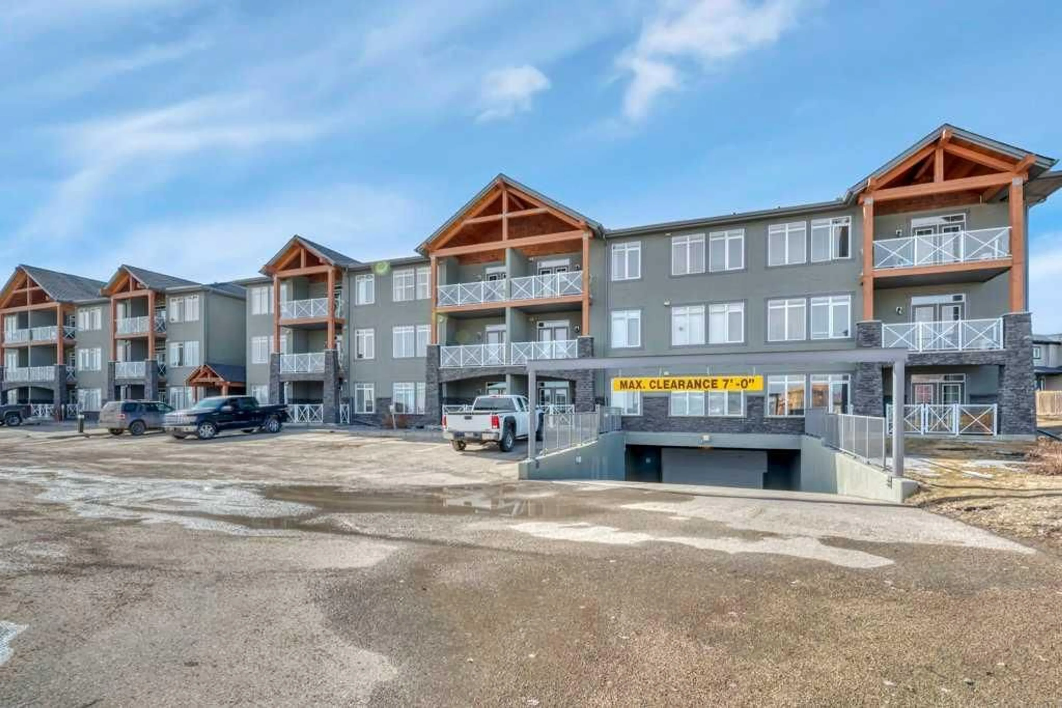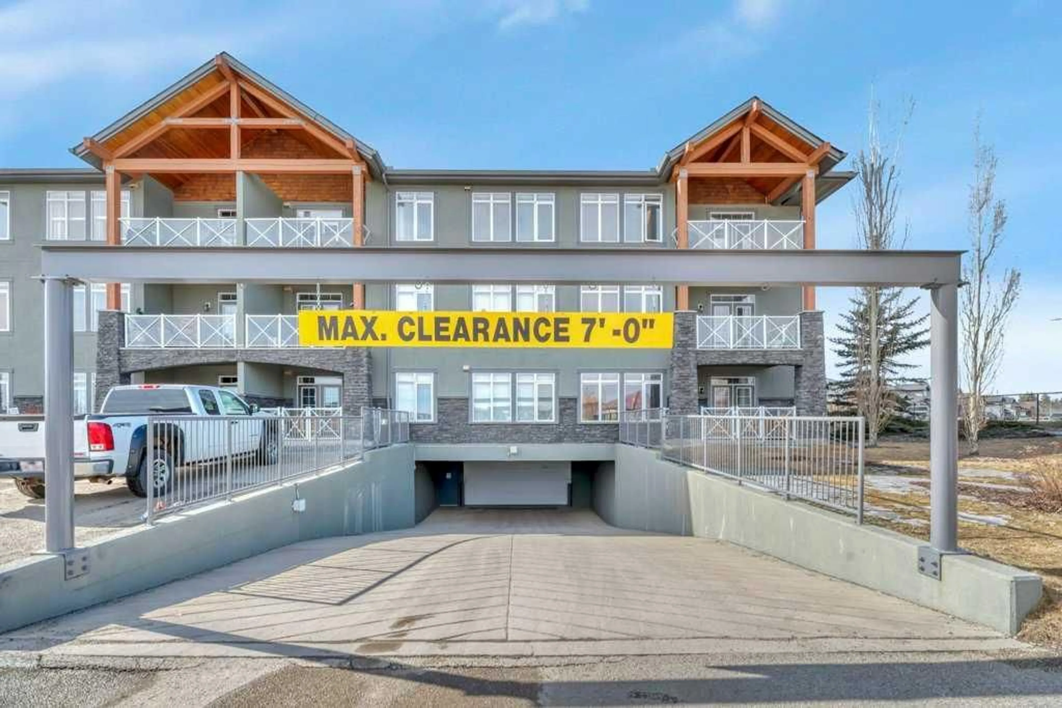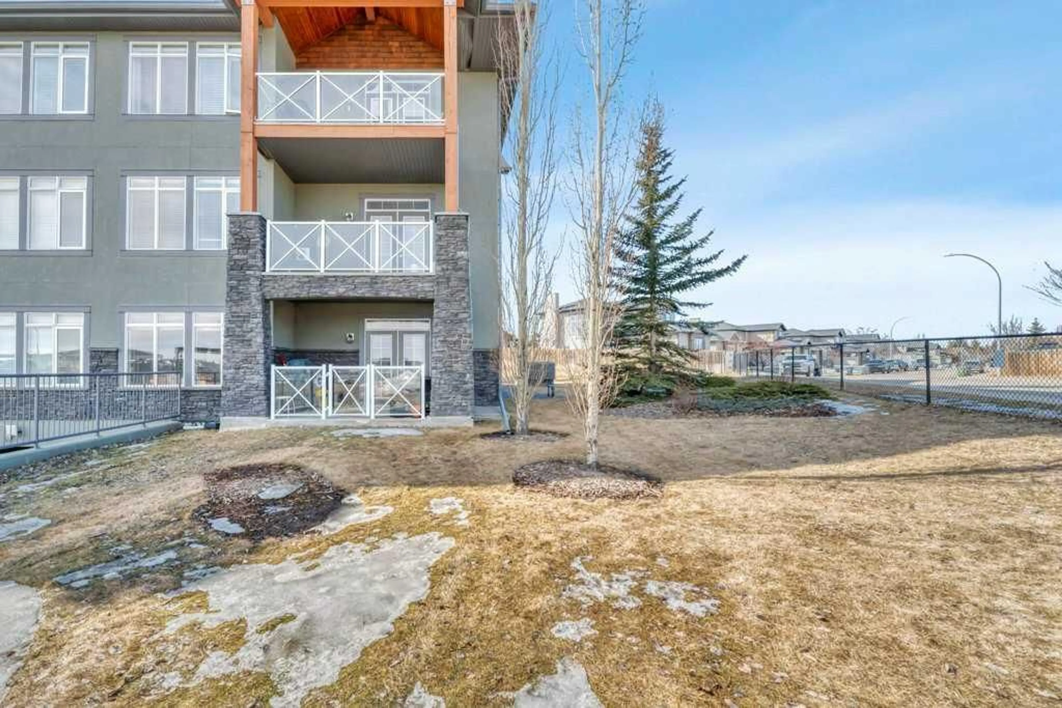1005A Westmount Dr #101, Strathmore, Alberta T1P 0C3
Contact us about this property
Highlights
Estimated ValueThis is the price Wahi expects this property to sell for.
The calculation is powered by our Instant Home Value Estimate, which uses current market and property price trends to estimate your home’s value with a 90% accuracy rate.Not available
Price/Sqft$359/sqft
Est. Mortgage$1,482/mo
Maintenance fees$663/mo
Tax Amount (2024)$1,778/yr
Days On Market3 days
Description
UPDATED 2 BED, 2 FULL BATH // MAIN FLOOR // CORNER UNIT // IN-SUITE LAUNDRY // 2 TITLED PARKING STALLS + STORAGE LOCKER // Welcome to Unit #101, 1005A in The Savana! Freshly painted & move-in ready with 9’ ceilings! Includes new luxury vinyl plank flooring throughout the main living spaces. This Unit is bright & open! Easily entertain family & friends in the spacious Dining, Kitchen & Living Room areas. The Kitchen includes an eat-up Breakfast Bar and Granite Counters with plenty of cabinetry and surface area for storage & meal prep. The Living Room includes a Gas Fireplace with direct access onto the large Patio with Gas Hook-up for the BBQ. Take advantage of the view & green space directly in front of this Unit! The Primary Bedroom is spacious and includes a Walk-Through Closet with 4-Piece En-Suite! Bedroom 2 is located on the opposite side of the Unit providing privacy for Guests, Children or a Roommate, with access to another 4-Piece Bath straight across the hall. In-Suite Laundry is located just off the Front Entry, next to the Front Closet. 2 Titled Parking Stalls are included: 1 Heated, Underground Parking Stall with Storage Locker + 1 Outdoor Surface Stall (extra wide, just steps from the Unit’s Patio). Located in the highly desired community of Strathmore Lakes Estates with the lake, walking path & playground right across the street, this Unit is one to see! Book a showing today.
Property Details
Interior
Features
Main Floor
4pc Bathroom
4pc Ensuite bath
Bedroom
9`8" x 10`1"Dining Room
12`0" x 15`1"Exterior
Features
Parking
Garage spaces -
Garage type -
Total parking spaces 2
Condo Details
Amenities
Elevator(s), Secured Parking, Storage, Visitor Parking
Inclusions
Property History
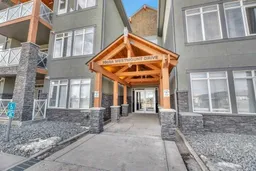 30
30
