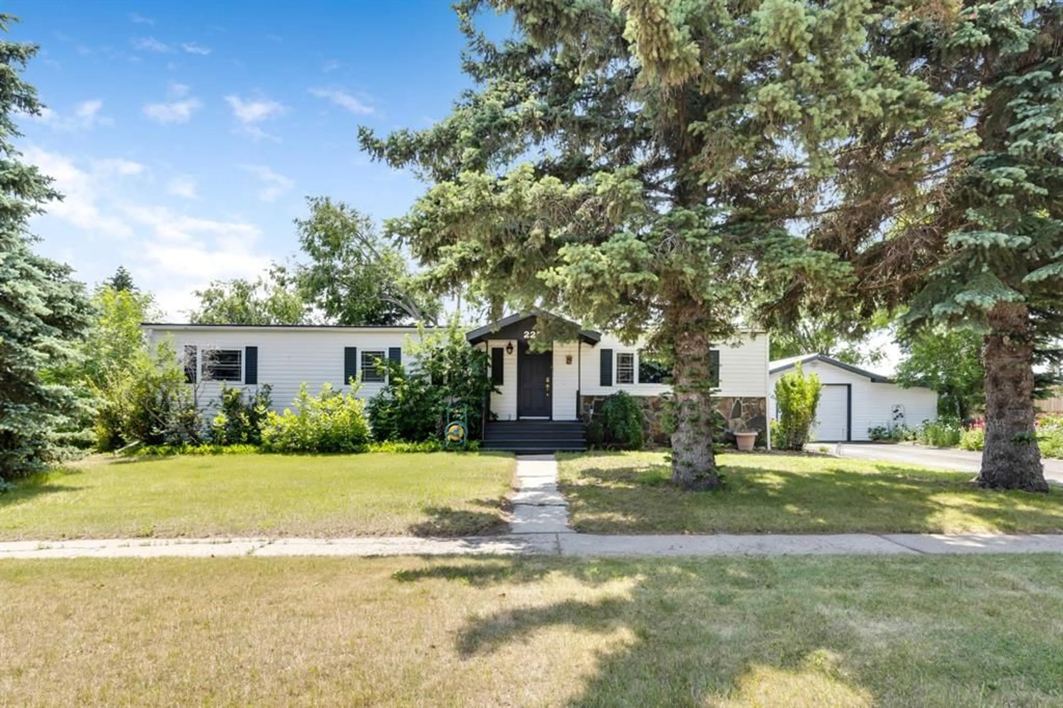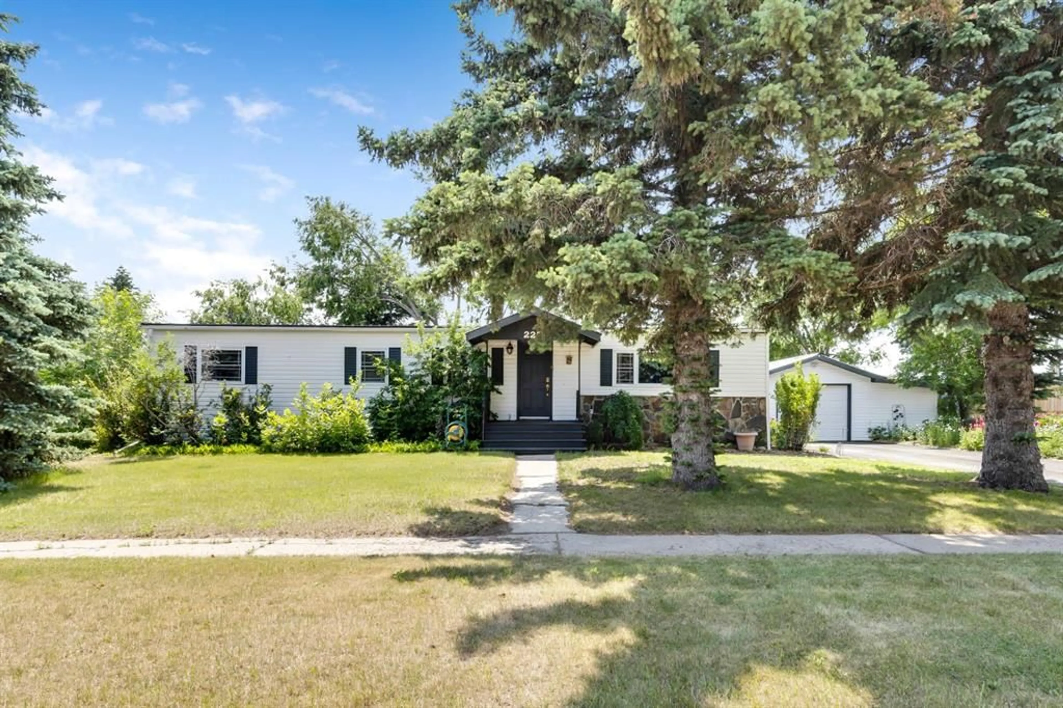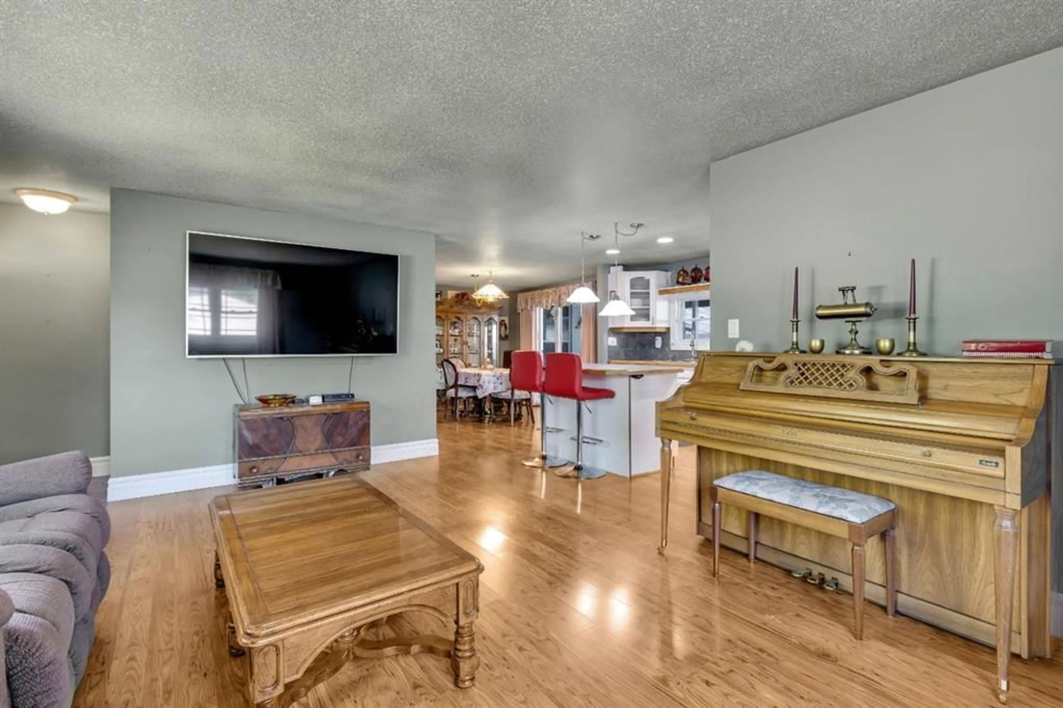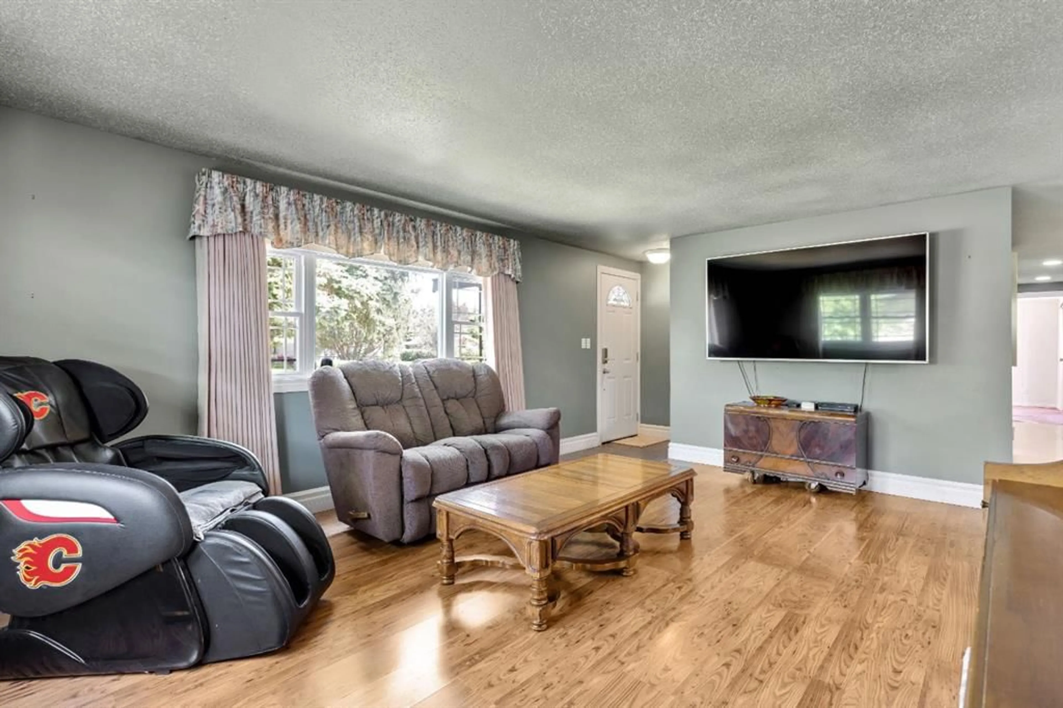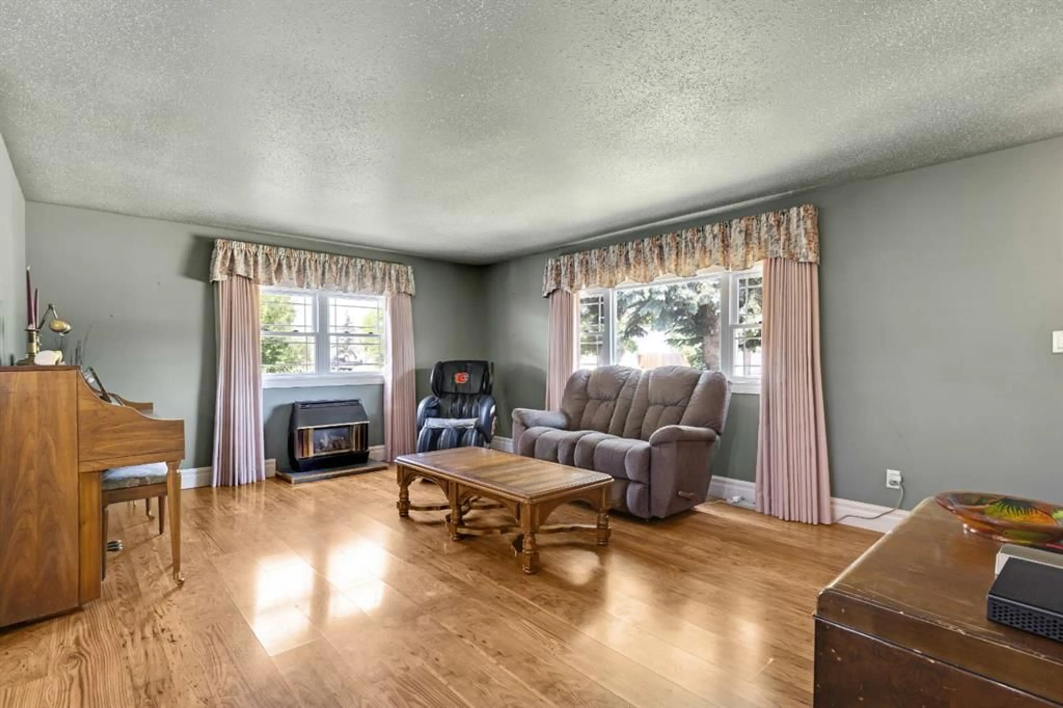227 2nd Ave, Rockyford, Alberta T0J 2R0
Contact us about this property
Highlights
Estimated valueThis is the price Wahi expects this property to sell for.
The calculation is powered by our Instant Home Value Estimate, which uses current market and property price trends to estimate your home’s value with a 90% accuracy rate.Not available
Price/Sqft$238/sqft
Monthly cost
Open Calculator
Description
Welcome to your new home in the heart of Rockyford! This updated 3-bedroom, 2-bathroom residence offers comfort, style, and space — perfect for families or anyone seeking small-town charm with modern amenities. The 3 spacious bedrooms are perfect for families with 2 updated bathrooms, the ensuite includes a walk-in shower/tub. The renovated galley kitchen provides ton’s of cupboards and an island to enjoy with a great sized dining room to have everyone over for family dinners. The living room has a gas stove to keep you cozy in the winter months. The laundry room is a great size and includes a den area, off this is a storage/pantry area. The property has newer siding ,upgraded windows (they open both ways!), electrical panel, hot water tank and a new durable metal roof(2023) for worry-free living. Don’t worry about the heat in the summer months as this home has CENTRAL AIR. NEW FURNACE INSTALLED SEPT 2025 The Oversized single garage with attached workshop/storage area is perfect to tinker in. The front driveway boasts ton’s of parking and has been conveniently repaved. The back parking also fits 2-3 vehicles, RV Parking allow you to store all your toys on your own property. Step out onto the covered deck and outside to your private backyard oasis, complete with mature trees, blooming flowers, a tranquil pond, and a brand-new fence. Whether you're hosting summer BBQs or enjoying a quiet morning coffee this property has it all. Call your favourite Realtor today to book your private viewing.
Property Details
Interior
Features
Main Floor
Living Room
17`7" x 13`6"Dining Room
14`8" x 11`3"Kitchen
18`9" x 9`1"Laundry
14`8" x 7`7"Exterior
Features
Parking
Garage spaces 1
Garage type -
Other parking spaces 7
Total parking spaces 8
Property History
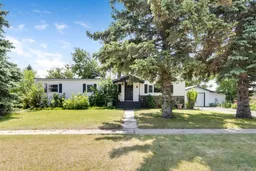 38
38
