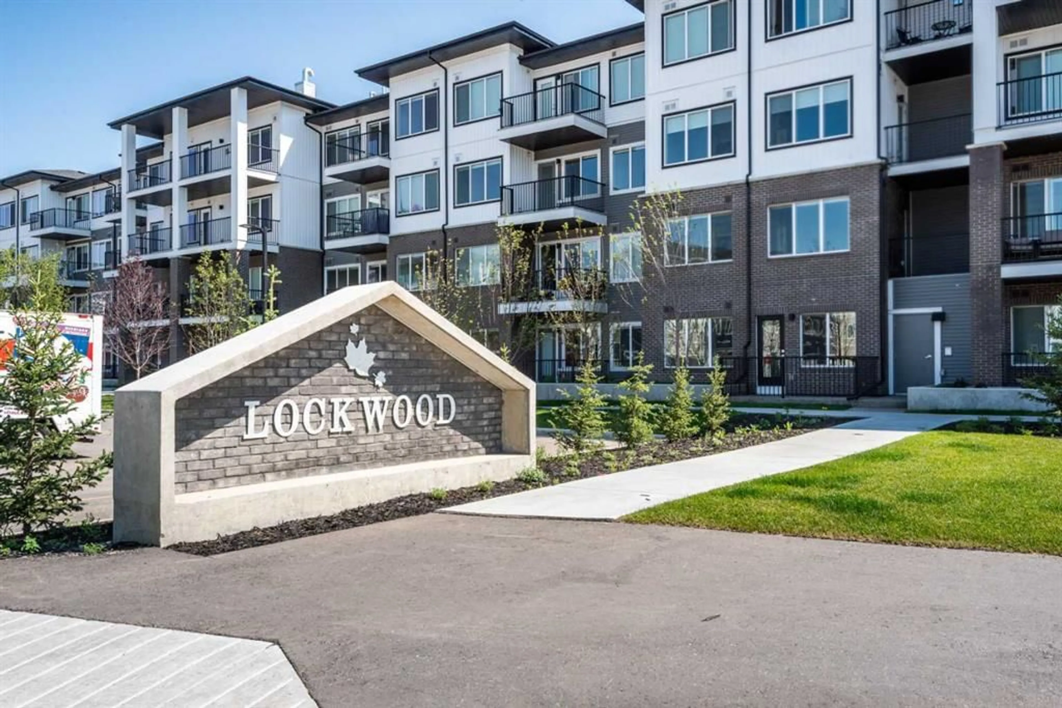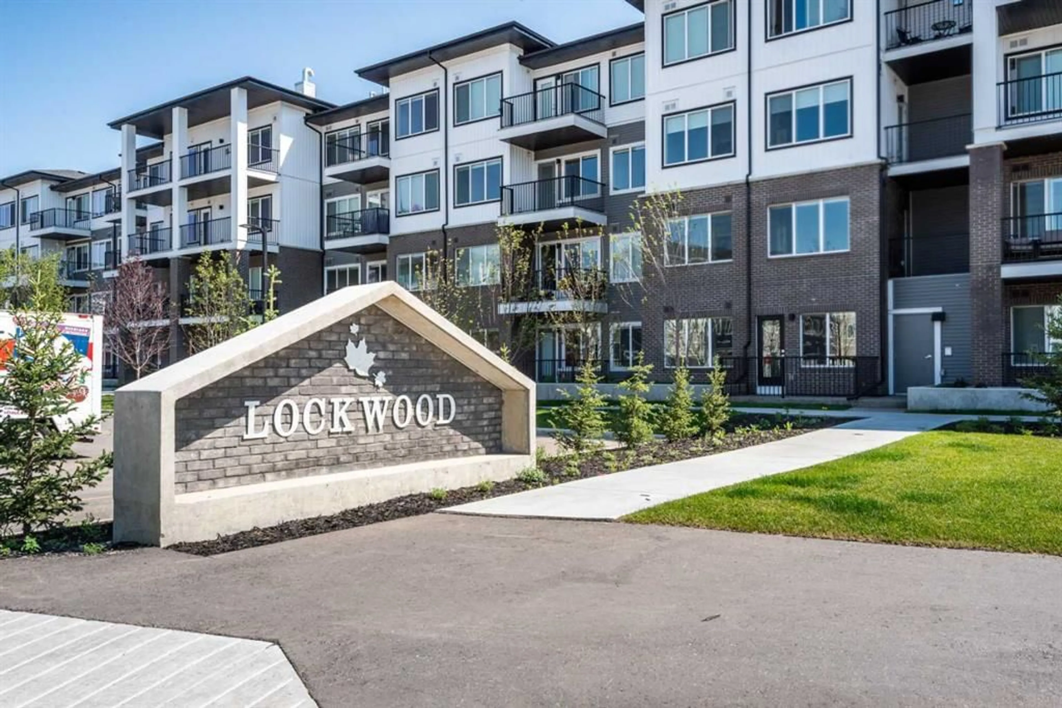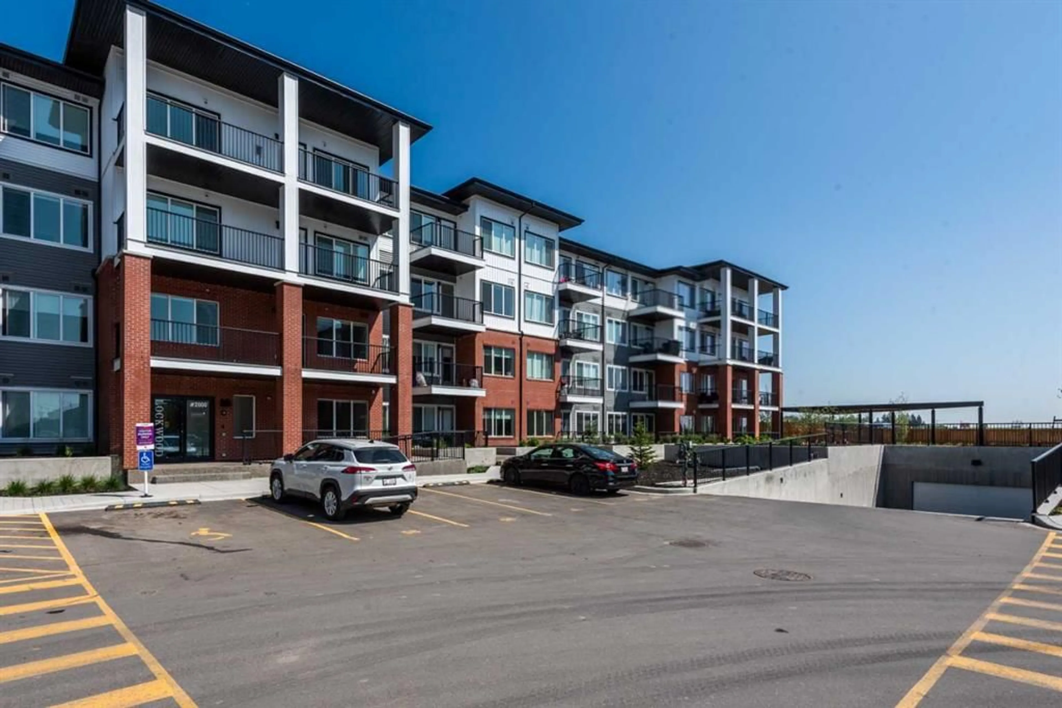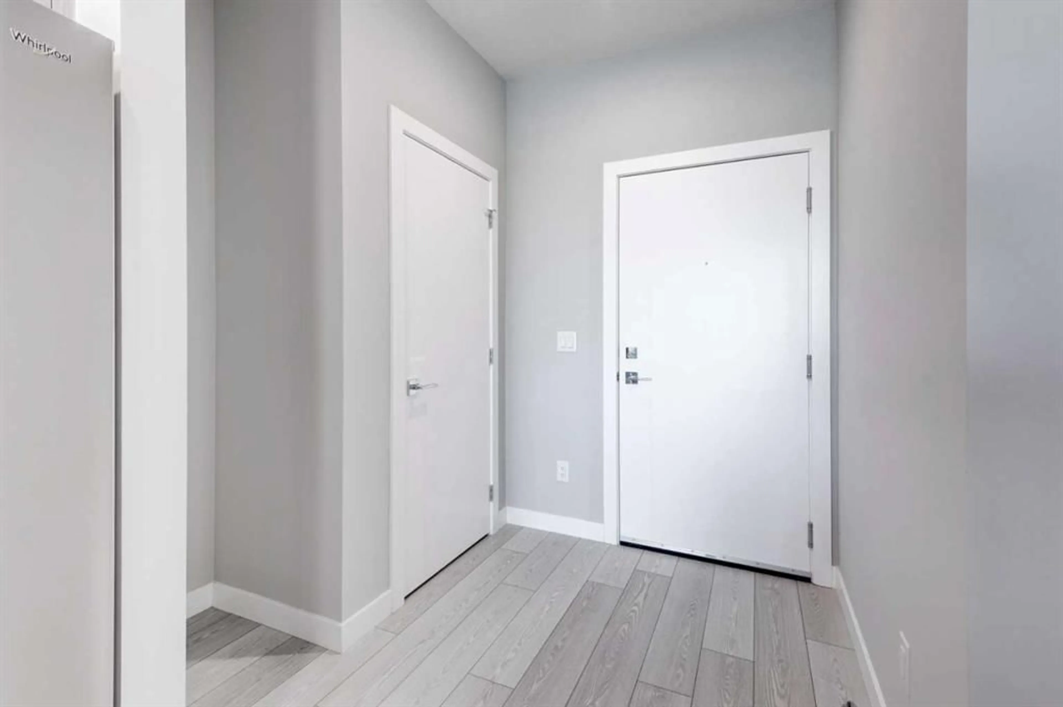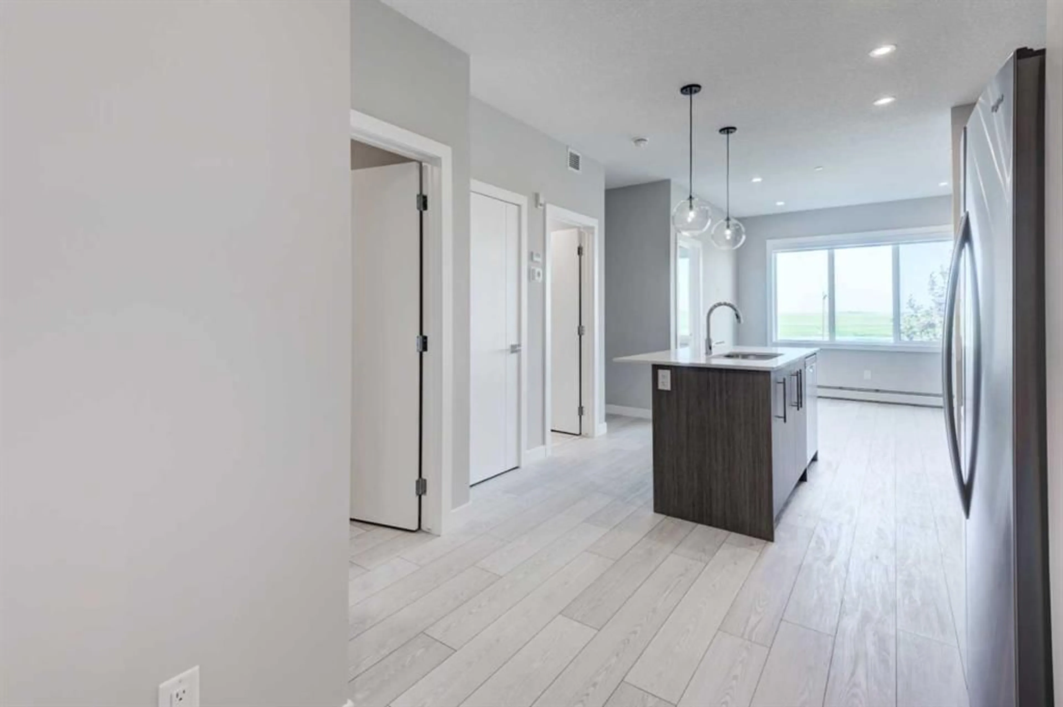6 Merganser Dr #2215, Chestermere, Alberta T1X 2Y2
Contact us about this property
Highlights
Estimated valueThis is the price Wahi expects this property to sell for.
The calculation is powered by our Instant Home Value Estimate, which uses current market and property price trends to estimate your home’s value with a 90% accuracy rate.Not available
Price/Sqft$517/sqft
Monthly cost
Open Calculator
Description
Discover stylish, low-maintenance living in this beautifully finished 2-bedroom, 1-bathroom condo located at 6 Merganser Drive West. This newly built unit offers the perfect blend of modern comfort and thoughtful design, all within a welcoming, walkable community that’s ideal for homeowners at every stage of life. Inside, you'll find a bright and open living space filled with natural light from large windows. The spacious living room connects seamlessly to the dining area and kitchen, creating an open-concept layout perfect for entertaining or relaxing. The contemporary kitchen features durable finishes, ample counter space, and an eating bar for added convenience. The primary bedroom is generously sized and includes a walk-through closet leading to the 4 pc Jack + Jill bathroom, offering a peaceful retreat from the day. The second bedroom is located near the main 4 pc bathroom and provides flexible space for guests, a home office, or family living. Enjoy your morning coffee or evening wind-down on the private balcony, a great spot to take in some fresh air and sunshine. Every corner of this home has been carefully planned for comfort and ease of living. Set in a growing and friendly neighborhood, this unit is close to parks, walking paths, schools, and local amenities. Underground parking stall, Storage cage, bike room and work out facilities enhance this beautiful unit. The community around 6 Merganser Drive West is known for its quiet atmosphere, sense of connection, and access to everything you need—whether it's errands, outdoor recreation, or a quick commute. This bright, brand-new condo is ideal for anyone seeking quality construction, functional design, and a great location. A perfect opportunity for first-time buyers, downsizers, or investors looking for a turn-key home in a desirable area.
Property Details
Interior
Features
Main Floor
Kitchen
15`0" x 13`4"Living Room
11`0" x 10`4"Bedroom - Primary
10`1" x 8`11"Bedroom
10`1" x 8`11"Exterior
Features
Parking
Garage spaces -
Garage type -
Total parking spaces 1
Condo Details
Amenities
Bicycle Storage, Fitness Center, Snow Removal, Storage, Trash, Visitor Parking
Inclusions
Property History
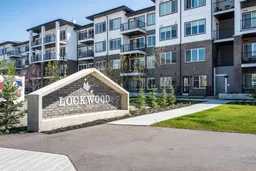 31
31
