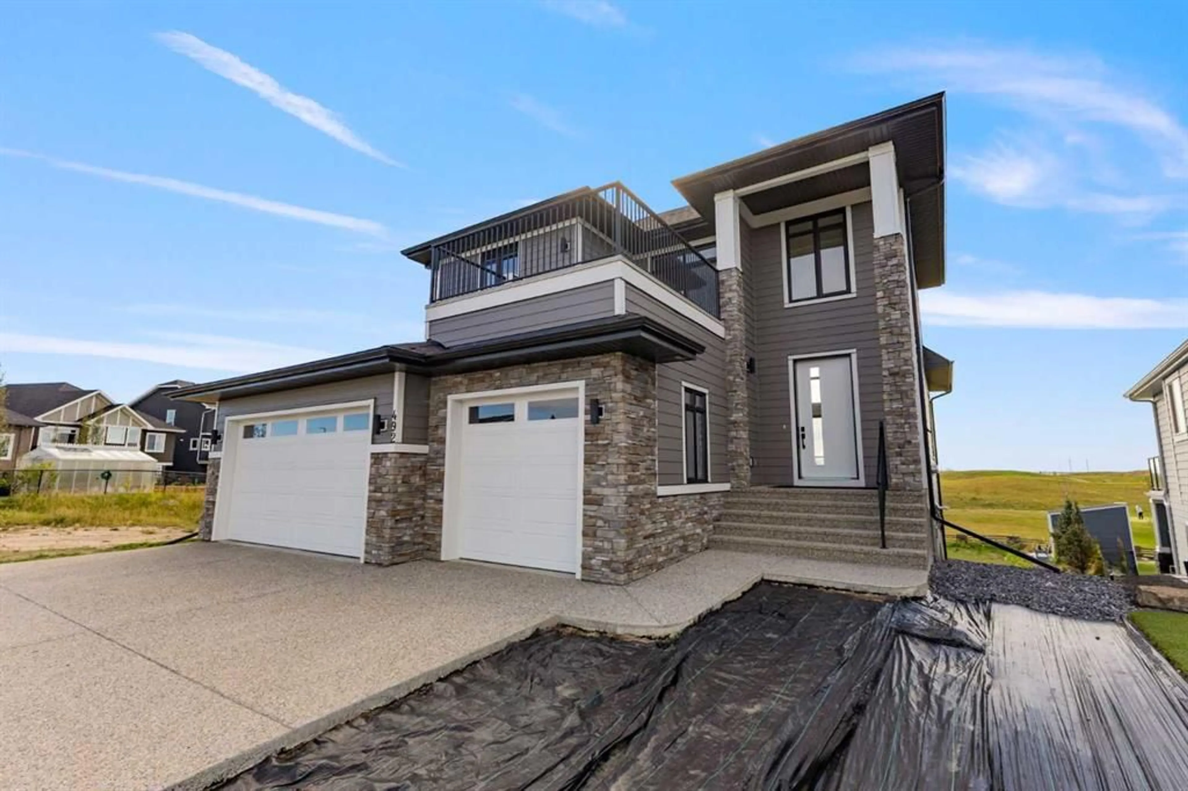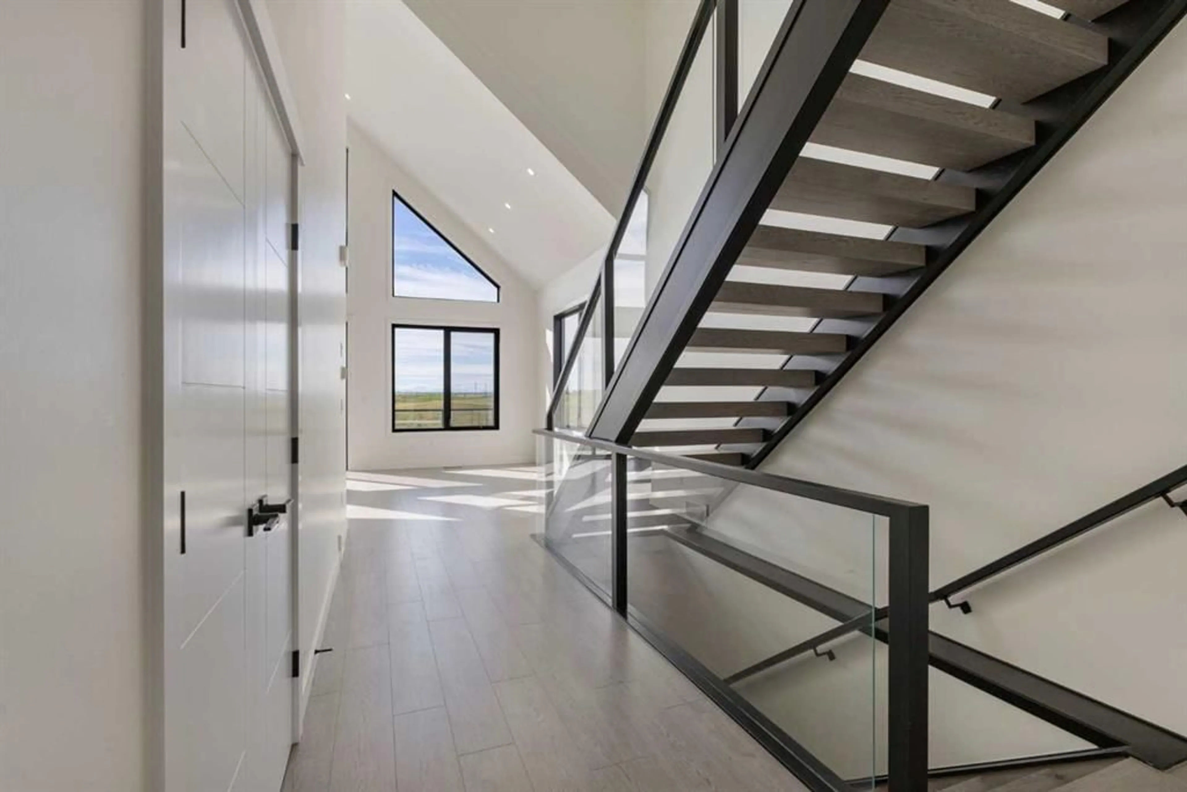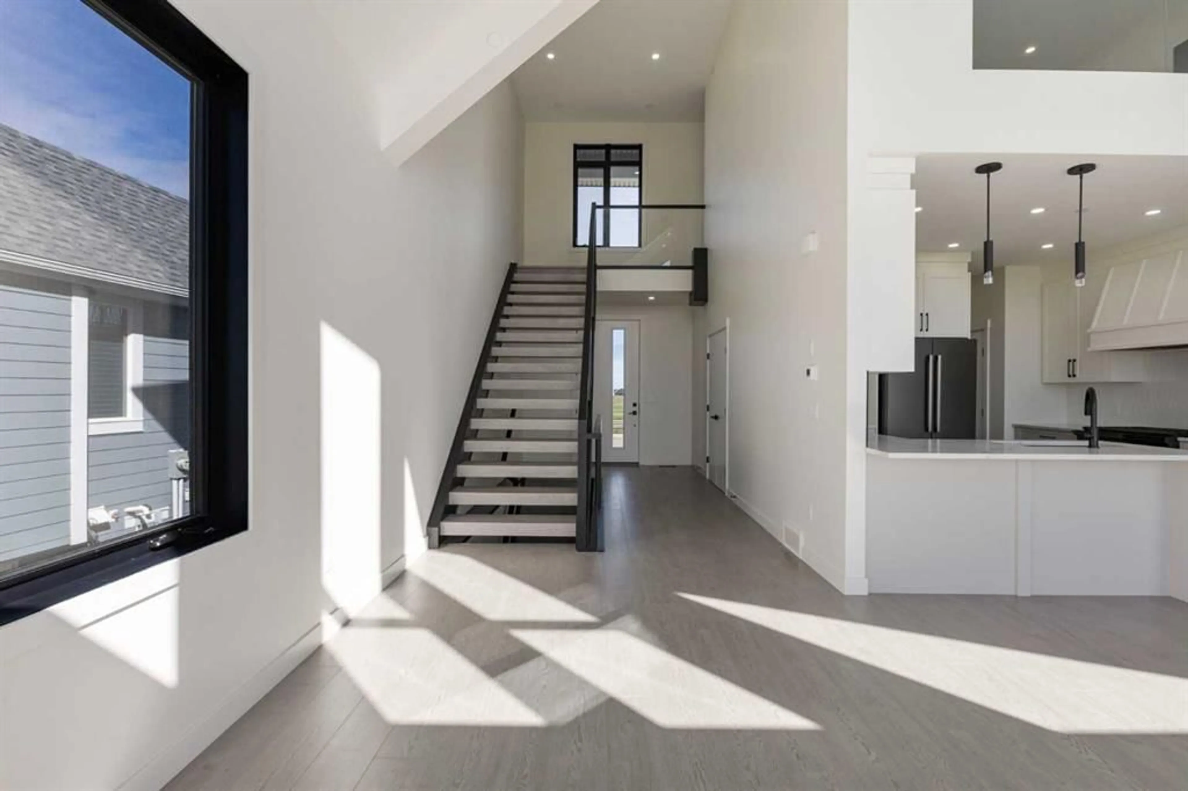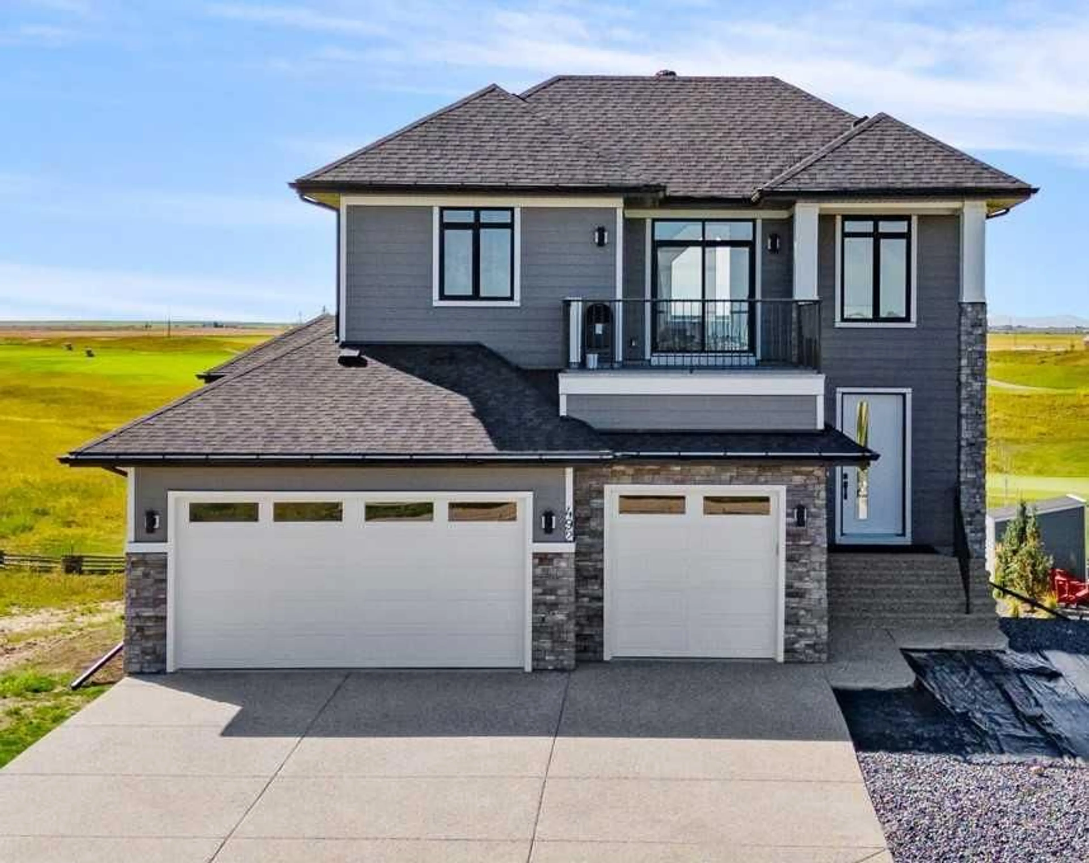
492 Muirfield Cres, Lyalta, Alberta T0J 1Y1
Contact us about this property
Highlights
Estimated ValueThis is the price Wahi expects this property to sell for.
The calculation is powered by our Instant Home Value Estimate, which uses current market and property price trends to estimate your home’s value with a 90% accuracy rate.Not available
Price/Sqft$427/sqft
Est. Mortgage$3,431/mo
Maintenance fees$85/mo
Tax Amount (2024)$2,690/yr
Days On Market189 days
Description
Welcome to your dream home—a modern, two-storey masterpiece that embodies elegance and functionality. This stunning walkout property features an open-concept design that seamlessly blends indoor and outdoor living. ***Prime Location:*** Nestled along the 14th hole, your west-facing backyard offers breathtaking sunsets and panoramic views of the mountains, making it the perfect backdrop for entertaining or quiet evenings at home. ***Entertainer’s Delight:*** Step out onto the expansive upper deck from the dining room, complete with a gas line for your BBQ. This space is ideal for gathering with family and friends while enjoying the vibrant scenery and watching golfers tee off. ***Luxurious Primary Suite:*** The second floor boasts a massive primary bedroom bathed in natural light, with stunning views of both the sunrise and the majestic western mountains through a grand picture window. The ensuite features a spacious walk-in closet and a walk-through laundry area, along with an oversized shower that offers a spa-like experience. ***Endless Possibilities:*** The basement is already framed for two additional bedrooms, a bathroom, a bar, and a cozy living room, allowing you to customize the space to suit your lifestyle needs. ***Conveniently Located:*** Enjoy the best of both worlds—experience an executive lifestyle just 20 minutes from Calgary, where you can retreat to tranquility after a busy day. Don’t miss this opportunity to own a piece of luxury living! Schedule your private tour today.
Property Details
Interior
Features
Main Floor
3pc Bathroom
5`0" x 11`8"Bedroom
12`6" x 15`4"Entrance
9`6" x 5`3"Kitchen
12`4" x 10`0"Exterior
Features
Parking
Garage spaces 3
Garage type -
Other parking spaces 3
Total parking spaces 6
Property History
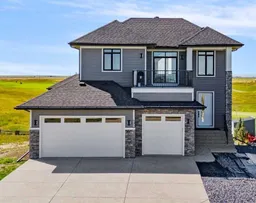 45
45
