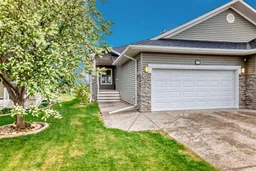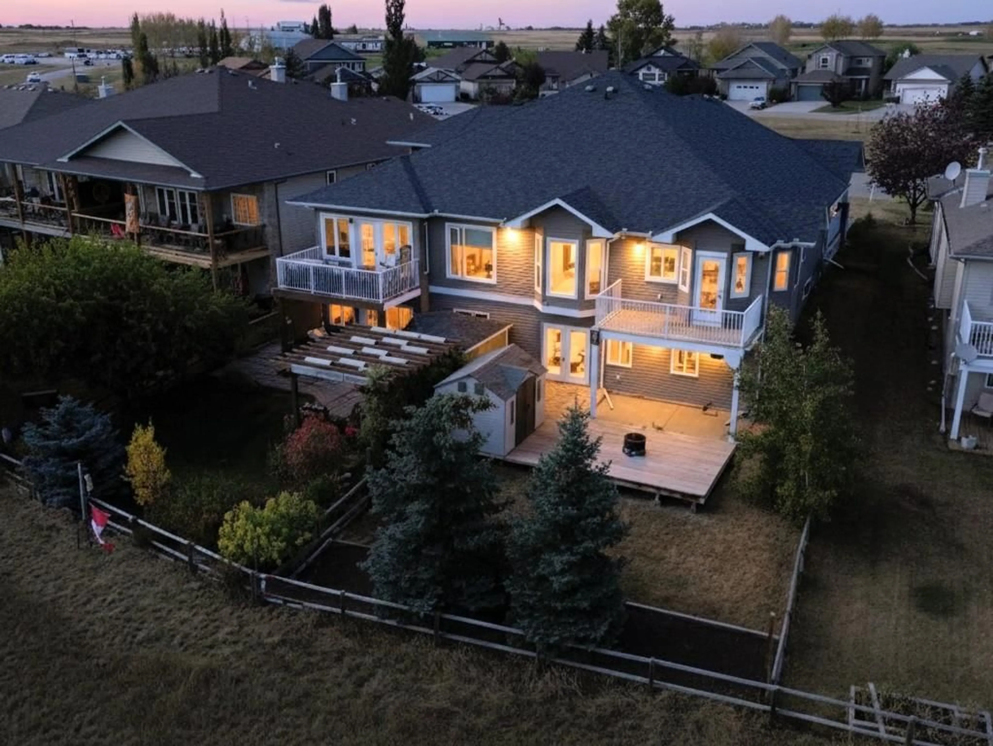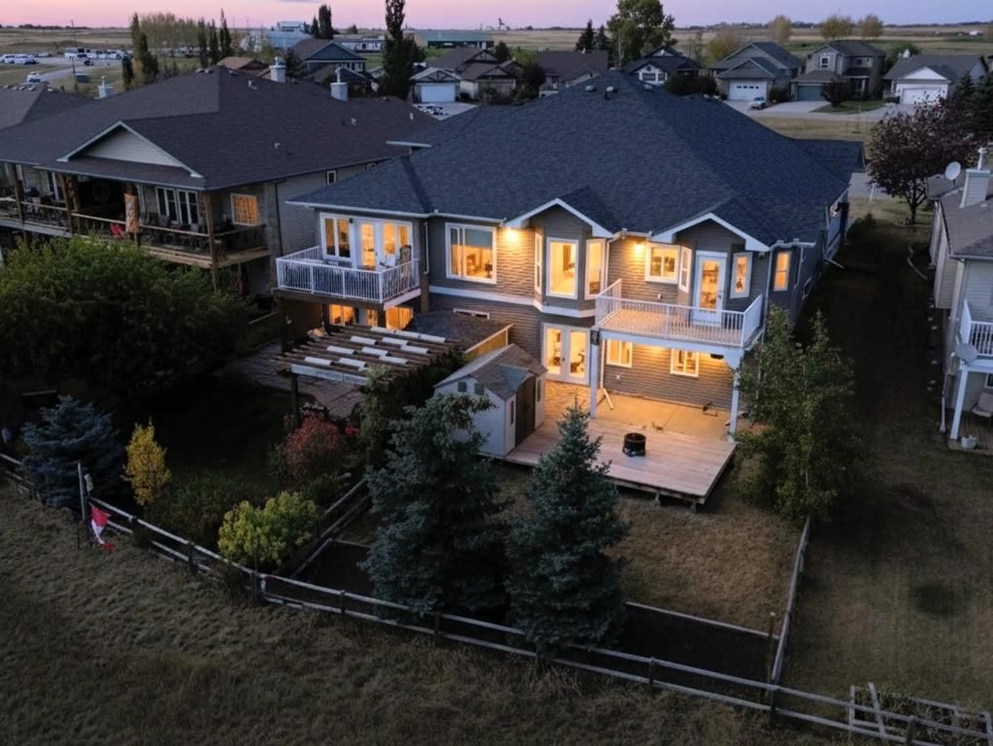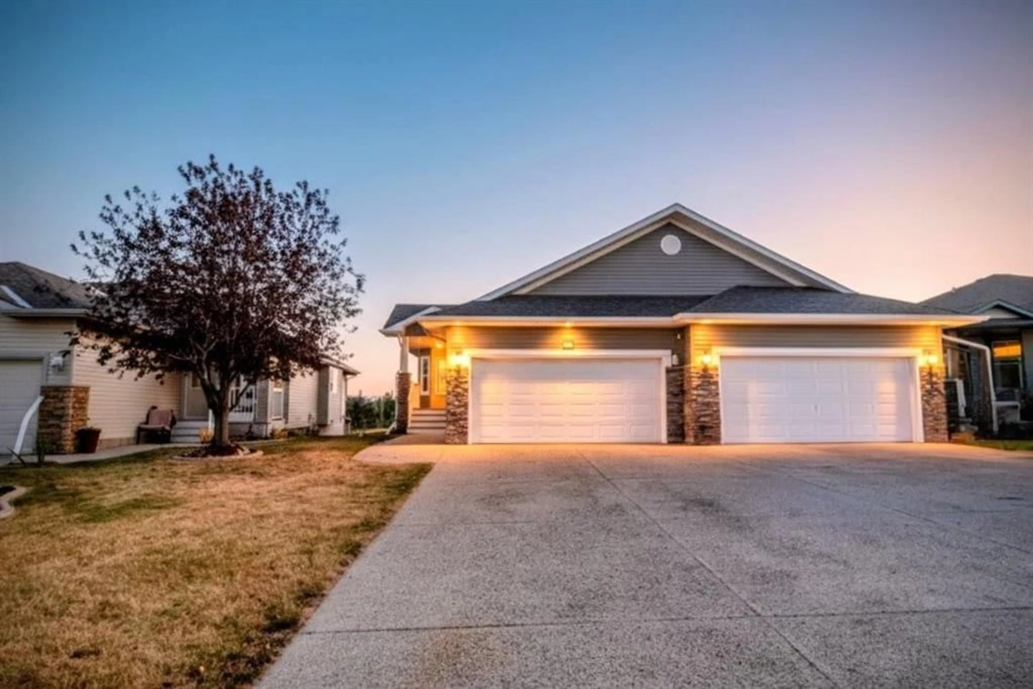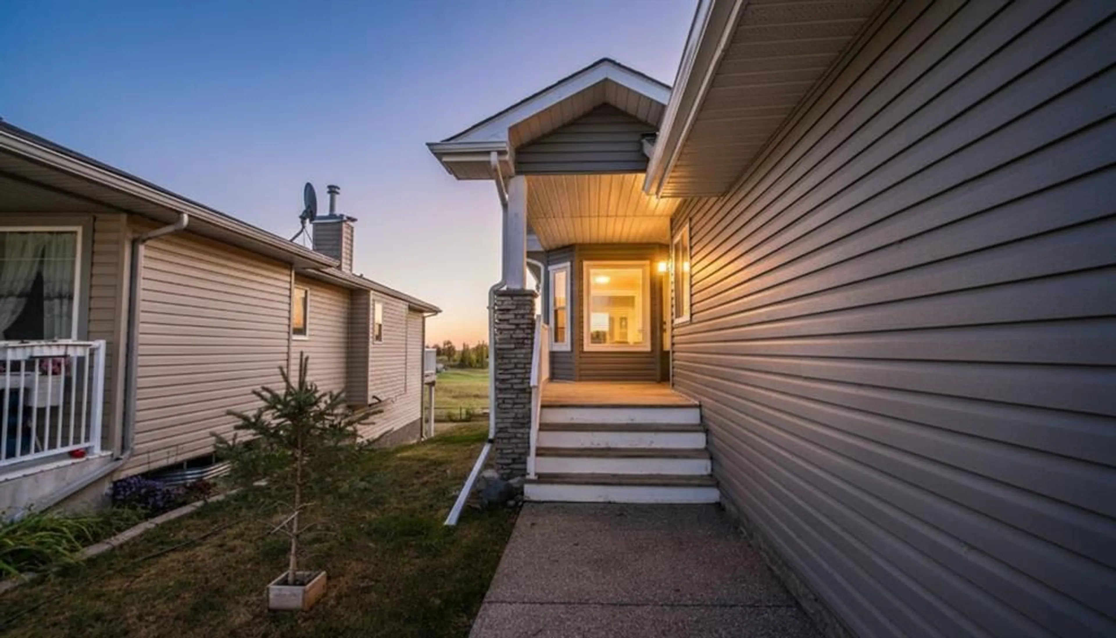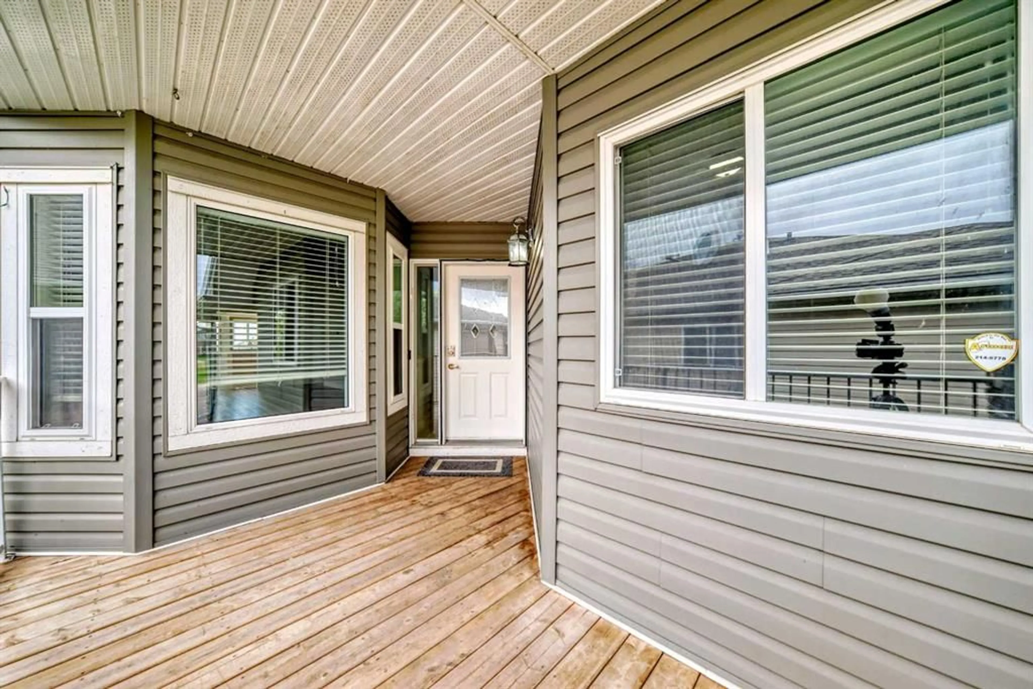33 Speargrass Blvd, Carseland, Alberta T0J 0M0
Contact us about this property
Highlights
Estimated valueThis is the price Wahi expects this property to sell for.
The calculation is powered by our Instant Home Value Estimate, which uses current market and property price trends to estimate your home’s value with a 90% accuracy rate.Not available
Price/Sqft$324/sqft
Monthly cost
Open Calculator
Description
Open House! Sunday, October 5th, 2025, from 1:00 PM to 4:00 PM. Discover 33 Speargrass Blvd, a captivating five-bedroom, three-bathroom semi-detached walk-out bungalow perfectly positioned on the edge of the 10th hole of the Speargrass golf course. This freshly painted residence offers the ideal blend of tranquility and convenience: enjoy peaceful, small-town living with a simple 30-minute drive to Calgary city limits and just 20 minutes to Strathmore. Step inside to an inviting open-concept main floor. The living and dining spaces flow seamlessly into the kitchen, which boasts an extensive informal dining nook, ample counter space and storage, and sleek stainless steel appliances. Direct access to the upper south-facing deck from here provides stunning, unobstructed golf course views. The luxurious primary suite is a quiet sanctuary, featuring a beautiful bay window overlooking the course, a five-piece ensuite bath, and a generous walk-in closet. A secondary bedroom, a full four-piece main bath, and essential main-floor laundry complete this level. The expansive lower level is built for recreation and relaxation. The massive rec room walks out to the lower deck, patio, and private, fenced backyard. Downstairs also hosts three more spacious bedrooms, a three-piece bathroom, and a large utility and storage room. Outside, the backyard is a true retreat with a concrete pad pre-wired for a hot tub, an 8x10 garden shed, and a large deck perfect for soaking in the scenic views. The double attached garage provides ample space for vehicles and gear. This location is designed for family life, featuring an elementary school bus stop right on the corner, along with community pathways, a fire pit gathering area, and all of Carseland's amenities just moments away. Ready to explore this exceptional retreat? Schedule your viewing appointment today!
Upcoming Open House
Property Details
Interior
Features
Main Floor
Entrance
5`5" x 4`10"Bedroom
10`0" x 12`1"4pc Bathroom
8`4" x 4`11"Laundry
12`4" x 6`7"Exterior
Features
Parking
Garage spaces 2
Garage type -
Other parking spaces 2
Total parking spaces 4
Property History
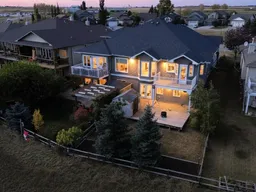 50
50