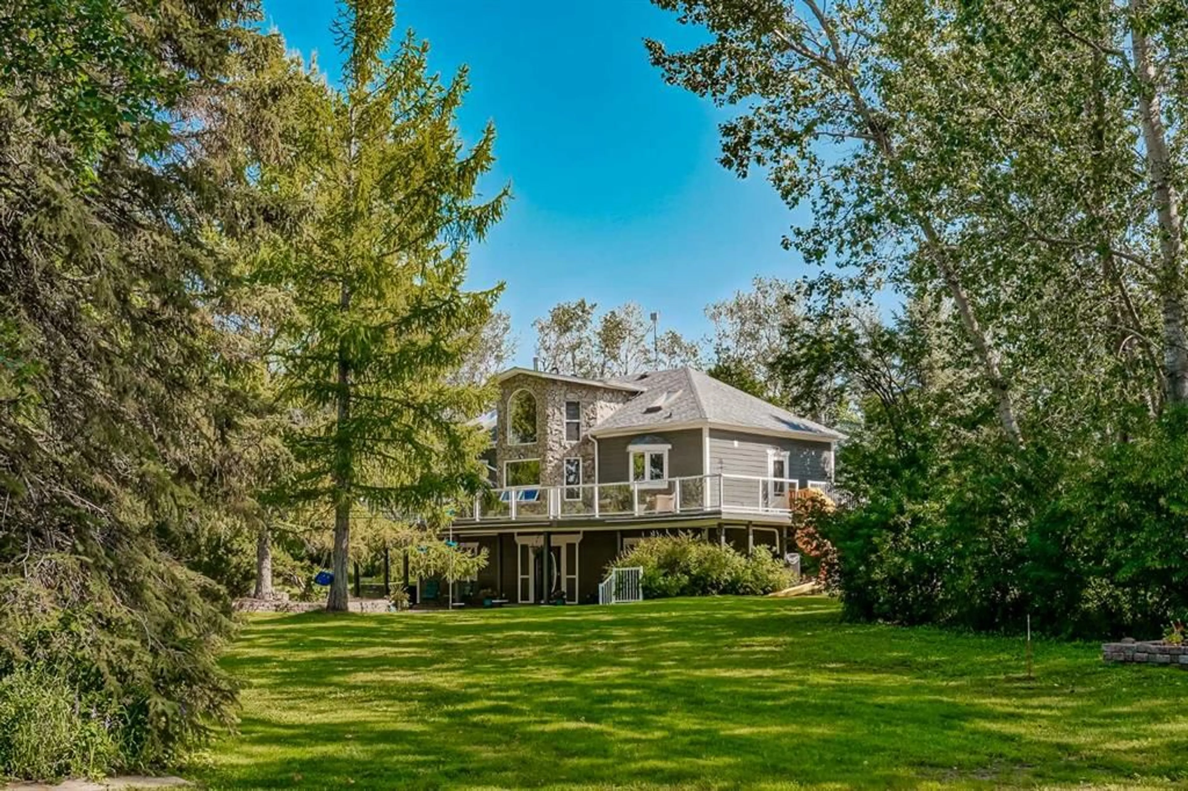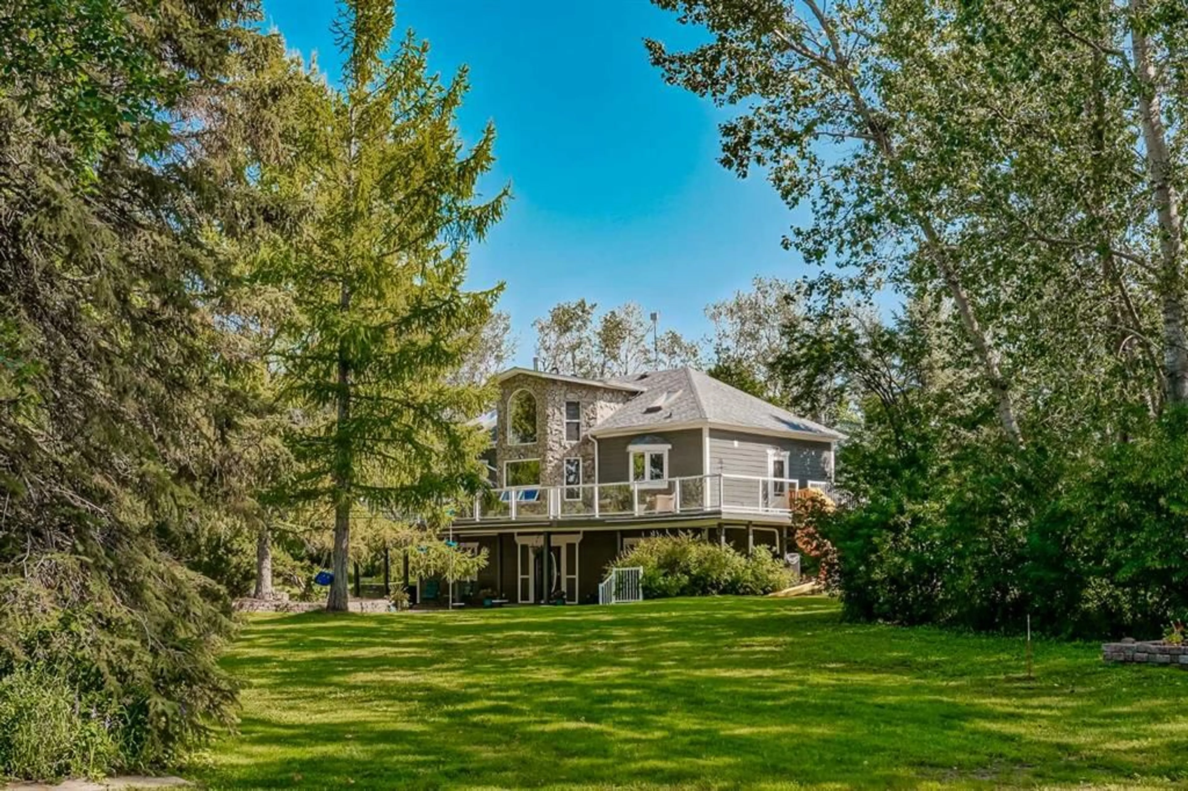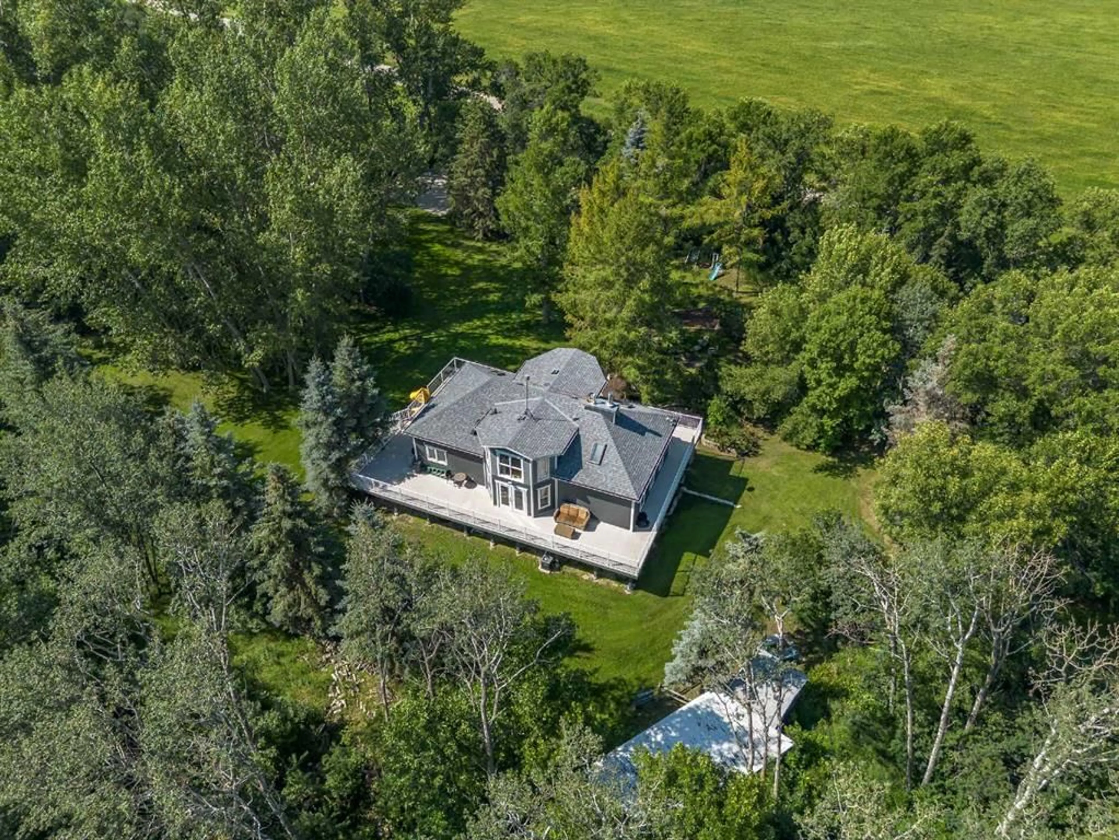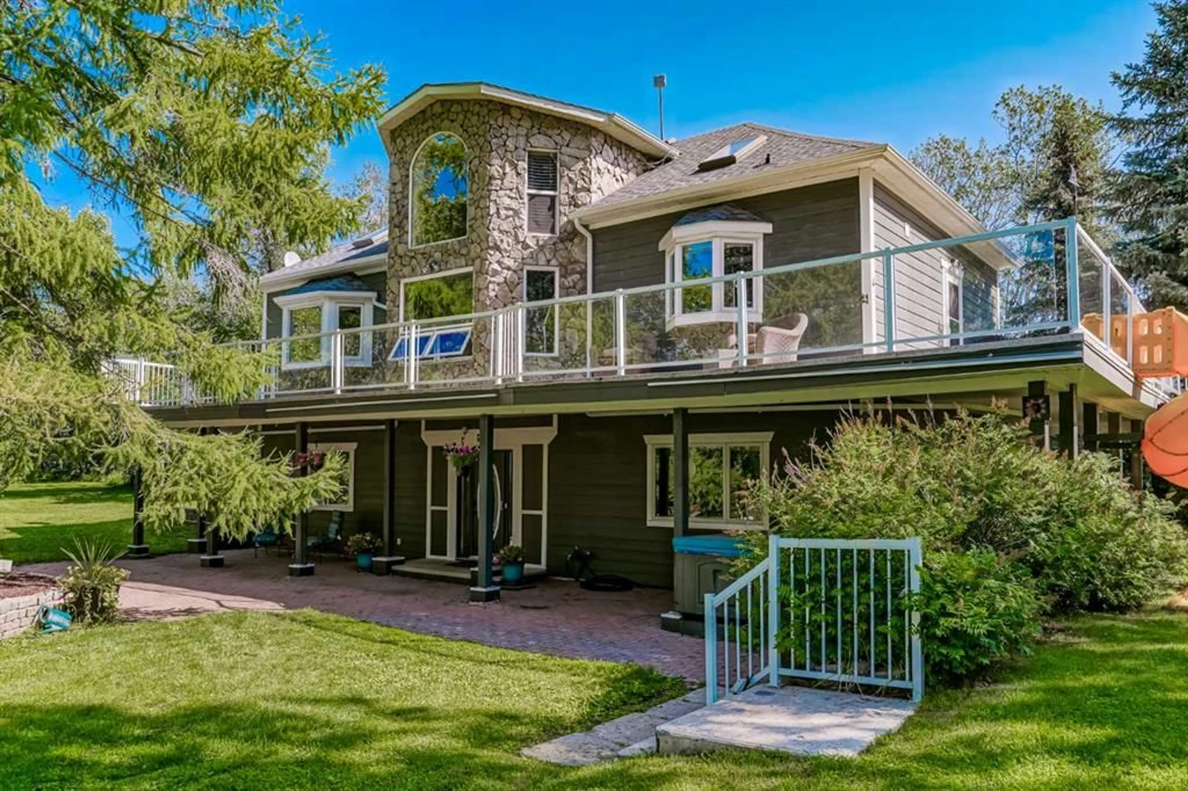261017 Range Rd 244, Rural Wheatland County, Alberta T1P 0L1
Contact us about this property
Highlights
Estimated valueThis is the price Wahi expects this property to sell for.
The calculation is powered by our Instant Home Value Estimate, which uses current market and property price trends to estimate your home’s value with a 90% accuracy rate.Not available
Price/Sqft$511/sqft
Monthly cost
Open Calculator
Description
Welcome to this stunning acreage, a true private oasis conveniently just over 30 mins from East Calgary and offering nearly 3000 sqft of developed living space! Tucked away on 261017 Range Road 244 in Rural Wheatland County, this property is surrounded by mature trees, creating a serene and secluded atmosphere. This unique 1.5-story reverse walkout home offers a spacious and functional living space for the whole family. The main level is the heart of the home, featuring a spectacular double-sided stone fireplace that beautifully divides the living and dining rooms. The large kitchen is a chef's dream, with granite countertops, a gas range, tons of cabinetry, and ample counter space. A versatile bedroom is also found on this floor currently being used as a home office. On the walkout basement level, you'll find the primary bedroom with 4pc ensuite bathroom, two additional bedrooms and with one currently converted into a convenient mudroom, full bathroom and laundry room. The top floor offers a private fourth bedroom, additional 3pc bathroom, a bonus living room, and a flexible space currently used as a playroom. Step outside and discover a paradise for all ages. The exterior has been updated with durable Hardie board siding, trim, railings and decking on the wrap-around deck (2019). The property also features a highly efficient boiler heating system (2019), 35-year hurricane proof shingles on the garage (2009) and most of the windows are Argon Triple-Glazed. The expansive yard is a playground with a zipline, slide, and playhouse. The oversized 35ft x 24' 1'ft double detached garage provides plenty of space for vehicles and a dedicated workshop area. With excellent household water and access to irrigation water (to be requested from the county), this property truly has it all. This is more than a home; it's a cherished retreat waiting for you.
Property Details
Interior
Features
Main Floor
Living Room
20`3" x 10`8"Kitchen
17`10" x 10`8"Breakfast Nook
14`9" x 13`5"Dining Room
15`11" x 10`9"Exterior
Features
Parking
Garage spaces 2
Garage type -
Other parking spaces 2
Total parking spaces 4
Property History
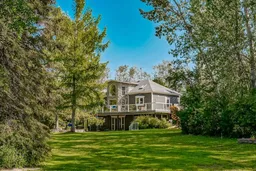 50
50
