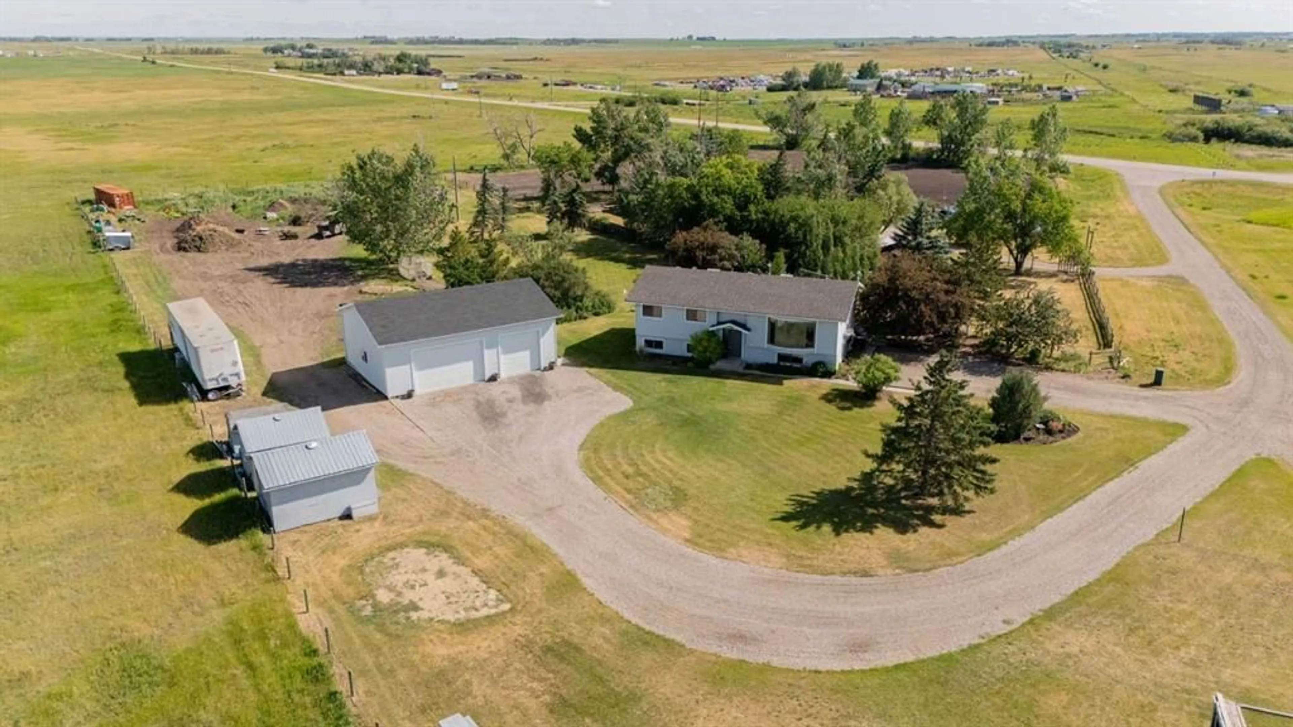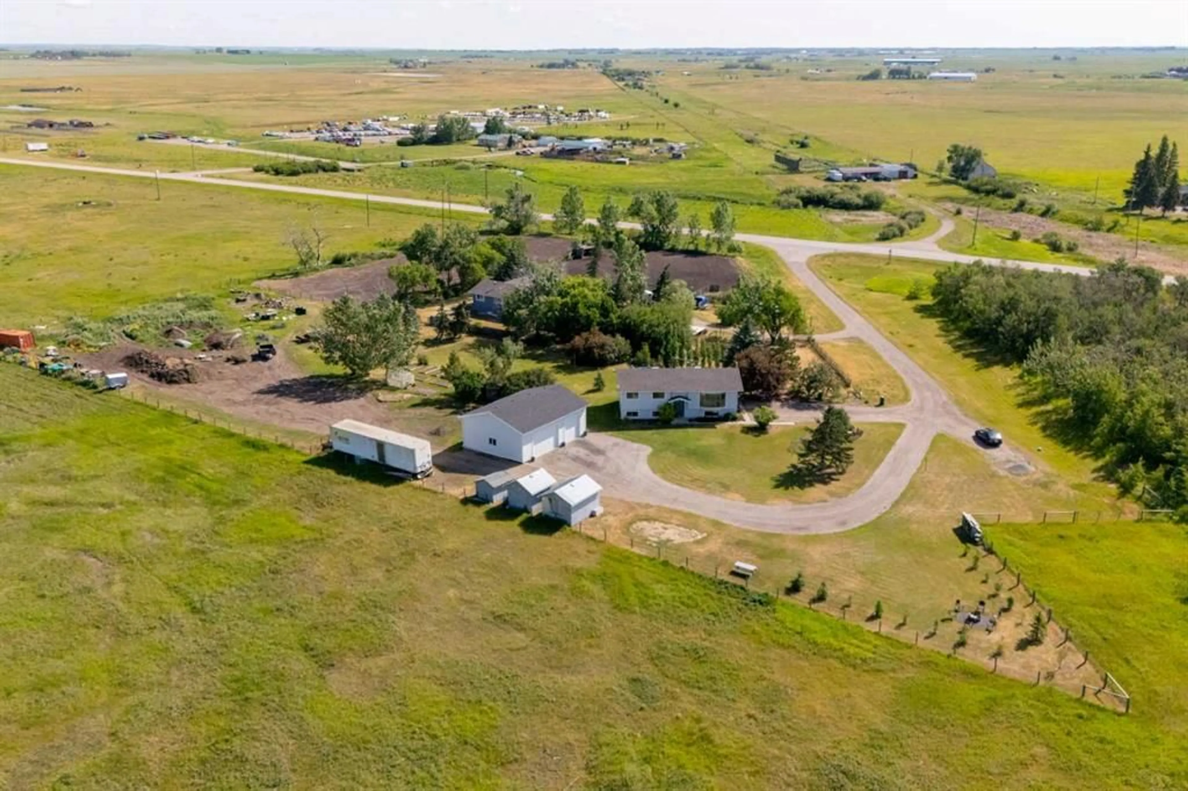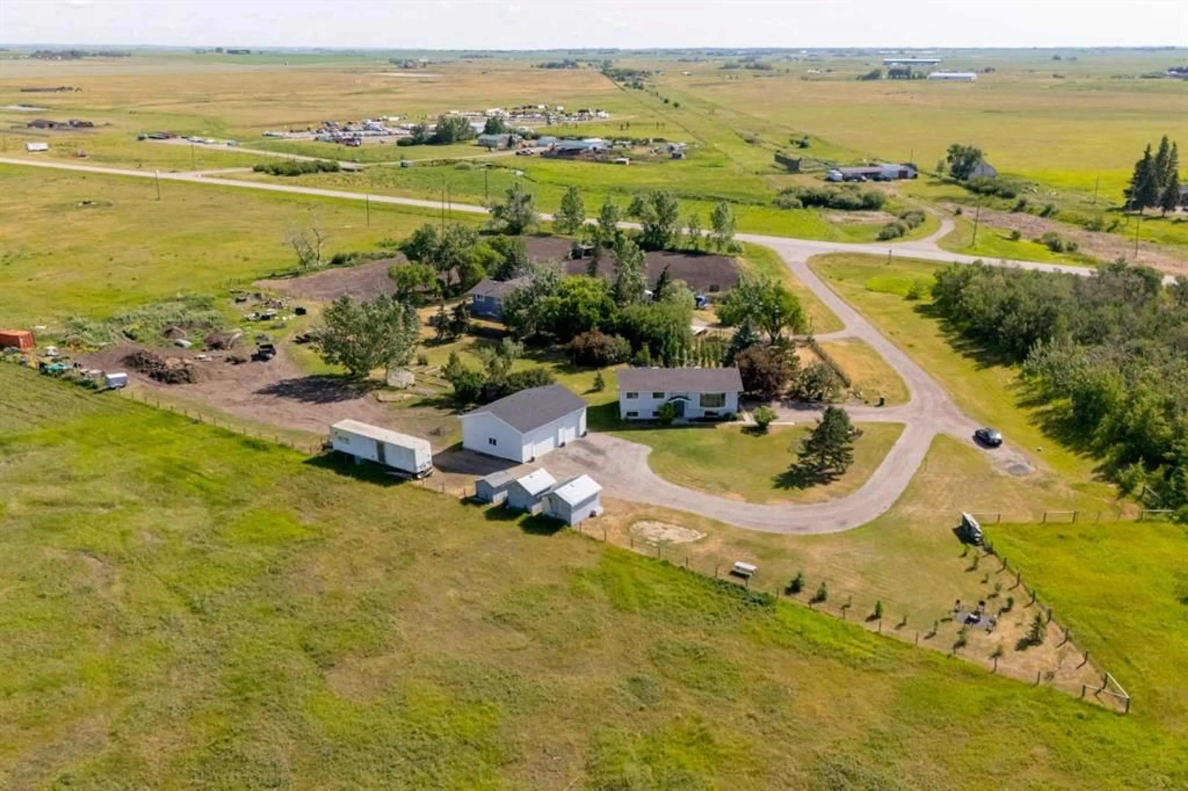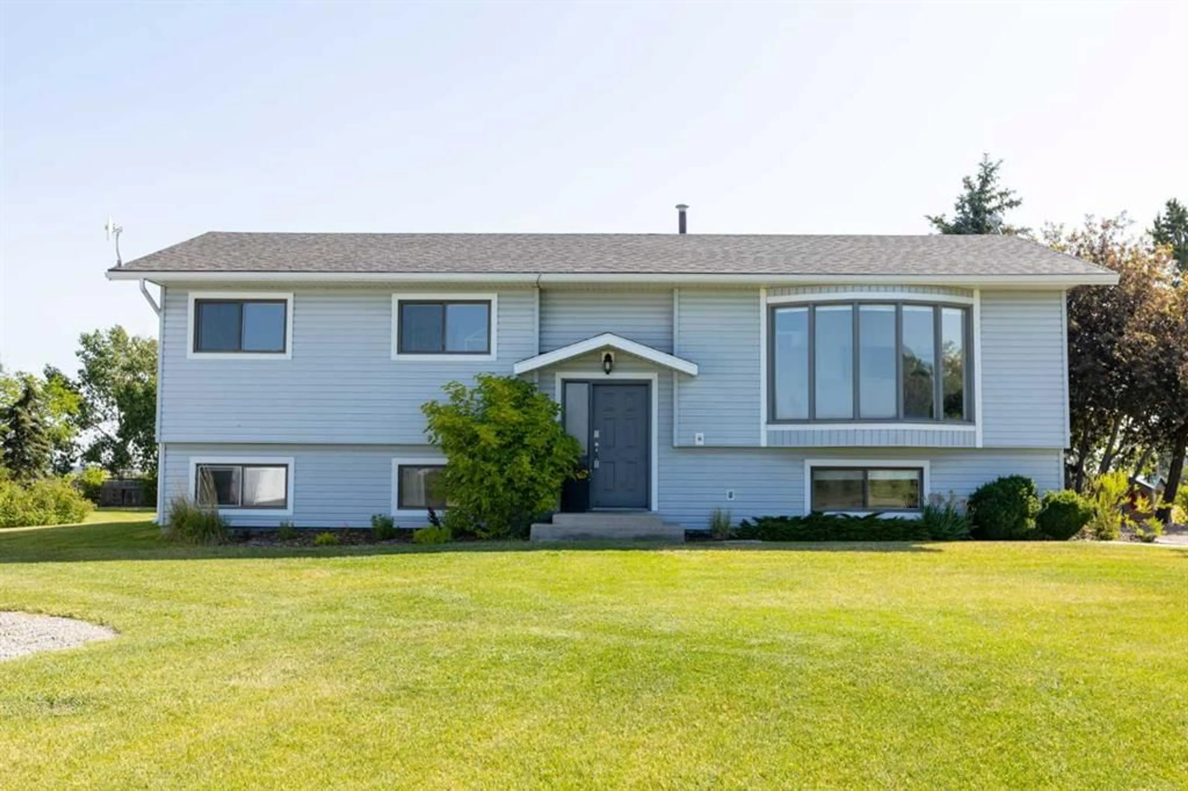240046B Highway 24, Rural Wheatland County, Alberta T1P 0W9
Contact us about this property
Highlights
Estimated ValueThis is the price Wahi expects this property to sell for.
The calculation is powered by our Instant Home Value Estimate, which uses current market and property price trends to estimate your home’s value with a 90% accuracy rate.Not available
Price/Sqft$673/sqft
Est. Mortgage$3,543/mo
Tax Amount (2025)$2,937/yr
Days On Market2 days
Description
Spacious 5-Bedroom Bi-Level on 2 Acres with Heated Shop – Just 10 Minutes from Strathmore! Discover the perfect balance of privacy, space, and convenience with this well-maintained 1,225 sq ft bi-level home, set on a beautifully treed and private 2-acre lot just minutes from Strathmore. With 5 bedrooms, a finished basement, and a heated, insulated shop, this acreage offers endless possibilities for families, hobbyists, or home-based businesses. The main level features a bright, open layout with a large living area, functional kitchen, and dining space that opens onto a huge deck—ideal for entertaining or soaking in the peaceful rural views. Three bedrooms are located upstairs, along with a two full bathrooms and upstairs laundry. Downstairs, the fully finished basement adds two more spacious bedrooms, a large rec room, and another full bathroom—perfect for teens, guests, or additional family living space. Outdoors, the private yard is surrounded by mature trees and wide-open prairie skies. You'll also love the 40 x 30 foot, heated and insulated shop wired with 220V, ideal for projects, storage, or running a business. It has plenty of storage space and 10 ft doors. Also included are four sheds. Recent upgrades include hot water tank, septic tank, R/O system and counters and backsplash. With loads of storage space, ample parking, and just 10 minutes to all amenities in Strathmore, this move-in-ready acreage has everything you’ve been looking for—plus room to grow.
Property Details
Interior
Features
Main Floor
3pc Bathroom
4`4" x 41`5"4pc Bathroom
6`11" x 7`3"Bedroom
12`11" x 8`5"Bedroom
9`7" x 8`0"Exterior
Features
Parking
Garage spaces -
Garage type -
Total parking spaces 10
Property History
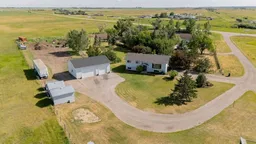 47
47
