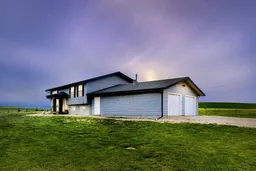A beautifully updated 4-bedroom bi-level home on 4 acres, with small hobby tree farm, just a short 35 minutes from Strathmore along Trans Canada Highway. Located near Cluny for nearby amenities and bus service to Wheatland Crossing K-12 school. PARTIAL IRRIGATION RIGHTS available (yearly subscription) too! Over 2000 sqft of updated developed living space in excellent condition, this home was put on a new (2018) concrete foundation with MANY upgrades and updates:
2018: NEW WELL (20GPM rating per the 2018 report provided) and advanced 1200 gallon septic tank & field, full 4 pc bathroom renovation, new roof, 100A electrical panel, new plumbing throughout, exterior doors & windows, pressure water tank & hot water tank, and new paint.
2021 and 2022: Central AC, new furnace heat exchanger, new gas garage heater, insulated garage doors, washer & dryer, fridge & dishwasher, countertops & backsplash.
This is the perfect homestead property with the ability to drive to Strathmore or Calgary with so much potential to make your lifestyle dreams become reality. The open living room / dining room is flooded with natural light with the windows facing north, west, and south-east, all showing off the breathtaking, beautiful prairie views all from your living room! The elegant kitchen is a delight to cook and entertain from, with the back deck just a couple steps away. 3 well sized bedrooms, a full 4 pc bath and a primary bedroom en-suite bathroom complete this main floor. The basement will impress you with further updates including newer carpet throughout. In the basement is the large fourth bedroom, a 2pc bathroom, and a secret hidden DEN tucked behind a moving built-in bookshelf – which would be perfect for a small theatre room, private work office, or simply some private storage. From the basement is access to the attached huge 29 x 32 ft heated garage, big enough for two large vehicles plus more.
Inclusions: Central Air Conditioner,Dishwasher,Dryer,Electric Range,Garage Control(s),Microwave,Range Hood,Refrigerator,Washer,Window Coverings
 50Listing by pillar 9®
50Listing by pillar 9® 50
50


