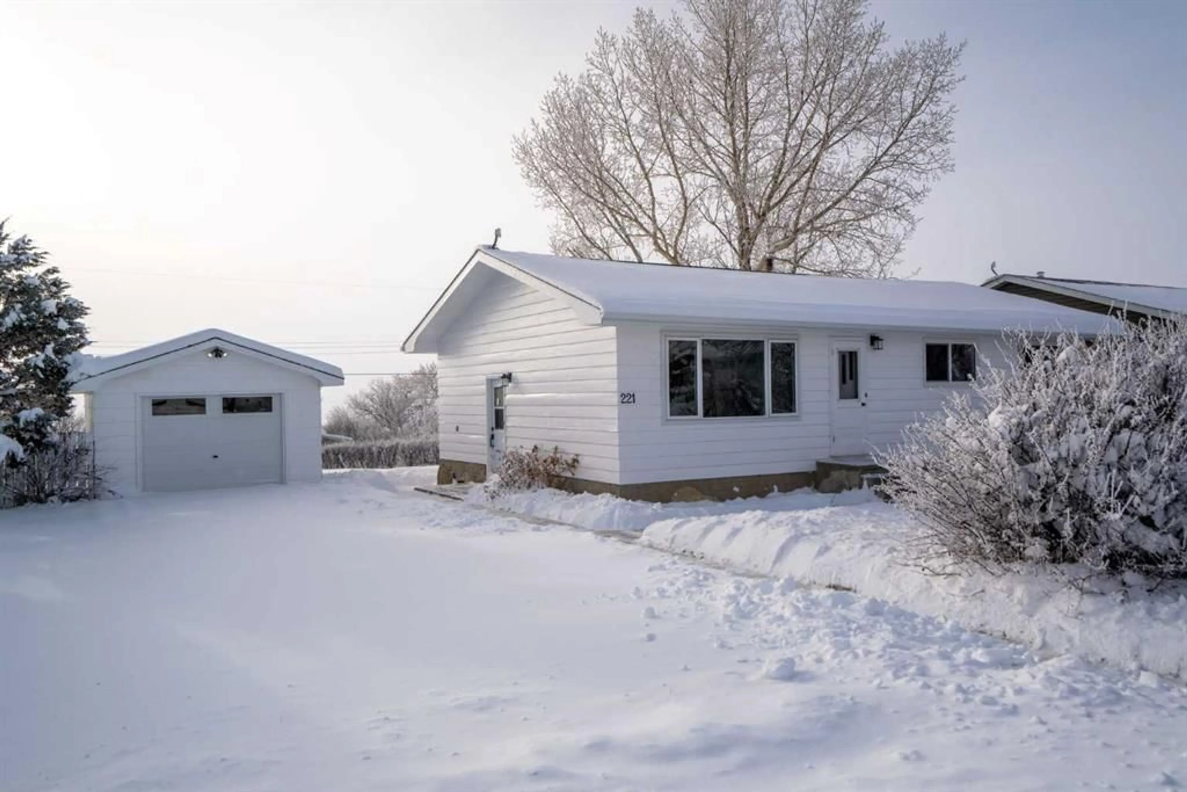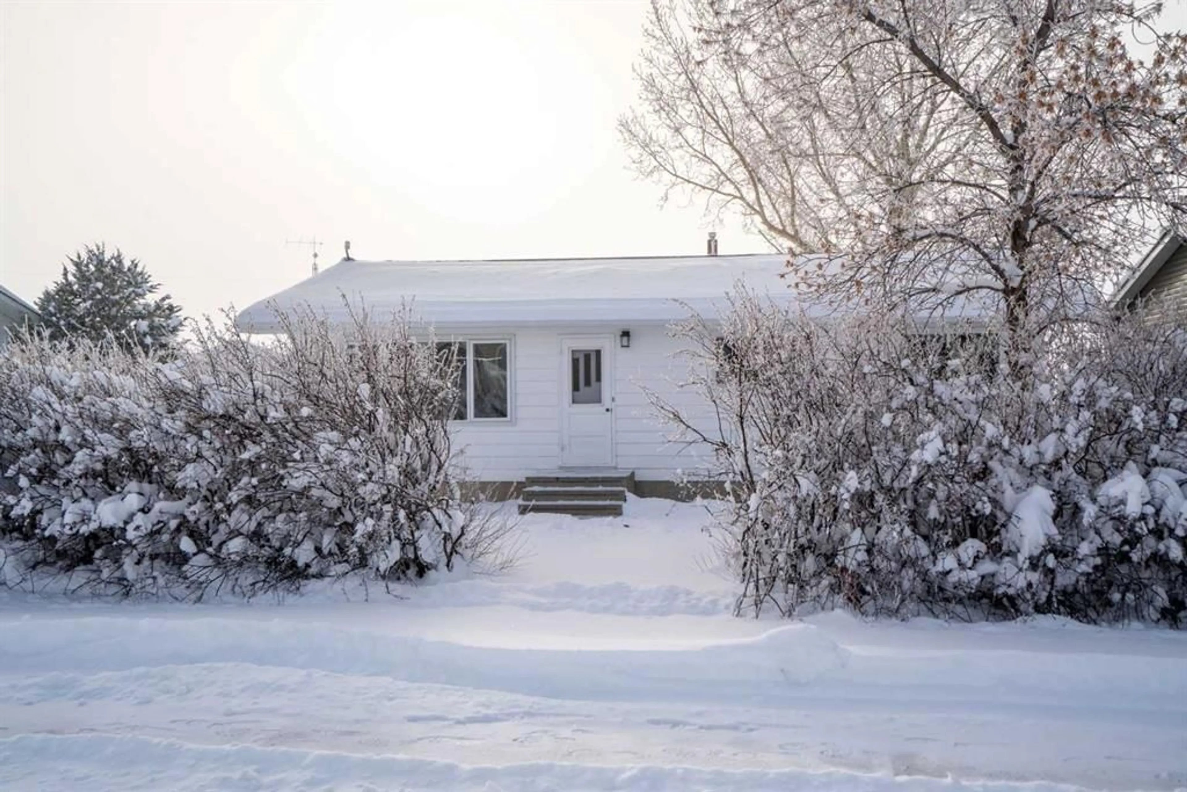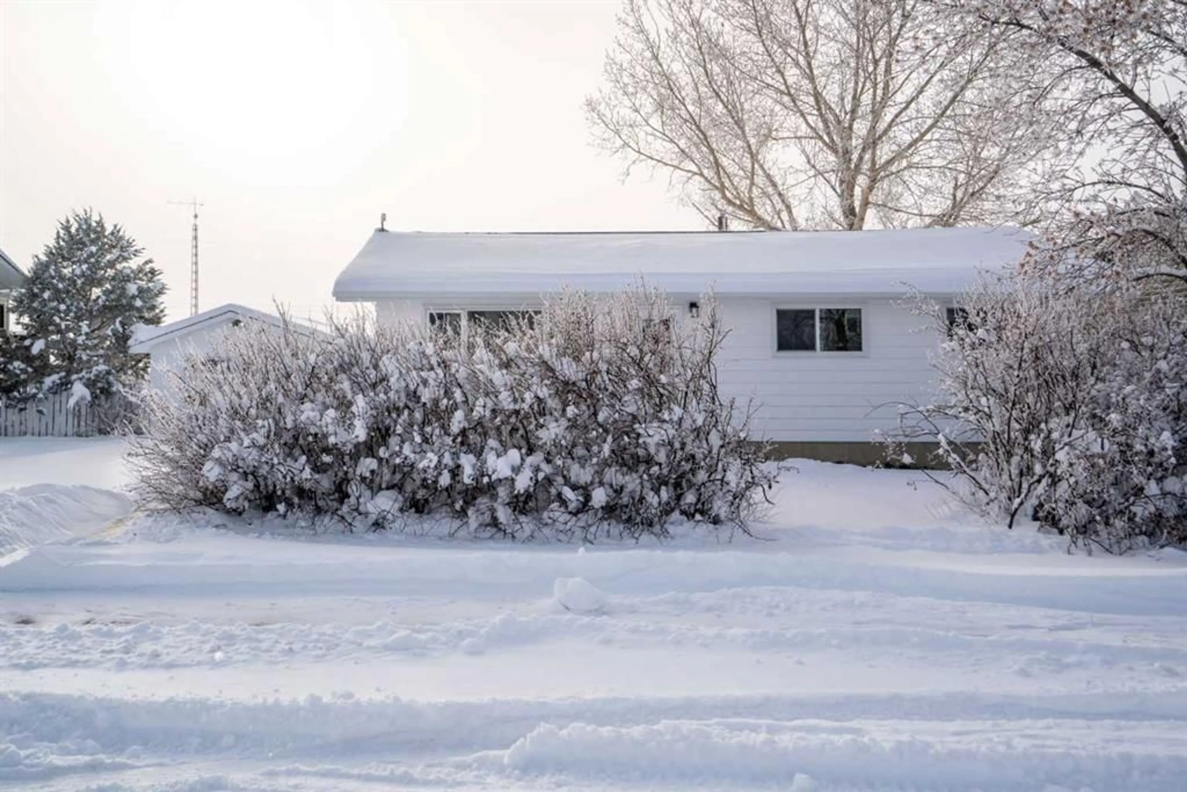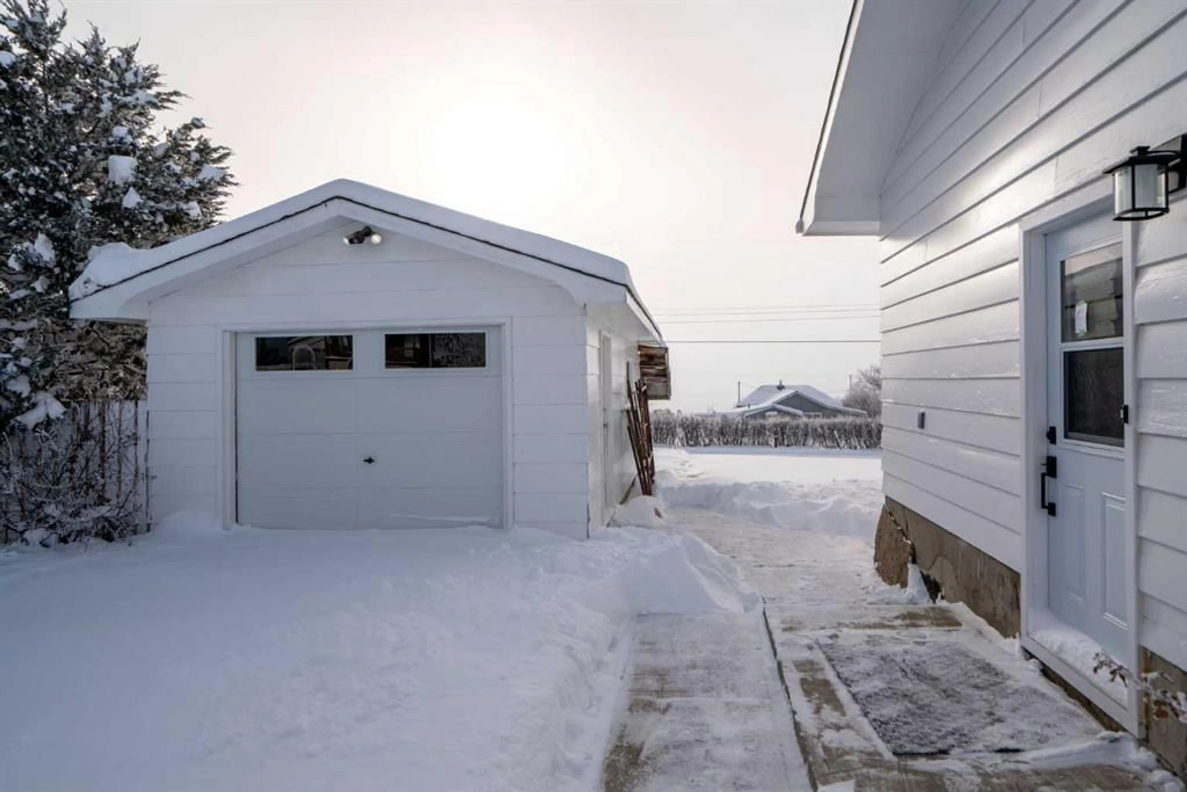221 Frederick Ave, Standard, Alberta T0J 3G0
Contact us about this property
Highlights
Estimated valueThis is the price Wahi expects this property to sell for.
The calculation is powered by our Instant Home Value Estimate, which uses current market and property price trends to estimate your home’s value with a 90% accuracy rate.Not available
Price/Sqft$333/sqft
Monthly cost
Open Calculator
Description
CHECK OUT THE VIRTUAL TOUR! Built in 1964, this beautifully renovated home is located on a 75' x 130' landscaped lot in the quaint Village of Standard, approximately one hour East of Calgary. Freshly painted in a warm, neutral tone, renovations include laminate flooring throughout, a new countertop, backsplash and sink in the spacious kitchen which also includes a new electric stove and a convenient pantry. There are new baseboards and trim throughout the home which also boasts new windows and a new door on the east side. The renovated bathroom includes a new vanity, a walk-in shower and a GFCI outlet. In the basement, it features a partially finished bedroom, a new hot water tank and the high efficiency furnace was installed in 2014. The shingles were replaced in 2016. A new sewer pipe leading out to the street has been installed. All of the electrical has been upgraded. The exterior has been freshly painted and the 13'6" x 21'7" garage is the perfect addition to this property. Vacant and easy to show!
Property Details
Interior
Features
Main Floor
3pc Bathroom
12`0" x 4`11"Living Room
17`8" x 13`0"Kitchen
11`11" x 8`1"Bedroom - Primary
12`0" x 12`5"Exterior
Parking
Garage spaces 1
Garage type -
Other parking spaces 0
Total parking spaces 1
Property History
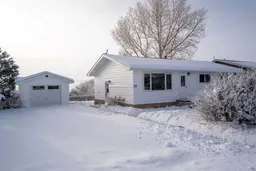 39
39

