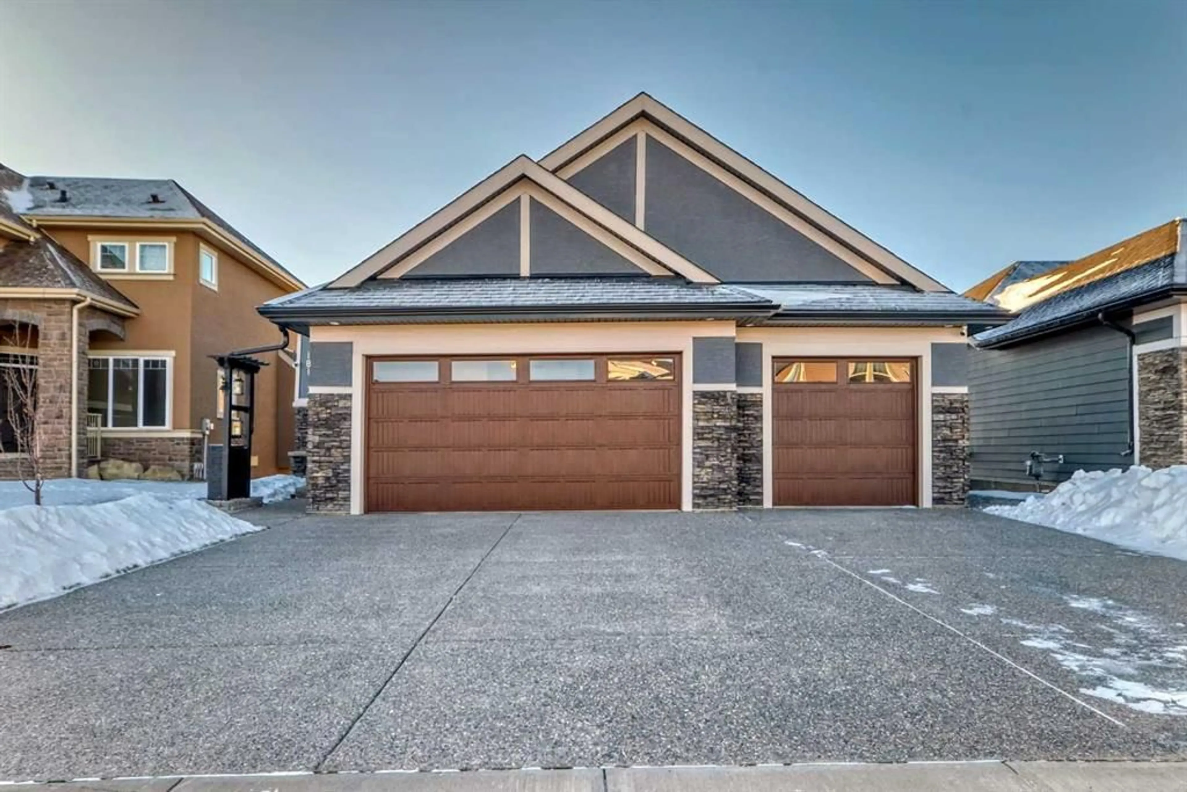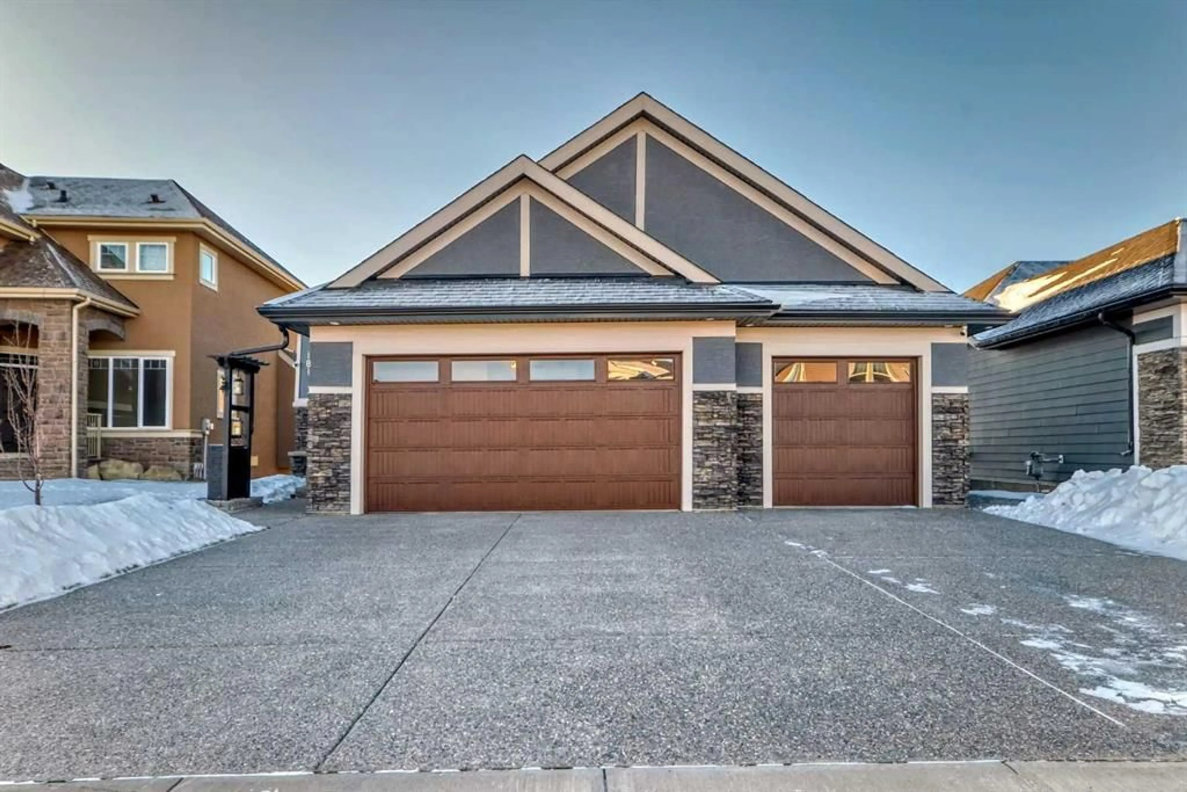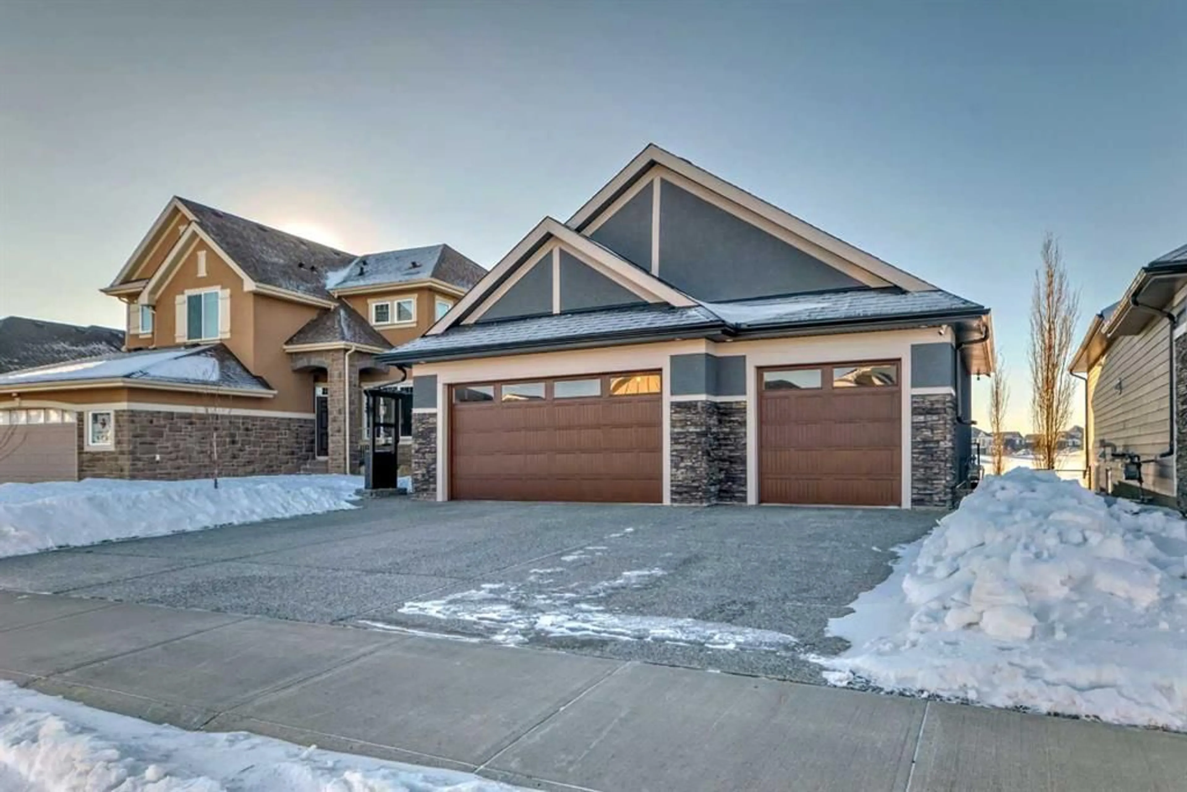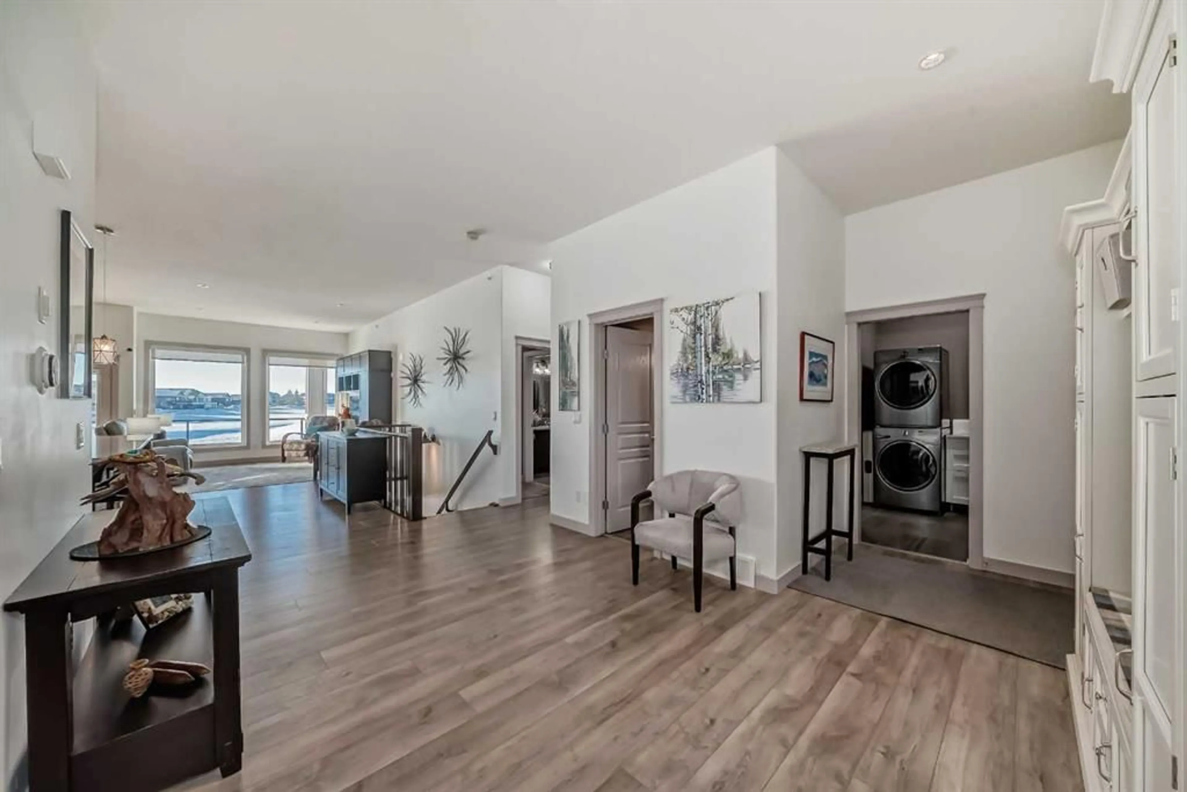181 Muirfield Blvd, Lyalta, Alberta T0J 1Y1
Contact us about this property
Highlights
Estimated ValueThis is the price Wahi expects this property to sell for.
The calculation is powered by our Instant Home Value Estimate, which uses current market and property price trends to estimate your home’s value with a 90% accuracy rate.Not available
Price/Sqft$546/sqft
Est. Mortgage$3,294/mo
Maintenance fees$85/mo
Tax Amount (2024)$2,957/yr
Days On Market103 days
Description
Welcome to 181 Muirfield Boulevard! This bright and spacious 3-bedroom bungalow is nestled in the Lakes of Muirfield, with quick access to Calgary, Strathmore and Chestermere. From the stunning curb appeal as you arrive, to the high end-finishes throughout, this home is sure to impress. The open-concept main floor features beautiful hardwood flooring, a welcoming living room, bright dining area perfect for gatherings, and a convenient powder room. On the main floor you will also find the primary bedroom, featuring a 5-piece ensuite, walk-through closet into the laundry room, as well as an office/den area right as you enter the front door. With high-end stainless steel appliances including an induction cooktop and built-in oven, as well as a large center island, the kitchen is any chef's dream. The fully finished basement offers plenty of additional living space with a large recreation room complete with a gas fireplace, two additional bedrooms, a flex room and additional full bathroom. Step outside to enjoy xeriscape landscaping with an integrated sprinkler system and in-ground irrigation in both the front and back yards. The backyard is an entertainer's dream, featuring a covered deck, a brick patio, and a serene water feature, all overlooking the fairway. This home also includes modern upgrades like a new hail-resistant roof (2024), a heat recovery ventilation (HRV) system, central A/C, a security system, and a triple garage. Don't miss the chance to see this stunning property! Contact your realtor today to book a showing.
Property Details
Interior
Features
Main Floor
Entrance
10`7" x 12`8"Office
8`0" x 9`7"Kitchen
15`4" x 17`3"Pantry
4`5" x 4`11"Exterior
Features
Parking
Garage spaces 3
Garage type -
Other parking spaces 3
Total parking spaces 6
Property History
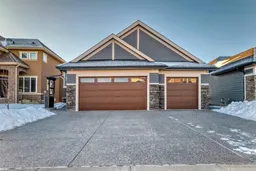 42
42
