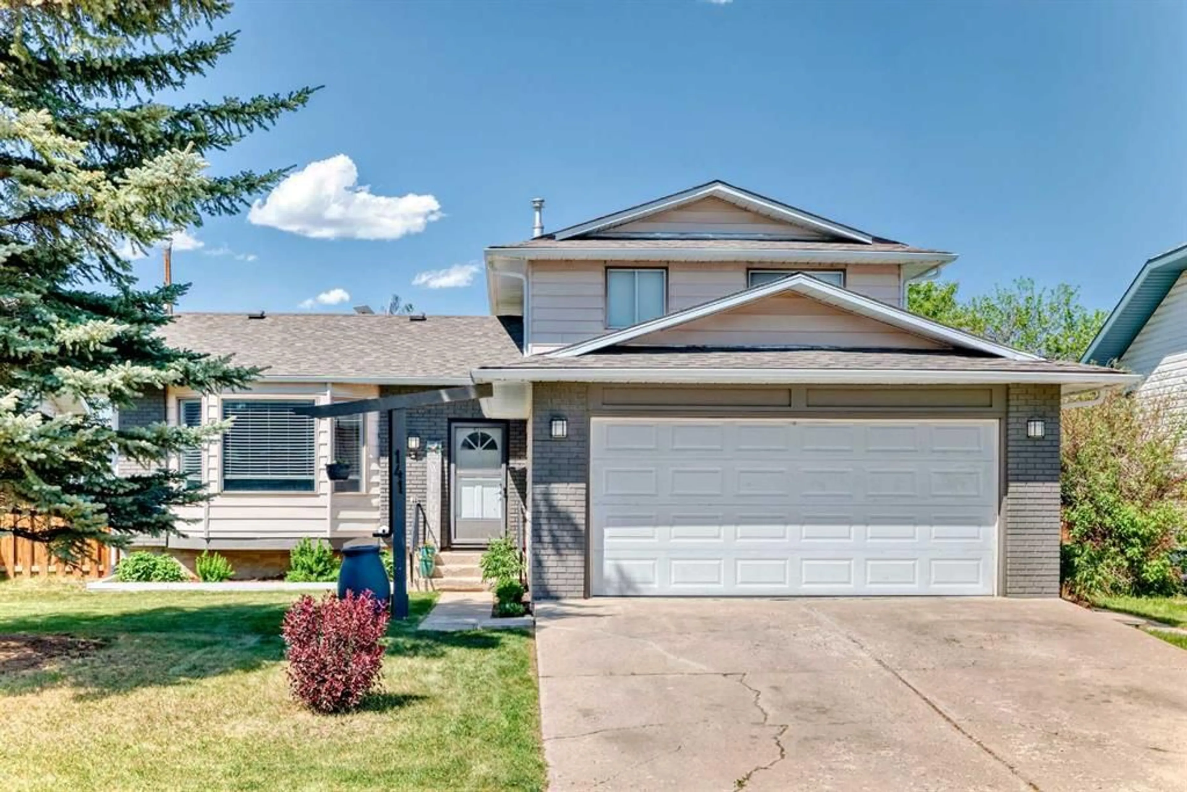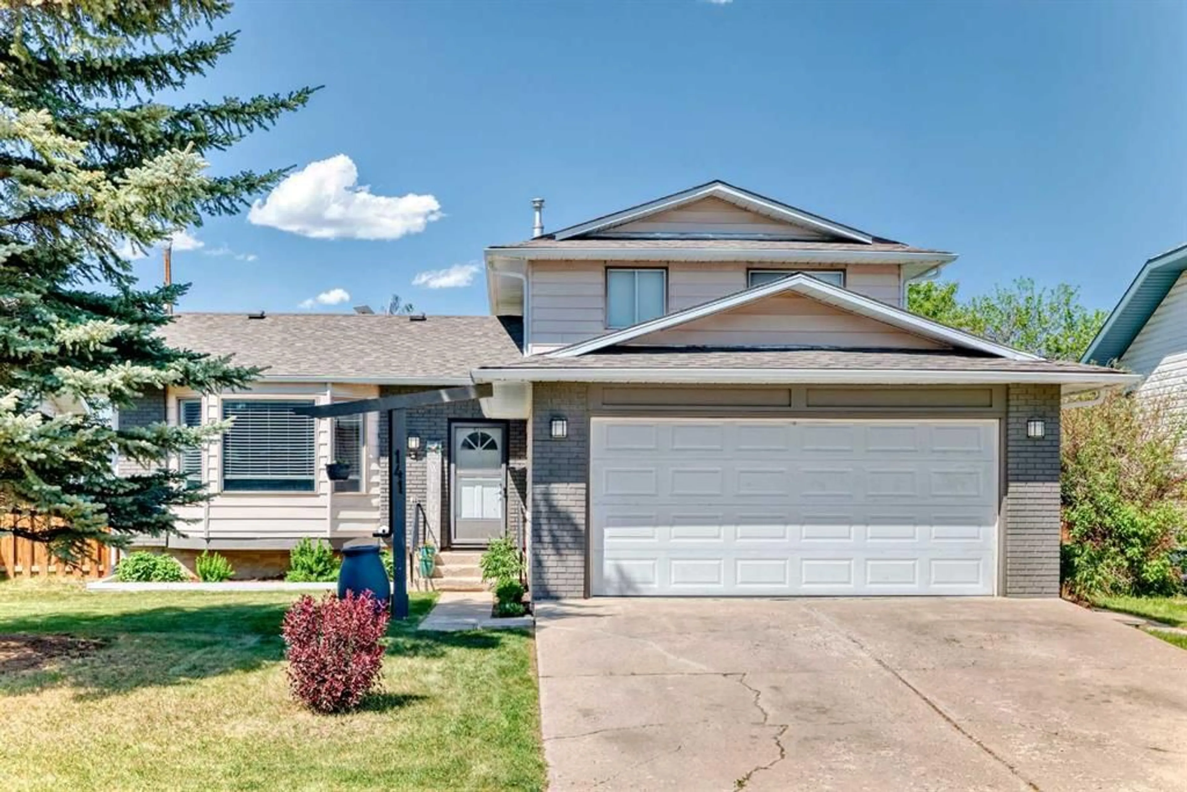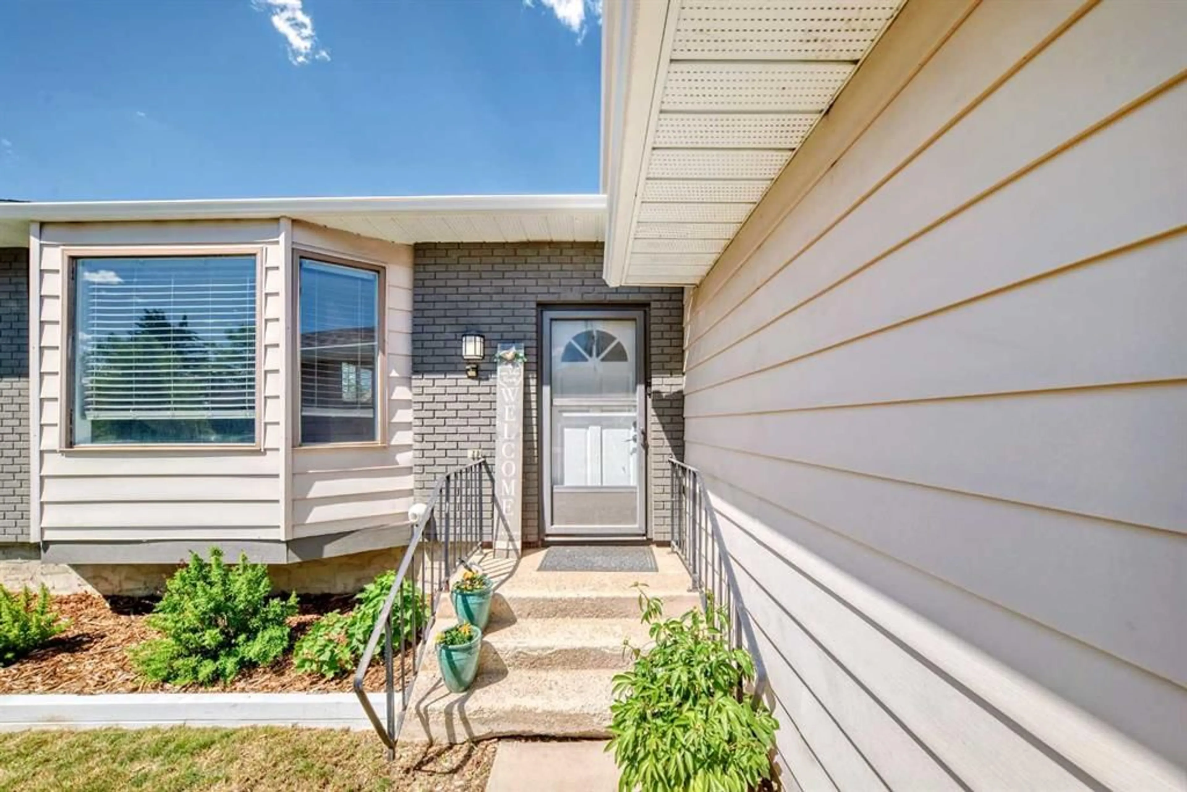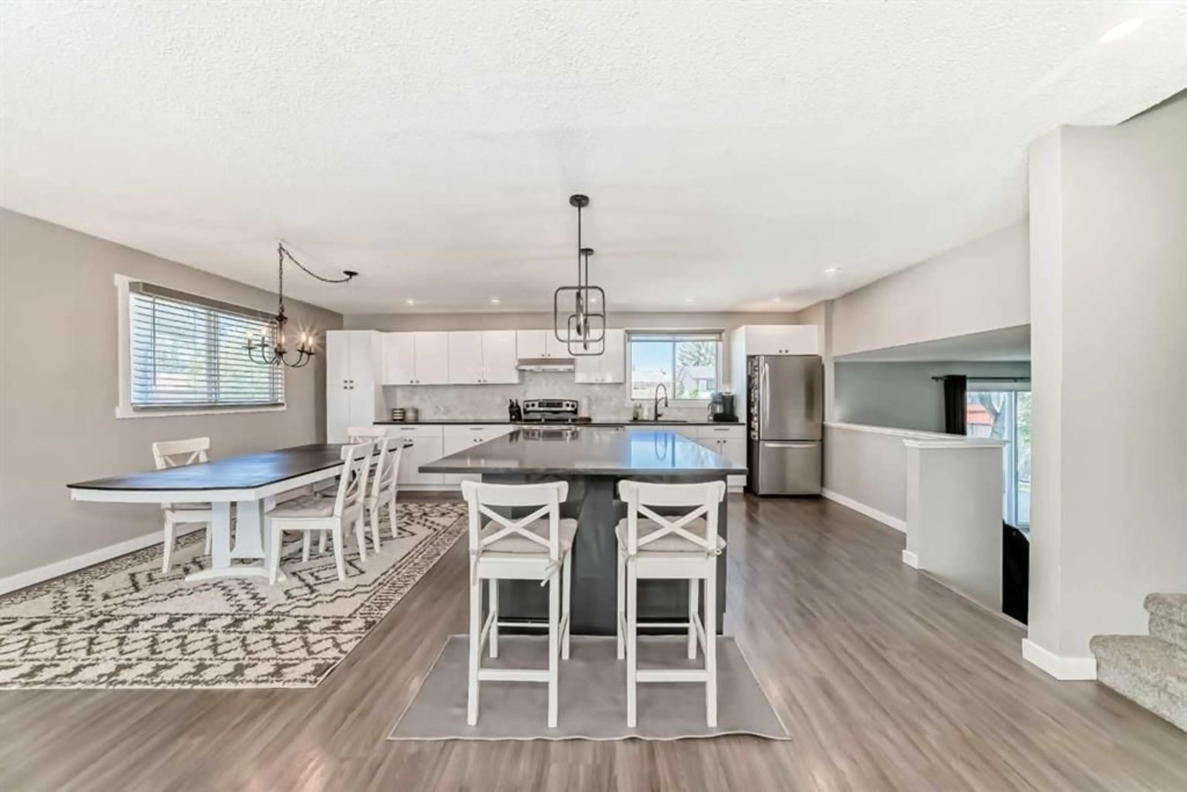141 Bonitz Crt, Carseland, Alberta T0J 0M0
Contact us about this property
Highlights
Estimated ValueThis is the price Wahi expects this property to sell for.
The calculation is powered by our Instant Home Value Estimate, which uses current market and property price trends to estimate your home’s value with a 90% accuracy rate.Not available
Price/Sqft$272/sqft
Est. Mortgage$2,147/mo
Tax Amount (2024)$1,995/yr
Days On Market26 days
Description
RARE OPPORTUNITY to buy this meticulously RENOVATED HOME! This 4-LEVEL SPLIT has just over 2300 sq.ft of developed space with an attached, insulated double garage. Situated on a QUIET CUL-DE-SAC with a back alley, it's in the perfect location. As you enter into the landing you will notice the wide open floor plan that has the kitchen, dining and living areas situated perfectly with a huge GRANITE KITCHEN ISLAND for entertaining and cooking and baking. New cabinets, stainless steel appliances, granite countertops, flooring and paint throughout. The kitchen overlooks another HUGE living room a few steps down to the lower level with a great brick facing electric fireplace and built in shelving. The laundry and a 2pce washroom are conveniently located on this lower level as well. You will also find a 10x10 mudroom (or den area) at the entrance to the garage that would be perfect for either lockers or a desk just down the hall. On the top floor, you will find 2 bedrooms each with a WALK-IN-CLOSET. The Primary Bedroom is large and features a 3 Piece Ensuite. Additional 3pce washroom is also located on this floor and both bathrooms have been renovated with new enclosures, flooring and granite countertops. Down to the 4th level (Basement) you will find an additional 2 bedrooms with new egress windows. Let's not forget about the crawl space on this level that is the same size as the 3rd level above -- TONS of storage! The backyard is a perfect oasis, with plenty of privacy and space to roam, whether you have kids, a dog, or both! The shingles, water tank and furnace are also new(er). This home has an amazing layout, great NEW FINISHINGS, loads of natural light and is waiting for the perfect family to call it HOME. Walking distance to the Elementary School, Store, Restaurant, Library, Church, Curling Rink, Community Hall, Ball Diamonds, Skating Rink, Bank and parks. Call your favorite Realtor to book a showing!
Property Details
Interior
Features
Main Floor
Living Room
15`10" x 13`2"Kitchen With Eating Area
21`5" x 13`2"Exterior
Features
Parking
Garage spaces 2
Garage type -
Other parking spaces 0
Total parking spaces 2
Property History
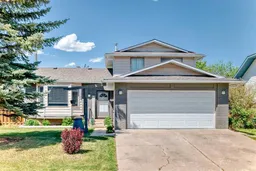 50
50
