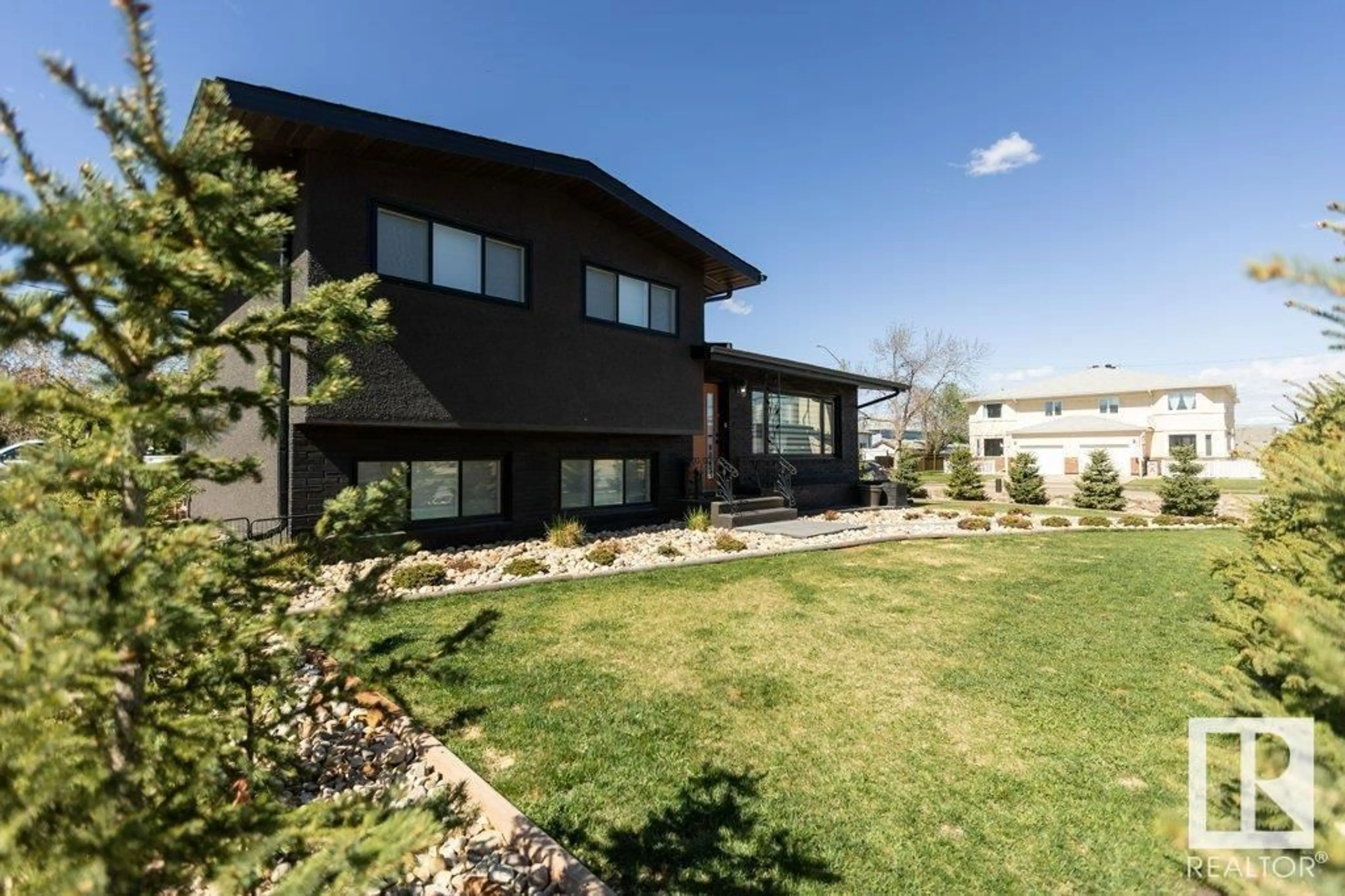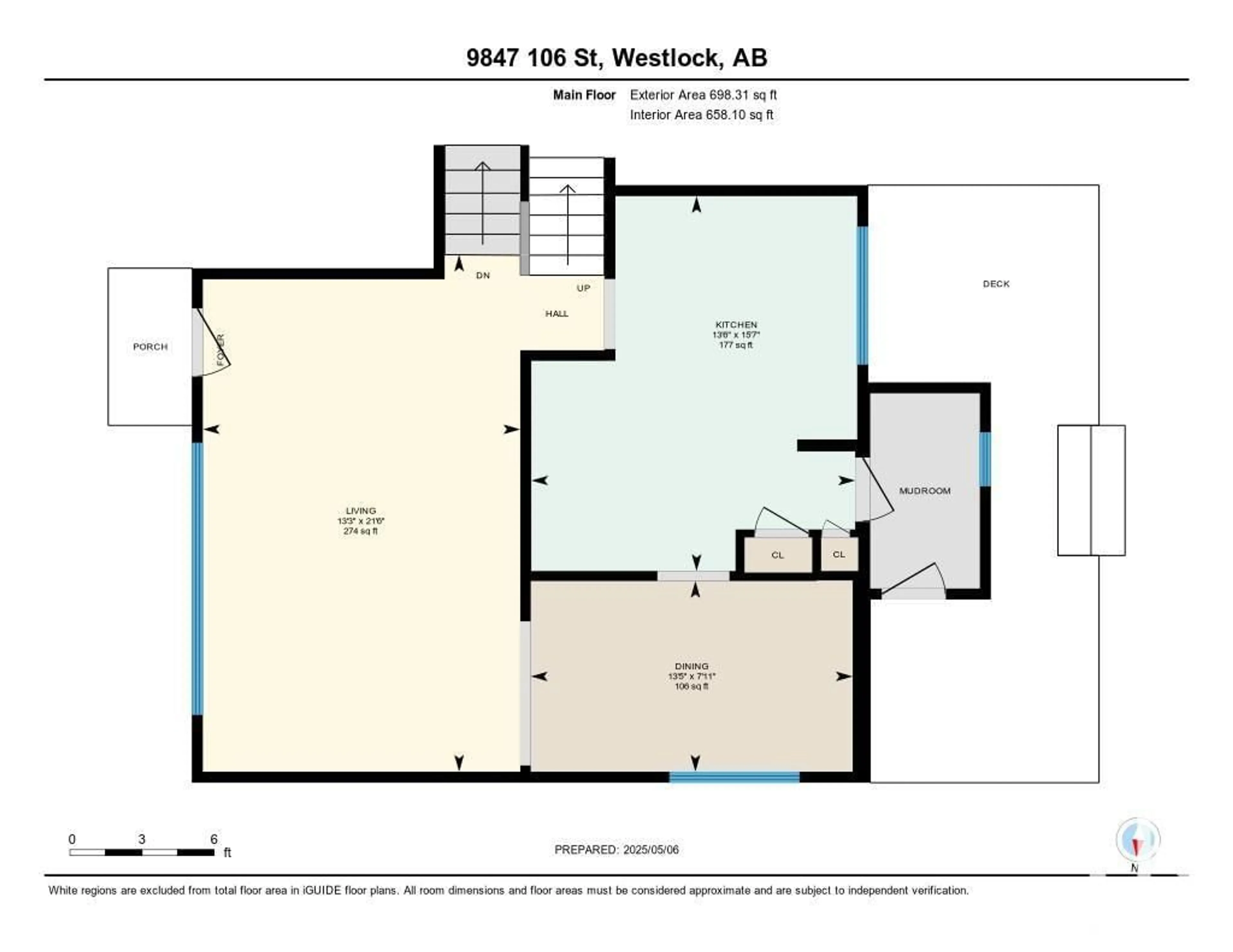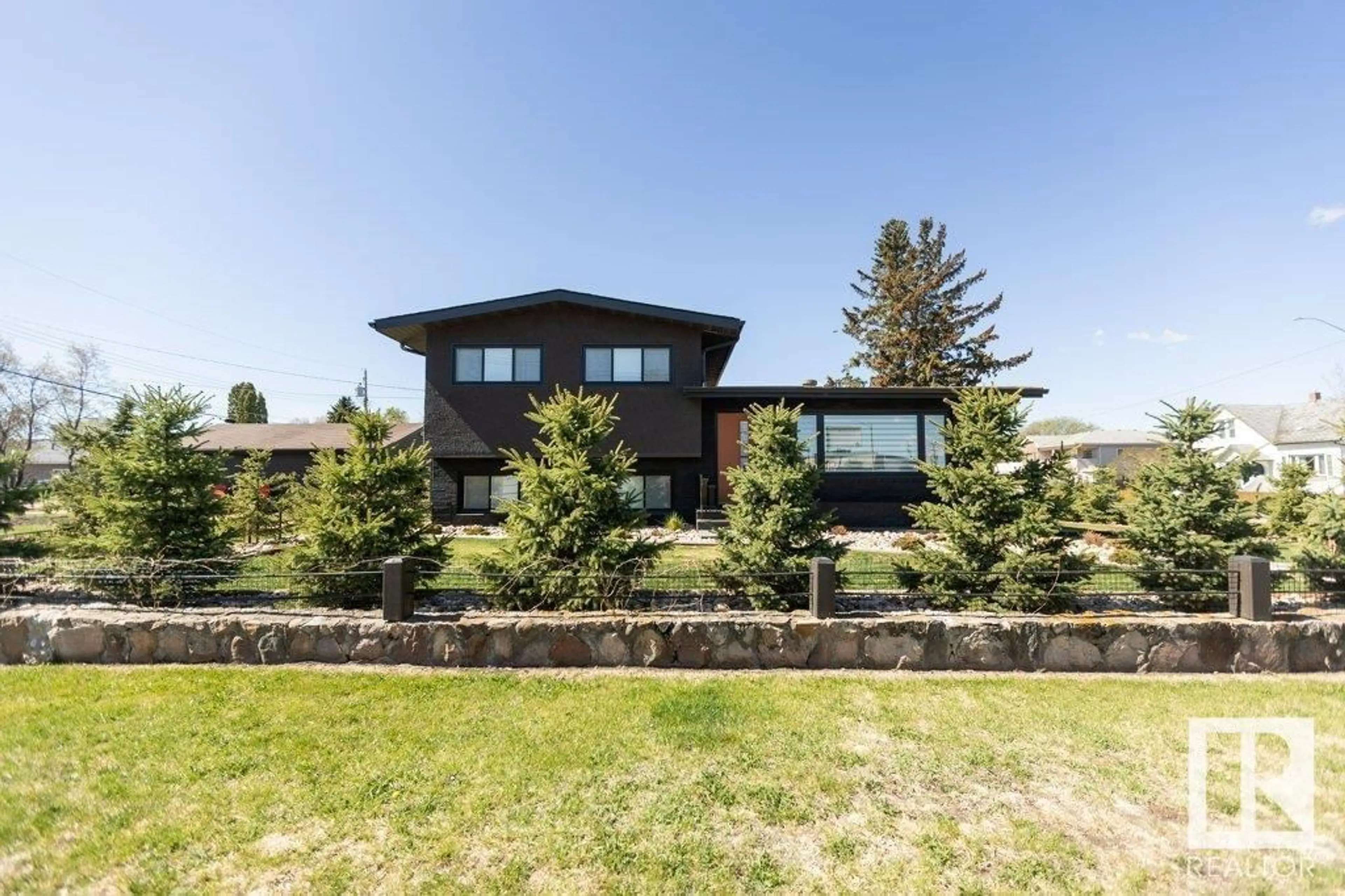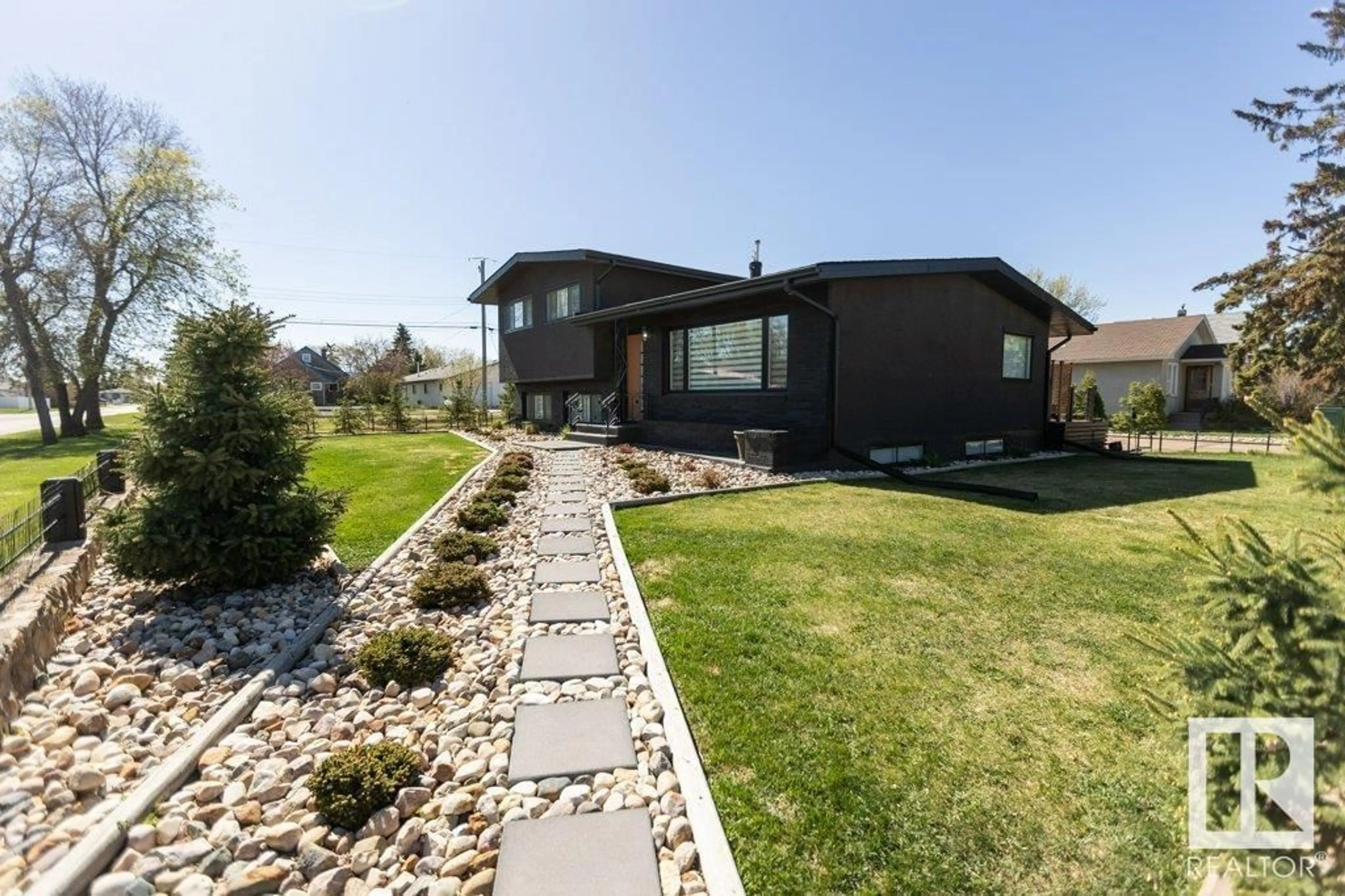9847 106 ST, Westlock, Alberta T7P1S4
Contact us about this property
Highlights
Estimated valueThis is the price Wahi expects this property to sell for.
The calculation is powered by our Instant Home Value Estimate, which uses current market and property price trends to estimate your home’s value with a 90% accuracy rate.Not available
Price/Sqft$328/sqft
Monthly cost
Open Calculator
Description
Excellent Location! Fully renovated, vintage 4-level split, 3 bed, 2 bath home, on two lots—subdividable potential! Offers over 1,900 sq ft of total living space. Recent updates include laminate flooring, fresh paint, new kitchen with island, cabinets, counters, backsplash, appliances, lighting, deck, landscaping, triple pane (low E) windows, shingles, & exterior paint. The main floor features a stunning modern kitchen w/ample counter/cupboard space, bright dinning area & large living room sure to impress! Upper level has spacious bedrooms; the primary includes French doors to spacious walk-in closet/flex space (could be third bedroom on the upper level)/dressing room. Lower levels provide additional living space 3rd bedroom & plenty of storage. Landscaped yard with raised flowerbeds, landscaped/perimeter tress, large paved driveway for RV/vehicles, garden plots & an oversized double garage (insulated) with front and rear access (2 doors). Move-in ready—everything’s been done! (id:39198)
Property Details
Interior
Features
Main level Floor
Living room
4.03 x 6.56Dining room
2.42 x 4.08Kitchen
4.11 x 4.76Property History
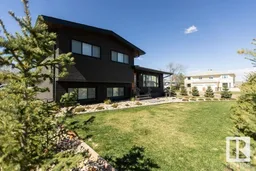 73
73
