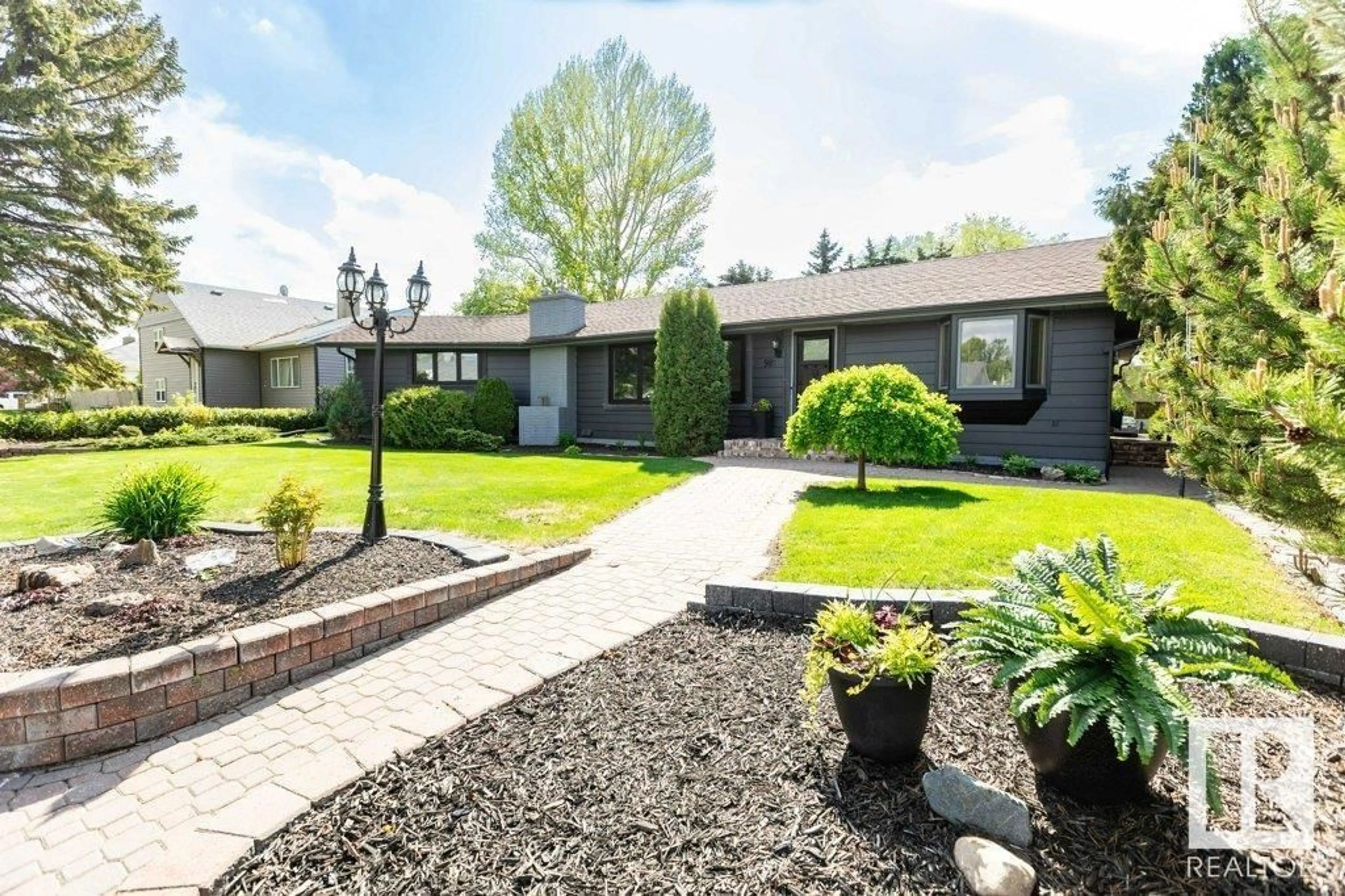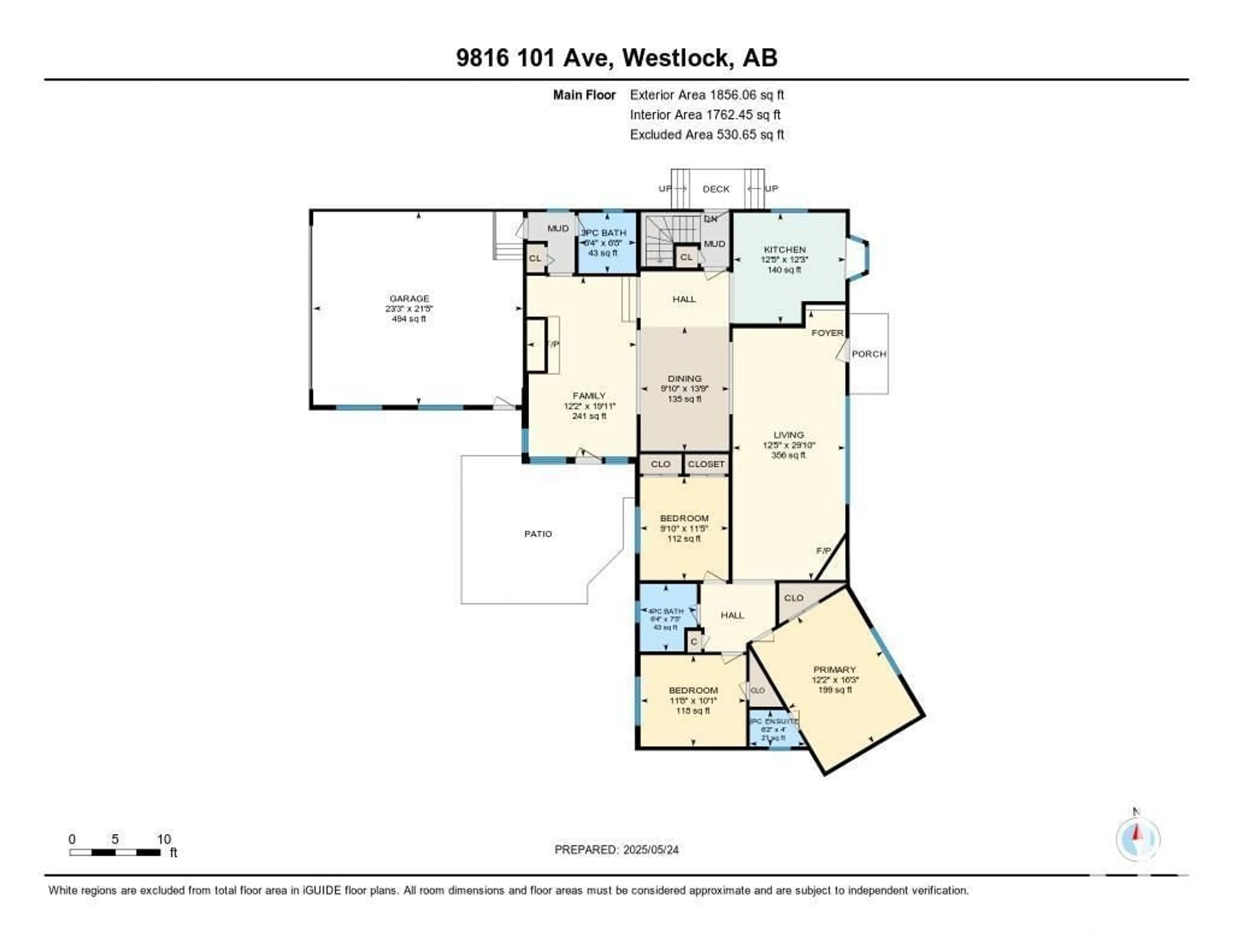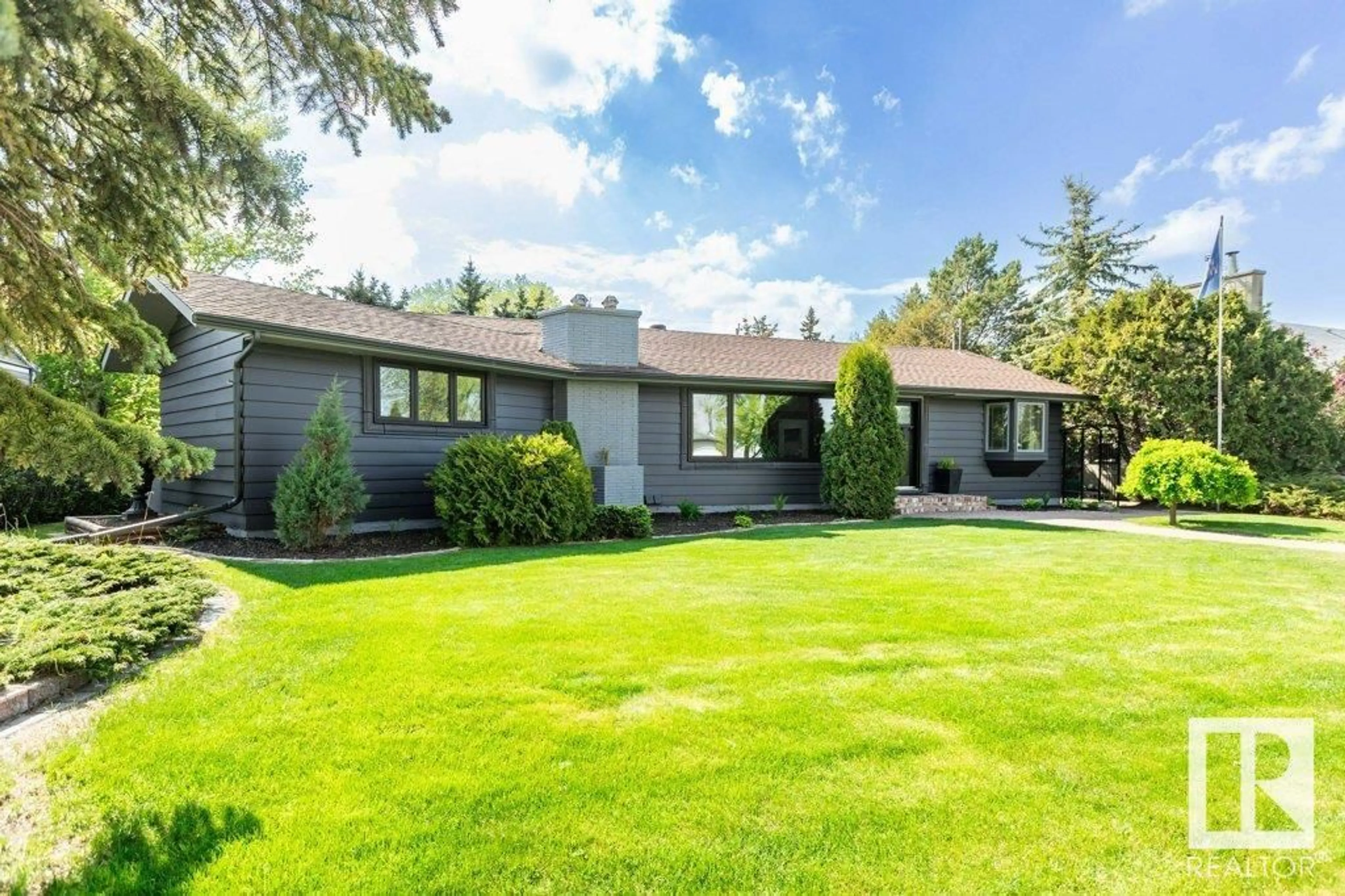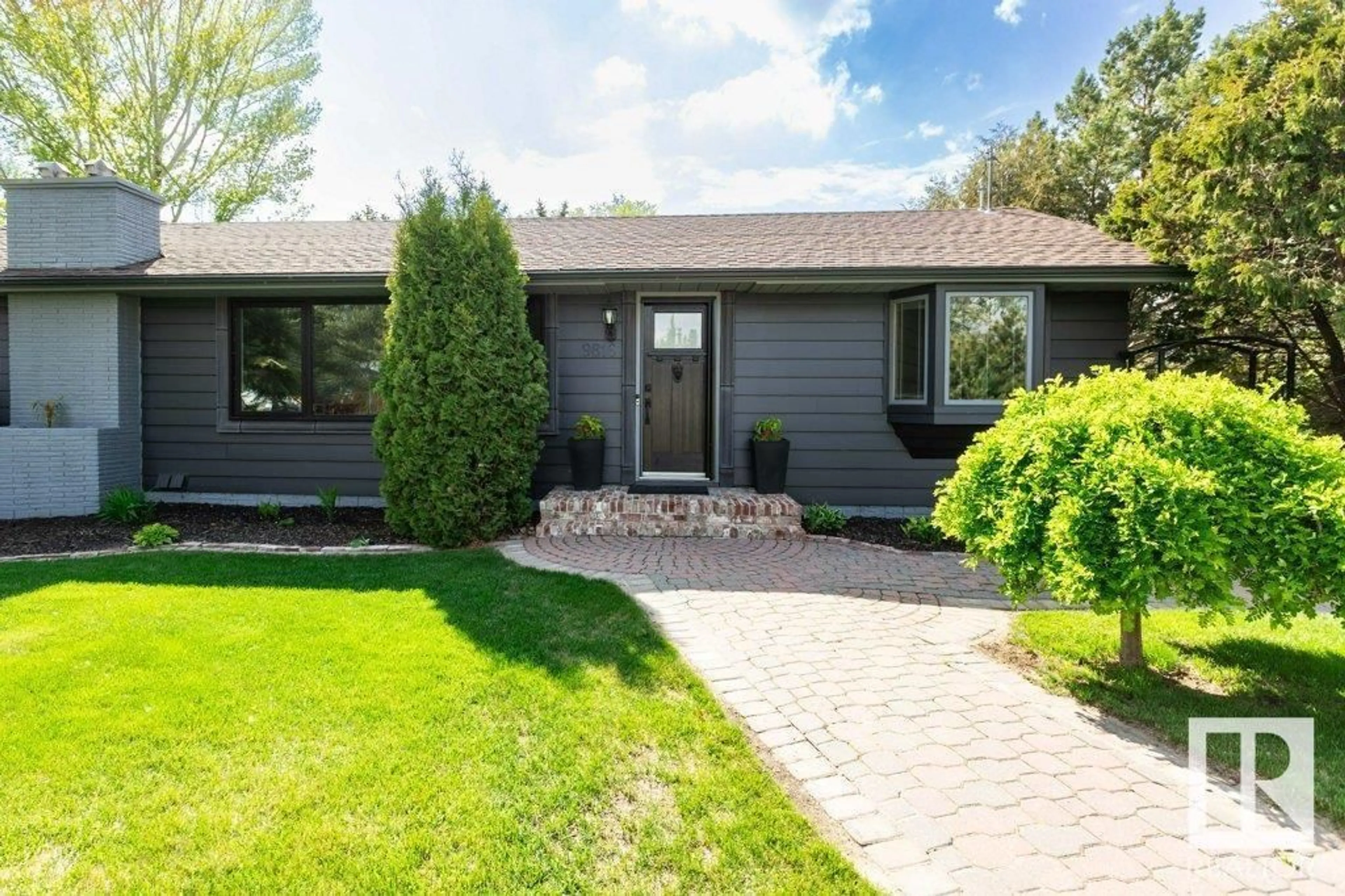9816 101 AV, Westlock, Alberta T7P1Z3
Contact us about this property
Highlights
Estimated ValueThis is the price Wahi expects this property to sell for.
The calculation is powered by our Instant Home Value Estimate, which uses current market and property price trends to estimate your home’s value with a 90% accuracy rate.Not available
Price/Sqft$242/sqft
Est. Mortgage$1,932/mo
Tax Amount ()-
Days On Market6 days
Description
EXPANSIVE 1848 square foot, EXECUTIVE HOME in Sought after Subdivision of SOUTHVIEW. Situated on 1 & 1/2 BEAUTIFULLY LANDSCAPED lots this BUNGALOW is sure to impress. Main level boasts GLEAMING HARDWOOD FLOORS, 3 bedrooms, 2.5 baths, formal dining room, 2 living rooms & EATIN KITCHEN. Living room features VAULTED CEILINGS, modern painted brick facing GAS FIREPLACE, TERRACE DOOR opening to the BREATHTAKING YARD. Updated kitchen W/unique BOOTH SEATING, lots of cabinets & BRICK FEATURE WALL. Upgrades include Newer TRIPLE PANE WOOD WINDOWS (capped on the outside), ARCHITECTURAL SHINGLES, ADDITION, Doors & Trims, TERRANCE DOOR, KITCHEN, FLOORING, paint, bathrooms & more. Basement is comprised of unpermitted 1 BED/1 BATH RETRO suite, LAUNDRY ROOM, COLD ROOM, & EXTENSIVE STORAGE space. Outside you will find the DOUBLE ATTACHED GARAGE, PAVED ALLEY WAY, fenced yard, BEAUTIFUL LANDSCAPED YARD w/mature trees, magnificent brick walkways, flower beds & patio areas. WALKING DISTANCE TO ALL AMENITIES!! (id:39198)
Property Details
Interior
Features
Main level Floor
Living room
3.79 x 8.46Dining room
2.99 x 3.48Kitchen
3.45 x 3.77Family room
3.67 x 6.05Exterior
Parking
Garage spaces -
Garage type -
Total parking spaces 4
Property History
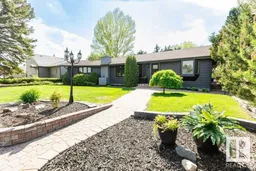 74
74
