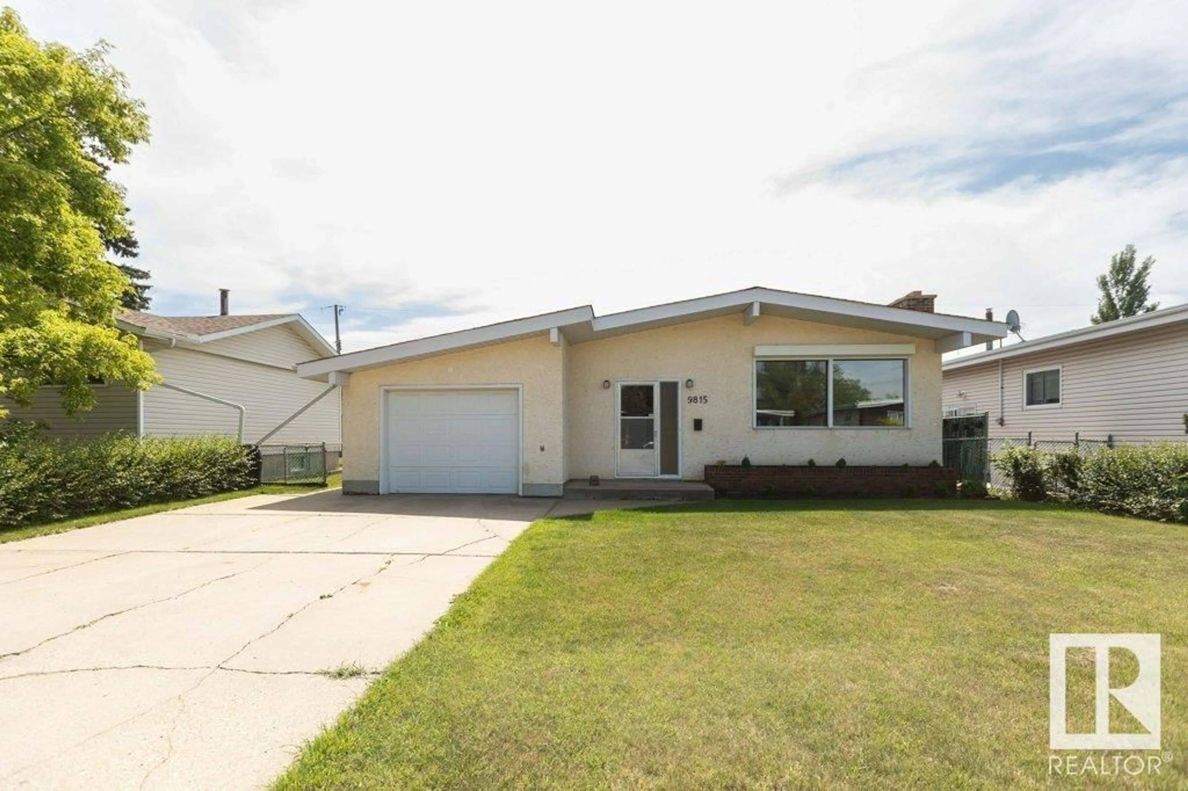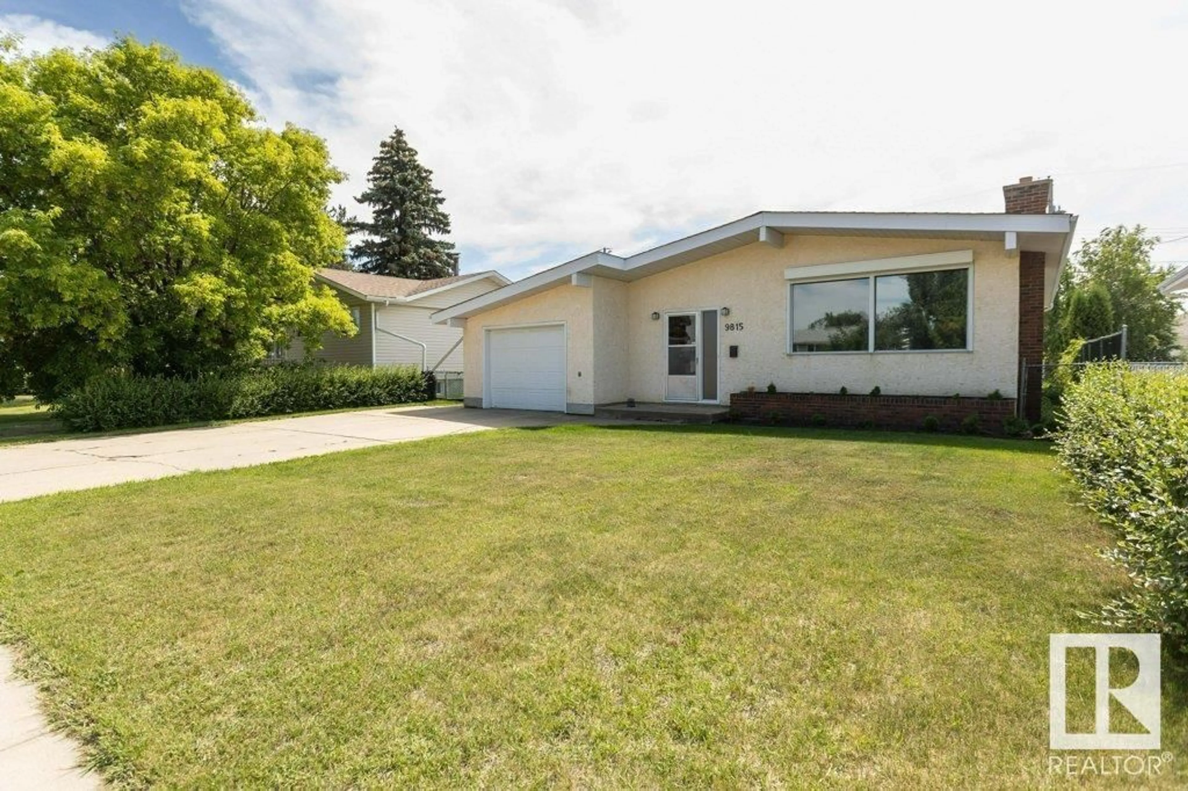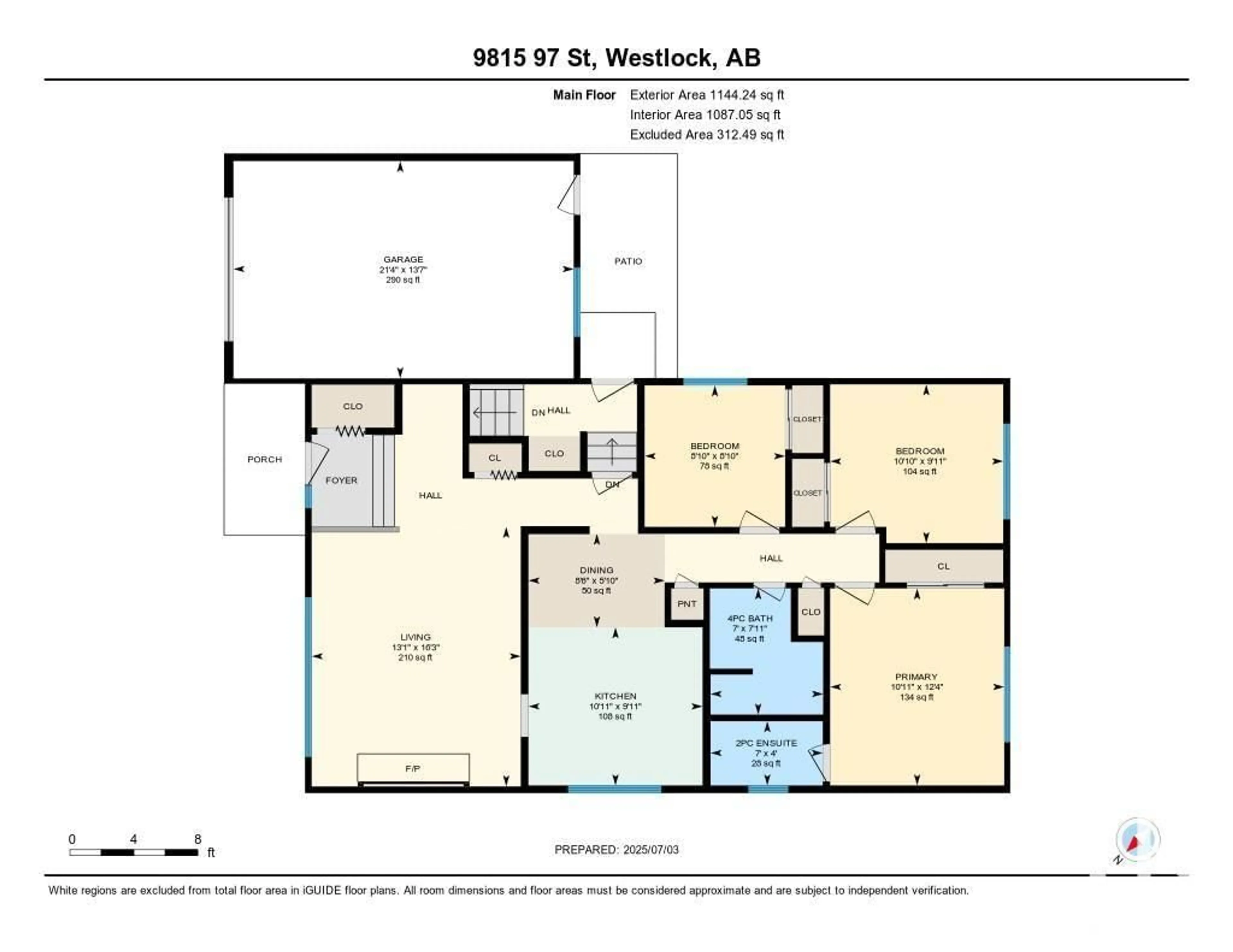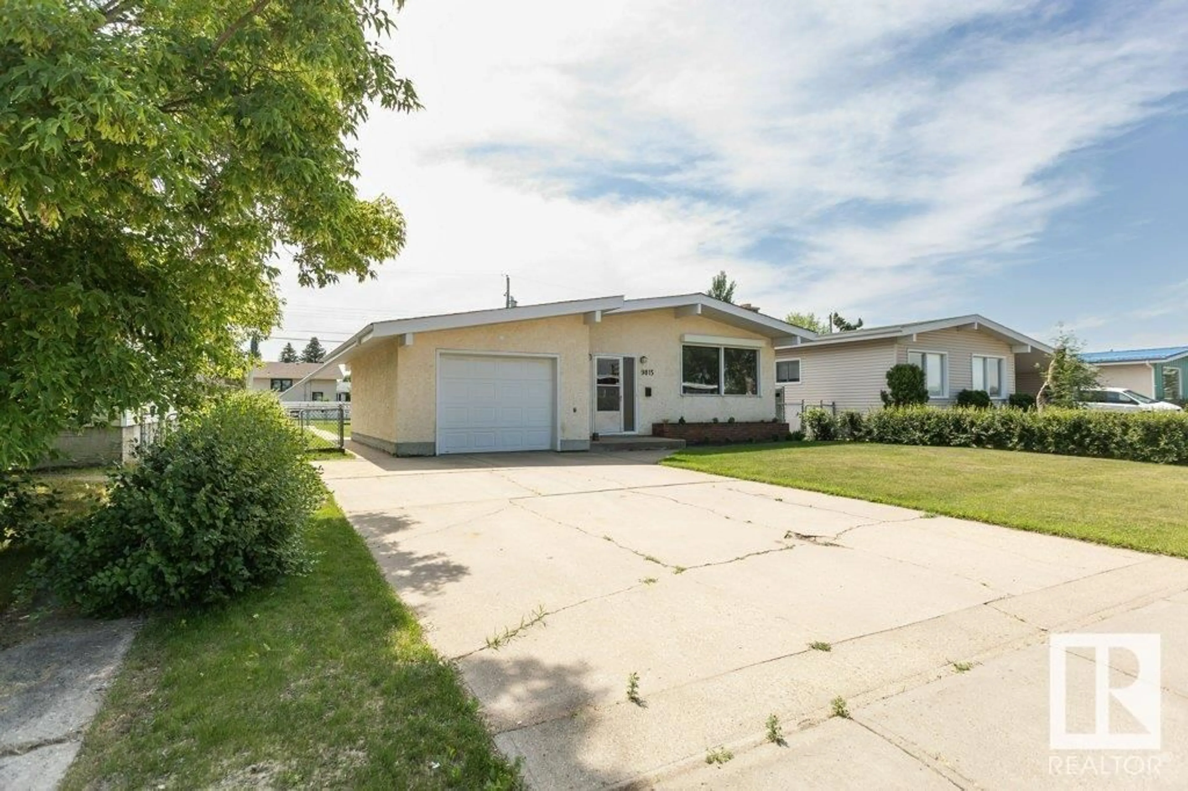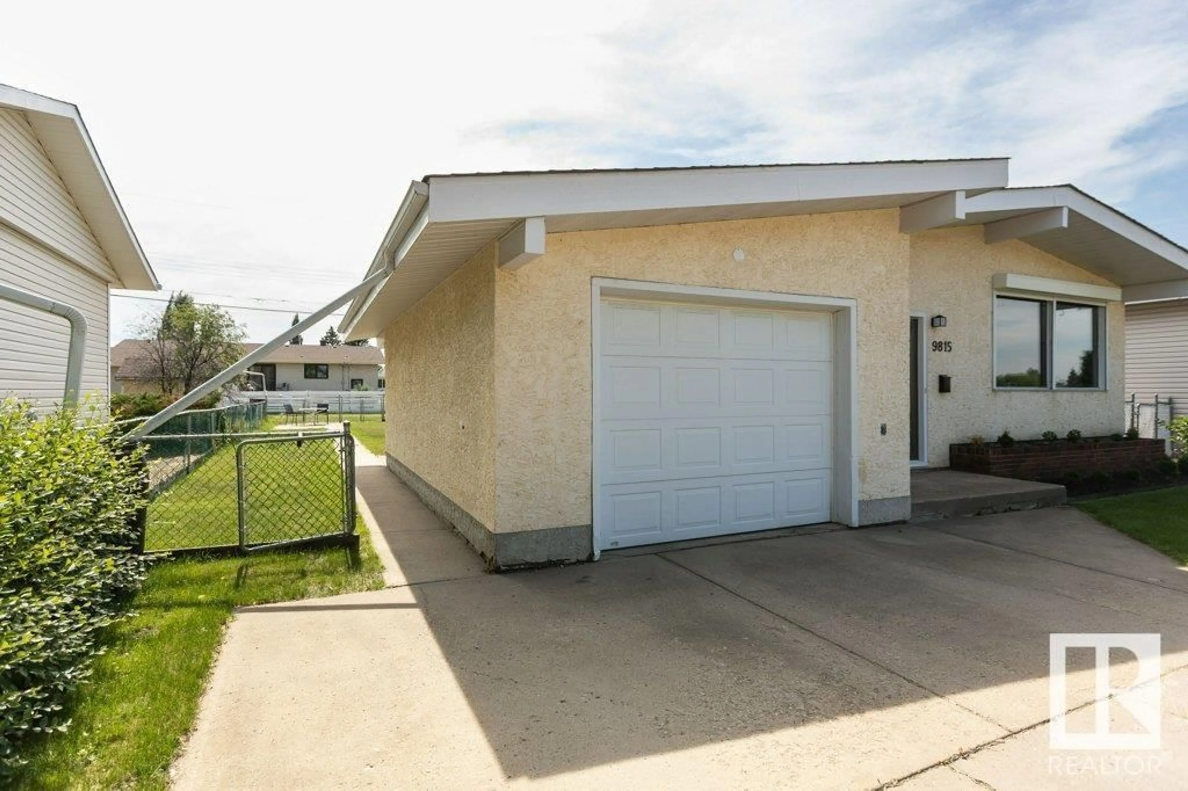9815 97 ST, Westlock, Alberta T7P2A4
Contact us about this property
Highlights
Estimated valueThis is the price Wahi expects this property to sell for.
The calculation is powered by our Instant Home Value Estimate, which uses current market and property price trends to estimate your home’s value with a 90% accuracy rate.Not available
Price/Sqft$240/sqft
Monthly cost
Open Calculator
Description
SOUTHVIEW HOME W/ ATT GARAGE. Enter this 1144 sq ft home through large entrance way. Large front living room w/ brick faced wood burning fireplace & phone desk. Kitchen cabinets has updated hardware & new BI dishwasher. Down the hall you will find newly renovated 4 pce main bathroom & 3 bedrooms, the master having an updated 2 pce ensuite. Downstairs has large family room w/ matching brick faced wood burning fireplace, large bedroom, storage, 3 pce ensuite & laundry. Flooring, vinyl windows, roll shutter updates, etc. Home has front drive parking as well as rear gate back-alley access. Back yard is chain link fenced has rear man door garage access & concrete parking pad. All of this so close you can see St Marys School from your living room window and can get onto the Rotary walking trail at the end of the street. (id:39198)
Property Details
Interior
Features
Main level Floor
Bedroom 2
3.03 x 3.3Bedroom 3
2.7 x 2.68Living room
4.95 x 3.99Dining room
1.78 x 2.6Property History
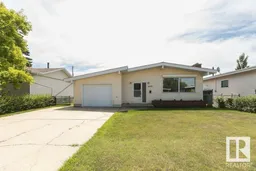 68
68
