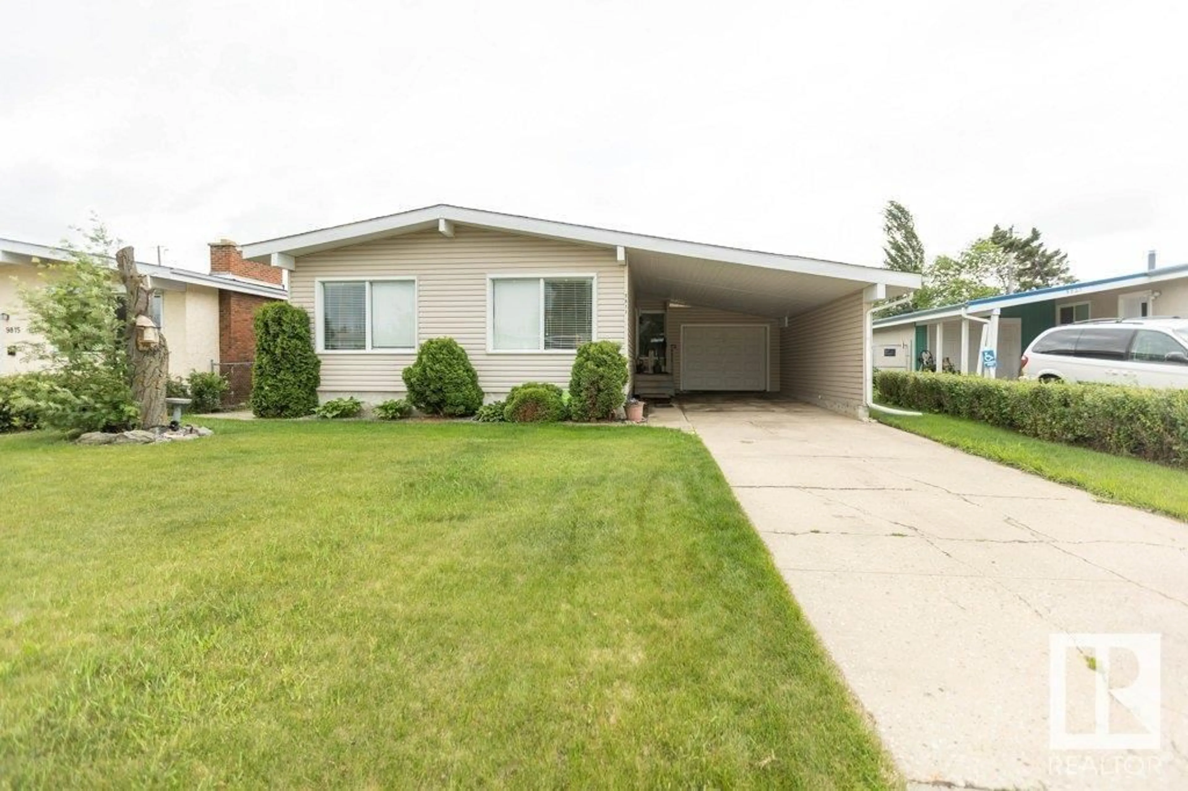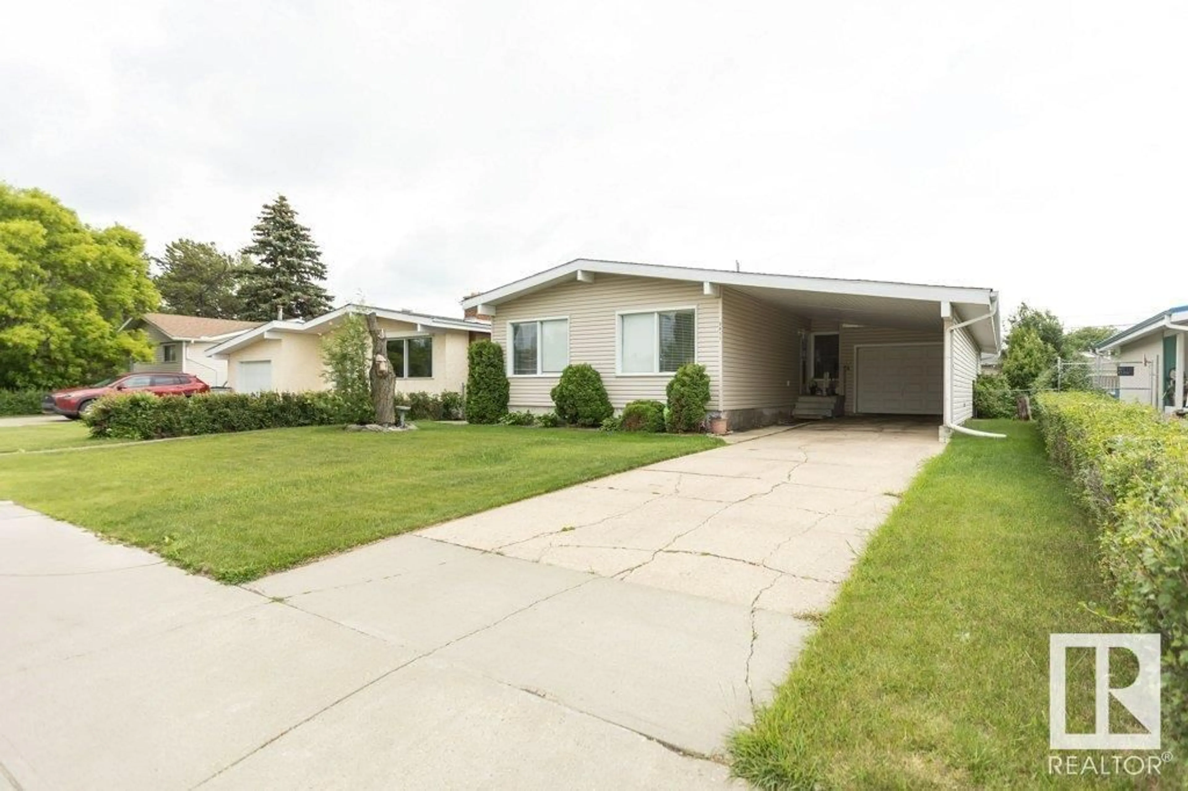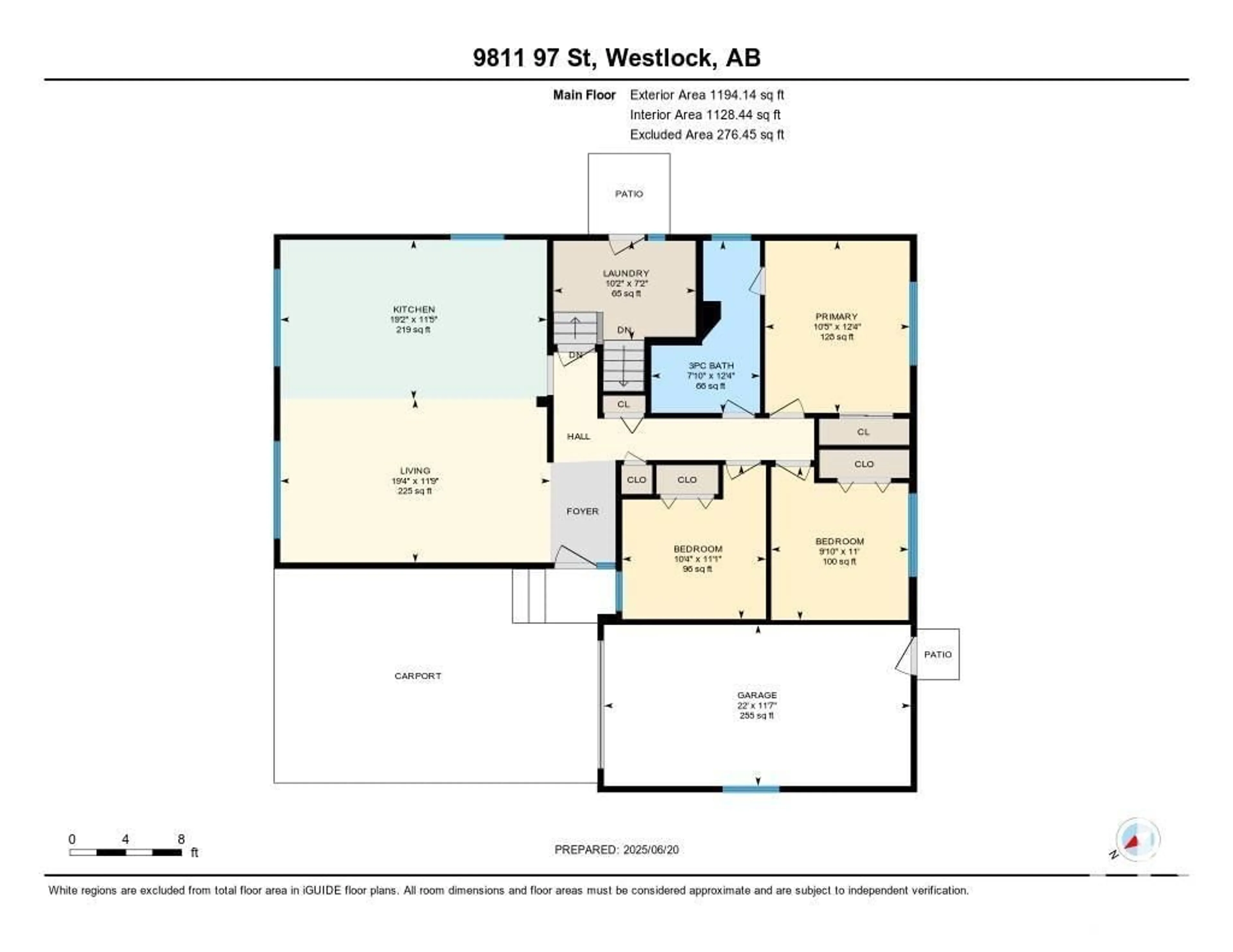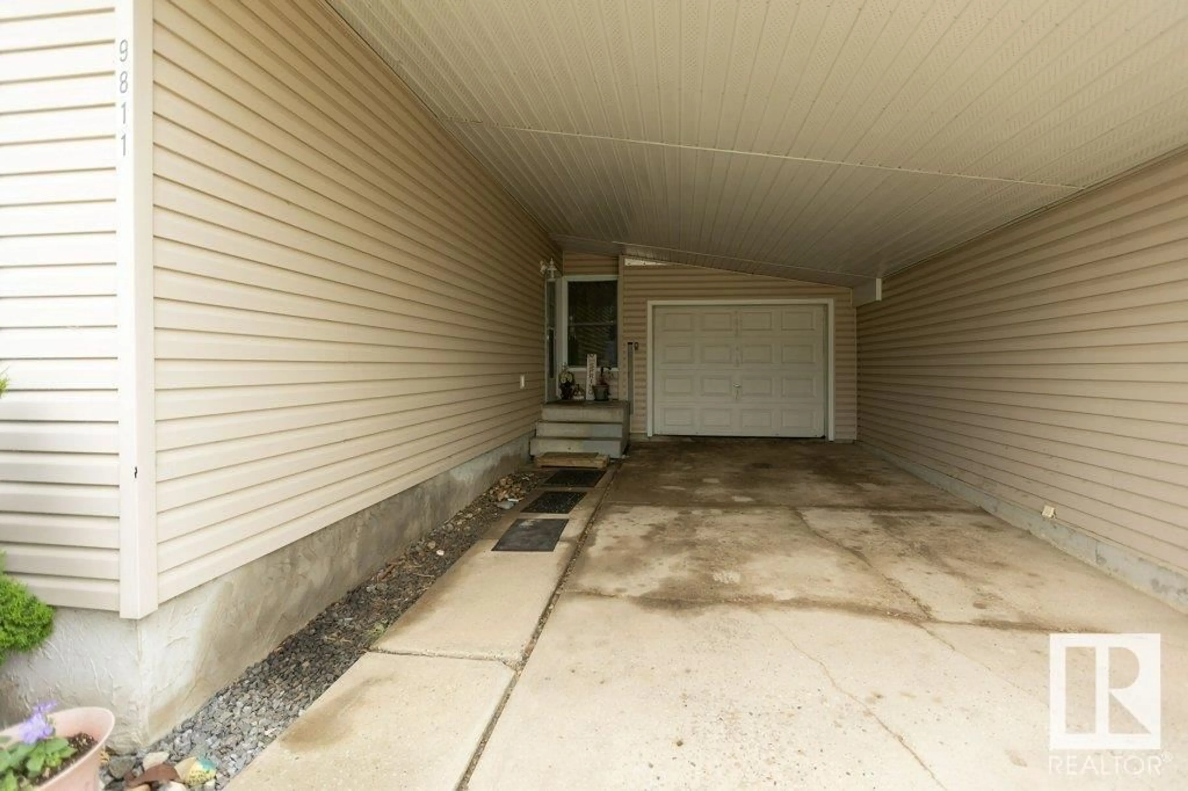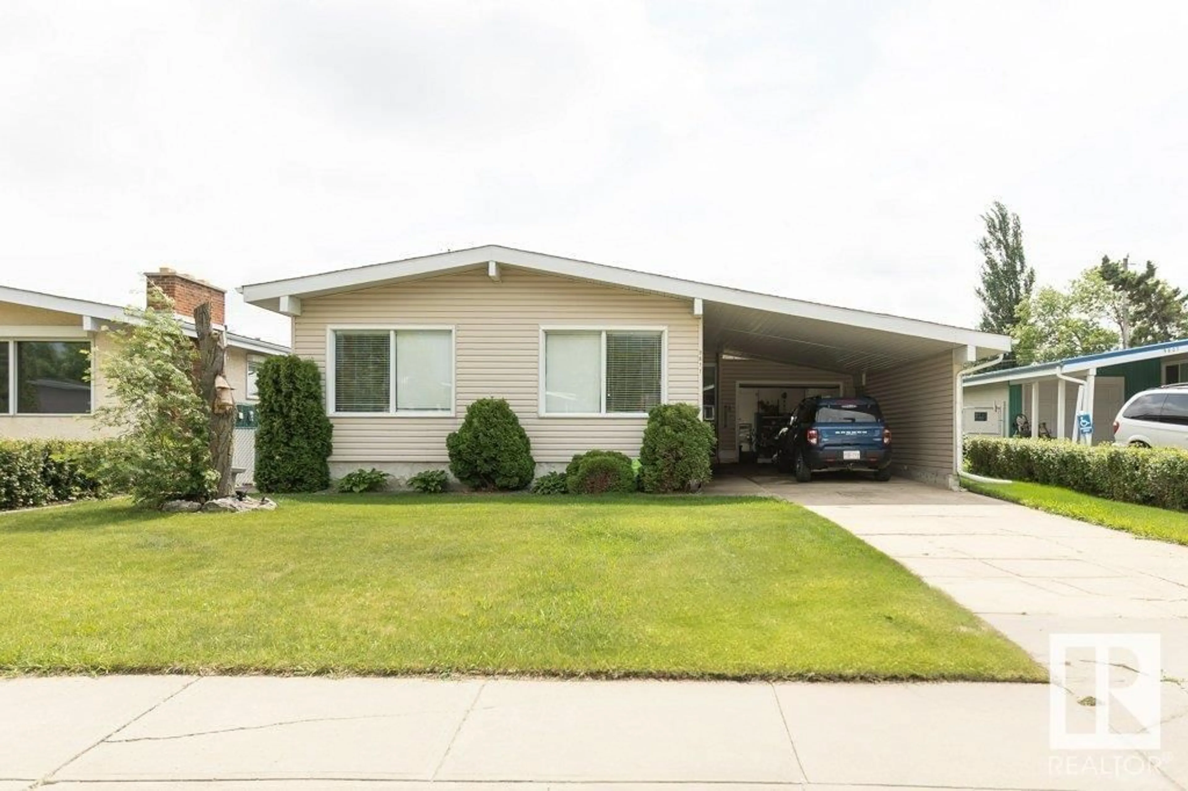Contact us about this property
Highlights
Estimated ValueThis is the price Wahi expects this property to sell for.
The calculation is powered by our Instant Home Value Estimate, which uses current market and property price trends to estimate your home’s value with a 90% accuracy rate.Not available
Price/Sqft$250/sqft
Est. Mortgage$1,284/mo
Tax Amount ()-
Days On Market1 day
Description
SOUTHVIEW 5 BEDROOM HOME, STEPS FROM ST MARYS SCHOOL. 1194 sq ft home with many upgrades including, HE Furnace (2016), HWT (2016), shingles, windows, some appliances, etc. Open concept main floor kitchen & living room w/ laminate flooring throughout, 3 bdrms & 3 pce bath w/ corner soaker tub & door to master. Spacious side entrance with laundry. Downstairs you will find 2 bdrms, 4 pce bath (double sinks & stand-up shower), storage & a family room. Outside there is lots of front drive, carport, & single attached garage parking. Chain link fenced back yard with storage shed & back-alley access. Mature yard has raspberries & low maintenance landscaping. You can see St Marys school from your front windows, and you can access the rotary trail at the end of the street. Short walk to Spirit Centre or Sobeys. Well maintained home in an amazing location. Make this a must see. (id:39198)
Property Details
Interior
Features
Main level Floor
Living room
3.57 x 5.91Kitchen
3.49 x 5.84Primary Bedroom
3.77 x 3.17Bedroom 2
3.35 x 3.01Property History
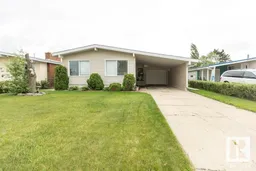 67
67
