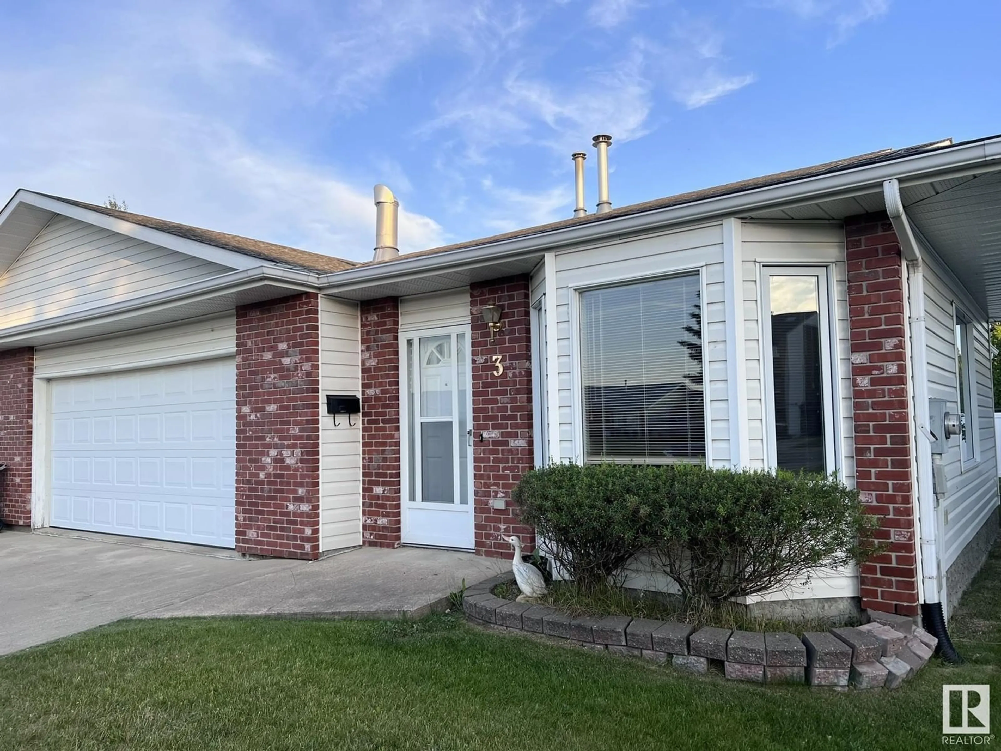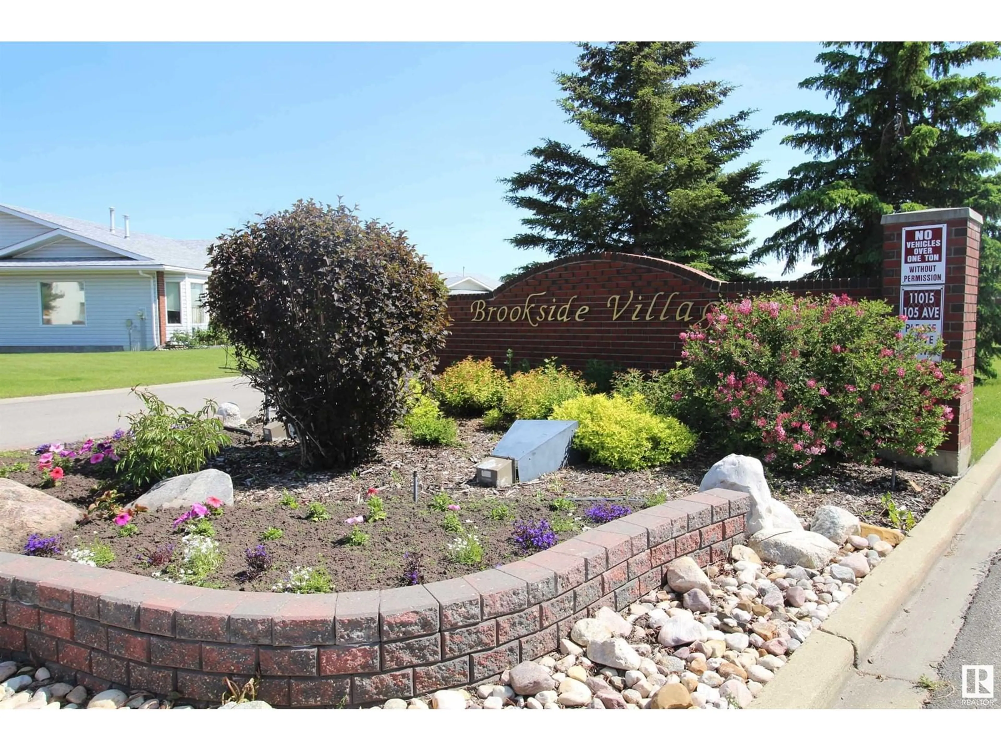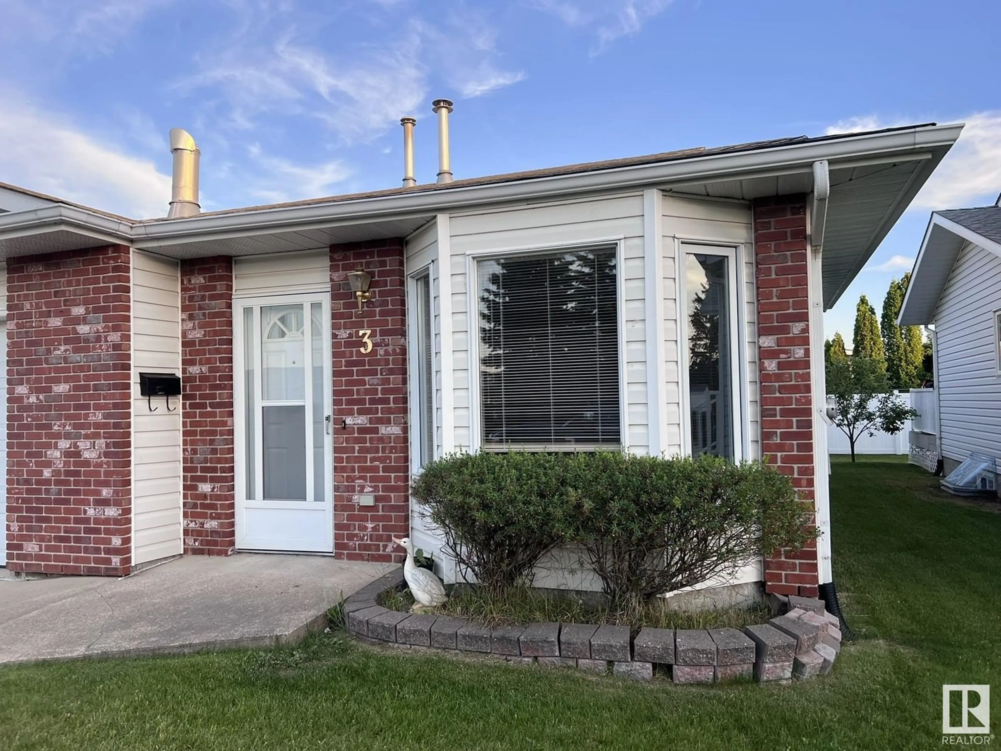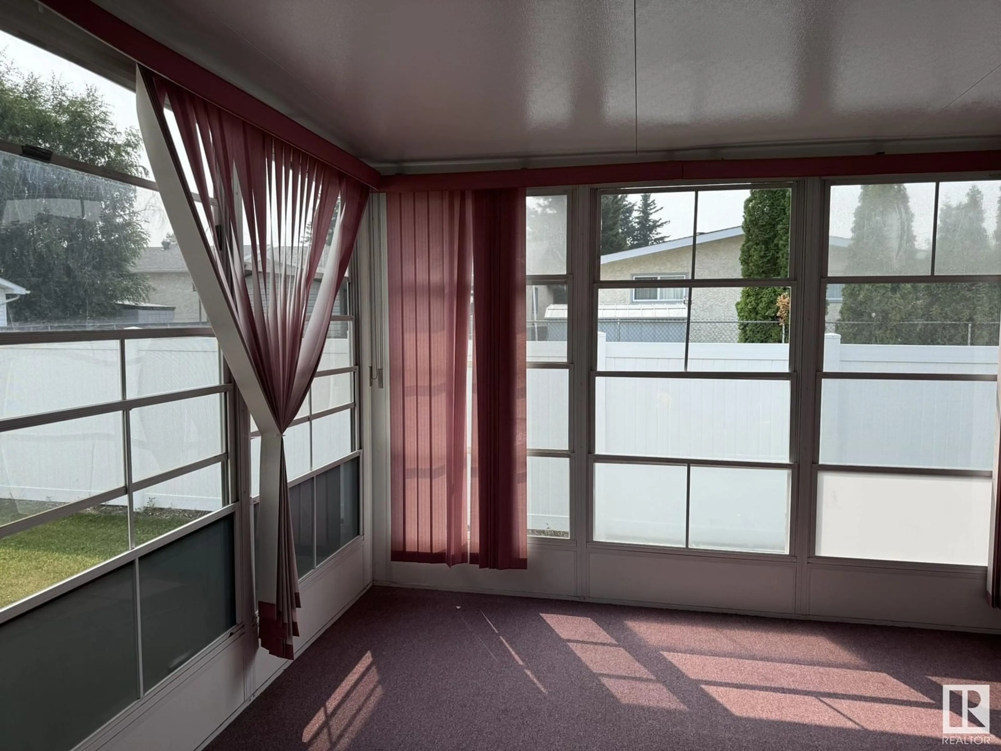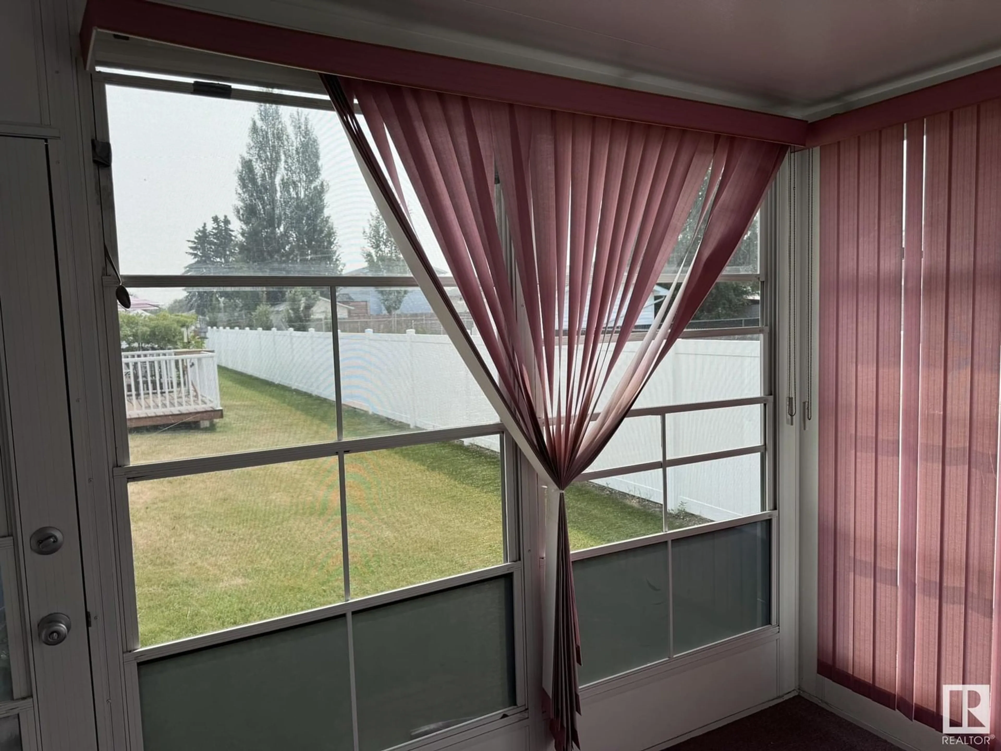Contact us about this property
Highlights
Estimated ValueThis is the price Wahi expects this property to sell for.
The calculation is powered by our Instant Home Value Estimate, which uses current market and property price trends to estimate your home’s value with a 90% accuracy rate.Not available
Price/Sqft$266/sqft
Est. Mortgage$1,329/mo
Maintenance fees$180/mo
Tax Amount ()-
Days On Market330 days
Description
Adult Living in the nicest condo community called Brookside Village in Westlock. Many highlights including a gas fireplace w/remote & tile/oak surround w/mantle, beautiful bay window, a sun scope allows bright light to shine all day in the kitchen and a 3 season 12'x12' sunroom compliments the dining area. Walk-through closet in main bedroom leads to the ensuite bath w/walk-in tub. Additional 4 pce bath on main floor. 2nd bdrm. Spacious and open layout. Very private. Double garage w/another sun-scope to bring in natural light, built in vac system, storage room, tons of shelving, in-floor heat thru'out, newer shingles. Beautiful common area center for family functions with a games room, dining area with brick feature wall/fireplace & fully stocked kitchen. Built-in BBQ area and mailboxes at the village center. An excellent retirement home for those golden years!! *note the last 2 photos of dining area show a sun-scope which looks like a light that's on but it is the light from the sun-scope tube above. (id:39198)
Property Details
Interior
Features
Main level Floor
Living room
6.27 x 3.65Dining room
3.28 x 3.03Kitchen
3.69 x 3.28Primary Bedroom
3.71 x 3.1Condo Details
Amenities
Vinyl Windows
Inclusions
Property History
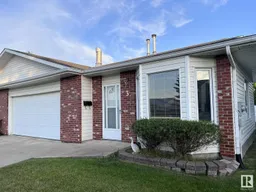 57
57
