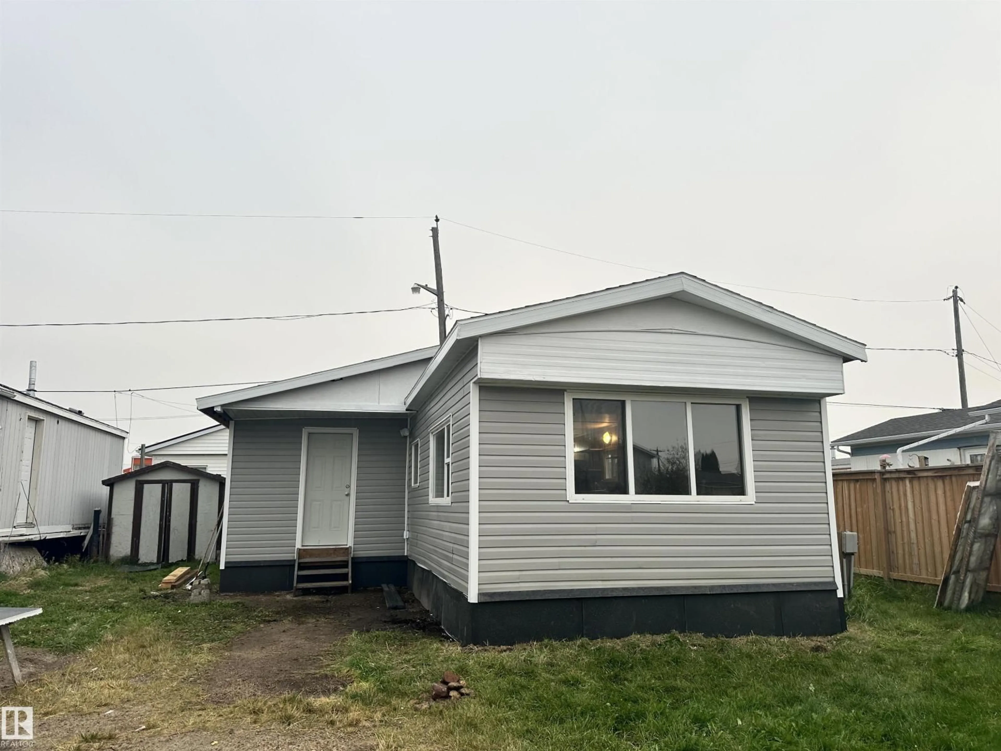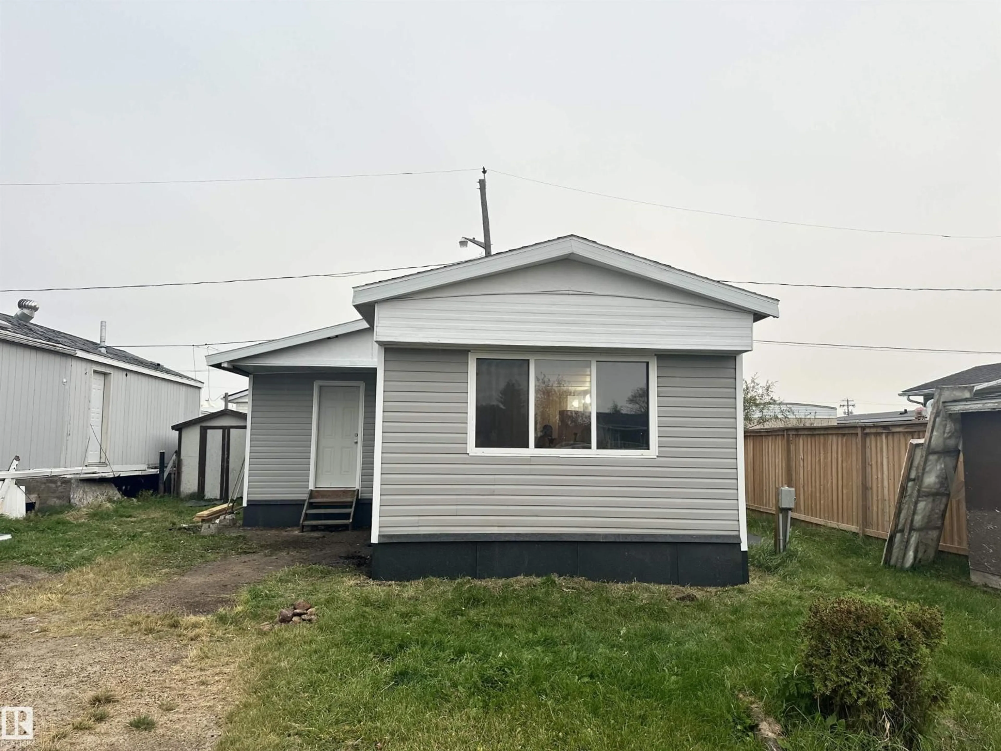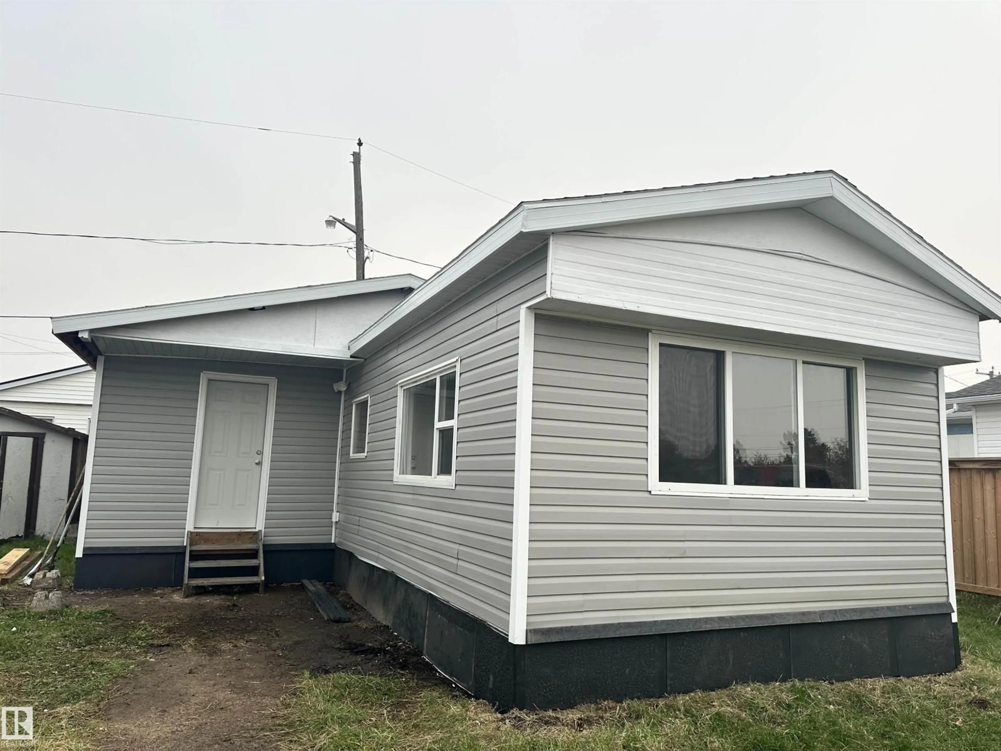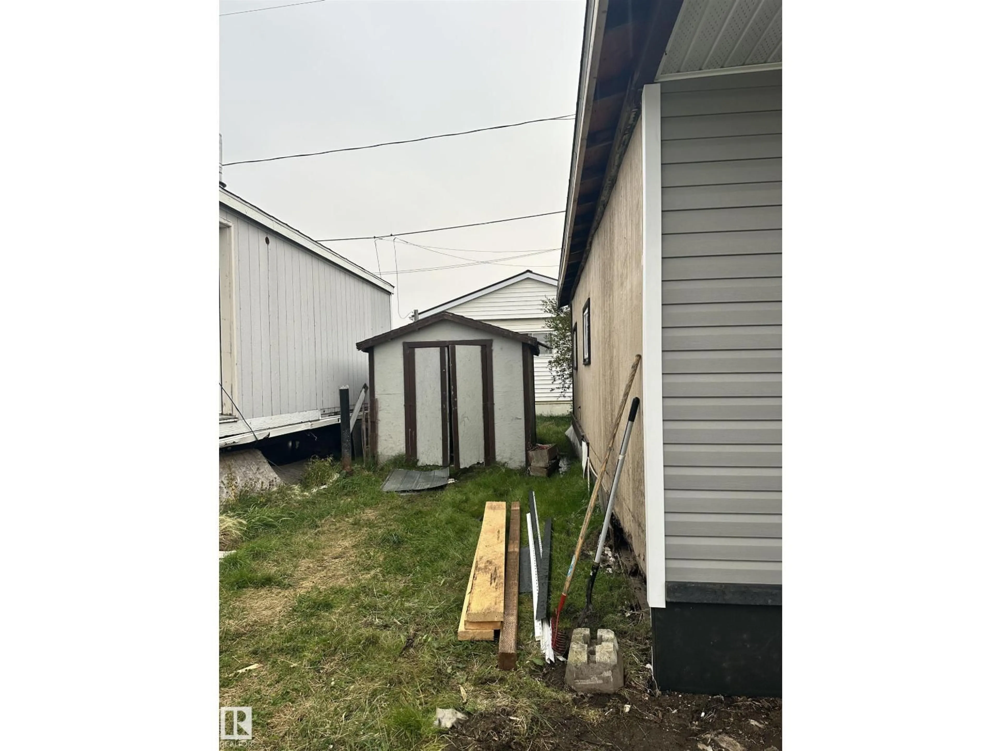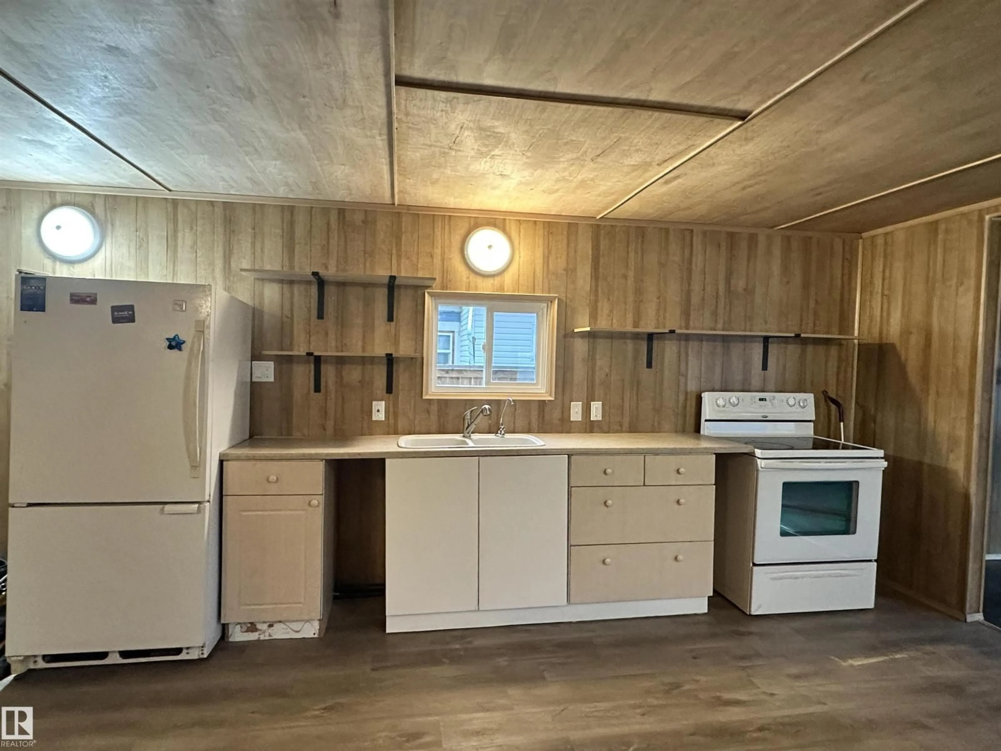#22 - 10808 101 ST, Westlock, Alberta T7P1H4
Contact us about this property
Highlights
Estimated valueThis is the price Wahi expects this property to sell for.
The calculation is powered by our Instant Home Value Estimate, which uses current market and property price trends to estimate your home’s value with a 90% accuracy rate.Not available
Price/Sqft$37/sqft
Monthly cost
Open Calculator
Description
Affordable living! This Glendale Vista Villa, with addition, is ready for new owners. Fully move in ready, this home comes with peace of mind. All electrical and plumbing have been redone, and brought into the home; a mobile with no worries of freezing lines! Recently redone asphalt roofing, new exterior vinyl and insulated skirting. Enjoy 902 sqft of living space. The porch is spacious, lots of room to make it into your own boot room. Open concept kitchen, living and dining space. A large pantry would compliment the simple, functional kitchen. Big window in the living room lets in a lot of natural light. New vinyl flooring throughout the home. Updated 4pc bath, which doubles as laundry room. One good size bdrm and a flex space could be used as a den, home gym, office; you name it! Located in Northline Trailer Park; walking distance to parks, daycare, groceries, and more shopping developments happening down the street in the near future. Storage shed included. Lot rent $525/month. (id:39198)
Property Details
Interior
Features
Main level Floor
Living room
Dining room
Kitchen
Primary Bedroom
Exterior
Parking
Garage spaces -
Garage type -
Total parking spaces 4
Property History
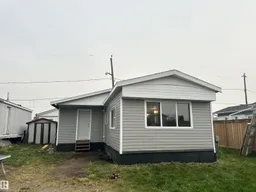 18
18
