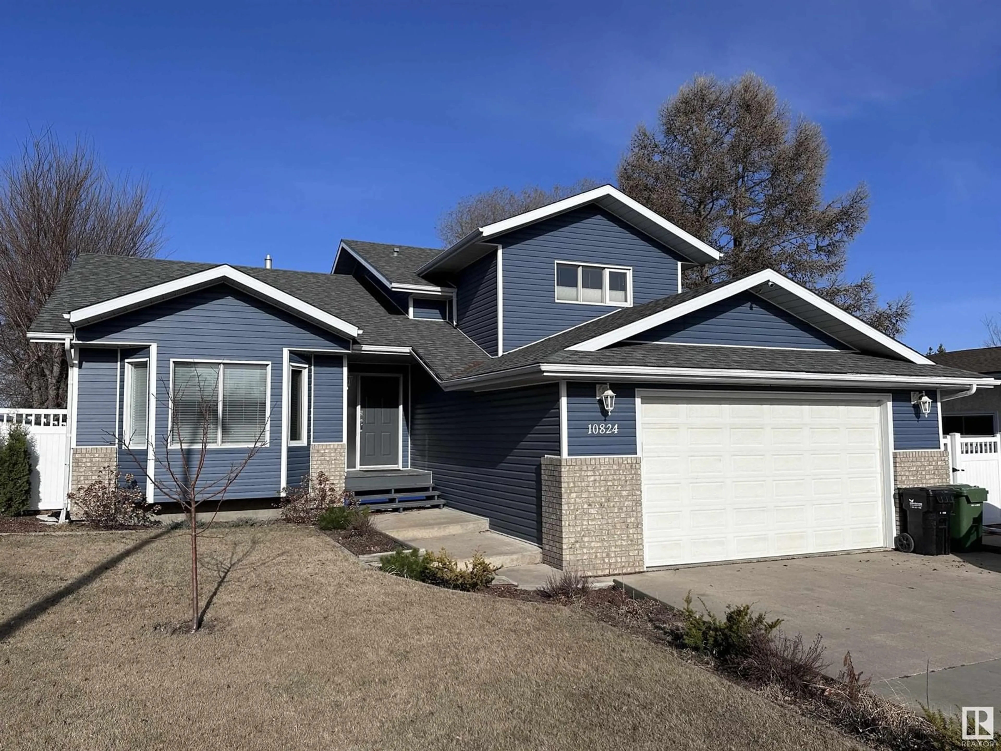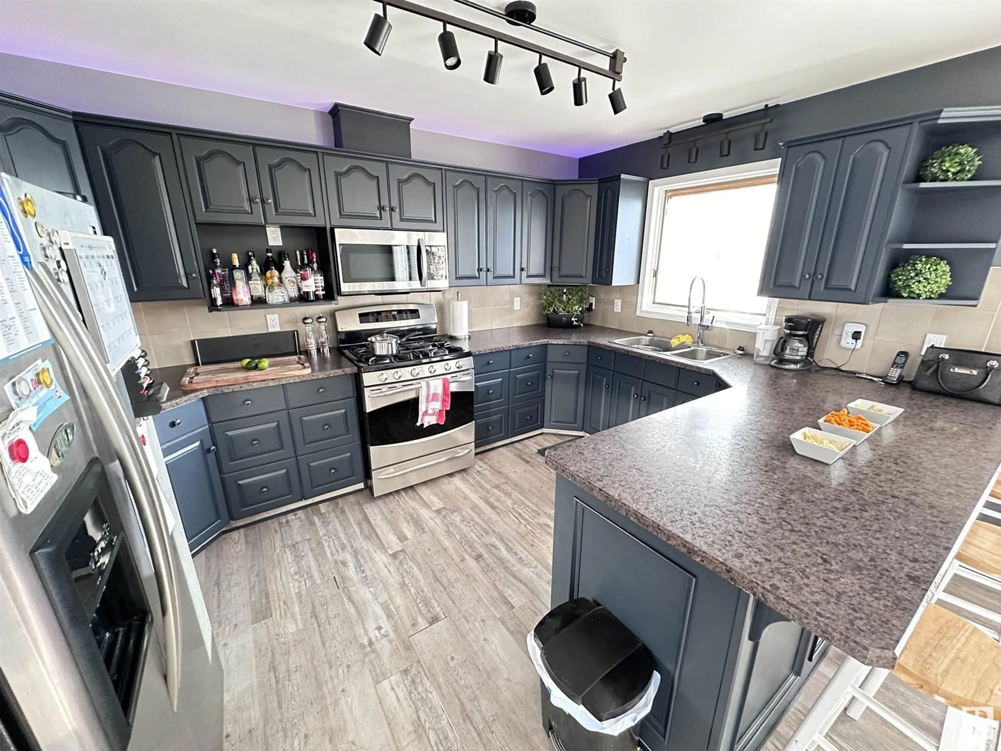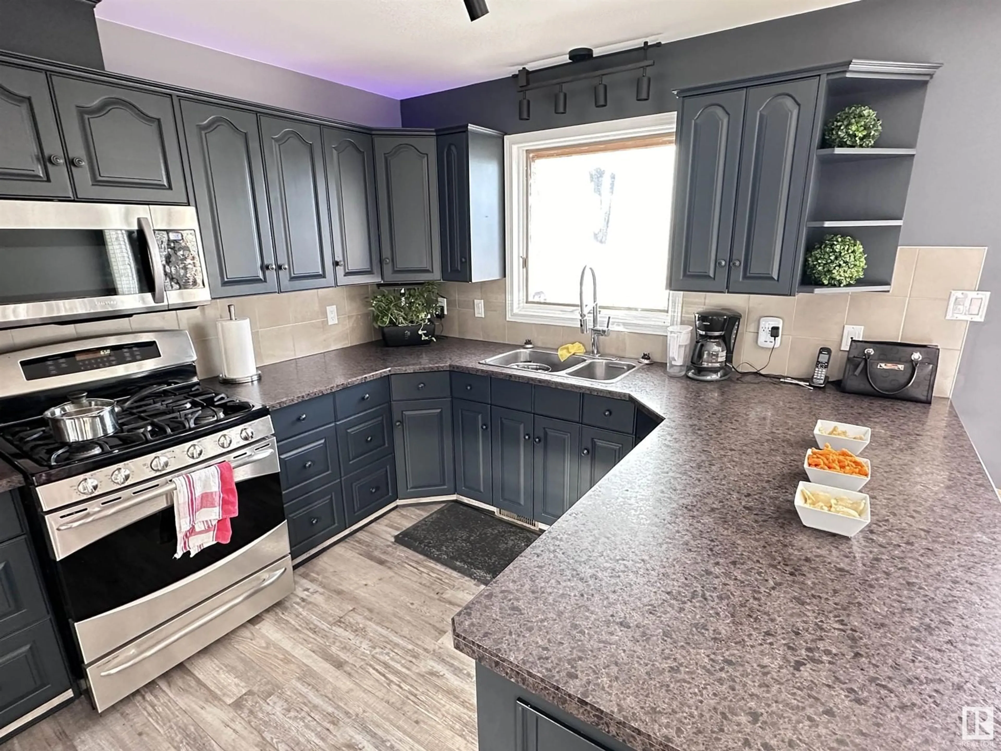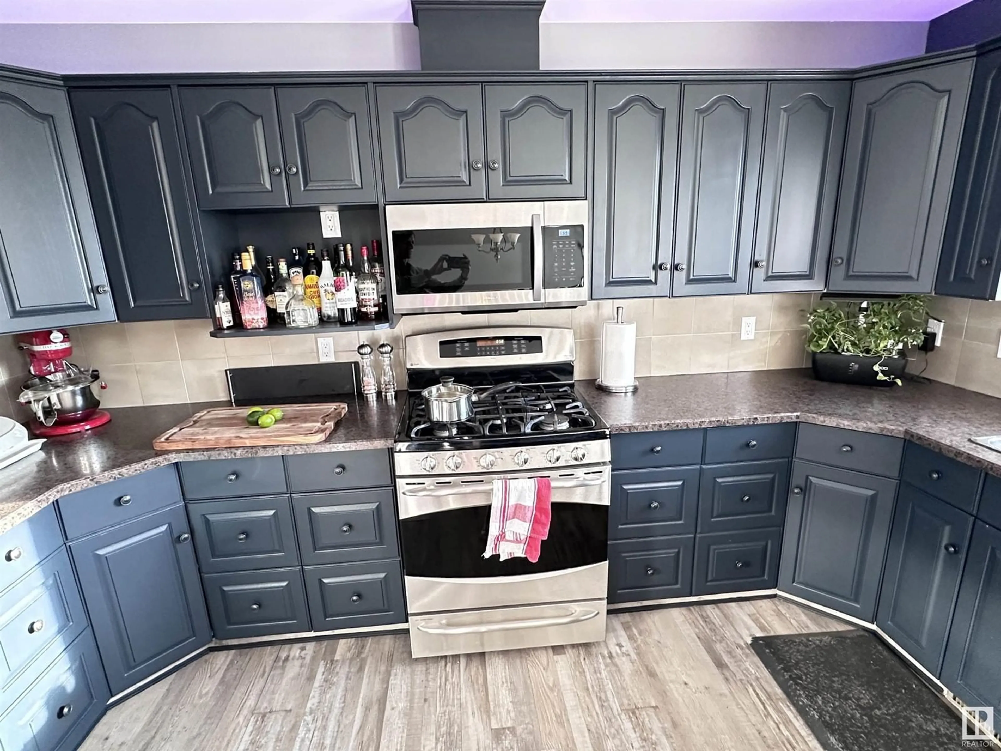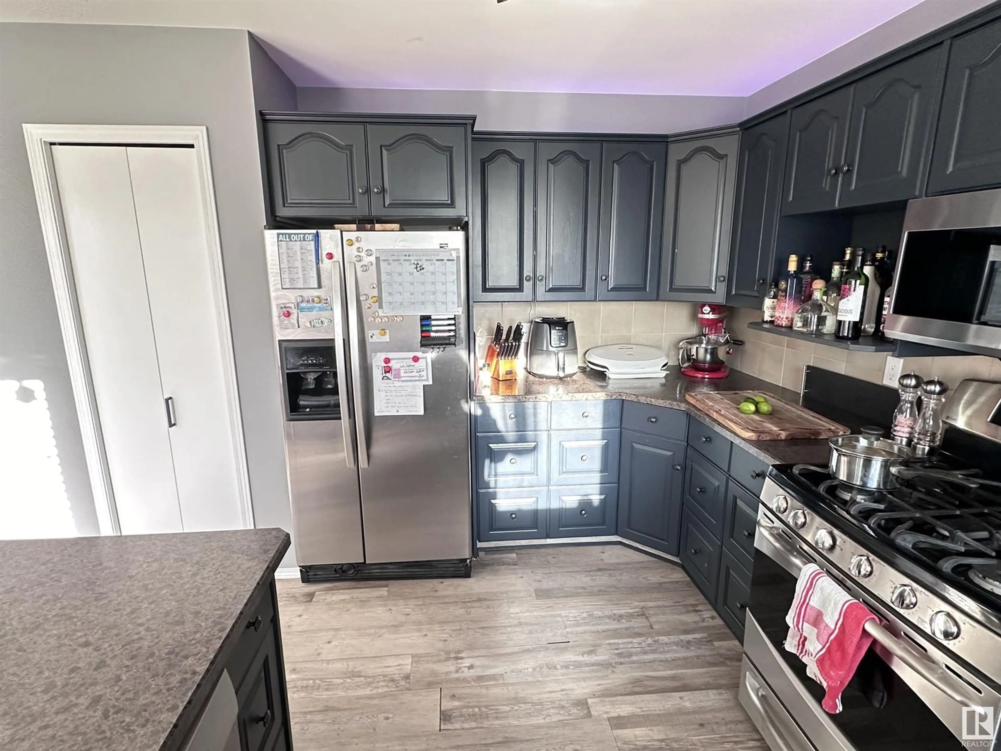10824 106A Avenue, Westlock, Alberta T7P1B4
Contact us about this property
Highlights
Estimated ValueThis is the price Wahi expects this property to sell for.
The calculation is powered by our Instant Home Value Estimate, which uses current market and property price trends to estimate your home’s value with a 90% accuracy rate.Not available
Price/Sqft$288/sqft
Est. Mortgage$1,911/mo
Tax Amount ()-
Days On Market105 days
Description
3+2 bedroom 4 level split located in the Altador subdivision of Westlock. This well maintained home has a lot to offer. The main living area is open with natural light. The eat-in kitchen has a great layout with 6 pot drawers, newer appliances, gas stove, & access to the backyard. The living room & dining room flow nicely off the kitchen & feature hardwood flooring & vaulted ceilings. From the kitchen you can access the large family room with a fireplace. In the basement, a sweet rec room/games room, the fifth bedroom, the large utility room & crawl space round out that level. The three upper level bedrooms are all good sizes. The primary features a large en-suite & a walk in closet. Smart home lighting, thermo, cameras & garage opener. The exterior of the home is well cared for with mature landscaping, a 41'x13' deck, gas bbq hook-up, fire pit, & new shingles in 2014. This home also features great storage throughout & central A/C. A nice family home. (id:39198)
Property Details
Interior
Features
Basement Floor
Recreation room
5.16 m x 5.67 mUtility room
2.93 m x 3.08 mBedroom 4
3.03 m x 6.54 mExterior
Parking
Garage spaces 5
Garage type -
Other parking spaces 0
Total parking spaces 5
Property History
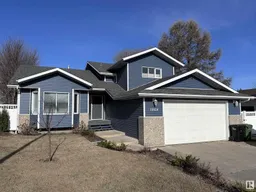 47
47
