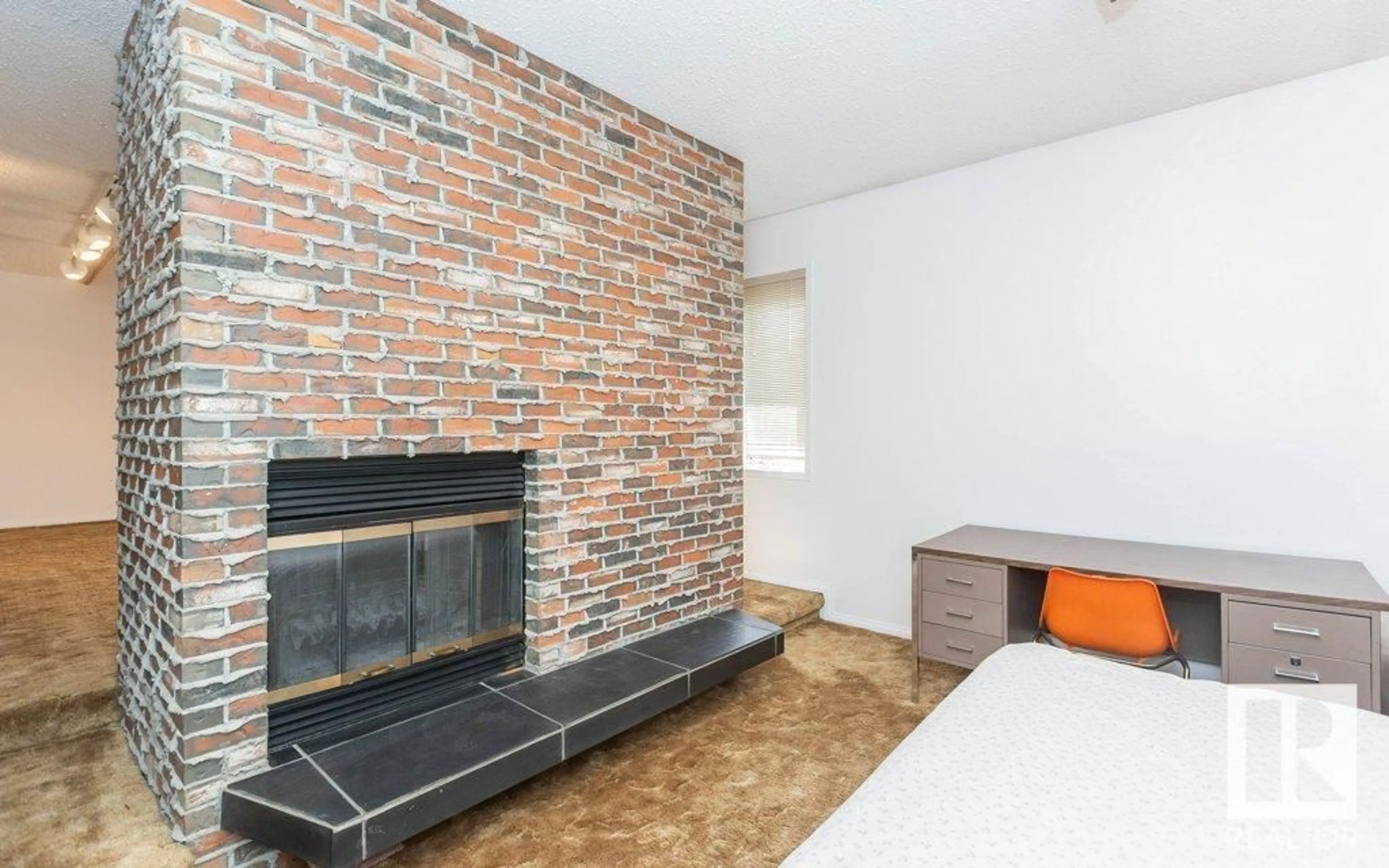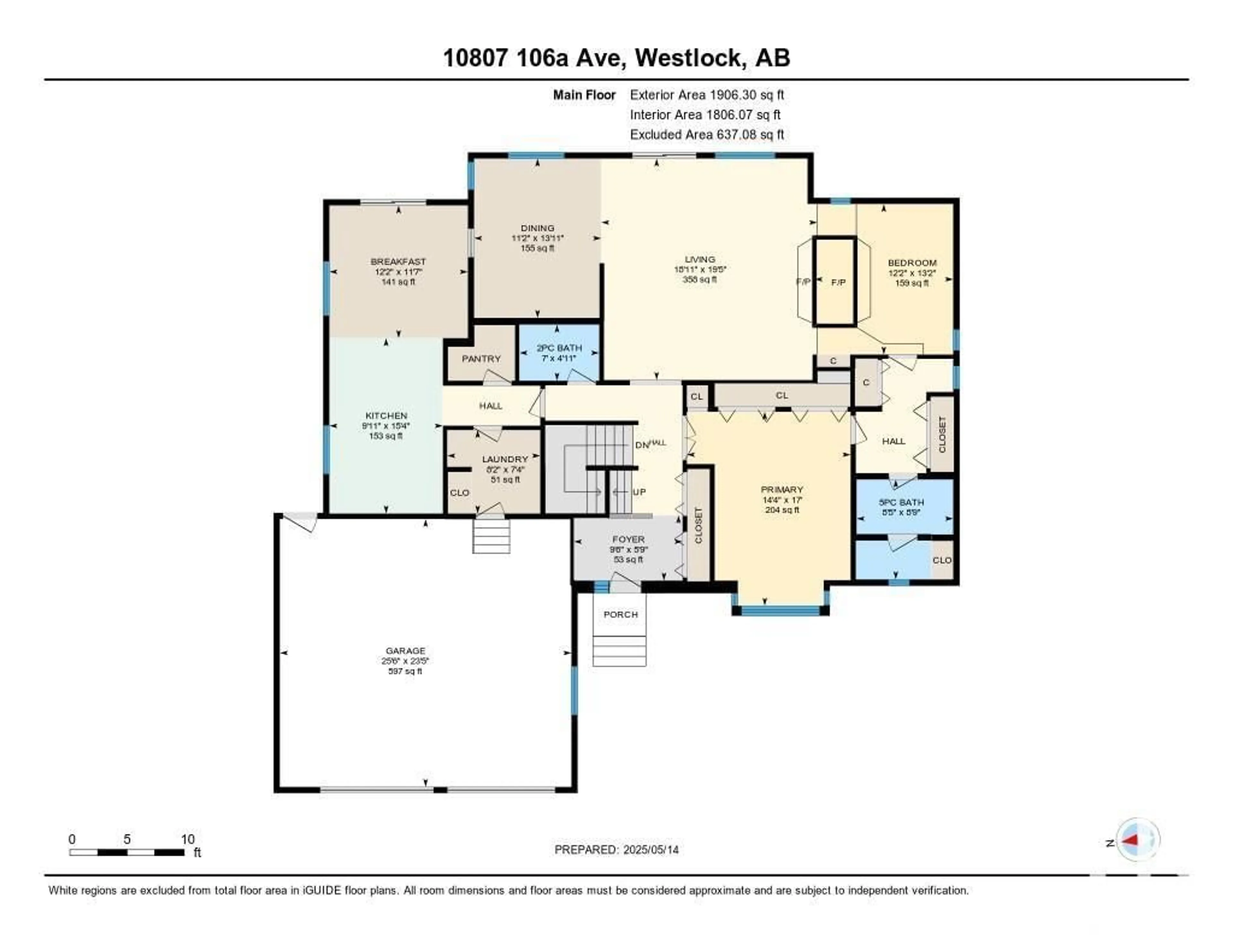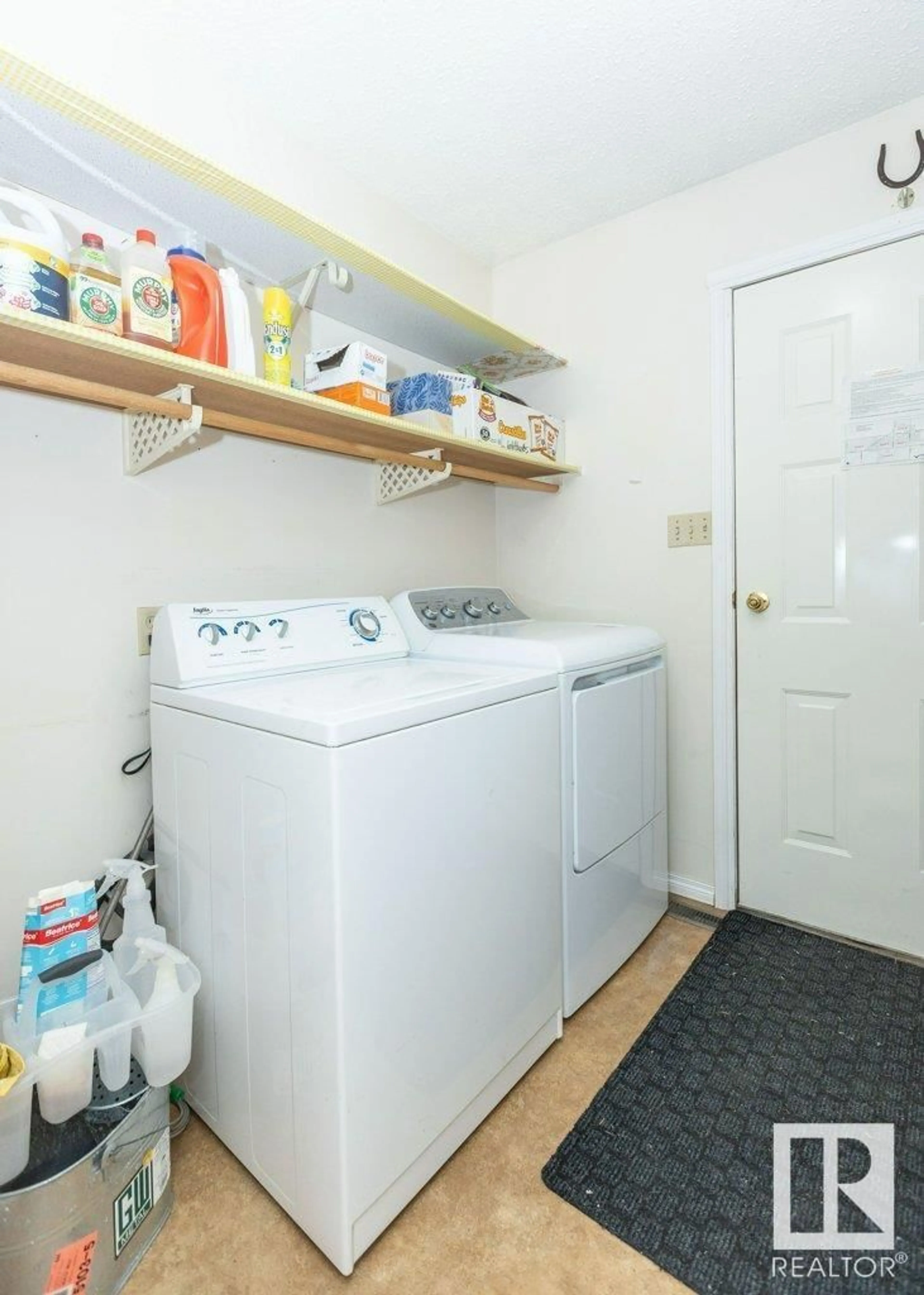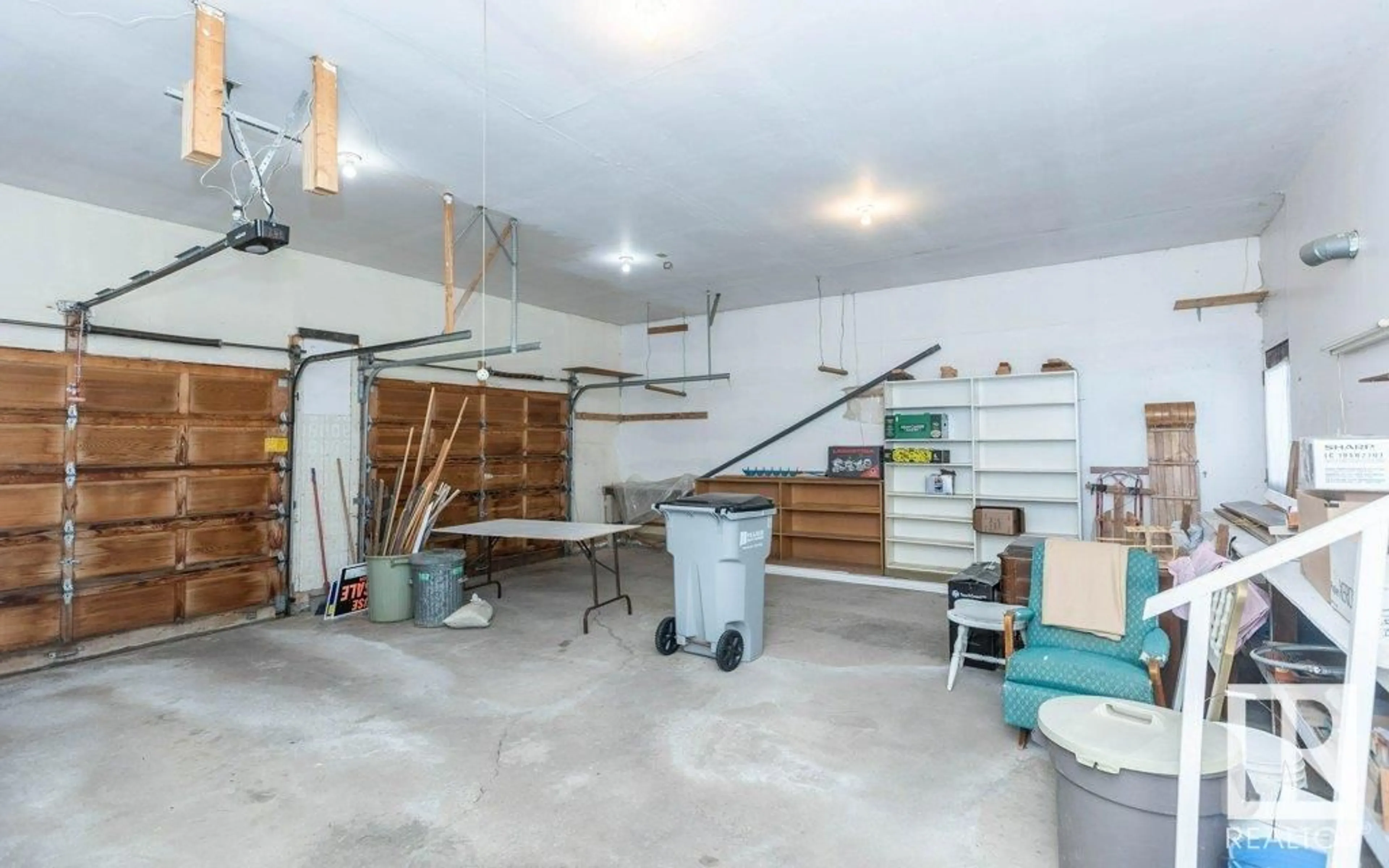10807 106A AV, Westlock, Alberta T7P1C9
Contact us about this property
Highlights
Estimated ValueThis is the price Wahi expects this property to sell for.
The calculation is powered by our Instant Home Value Estimate, which uses current market and property price trends to estimate your home’s value with a 90% accuracy rate.Not available
Price/Sqft$156/sqft
Est. Mortgage$1,932/mo
Tax Amount ()-
Days On Market41 days
Description
One-of-a-Kind Estate Home! This impressive 2,877 sq ft layout is truly unique, featuring soaring vaulted ceilings and second level that overlooks the expansive living & dining areas. The main floor offers a spacious primary bedroom, convenient laundry room, office area, breathtaking floor to ceiling brick fireplace, large kitchen & bright breakfast area. Tons of storage & generous closets throughout make organization a breeze. The massive, unfinished basement is ready for your vision—perfect for a rec room, theater room, gym, or additional bedrooms. Situated on a large 10,792 sq ft lot in a desirable cul-de-sac, there’s no shortage of space inside or out. Double attached garage w/concrete driveway & additional parking on side of garage. Yard has ample room for the kids to play with all their toys. Raised garden beds & generous garden help supplement the rising costs of food. Make this incredible home your own! (id:39198)
Property Details
Interior
Features
Main level Floor
Living room
5.77 x 5.91Dining room
3.39 x 4.25Kitchen
3.03 x 4.68Primary Bedroom
4.37 x 5.18Exterior
Parking
Garage spaces -
Garage type -
Total parking spaces 6
Property History
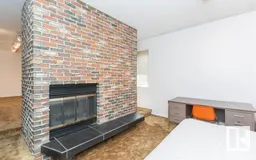 73
73
