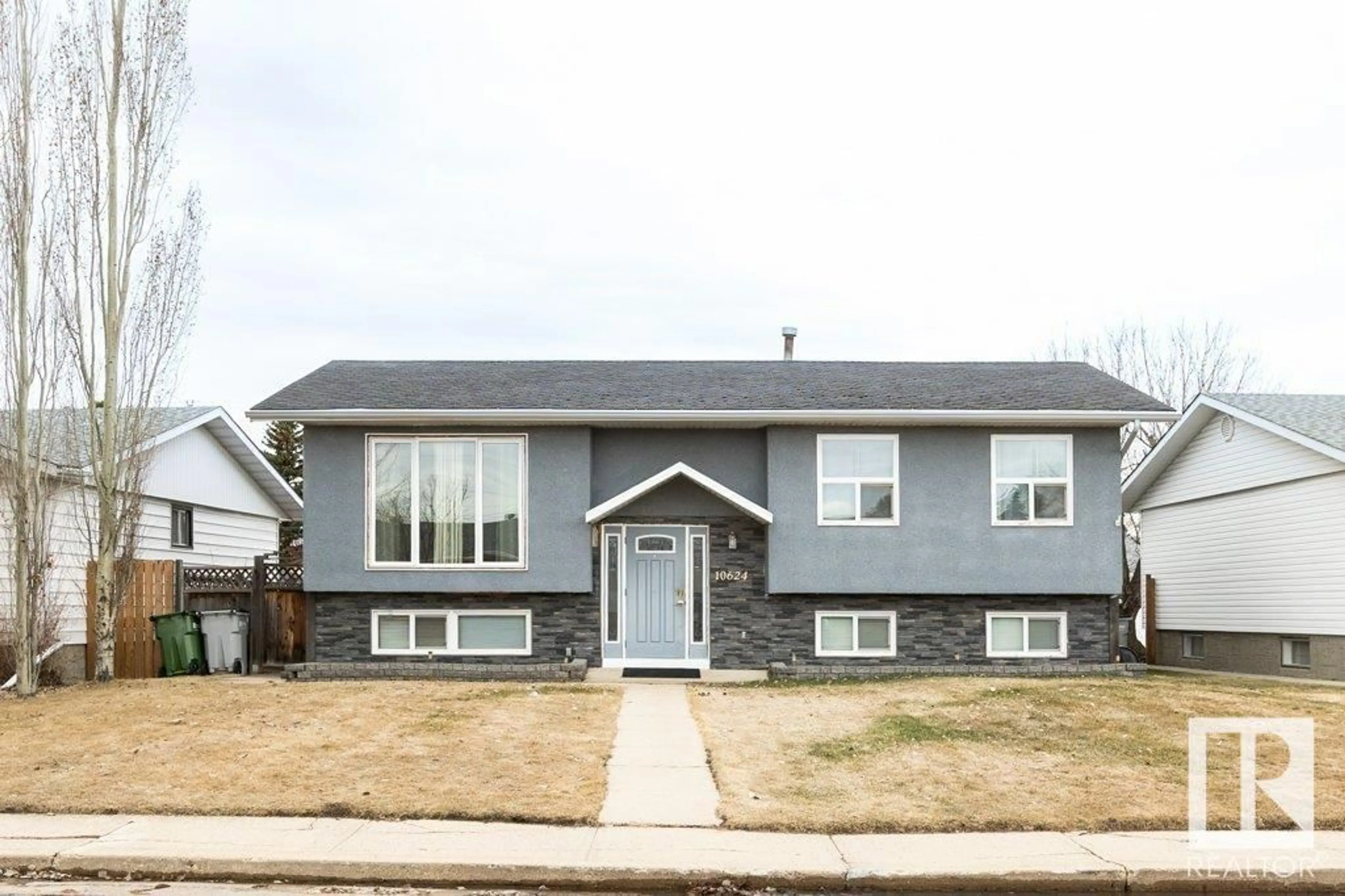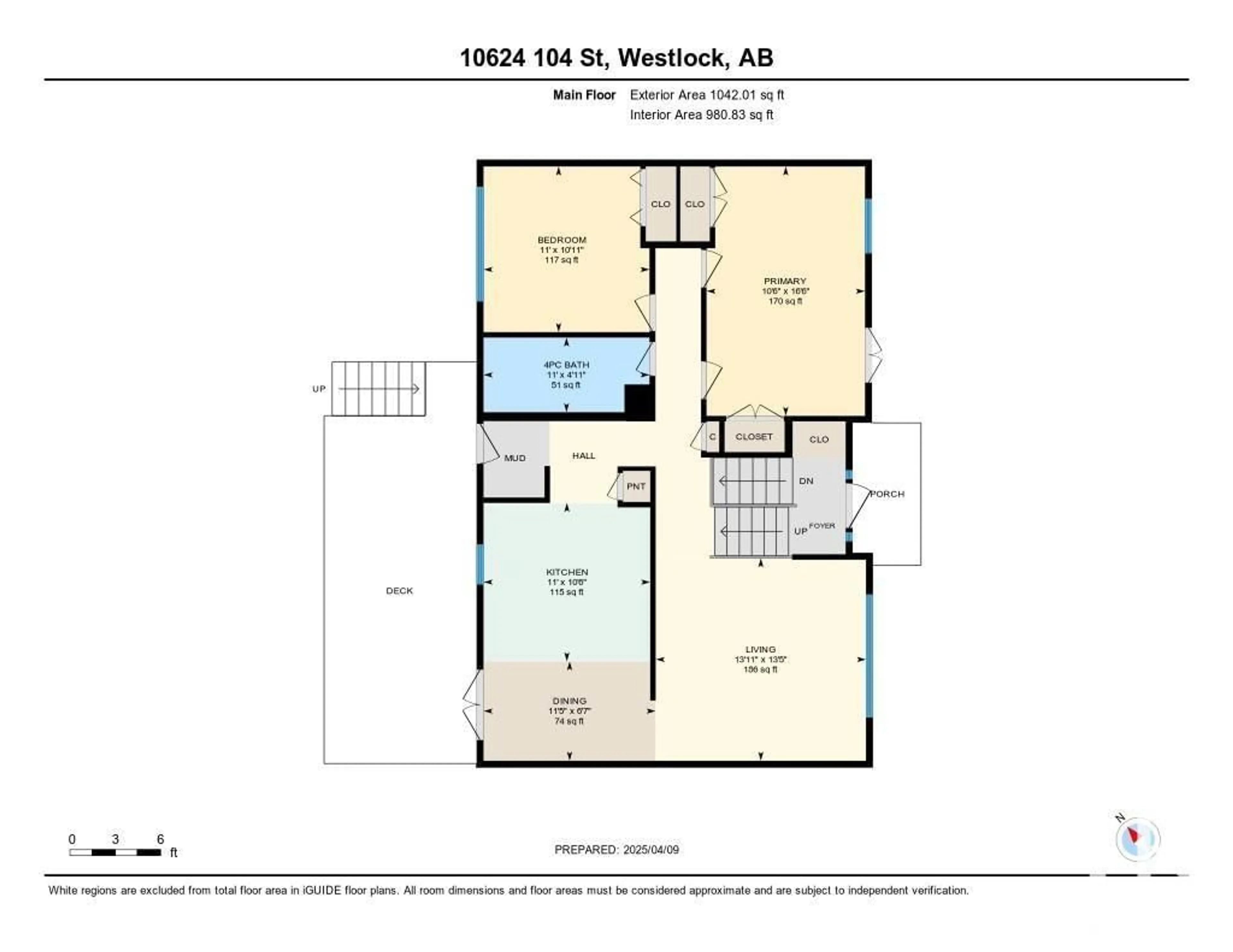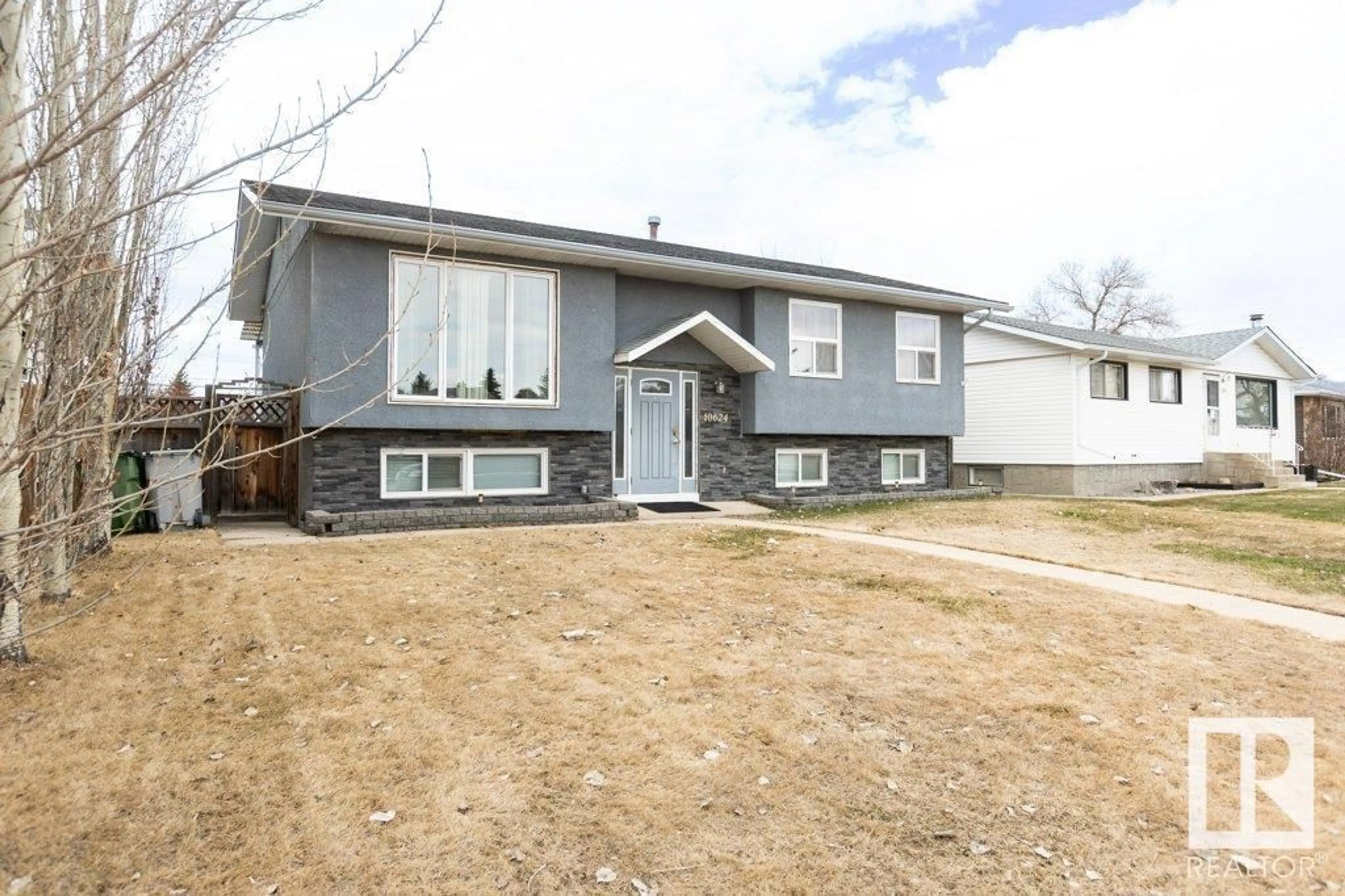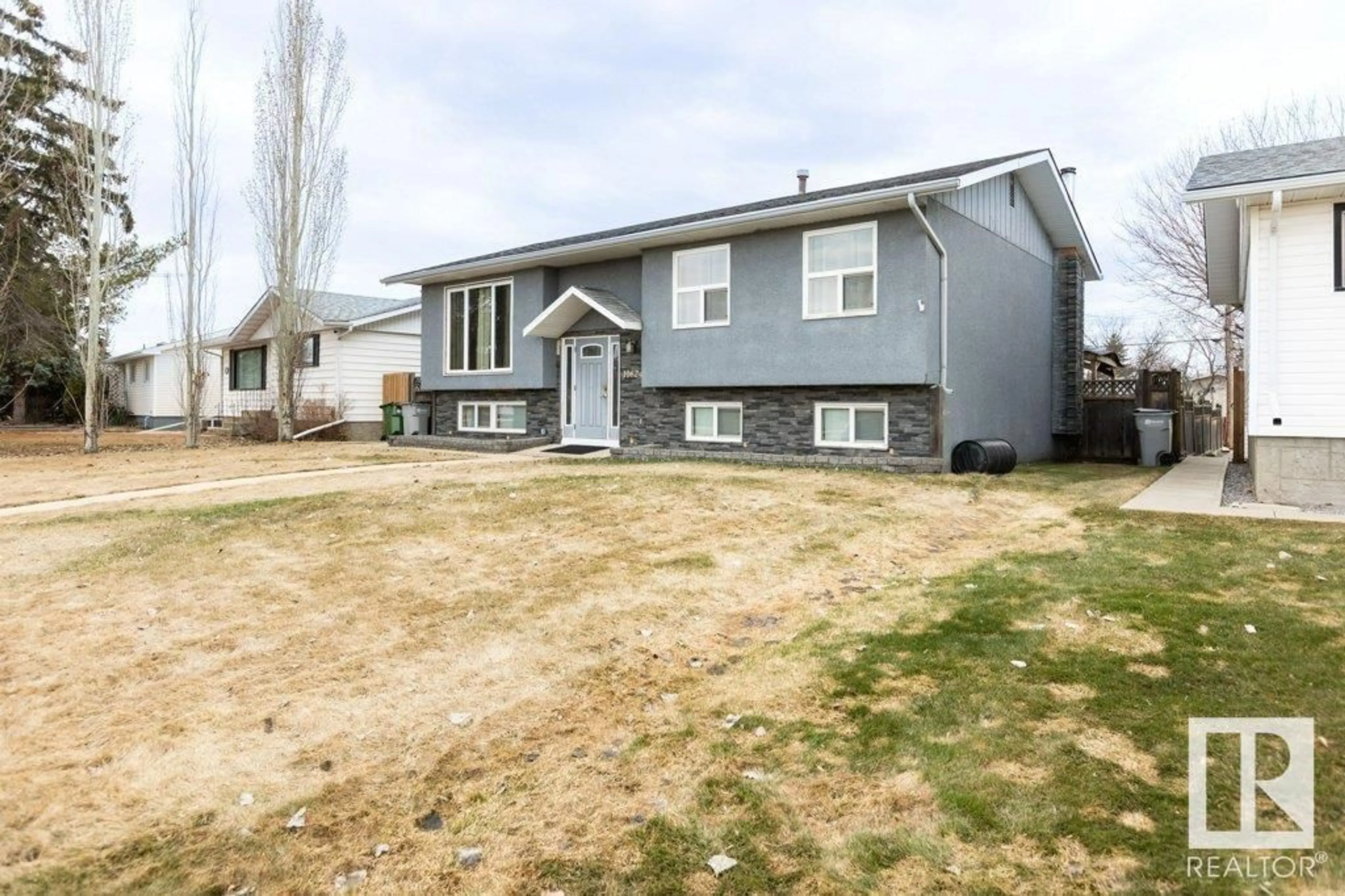10624 104 ST, Westlock, Alberta T7P2P6
Contact us about this property
Highlights
Estimated valueThis is the price Wahi expects this property to sell for.
The calculation is powered by our Instant Home Value Estimate, which uses current market and property price trends to estimate your home’s value with a 90% accuracy rate.Not available
Price/Sqft$271/sqft
Monthly cost
Open Calculator
Description
GREAT LOCATION WITH MANY UPGRADES! Main floor has 2 bedrooms (can easily be turned back into 3), 4 pce bath, living room w/ large front opening picture window, bright kitchen w/ glass backsplash, pantry & 2 door access to rear covered deck 2 tier deck. Downstairs you will find 2 spacious bedrooms, additional storage, L shaped family room w/ wood stove, & laundry/mechanical room. Outside you will find a fenced yard w/ enclosed storage under upper deck, 24x24 detached garage, & additional parking w/ room for RV. This home has had many upgrades including attic insulation, flooring, paint, duel fuel stove, exterior update, etc. Main floor has neutral colors, and home has cute street appeal! All of this conveniently located within walking distance to Westlock Elementary School, foot ball field, playground, ball diamonds, & aquatic center. (id:39198)
Property Details
Interior
Features
Main level Floor
Living room
4.24 x 4.09Dining room
3.47 x 2.01Kitchen
3.36 x 3.2Primary Bedroom
3.2 x 5.03Property History
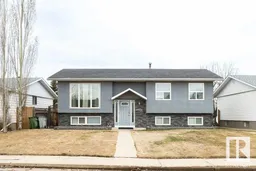 51
51
