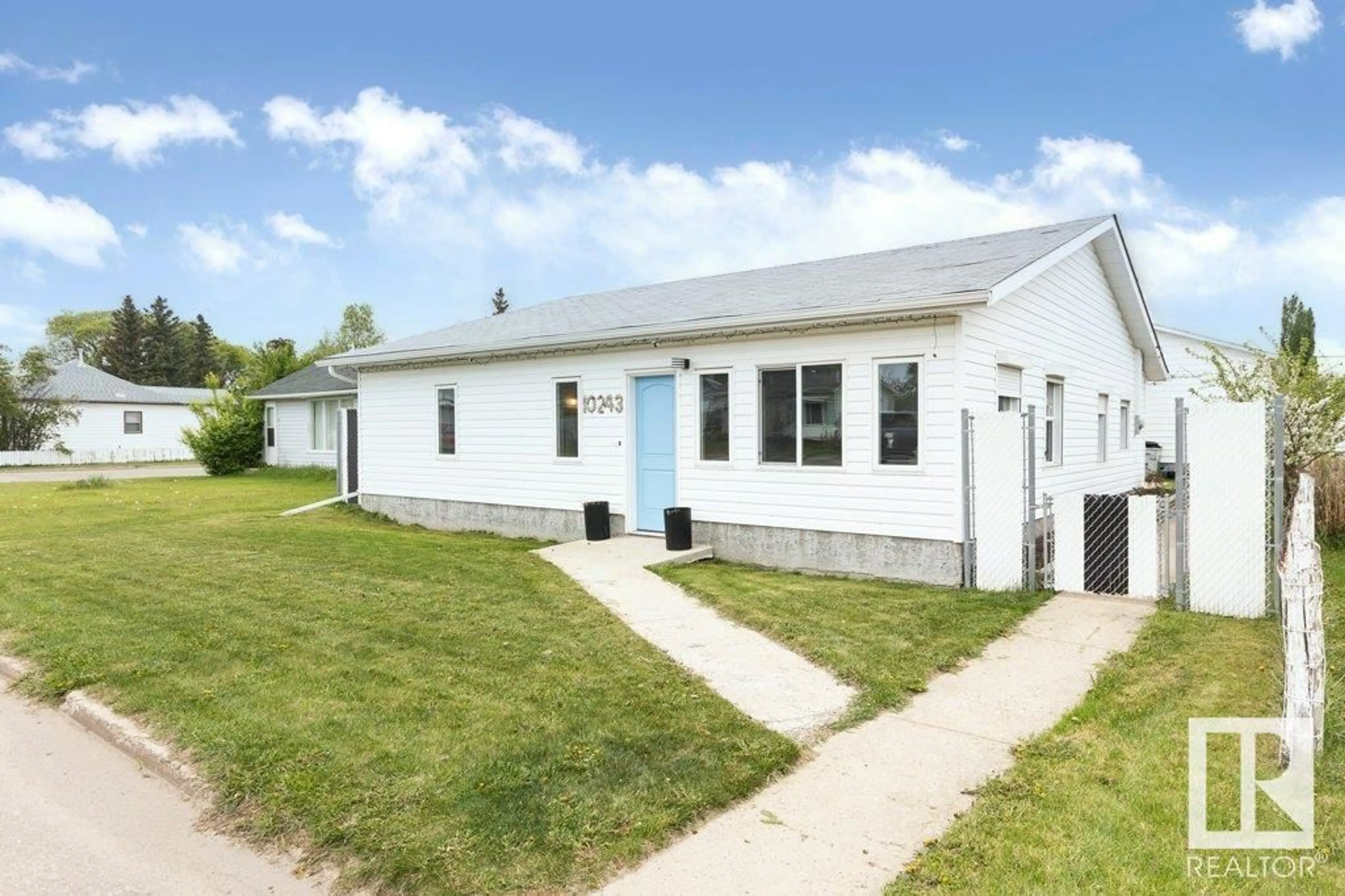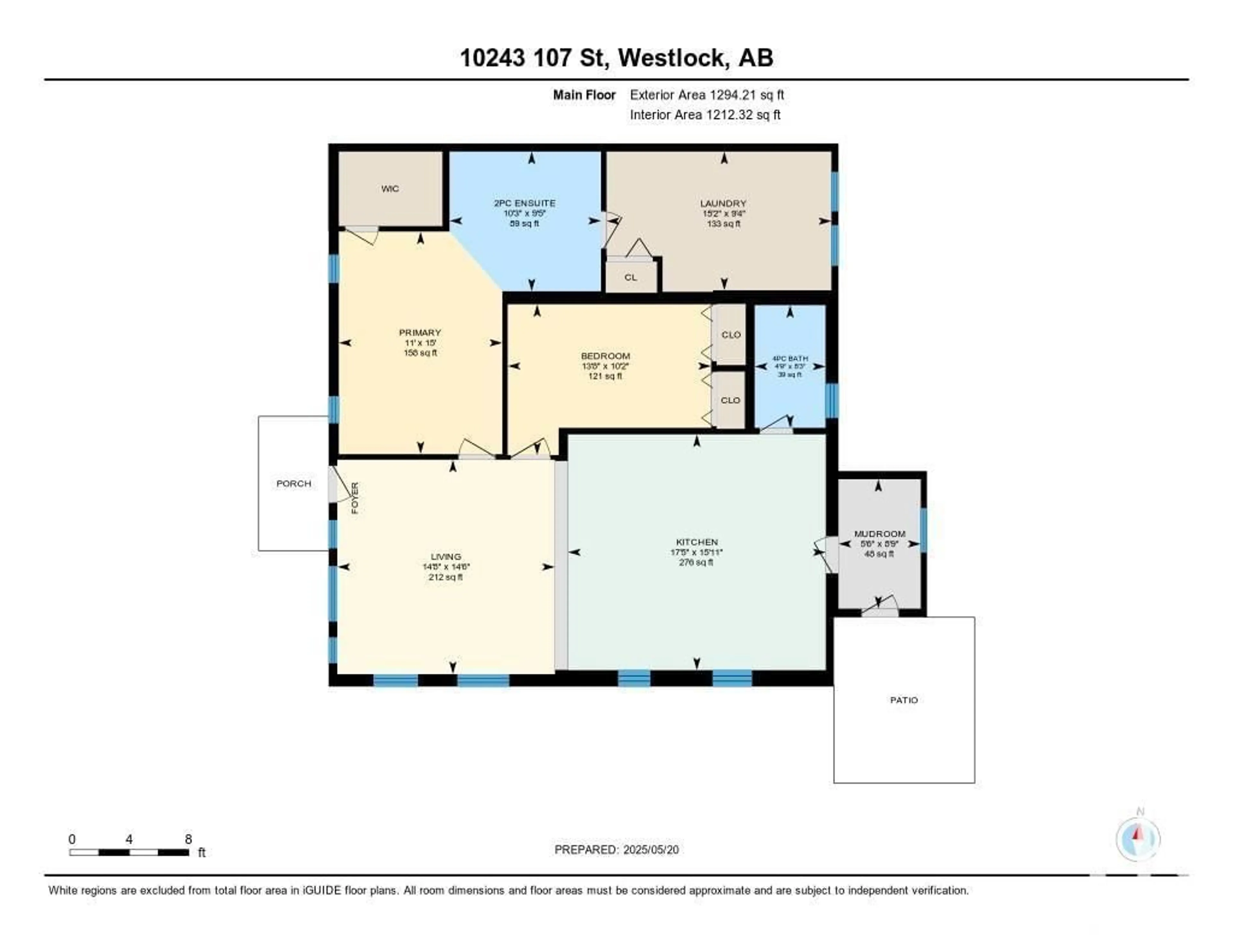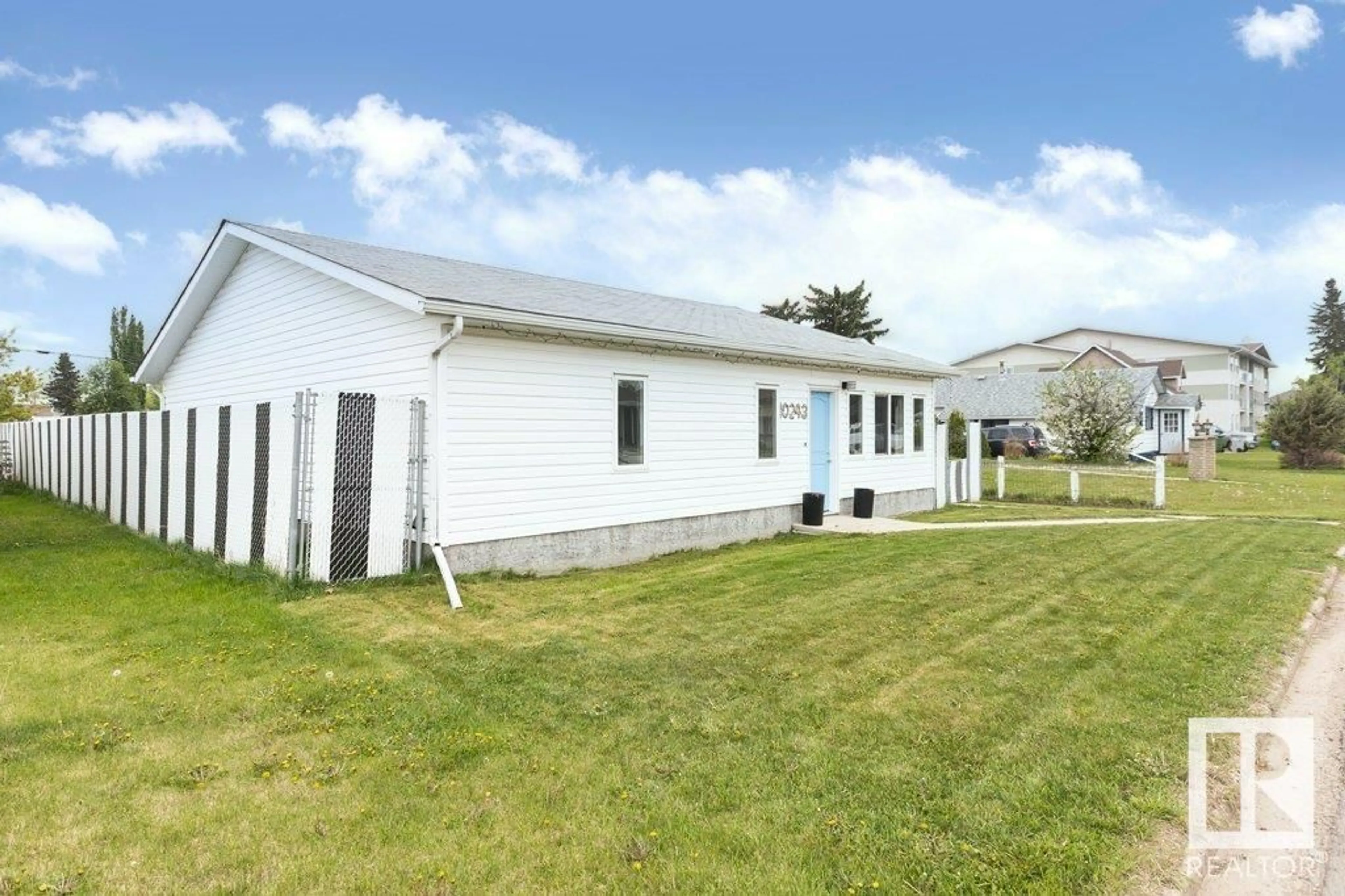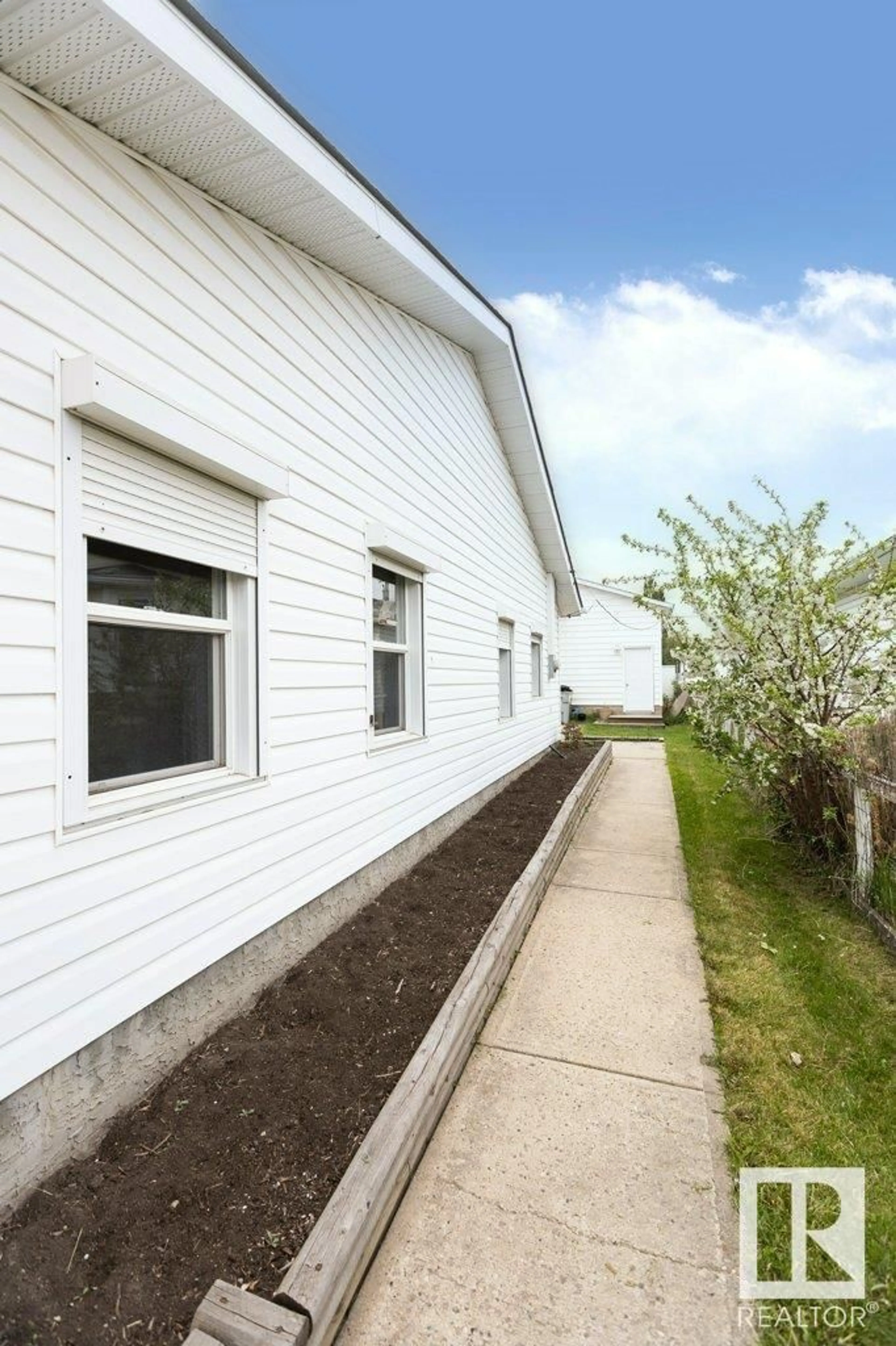Contact us about this property
Highlights
Estimated ValueThis is the price Wahi expects this property to sell for.
The calculation is powered by our Instant Home Value Estimate, which uses current market and property price trends to estimate your home’s value with a 90% accuracy rate.Not available
Price/Sqft$177/sqft
Est. Mortgage$987/mo
Tax Amount ()-
Days On Market34 days
Description
CLEAN RENOVATED ONE LEVEL HOME! Large addition & complete renovation completed in 2013. Enter this modern home through rear porch/mechanical room. Beautiful open concept kitchen/dining & living room area. Stainless steel appliances and large dining area for kitchen table & hutch. 4 pce main bath & second bedroom w/ double closets (no window). Massive master bedroom w/ walk in closet, 3 pce ensuite (brand new corner shower being installed), and walk through laundry/flex room. Flex room has commercial wall A/C to keep master cool on those hot summer nights. Concrete crawlspace for extra storage. Home is heated by boiler baseboard & fan coil heat. Outside you will find fenced back yard w/ rear patio, garden beds & 30x22 heated garage/shop w/ high ceilings & 9' door. (shop roof 2019) Additional parking at rear of garage w/ alley access. Located downtown within walking distance to both the elementary & jr/high schools. (id:39198)
Property Details
Interior
Features
Main level Floor
Living room
4.47 x 4.41Kitchen
5.3 x 4.85Primary Bedroom
3.36 x 4.57Bedroom 2
4.18 x 3.1Property History
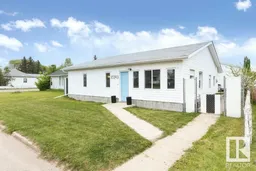 50
50
