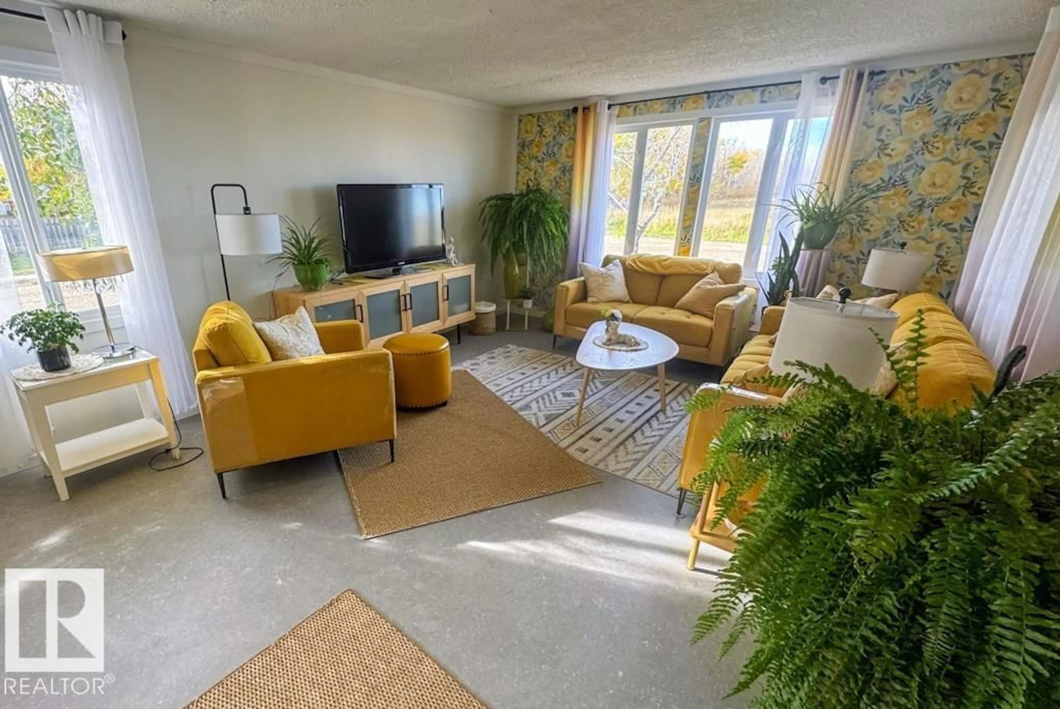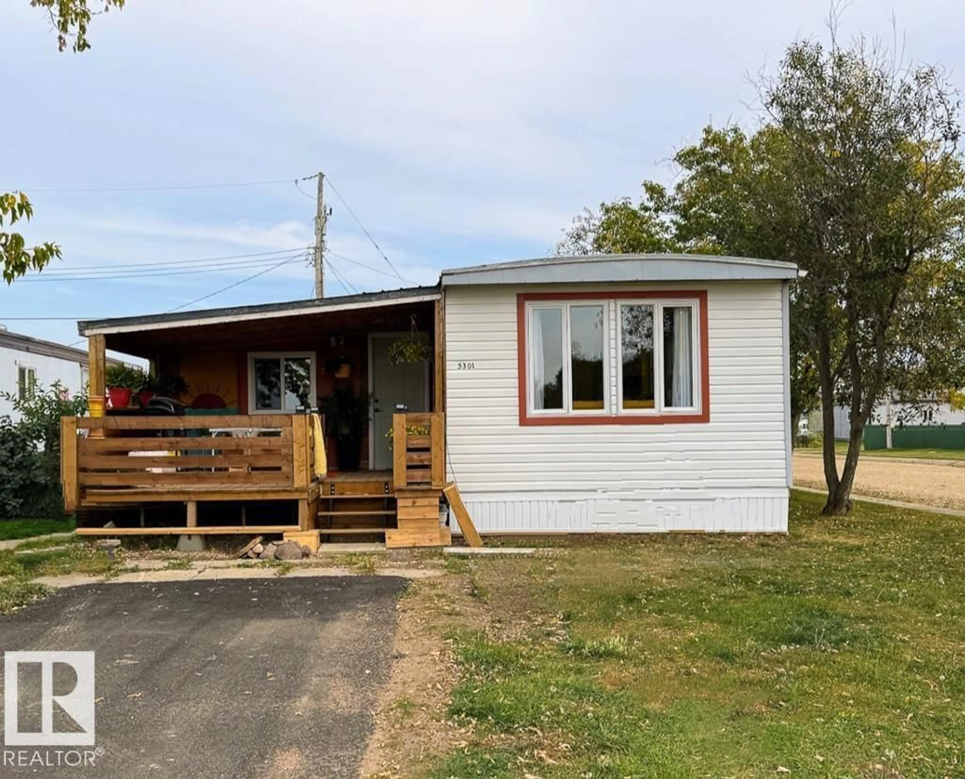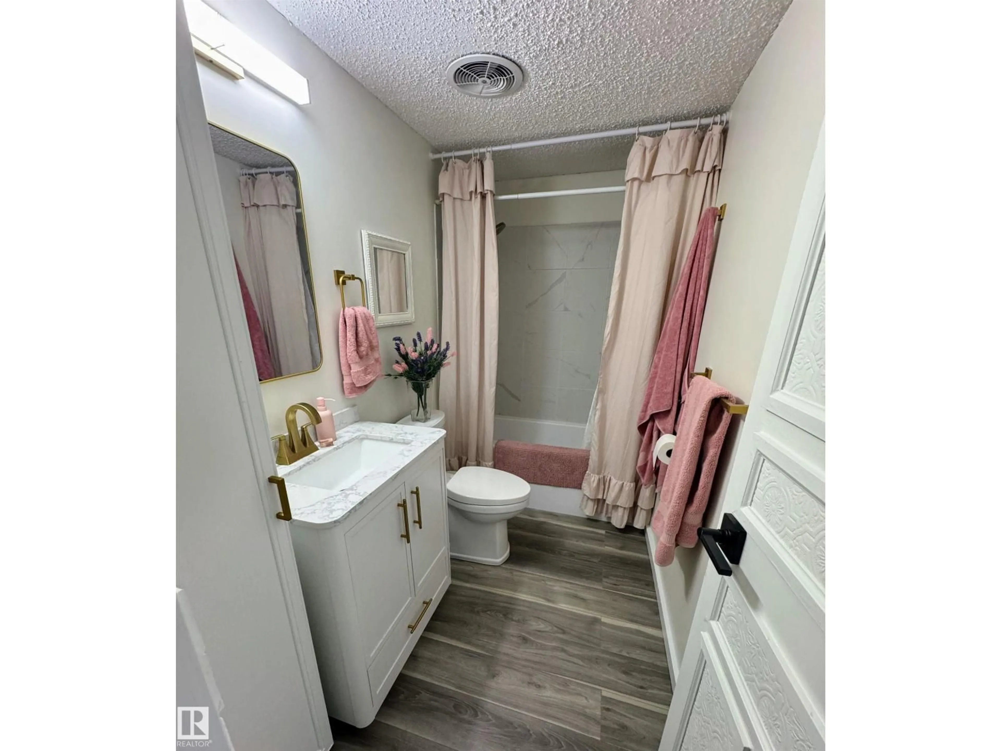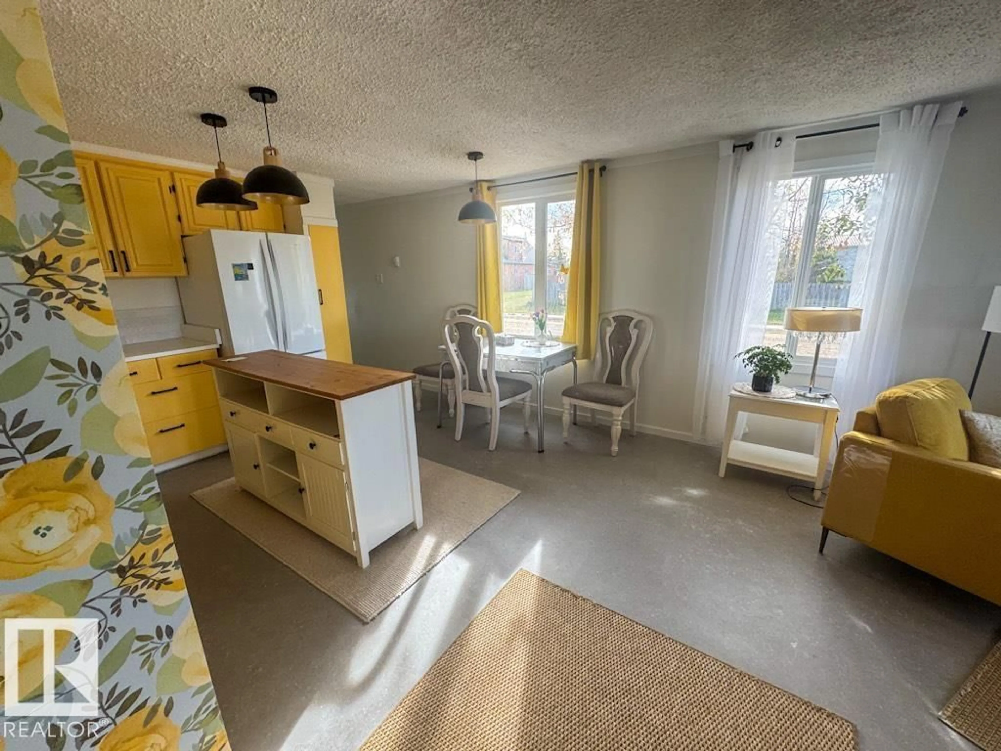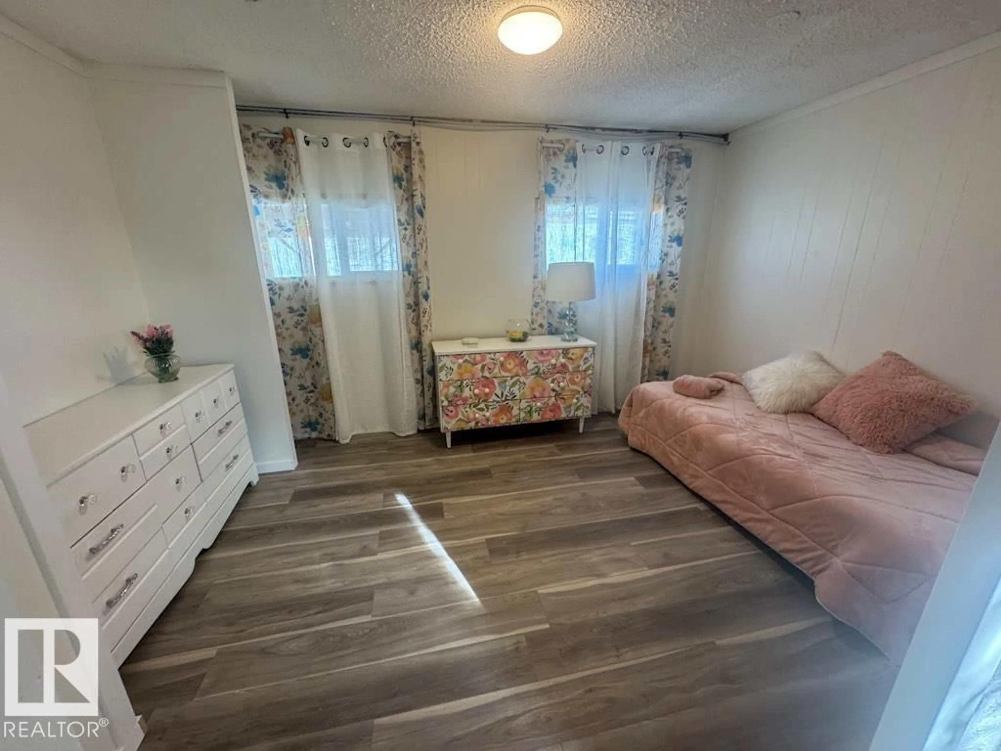Contact us about this property
Highlights
Estimated valueThis is the price Wahi expects this property to sell for.
The calculation is powered by our Instant Home Value Estimate, which uses current market and property price trends to estimate your home’s value with a 90% accuracy rate.Not available
Price/Sqft$114/sqft
Monthly cost
Open Calculator
Description
Fully renovated and move-in ready! This stunning 997 sq.ft. 2 bedroom, 1 bath modular home looks like a showhome, and furniture can be included! Nestled on a corner lot with a private driveway, securely anchored on cement with wood-blocking foundation and featuring new decks perfect for relaxing. Enjoy affordable living with a $300/month lot fee that includes property taxes. Conveniently located just 10 minutes from Westlock and 35 minutes from St. Albert, with a K–9 school only 3 minutes away. This home has been updated from top to bottom! With new insulation, drywall, studs, windows, an extra window added for more natural light, doors, paint, fixtures, subfloor, laminate and linoleum flooring, siding, skirting, and vapor barrier. The gorgeous kitchen boasts all-new appliances, plus a new hot water tank and laundry set. Fully updated electrical and plumbing include water lines moved inside and winterized, and the furnace is only 6.5 years old. Top-quality finish, comfort, and extreme value, all in one! (id:39198)
Property Details
Interior
Features
Main level Floor
Primary Bedroom
Bedroom 2
Property History
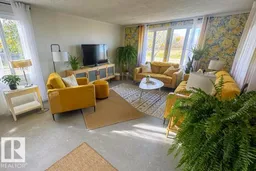 7
7
