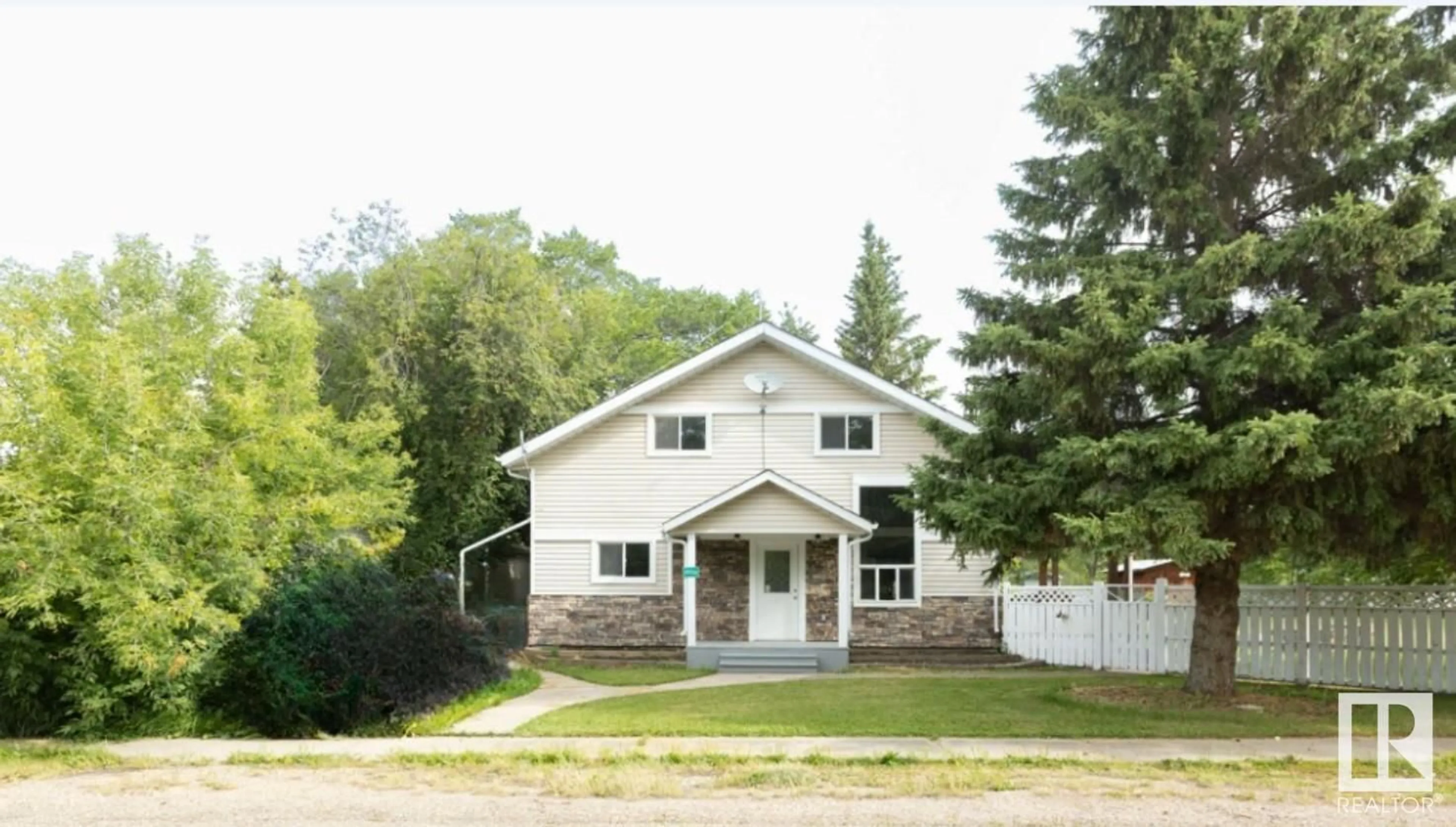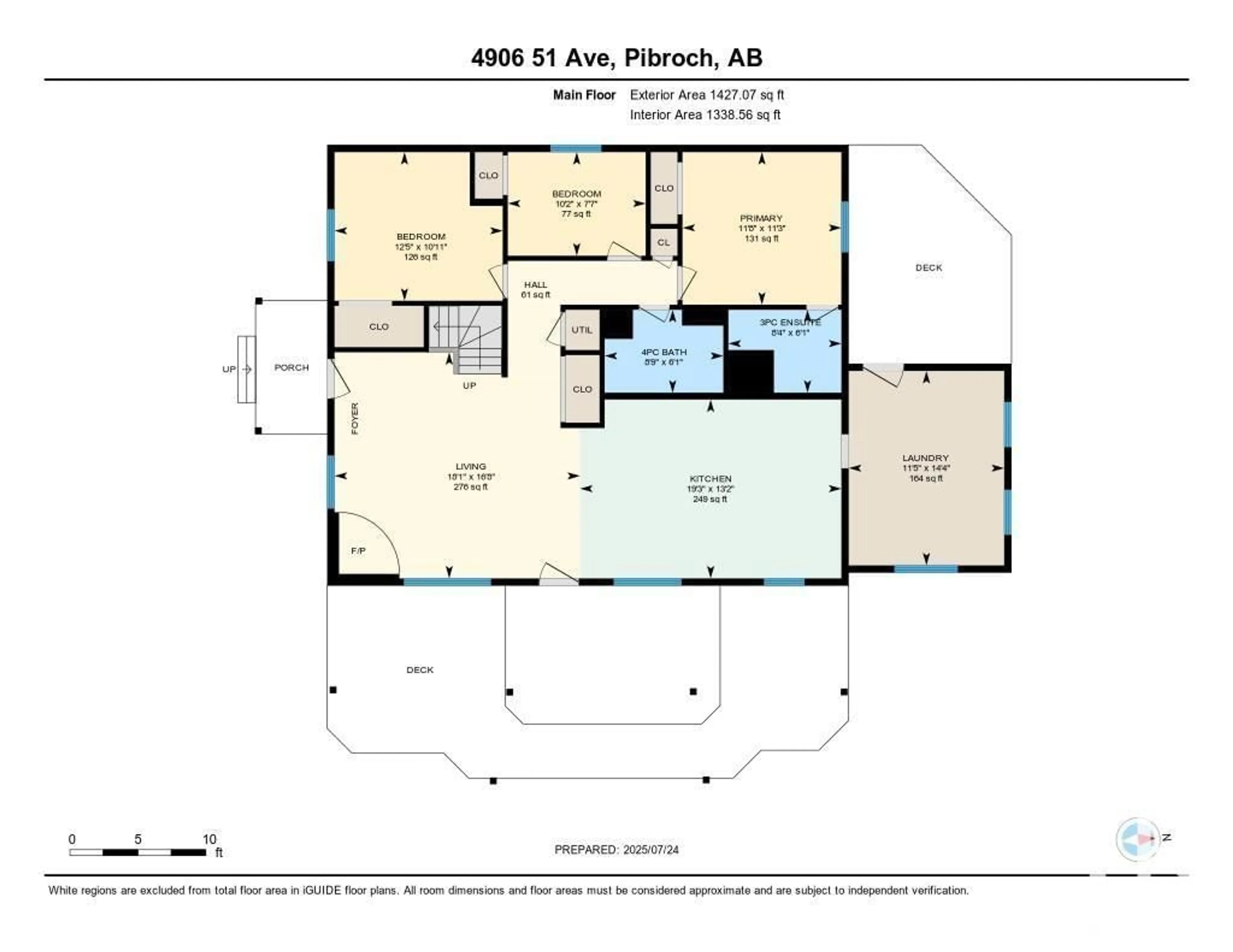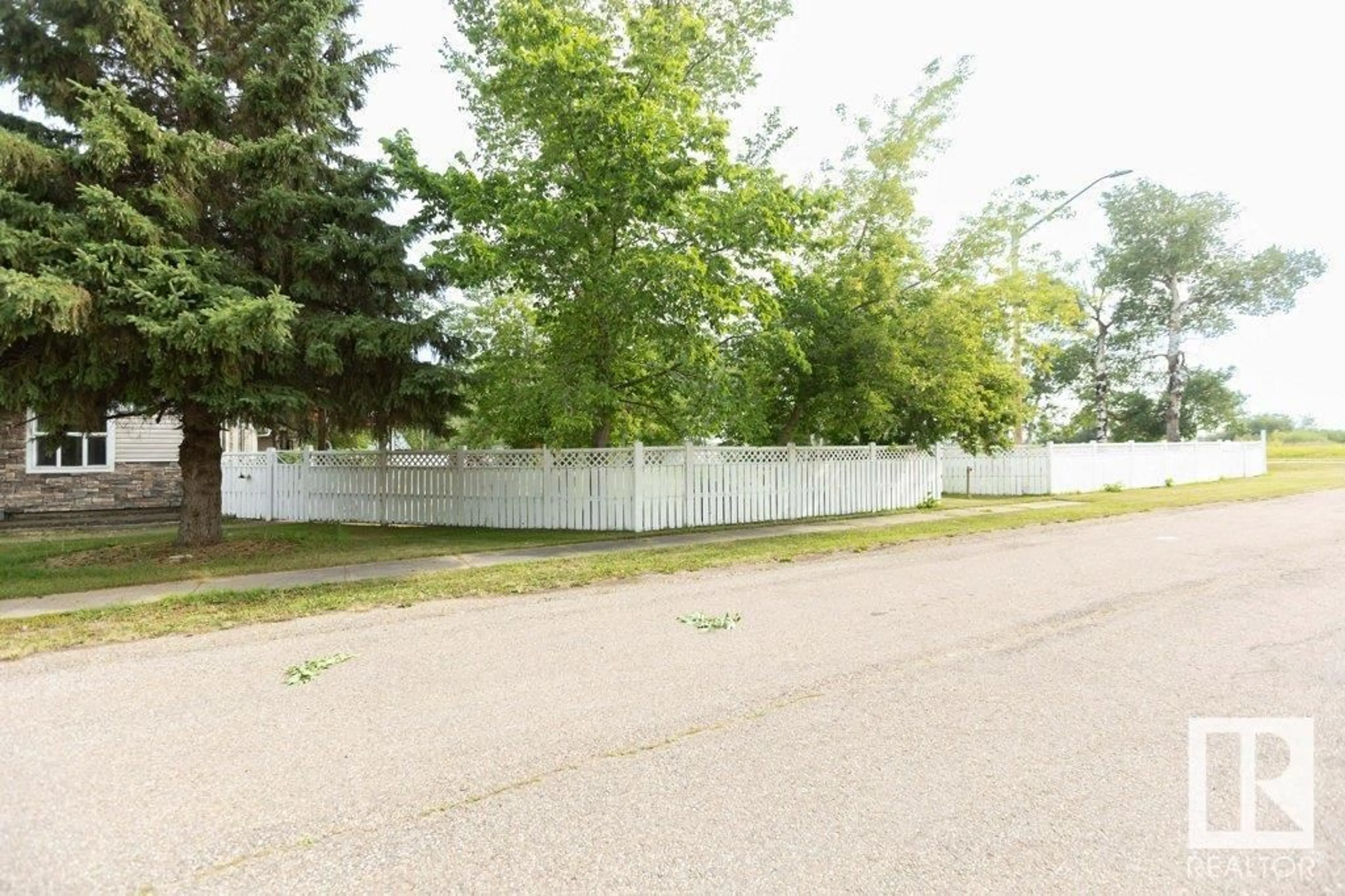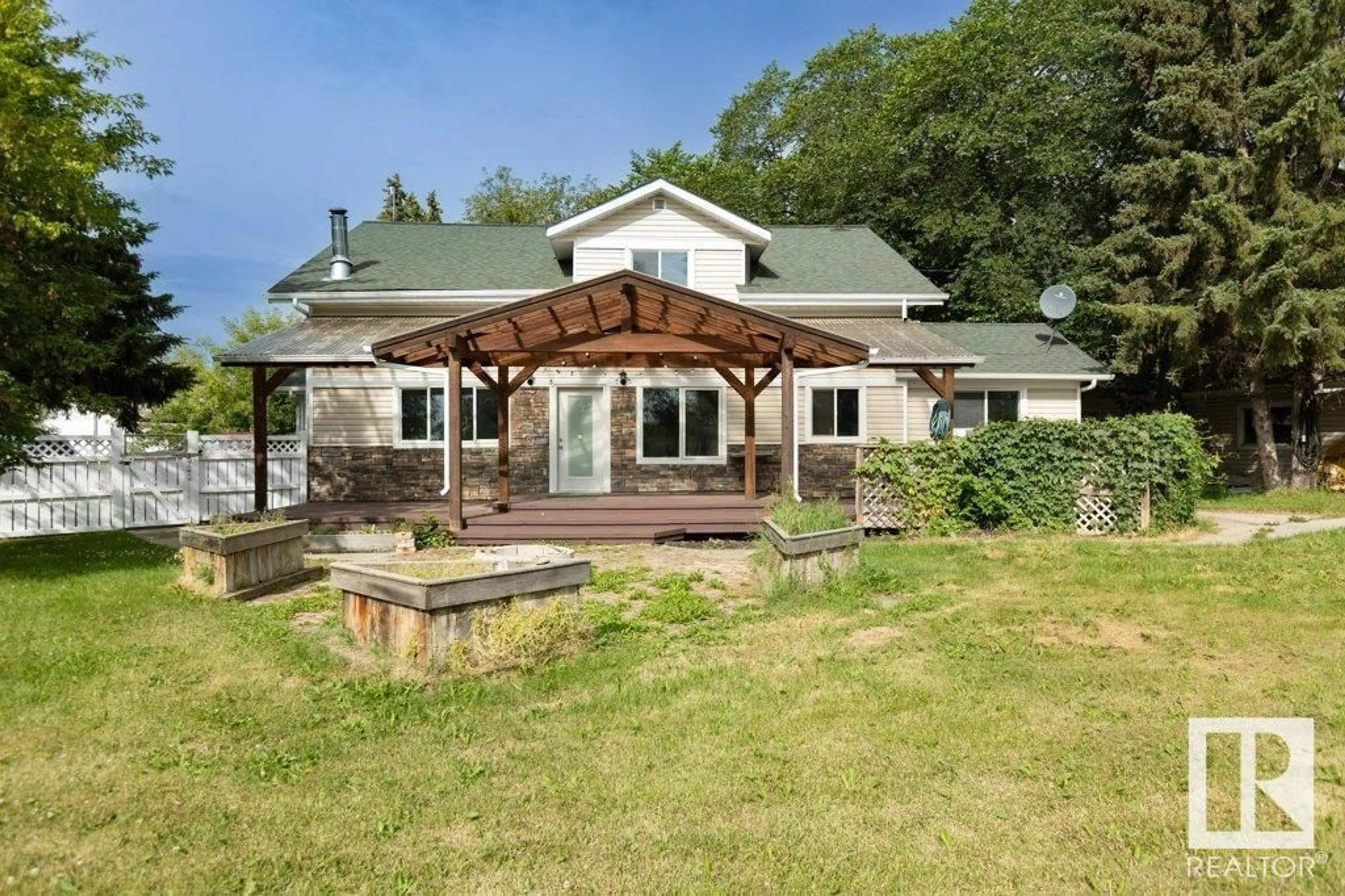Contact us about this property
Highlights
Estimated valueThis is the price Wahi expects this property to sell for.
The calculation is powered by our Instant Home Value Estimate, which uses current market and property price trends to estimate your home’s value with a 90% accuracy rate.Not available
Price/Sqft$125/sqft
Monthly cost
Open Calculator
Description
RENOVATED 2400 SQ FT 5 BDRM HOME ON 3 LOTS TOTALLING 20,936 sq ft! Enter this amazing home into the bright south facing living room w/ wood stove & vault ceiling. Open concept maple kitchen w/ pantry, BI wine rack, island, & stain appliances. Massive rear porch/laundry area to store all of the coats & boots, etc. Down the hall you will find 4 pce bath & 3 bedrooms, the primary having a 3 pce ensuite. Upstairs there is an abundance of family/bonus room for additional office/gym/tv area (sky is the limit). 4 pce bath, storage room & 2 bedrooms. This home has been extensively renovated, upgrades including vinyl siding & windows, shingles, flooring, paint, trim, bathroom, kitchen, fixtures, etc. Outside have your morning coffee on the SE facing deck w/ hot tub hook up and enjoy the private fenced massive yard with stone fire pit area, storage shed, mature trees & 1000+ sq ft 3 car insulated & heated detached garage. Front parking as well as alley access to garage. Must be seen to be appreciated! (id:39198)
Property Details
Interior
Features
Main level Floor
Living room
5.07 x 5.51Kitchen
4.01 x 5.86Primary Bedroom
3.42 x 3.56Bedroom 2
2.32 x 3.09Property History
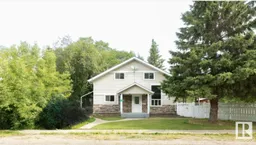 65
65
