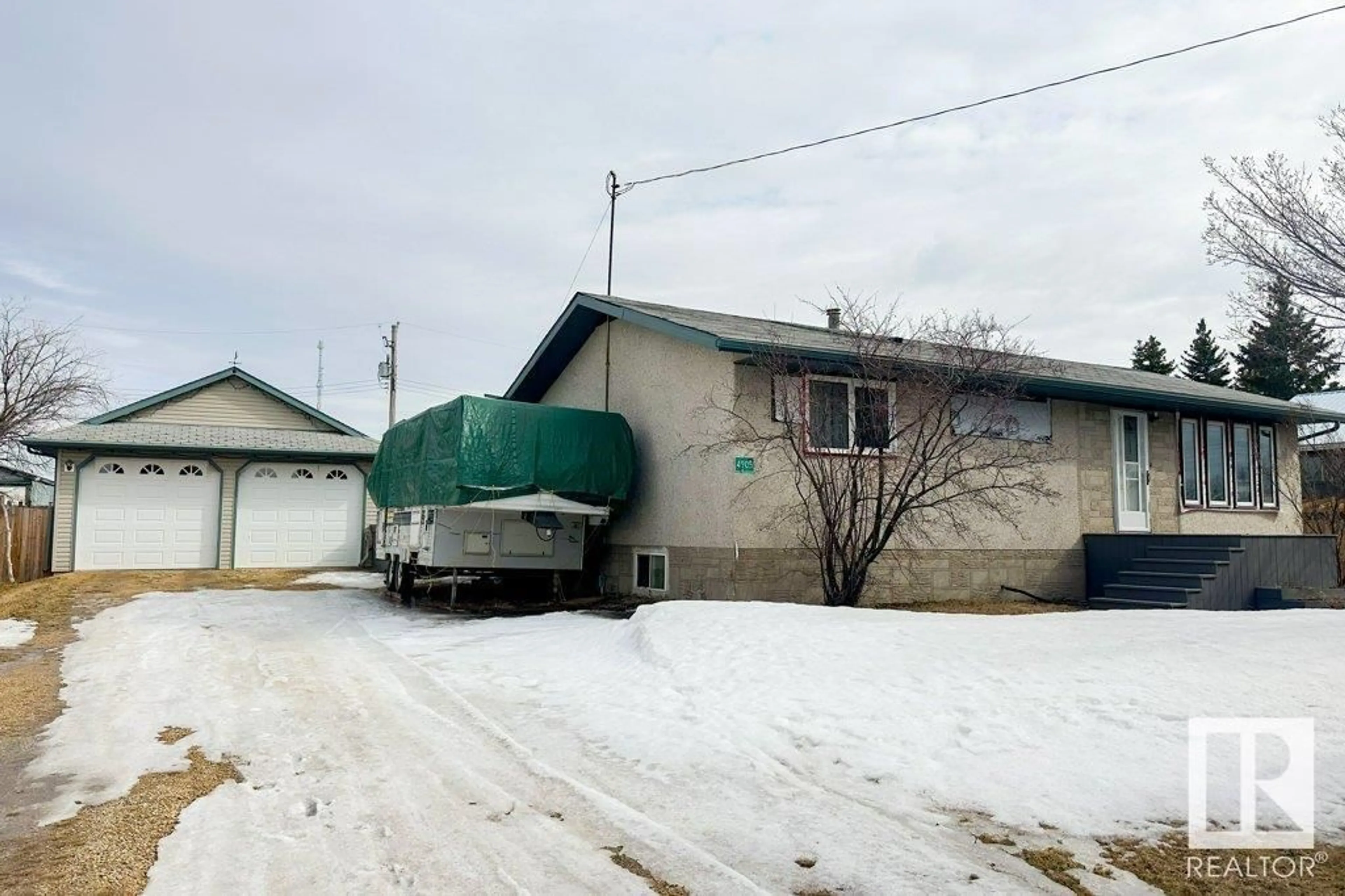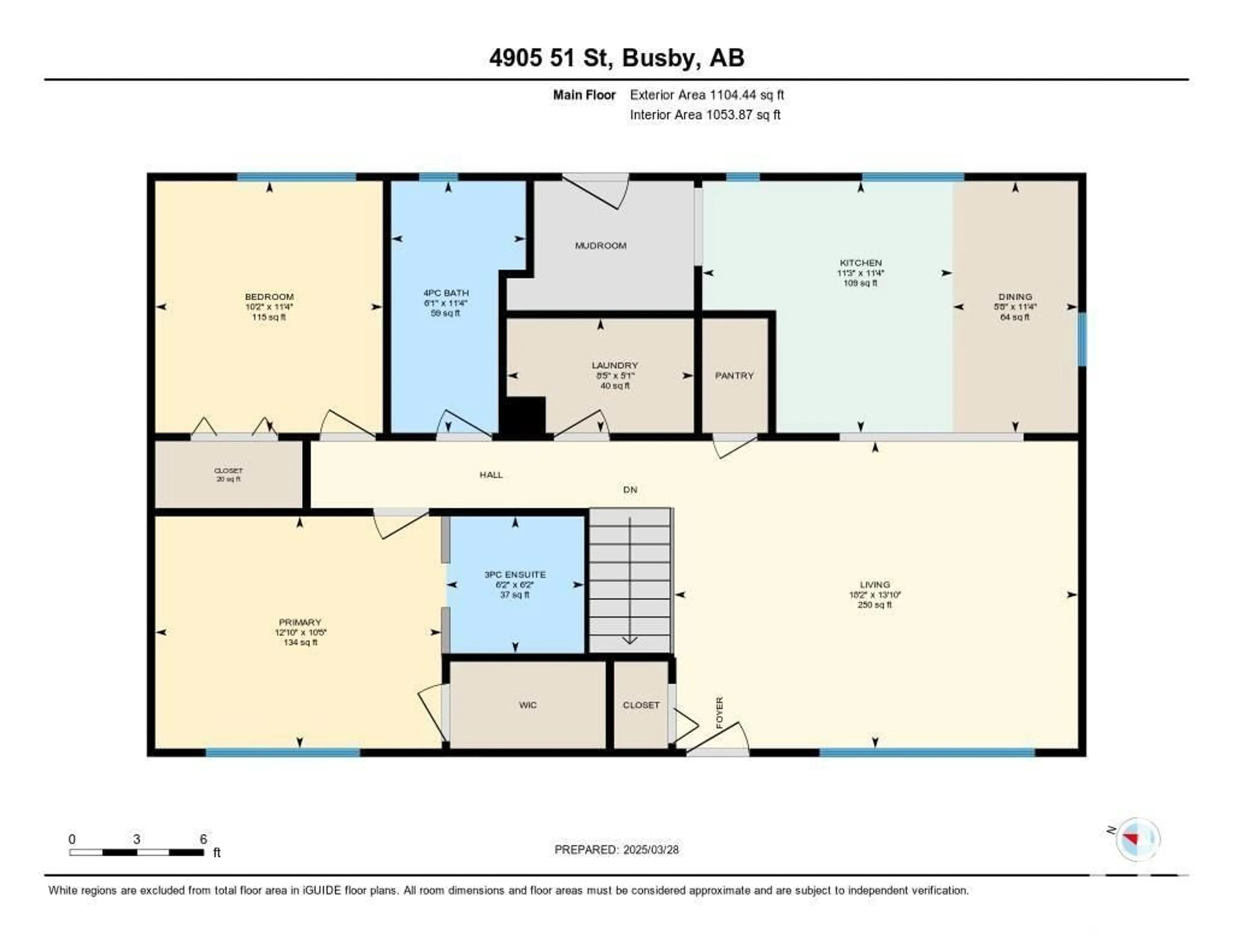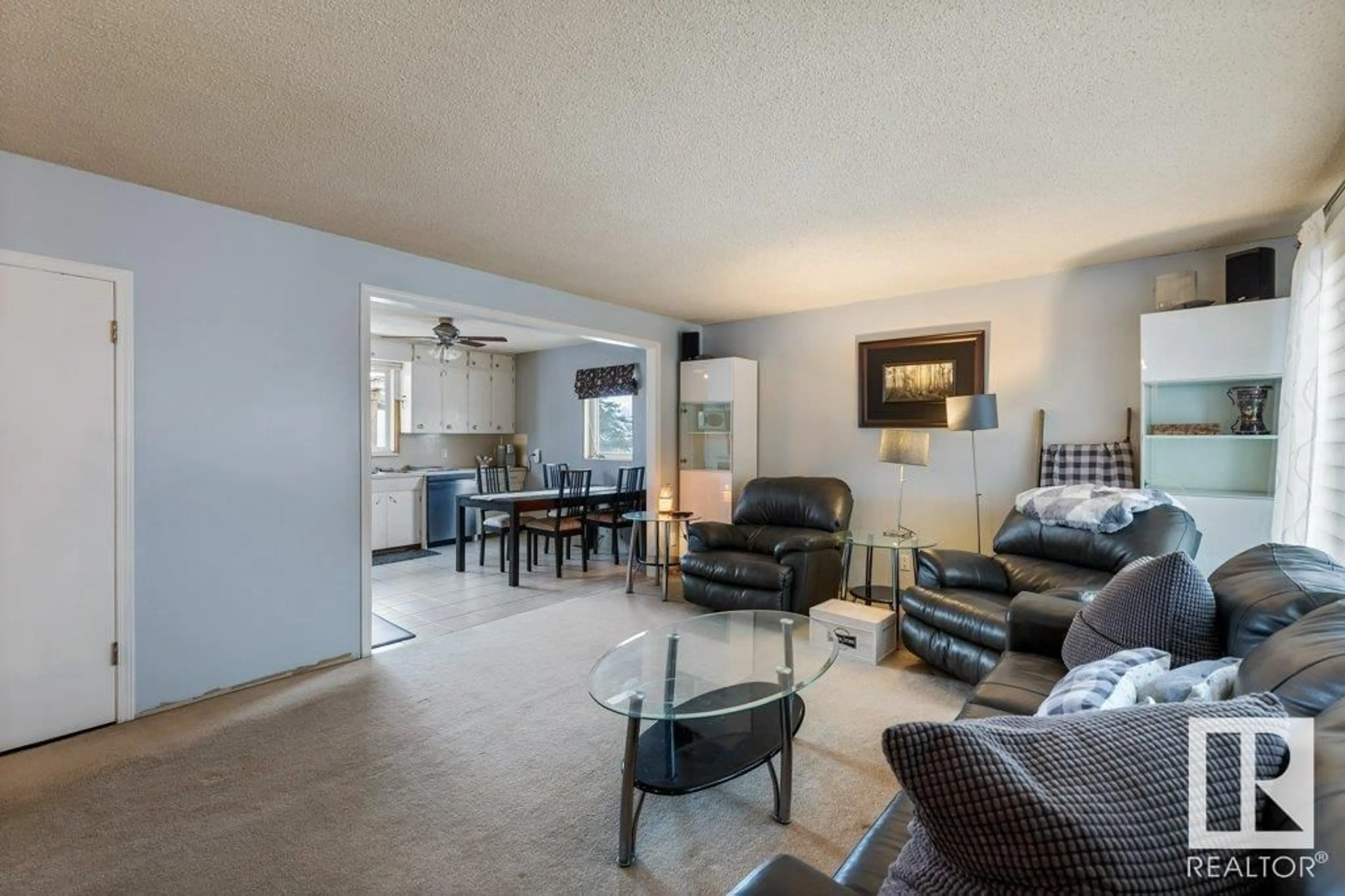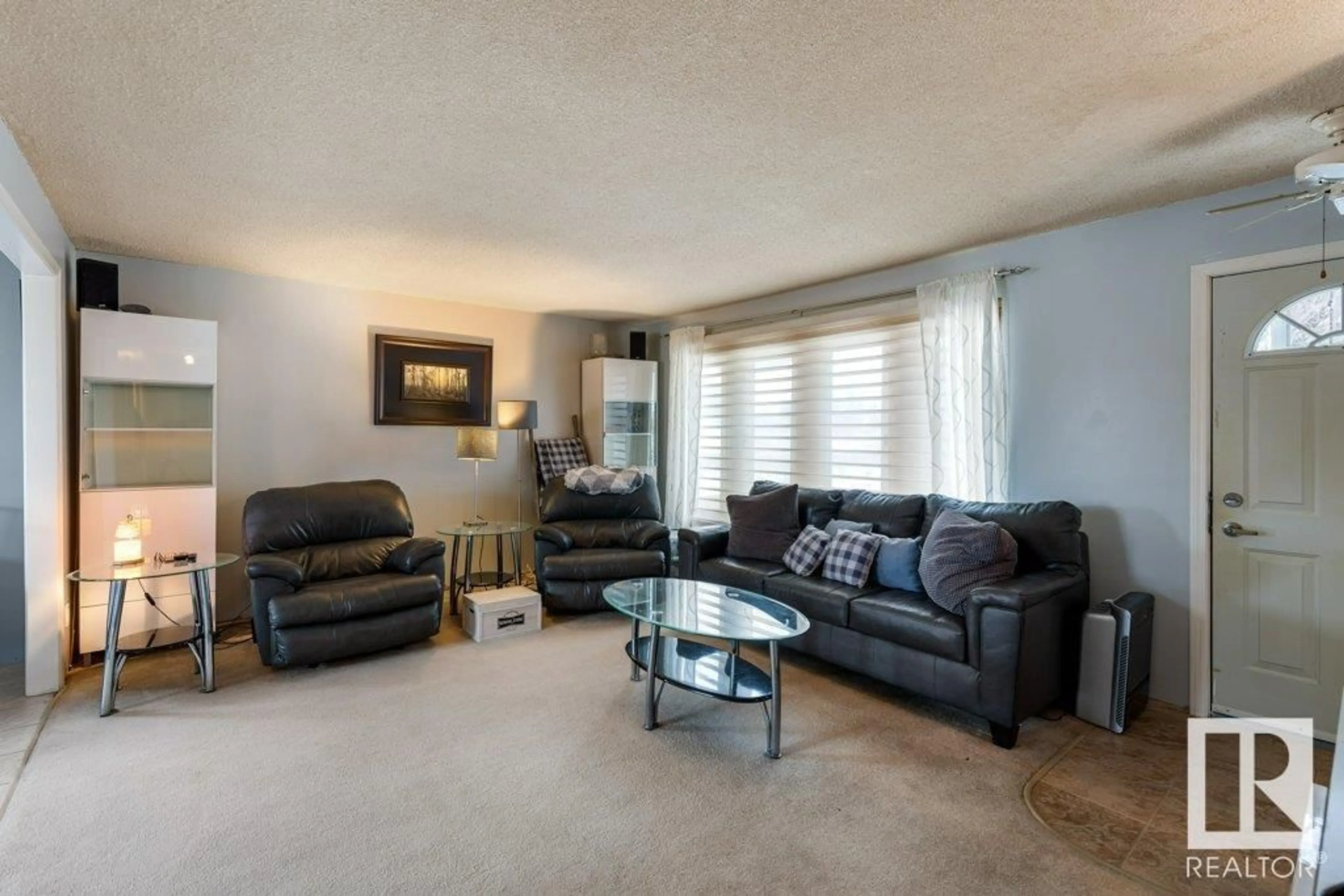Contact us about this property
Highlights
Estimated ValueThis is the price Wahi expects this property to sell for.
The calculation is powered by our Instant Home Value Estimate, which uses current market and property price trends to estimate your home’s value with a 90% accuracy rate.Not available
Price/Sqft$244/sqft
Est. Mortgage$1,159/mo
Tax Amount ()-
Days On Market70 days
Description
Discover the charm of country living in this 1,104 sq. ft. bungalow in quiet little town of Busby! This 2-bdrm, 2-bath home features a spacious LR, an open kitchen with an eating area, and large windows for plenty of natural light. The primary suite boasts a walk-in closet and a 3-pce. ensuite. The partially finished basement is ready for your personal touch and bdrm. Newer windows and roof. Outside, enjoy a large deck with a BBQ area and a high-end hot tub with lights, enclosed in a charming glass gazebo. The fully landscaped yard is filled with trees, shrubs, and perennials. An oversized shed/boathouse offers great storage, while the dream garage (built in 2007) features 10-ft-wide, 9-ft-high doors and ample space. RV parking is available! Located 30 minutes north of St. Albert, Ideally located near the K-6school, convenience/antique store, bar and fire hall. A perfect opportunity for first-time buyers or investors—don’t miss this quiet country retreat! (id:39198)
Property Details
Interior
Features
Main level Floor
Living room
5.53 x 4.2Dining room
3.44 x 1.72Kitchen
3.44 x 3.42Primary Bedroom
3.92 x 3.18Property History
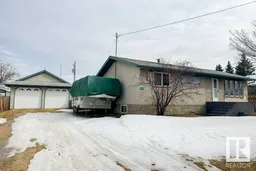 51
51
