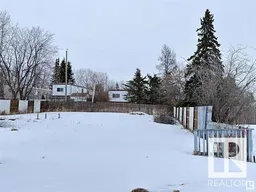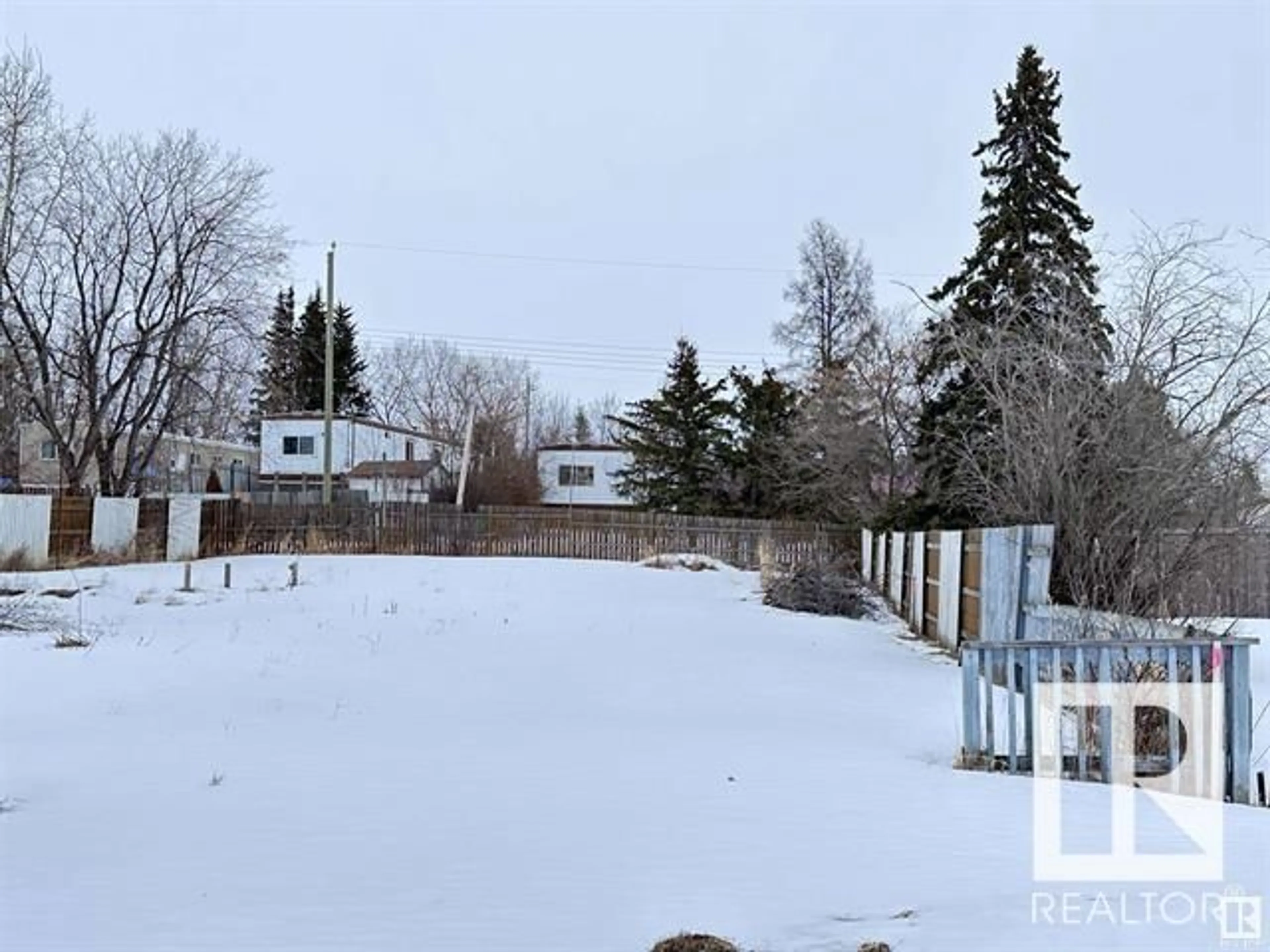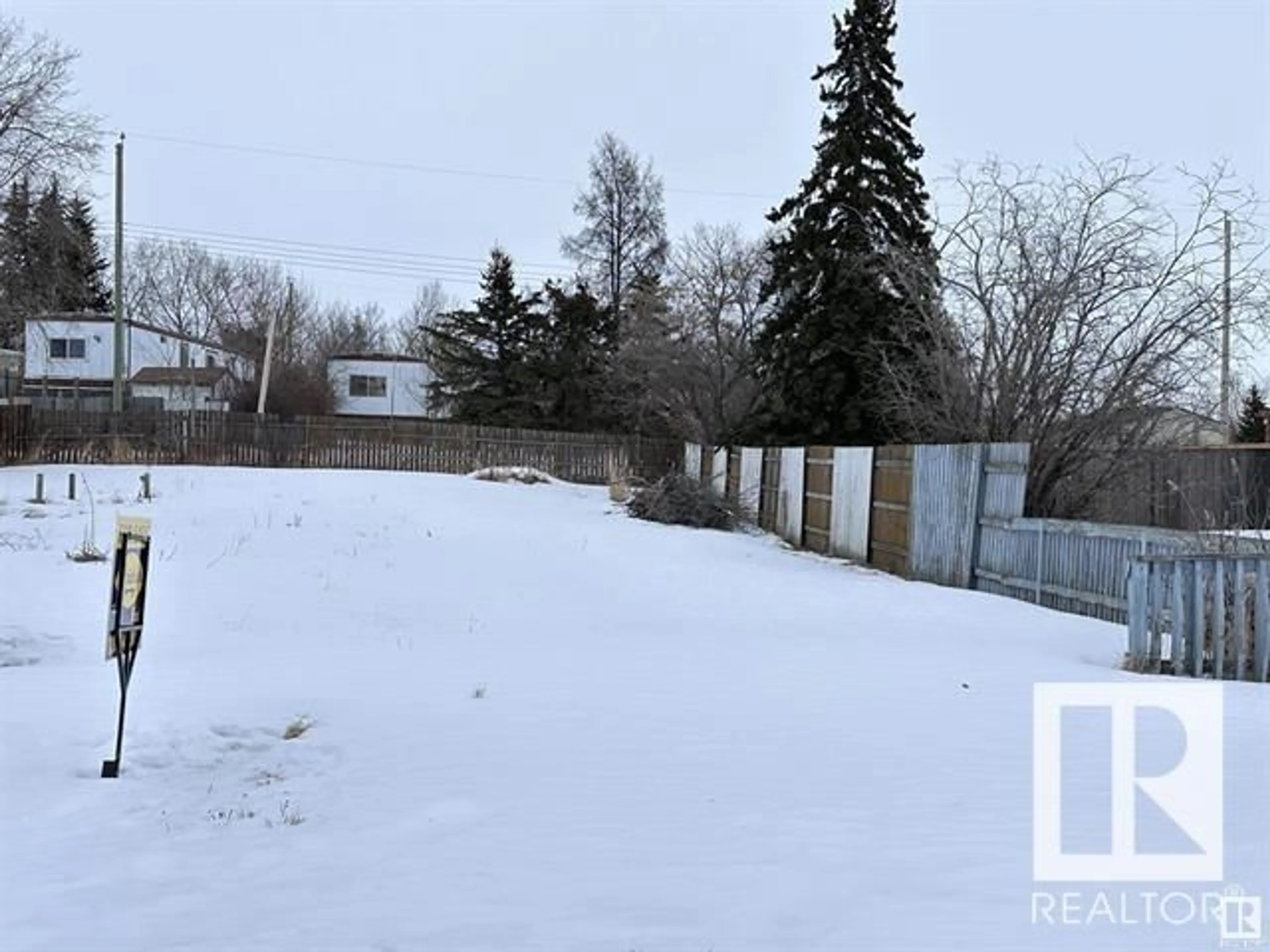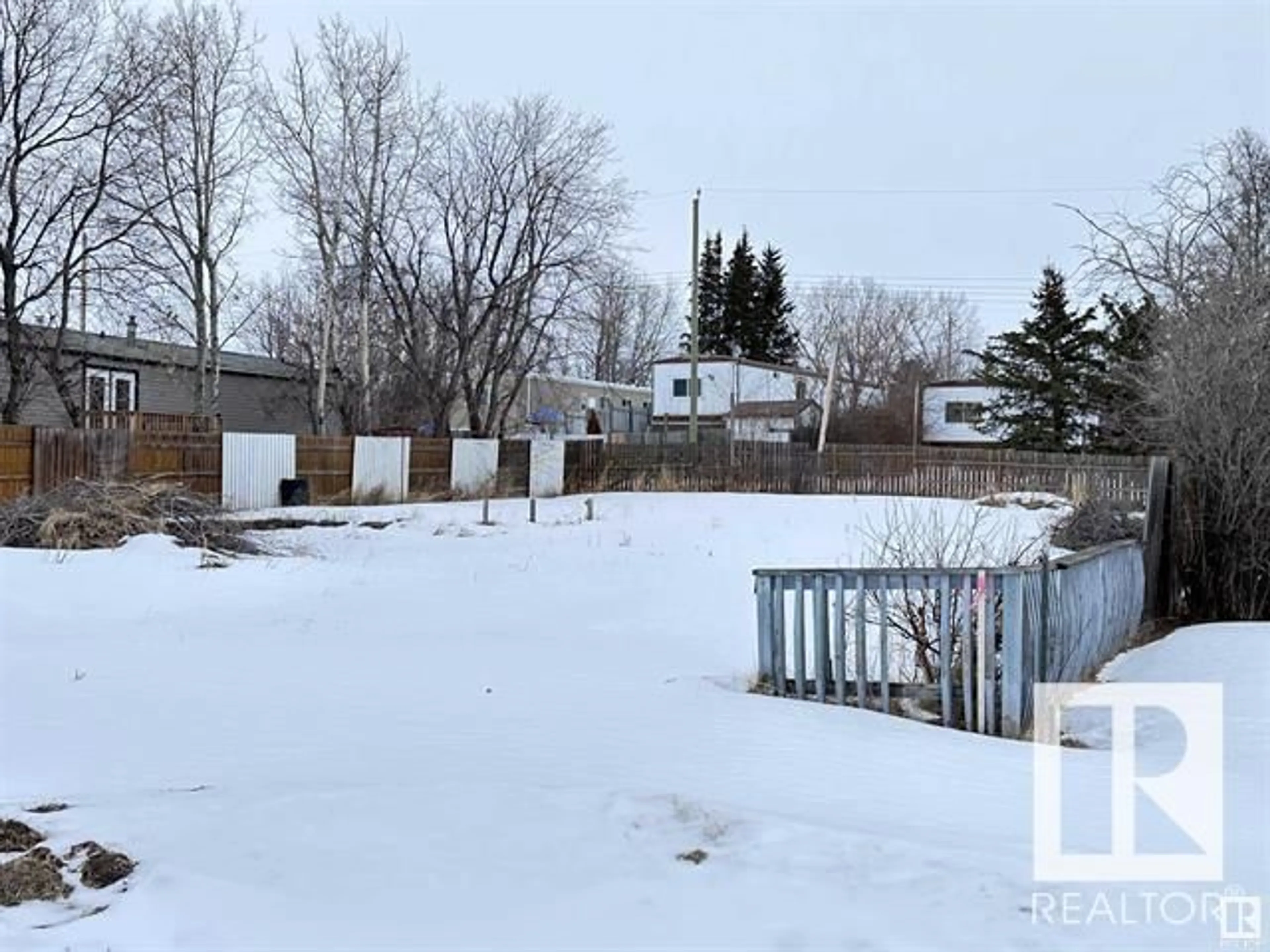Contact us about this property
Highlights
Estimated valueThis is the price Wahi expects this property to sell for.
The calculation is powered by our Instant Home Value Estimate, which uses current market and property price trends to estimate your home’s value with a 90% accuracy rate.Not available
Price/Sqft$252/sqft
Monthly cost
Open Calculator
Description
*TO BE CONSTRUCTED* 1050 sqft pine interior/exterior 2 bedroom, 1 bath home, to be built this year! Uniquely hand-crafted customizable pre-fabricated options to build to your desires. Kiln dried 2”x6” tongue and groove pine siding exterior and interior boasts a wonderful warm inside creating humidity and warmth on those cool winter months. Built with Alberta climate in mind with ice shield and roofing felt, two 40”x40” triple pane low E Argon slider windows included. Landscaping and gravel driveway included too (sod as well)! Affordable dream homes awaiting first owners! Well-located 33'x125' lot. (id:39198)
Property Details
Interior
Features
Main level Floor
Living room
Dining room
Kitchen
Primary Bedroom
Property History
 3
3




