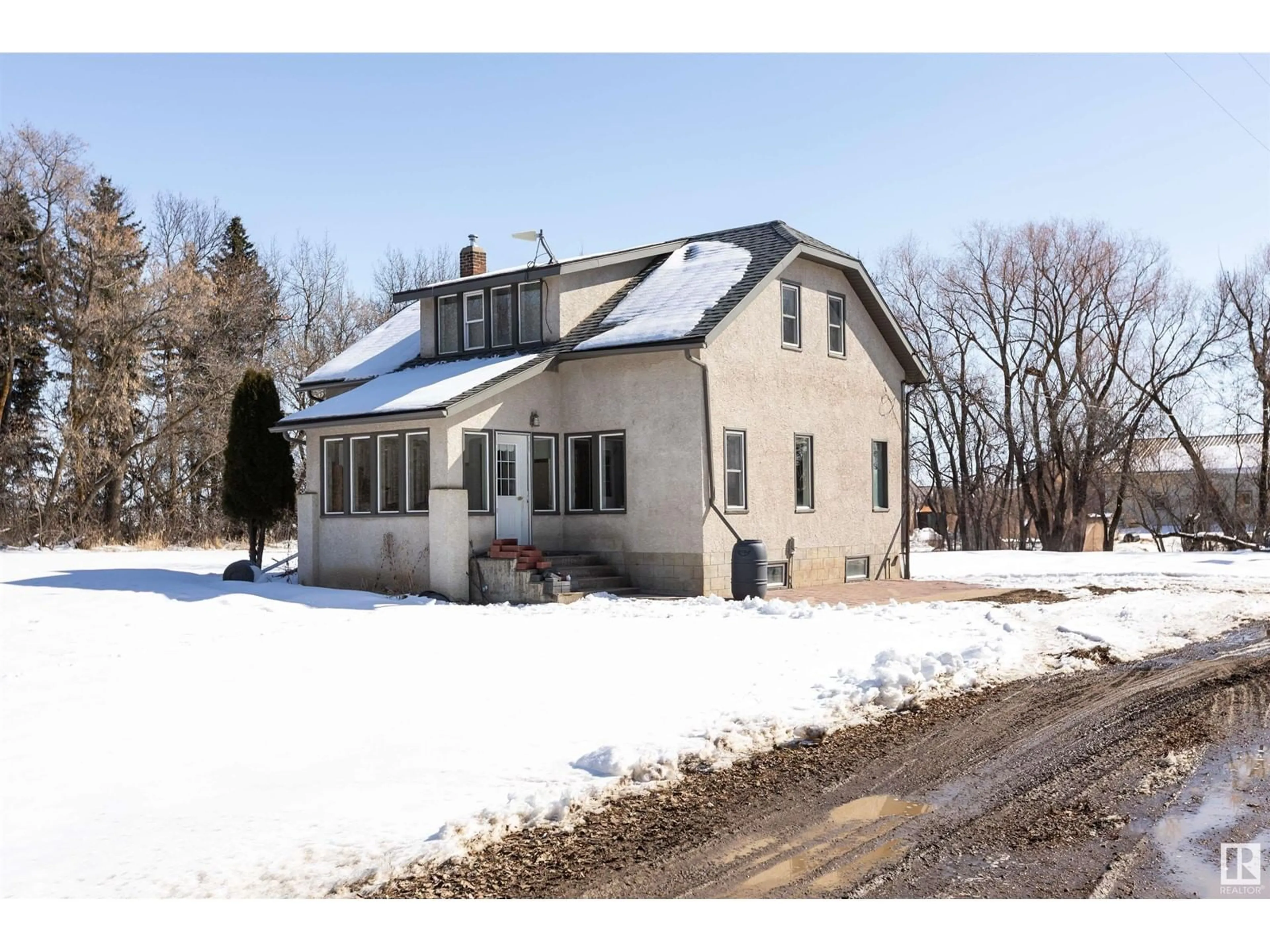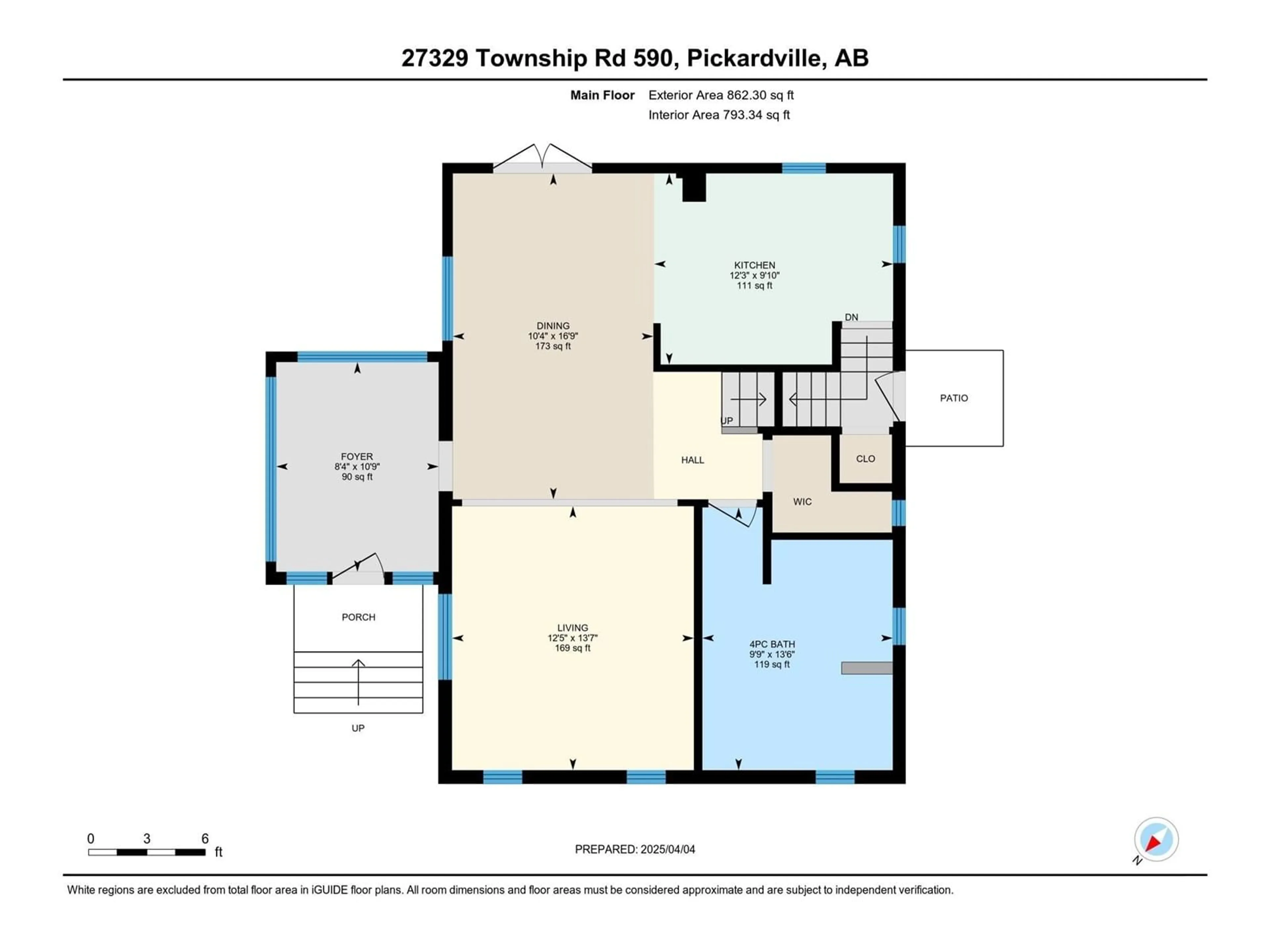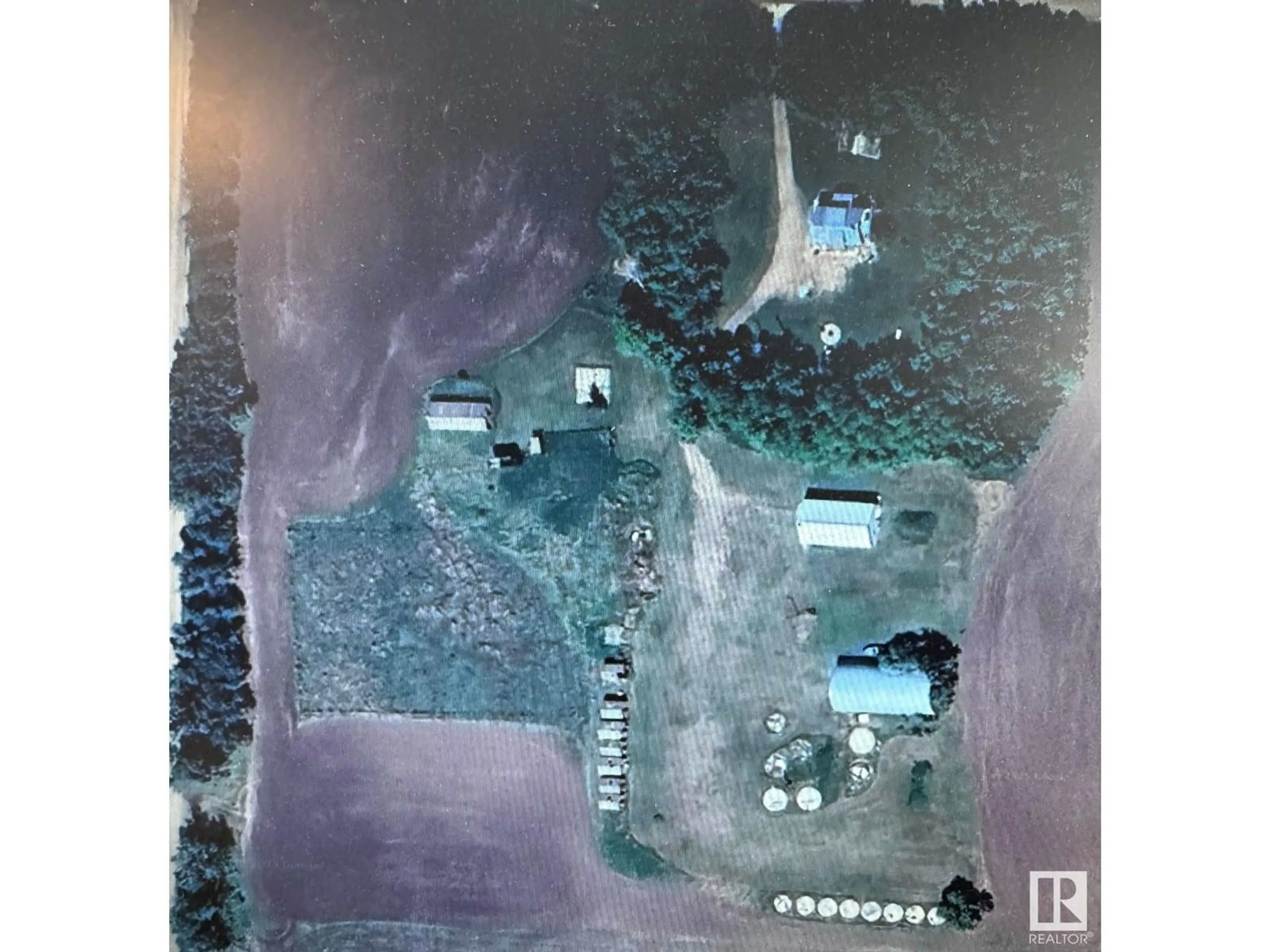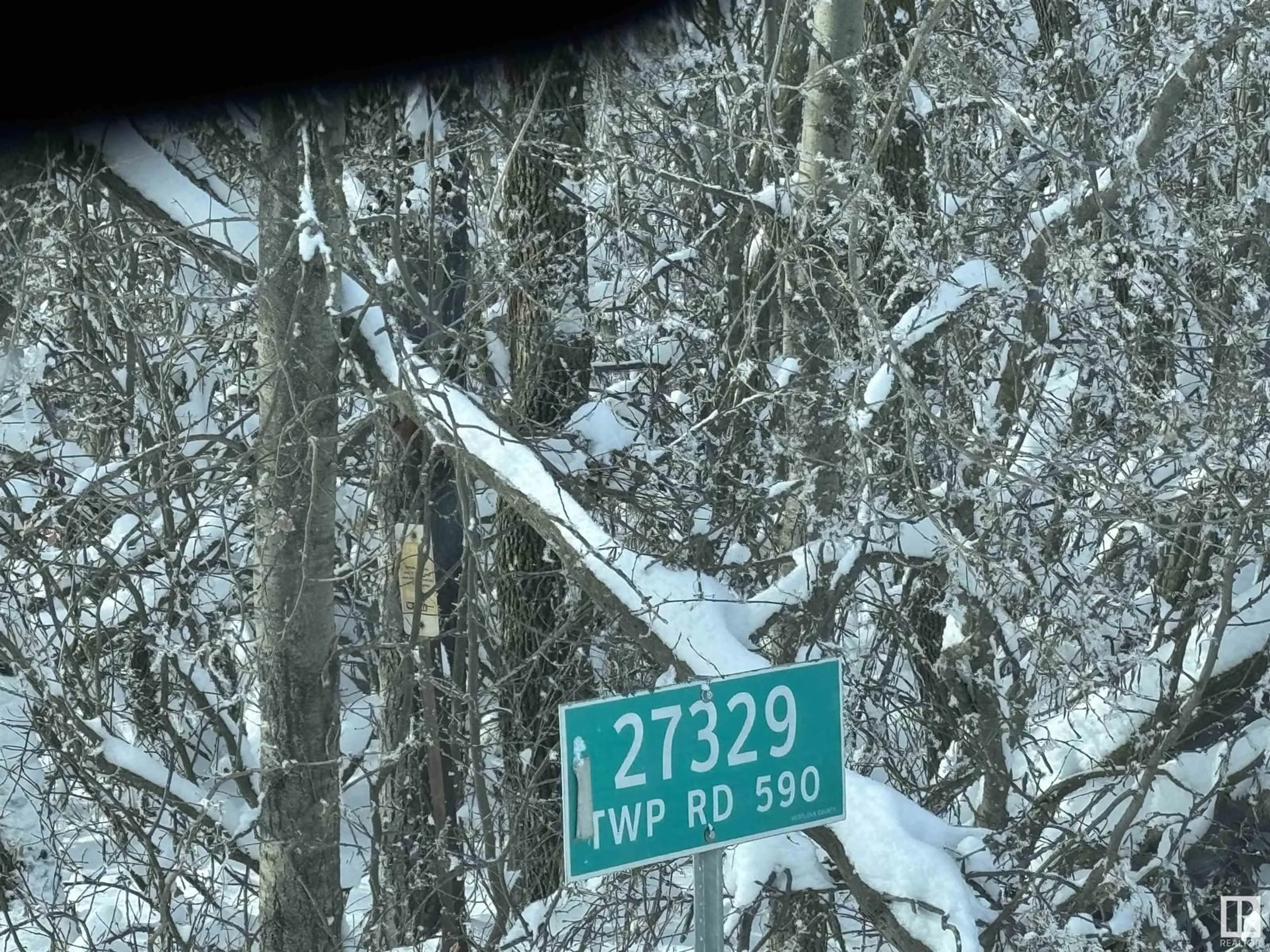27329 TWP RD 590, Rural Westlock County, Alberta T0G1W0
Contact us about this property
Highlights
Estimated ValueThis is the price Wahi expects this property to sell for.
The calculation is powered by our Instant Home Value Estimate, which uses current market and property price trends to estimate your home’s value with a 90% accuracy rate.Not available
Price/Sqft$356/sqft
Est. Mortgage$2,083/mo
Tax Amount ()-
Days On Market17 days
Description
Fantastic family acreage much to offer - note wonderful privacy with all the trees & how it feels like an oasis. Newly seeded pasture & corral for horses or summer calves plus insulated chicken coop to provide fresh, farm eggs. Check this out: 1361 sq.ft. of beautifully cared for home. New paint up, down & around. Sweet kitchen w/lovely paint on oak cabinets open to huge dining room. Big living rm, spacious front entry could be mudroom/playroom/office or ? Huge bathroom w/separate tub & shower. Upper level - primary suite w/wall of walk-in closets, 2 more sweet bdrms plus small flex room. Bsmt is wide open - laundry area, utility area & space for fmly room/bdrm. Furnace 2022, pressure tank 2023, heat vents & fresh air vents to upper rooms, washer/dryer 2023, weeping tile & sump pump plus list of many upgraded items that will be provided. Outside you'll find a lovely yard w/huge new garden area, 40'x70' quonset, 30'x50' shop with two overheard doors, solid wood insulated walls & ceiling. Much more to see! (id:39198)
Property Details
Interior
Features
Main level Floor
Living room
4.14 x 3.79Dining room
5.11 x 3.14Kitchen
3.75 x 3Mud room
3.29 x 2.55Exterior
Parking
Garage spaces -
Garage type -
Total parking spaces 12
Property History
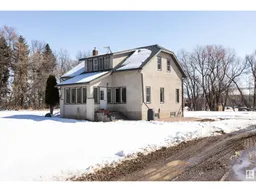 75
75
