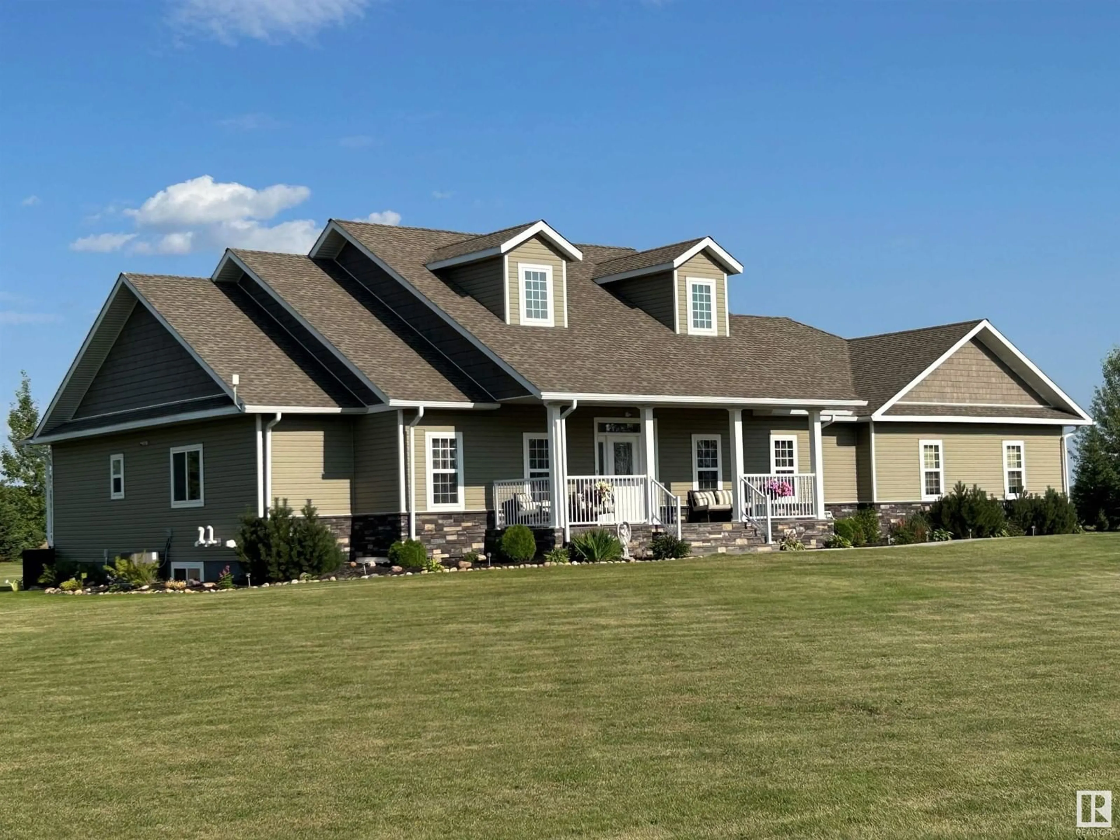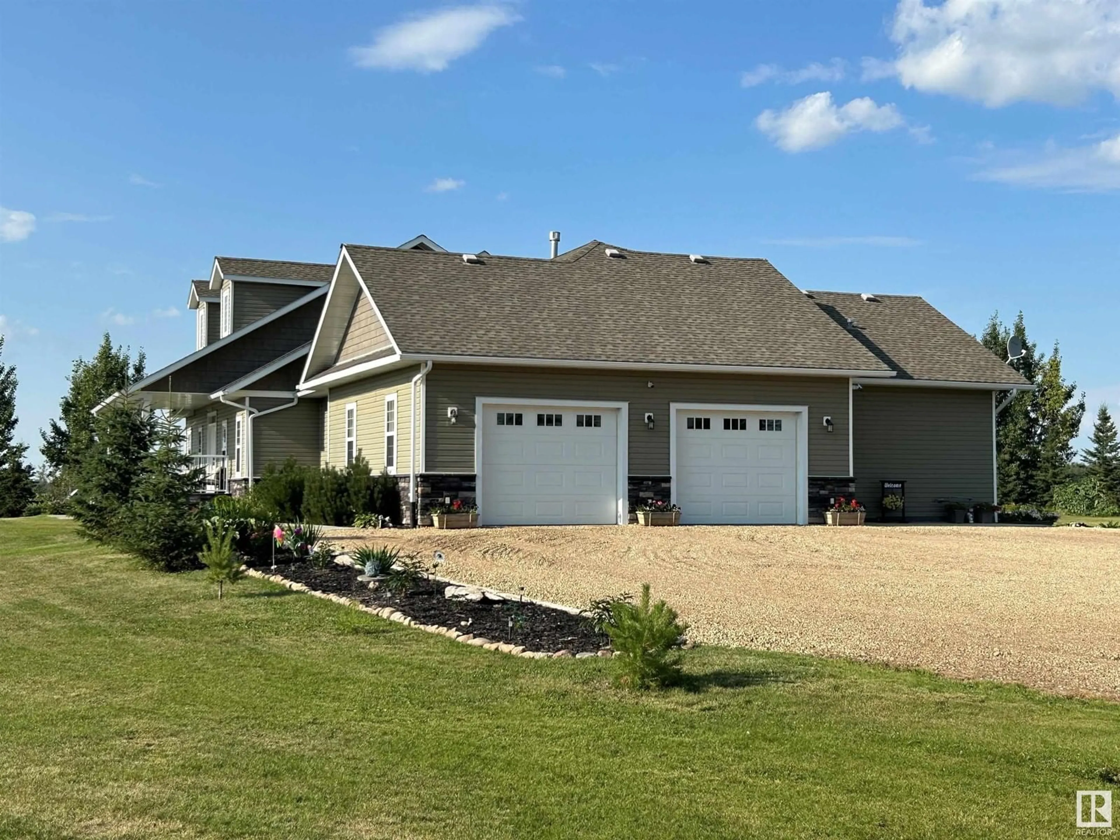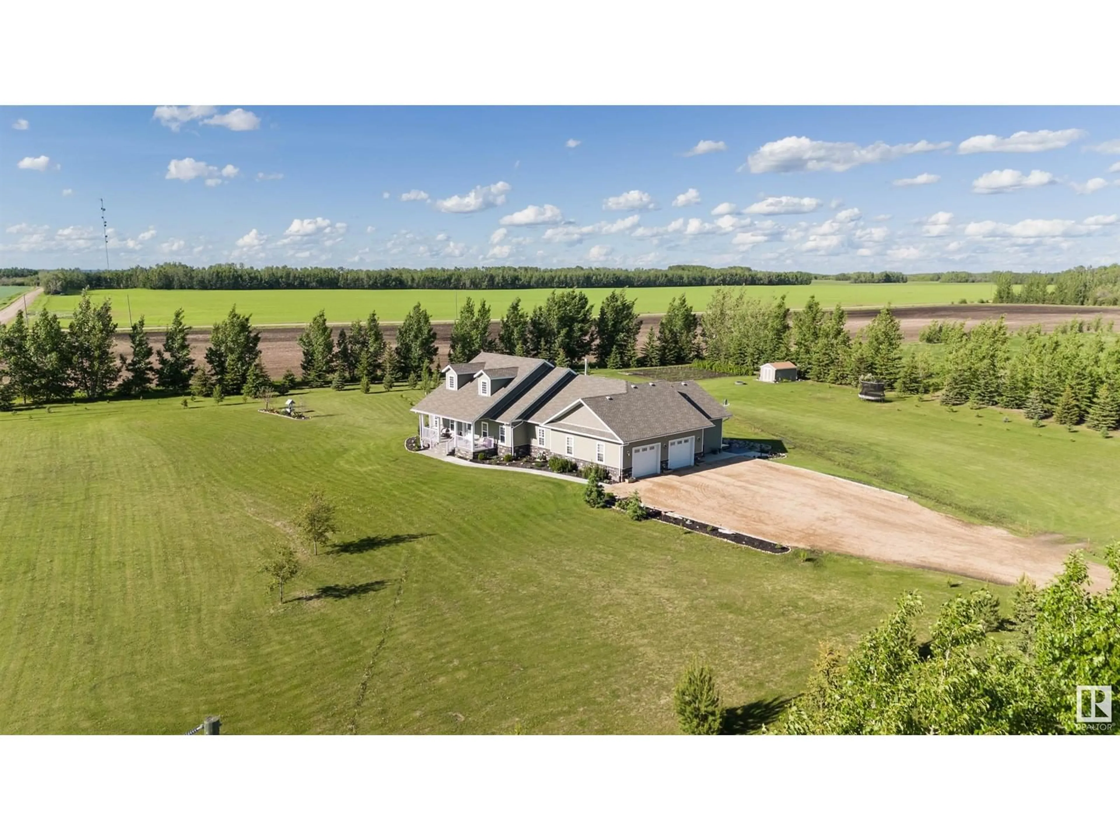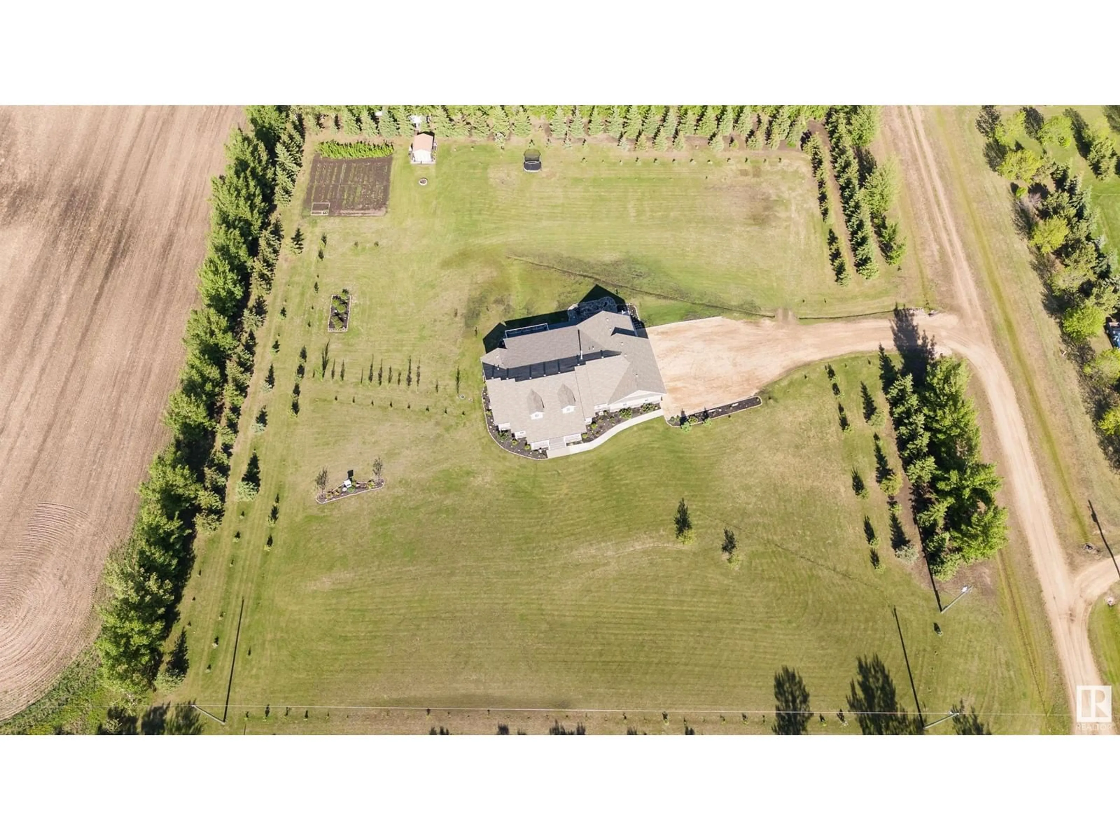#2 - 59327 RGE RD 263, Rural Westlock County, Alberta T7P2N9
Contact us about this property
Highlights
Estimated valueThis is the price Wahi expects this property to sell for.
The calculation is powered by our Instant Home Value Estimate, which uses current market and property price trends to estimate your home’s value with a 90% accuracy rate.Not available
Price/Sqft$331/sqft
Monthly cost
Open Calculator
Description
Only 1.5 miles south of Westlock, this home enjoys the best of both worlds—close proximity to town amenities and the peacefulness of rural living. The harmonious blend of beige siding and brick accents around the windows creates an elegant and durable facade. 2836 square feet of living space, 3+3 bedrooms, 5 of which have walk-in closets. Gas fireplace with stone matching the exterior. Ensuite has a therapeutic tub & separate shower. The heart of the home features an island kitchen with white cabinetry, a pantry, granite counter-tops, a china cabinet veg sink, wall oven stainless appliances. It’s the perfect place to prepare meals & gather with loved ones. Vaulted Ceiling, rest are 9', including the basement. A unique touch that adds warmth and charm to the living areas. Basement has storage rooms, a massive craft room, games/familiy room, full bathroom. Garage attached 27x32 epoxy floor, & heated. Fully landscaped with firepit, shed, garden, water pond, flower beds, rock gardens. Treed perimeter. (id:39198)
Property Details
Interior
Features
Main level Floor
Primary Bedroom
4.55 x 5.14Bedroom 2
4.25 x 3.52Bedroom 3
4.27 x 3.65Kitchen
6.42 x 6.7Exterior
Parking
Garage spaces -
Garage type -
Total parking spaces 6
Property History
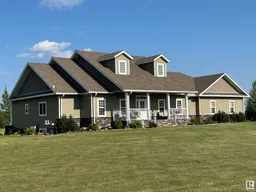 75
75
