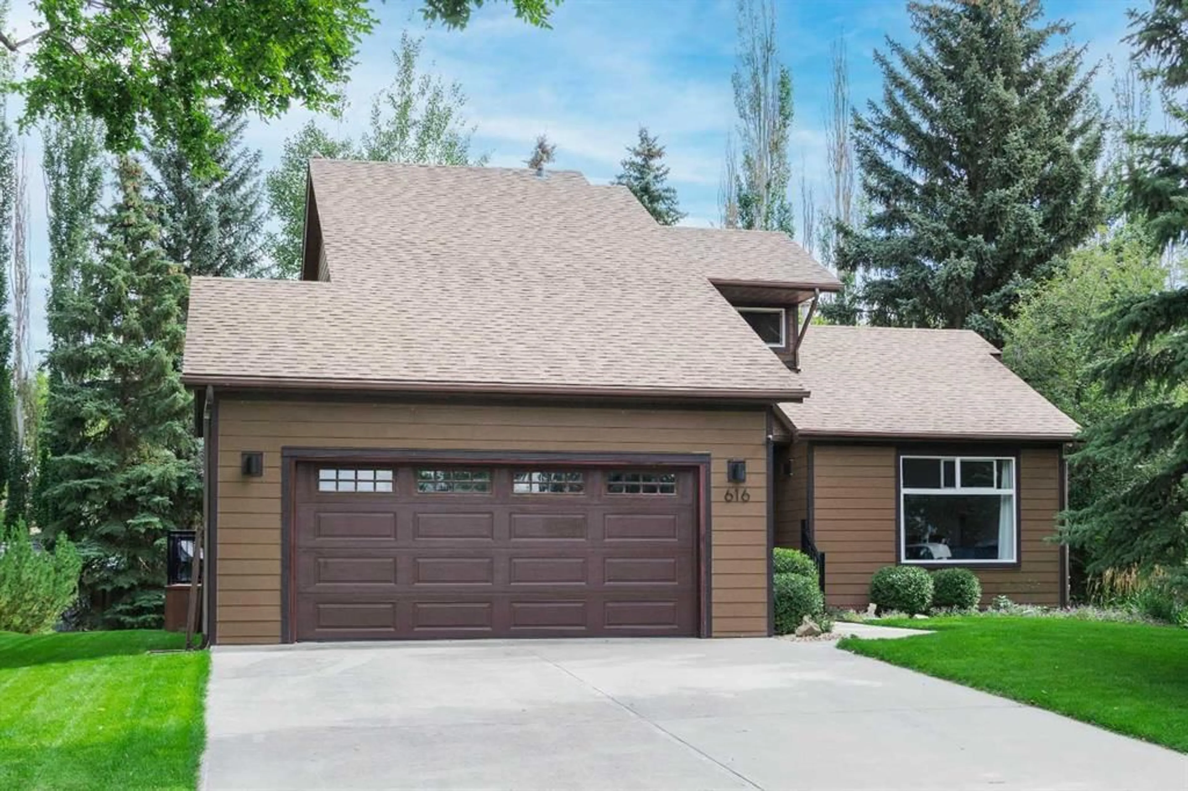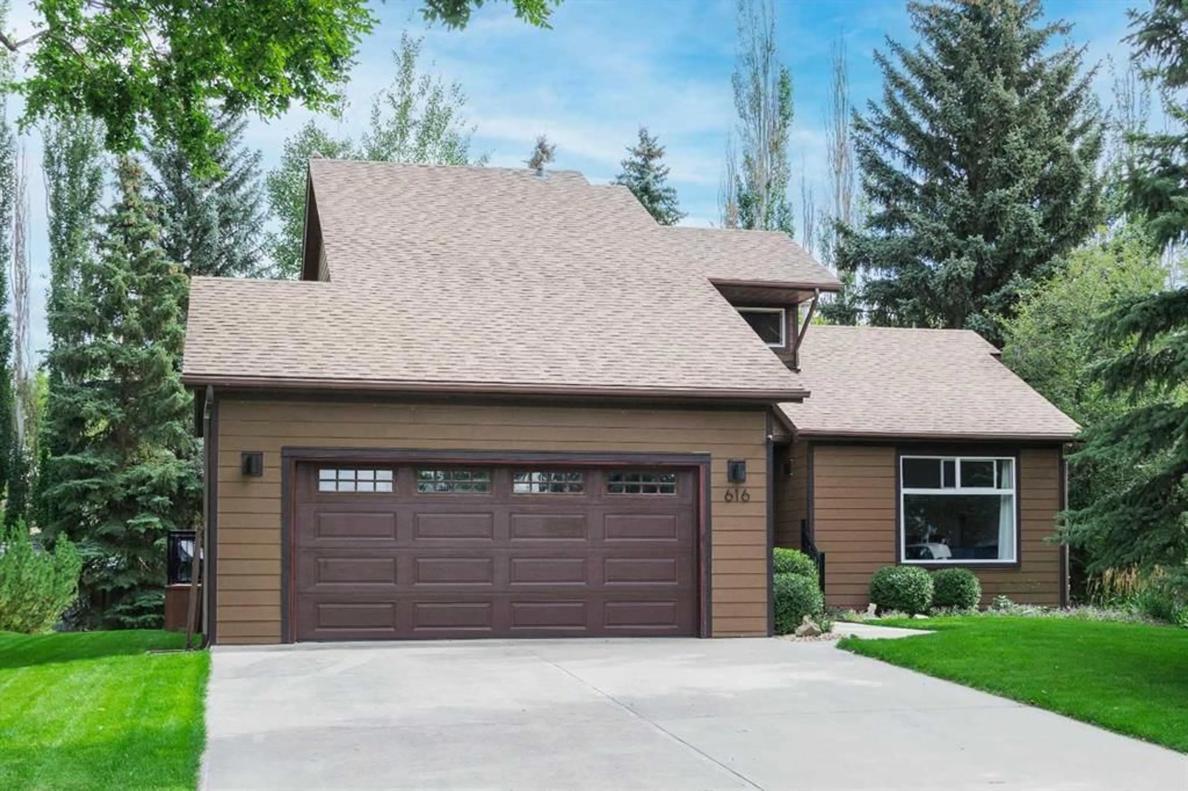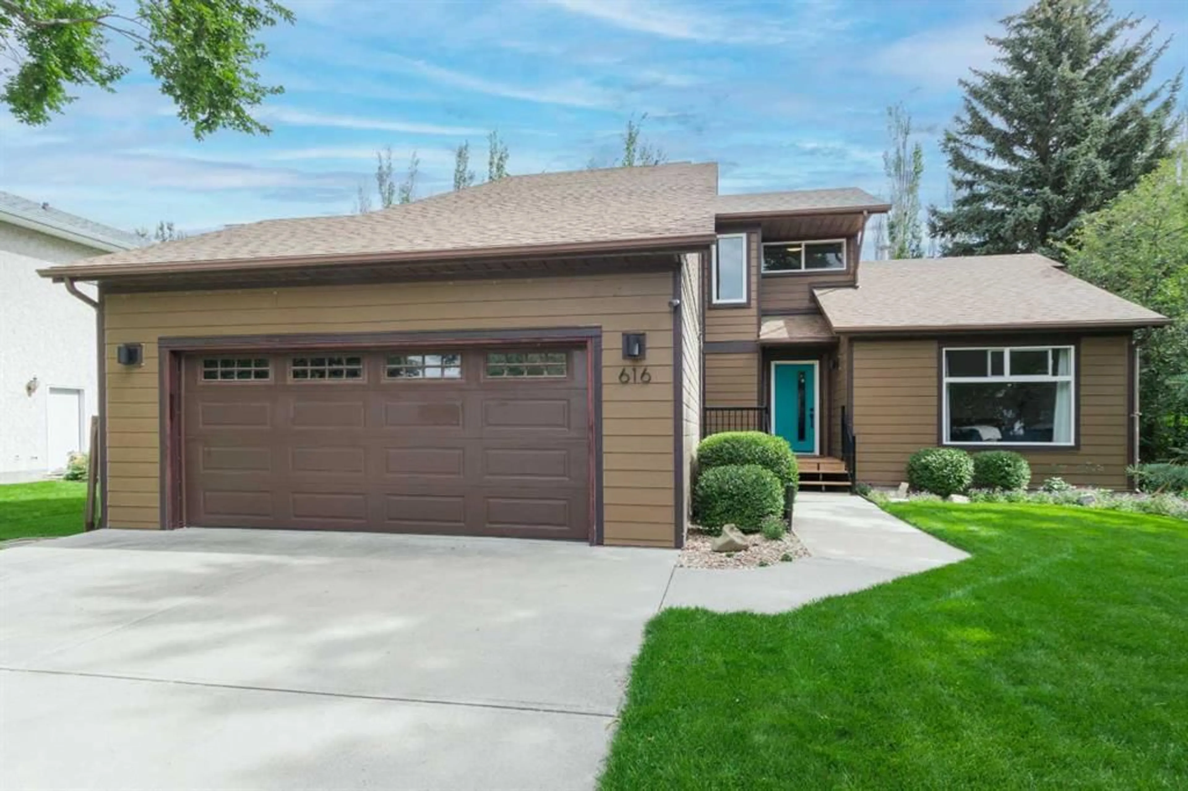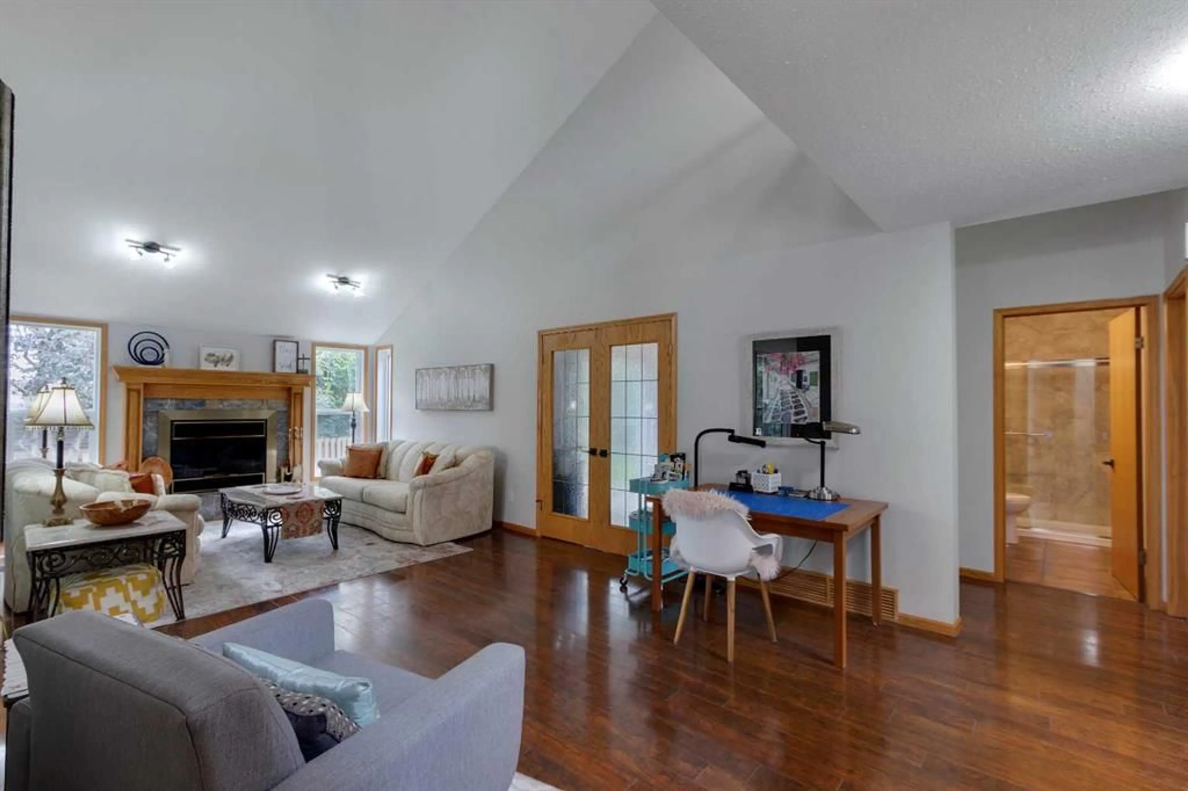616 Memorial Ave, Vulcan, Alberta T0L 2B0
Contact us about this property
Highlights
Estimated valueThis is the price Wahi expects this property to sell for.
The calculation is powered by our Instant Home Value Estimate, which uses current market and property price trends to estimate your home’s value with a 90% accuracy rate.Not available
Price/Sqft$279/sqft
Monthly cost
Open Calculator
Description
Welcome to a showstopper on one of Vulcan’s most sought-after streets! This beautiful home sits on a large, landscaped lot with mature trees and a spacious front parking pad. Just a few houses down the street, you’ll find a public park with tennis and pickleball courts, a basketball court, and a walking path. The post office, downtown shopping, and schools are also within easy walking distance. The exterior is finished with durable hardieboard siding, complemented by newer decking and shingles. Step inside the vaulted living area from the main entrance and be impressed by the custom finishes and built-in features throughout. The kitchen offers a generous dining area, updated appliances, granite countertops, and a peninsula for casual seating. A main-floor office includes built-in shelving and a desk, while a second bedroom provides flexibility for guests or family. Upstairs, the primary suite features a four-piece ensuite, a walk-in closet, and a unique “secret room” tucked beyond the closet. The loft area also offers custom built-in shelving and a desk. The partially finished basement includes a bedroom with a three-piece ensuite, a hobby room (previously used as a photography dark room), and additional space for a future family room or extra storage. Enjoy the peaceful backyard from the rear deck and start making yourself at home. Recent updates include roof vents and all exterior windows and doors in 2024, a high-efficiency furnace in late 2023, new exterior lighting in 2023, a basement bathroom backflow valve and sump pump in 2020, and a water softener in early 2025. This one-of-a-kind home is truly a must see.
Property Details
Interior
Features
Main Floor
3pc Bathroom
4`11" x 9`1"Bedroom
11`2" x 11`9"Dining Room
13`10" x 16`6"Family Room
13`1" x 12`7"Exterior
Features
Parking
Garage spaces 2
Garage type -
Other parking spaces 2
Total parking spaces 4
Property History
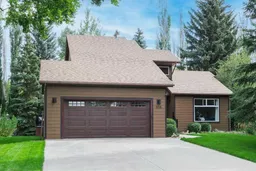 33
33
