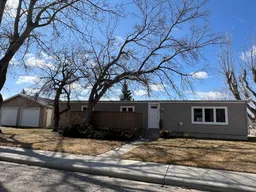Welcome to this spacious doublewide mobile home nestled on its own corner lot in the heart of Vulcan. With approximately 1344 square feet of comfortable living space, this home offers a perfect blend of convenience and comfort. Inside, you'll find three bedrooms and one and a half bathrooms, providing ample space for family living. The layout includes a large living room, dining area, and a well-appointed kitchen, ideal for gatherings and everyday living. A separate family room adds extra flexibility, while two bedrooms complement a generous primary bedroom featuring a convenient two-piece ensuite bathroom and a large walk-in closet. The home includes a refrigerator, stove, washer, and dryer, along with a dishwasher that is being sold in "as is" condition. A combination laundry/utility room ensures added convenience. Recent updates include a new hot water tank in 2022 and a furnace replacement in 2021, providing efficiency and peace of mind. Windows, shingles, and siding were also updated approximately ten years ago. Outside, a detached double car garage offers ample storage and parking space. The vinyl siding and metal roof contribute to low-maintenance living. This property presents an excellent opportunity to enjoy comfortable living in Vulcan's welcoming community. Don't miss out on this chance to make it yours!
Inclusions: Dishwasher,Dryer,Electric Stove,Refrigerator,Washer,Window Coverings
 26
26


