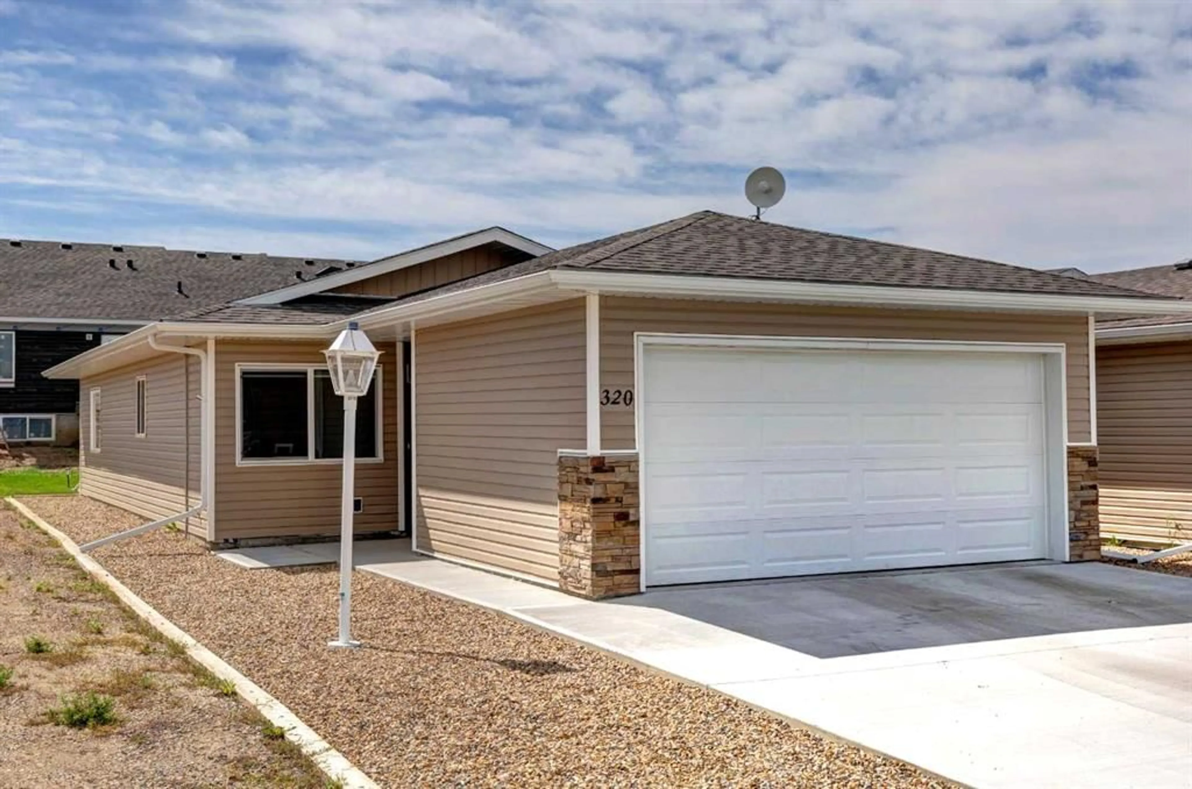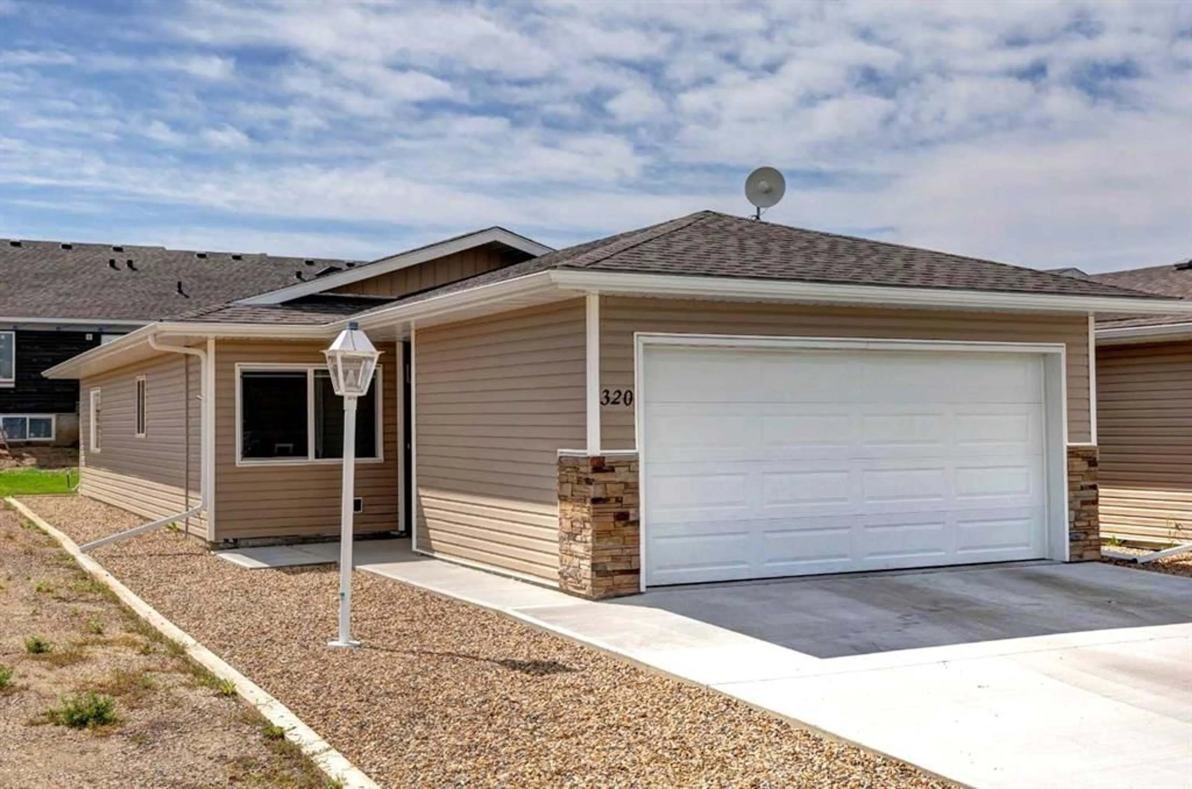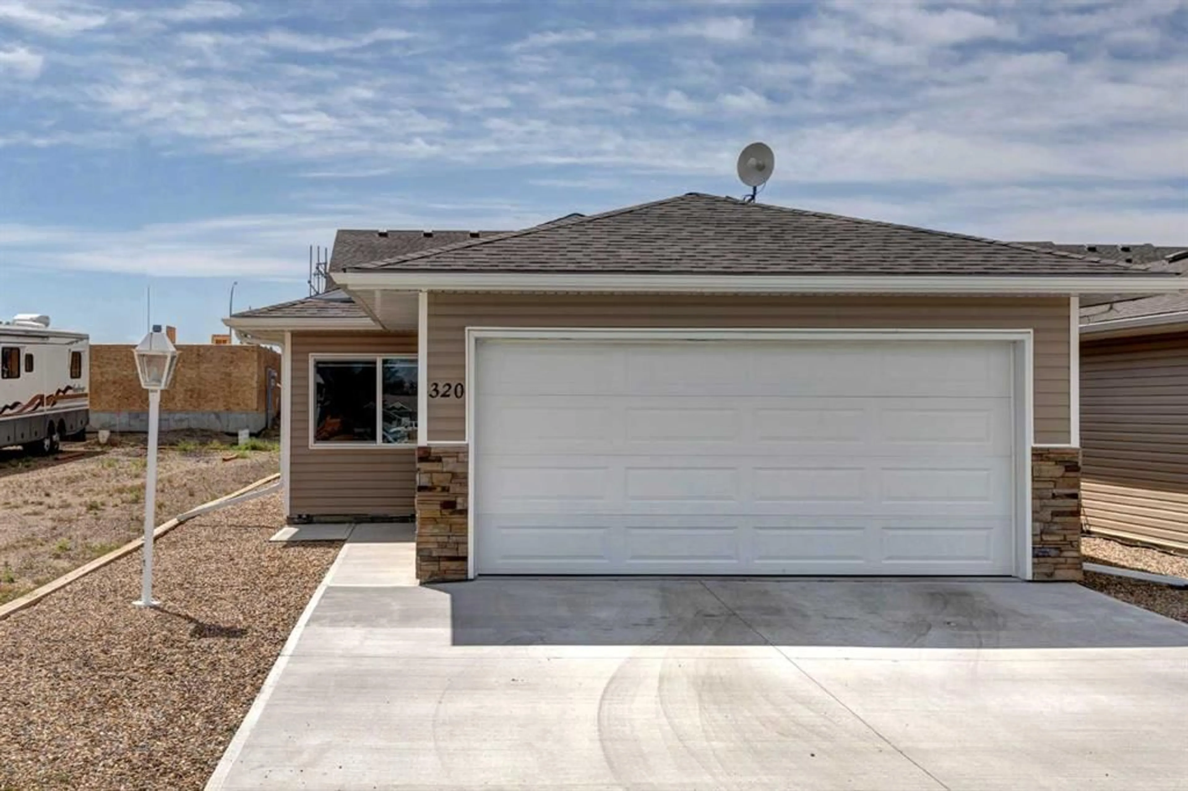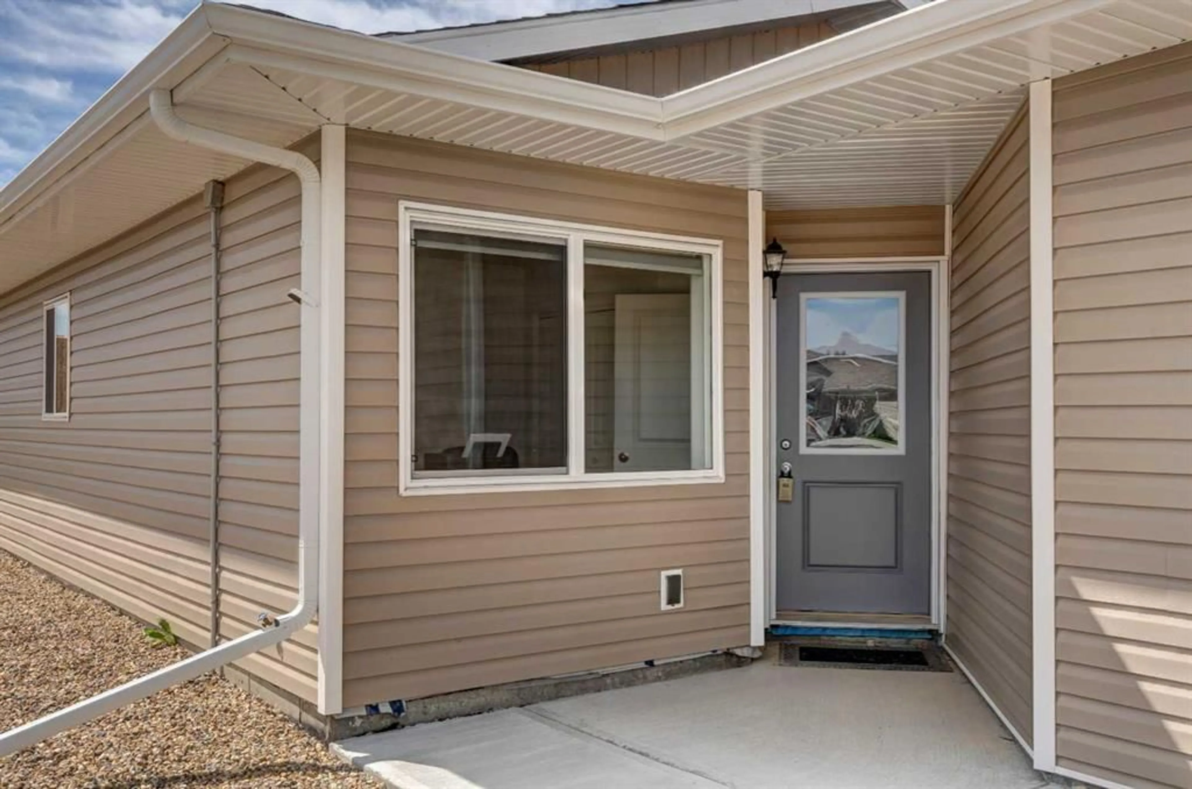320 Whispering Way, Vulcan, Alberta T0L 2B0
Contact us about this property
Highlights
Estimated valueThis is the price Wahi expects this property to sell for.
The calculation is powered by our Instant Home Value Estimate, which uses current market and property price trends to estimate your home’s value with a 90% accuracy rate.Not available
Price/Sqft$340/sqft
Monthly cost
Open Calculator
Description
Welcome to Whispering Creek in Vulcan, an exclusive 55+ adult community! Enjoy low-maintenance living with condo fees of just $120/month, covering lawn care and snow removal. This brand new, stair-free bungalow with no stairs was built in 2023 and offers modern comfort with luxury vinyl plank flooring throughout for easy upkeep. The bright front bedroom makes an ideal home office, den, or guest room. The open-concept kitchen features plenty of crisp white cabinetry and flows seamlessly into the living area, creating a perfect space for entertaining. Step out to the south-facing concrete patio—ideal for morning coffee or evening BBQs. The spacious primary bedroom includes a large walk-in closet with built-in organizers and a private 3-piece ensuite with shower. A second full bathroom ensures convenience for guests. The utility room provides additional storage and in-suite laundry. This home comes complete with five major appliances, microwave hood fan, roller blinds, patio furniture and deck box, hall tree, kitchen table with four chairs, and a portable air conditioning unit—everything you need to settle right in. Located just over one hour from Calgary and one hour from Lethbridge, the Town of Vulcan offers a hospital, golf course, shopping, and medical services, so you’ll have everything you need close to home.
Property Details
Interior
Features
Main Floor
4pc Bathroom
7`4" x 5`10"4pc Ensuite bath
5`2" x 11`7"Bedroom
11`0" x 10`10"Dining Room
8`7" x 5`11"Exterior
Features
Parking
Garage spaces 2
Garage type -
Other parking spaces 2
Total parking spaces 4
Property History
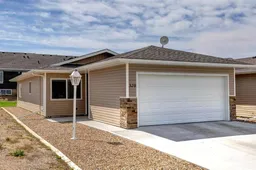 32
32
