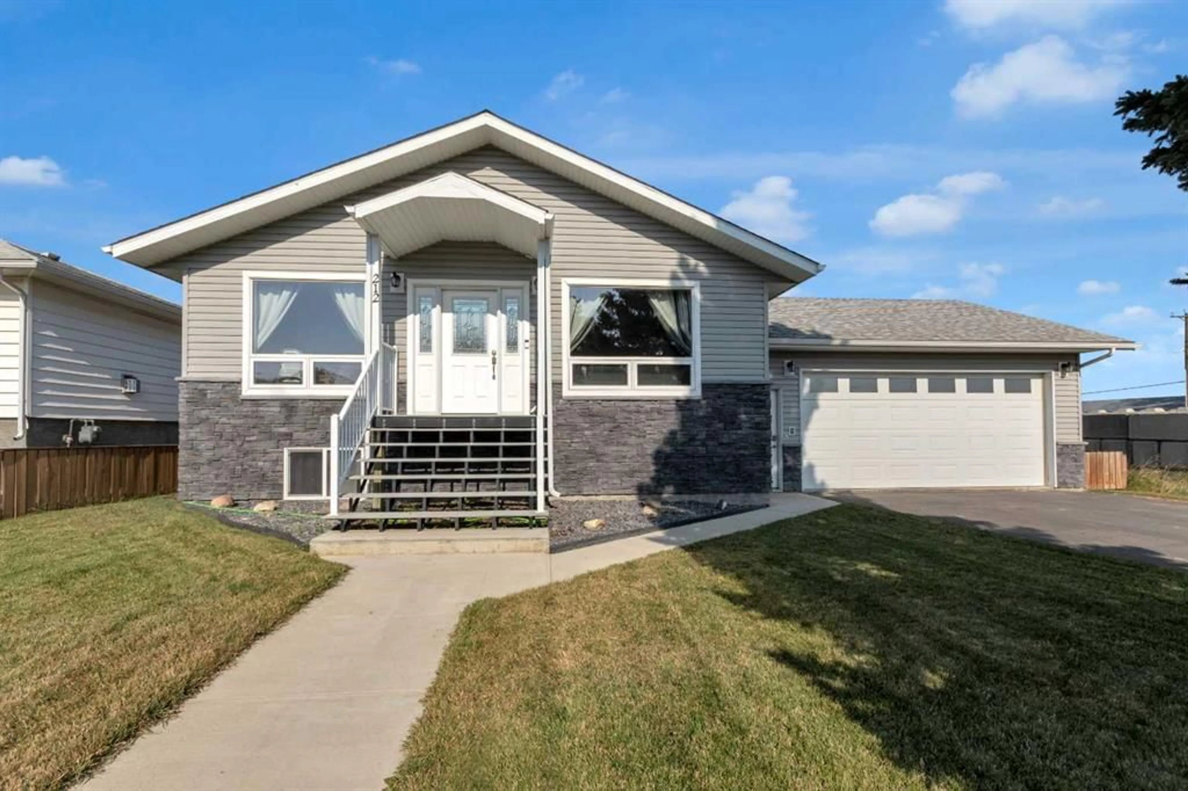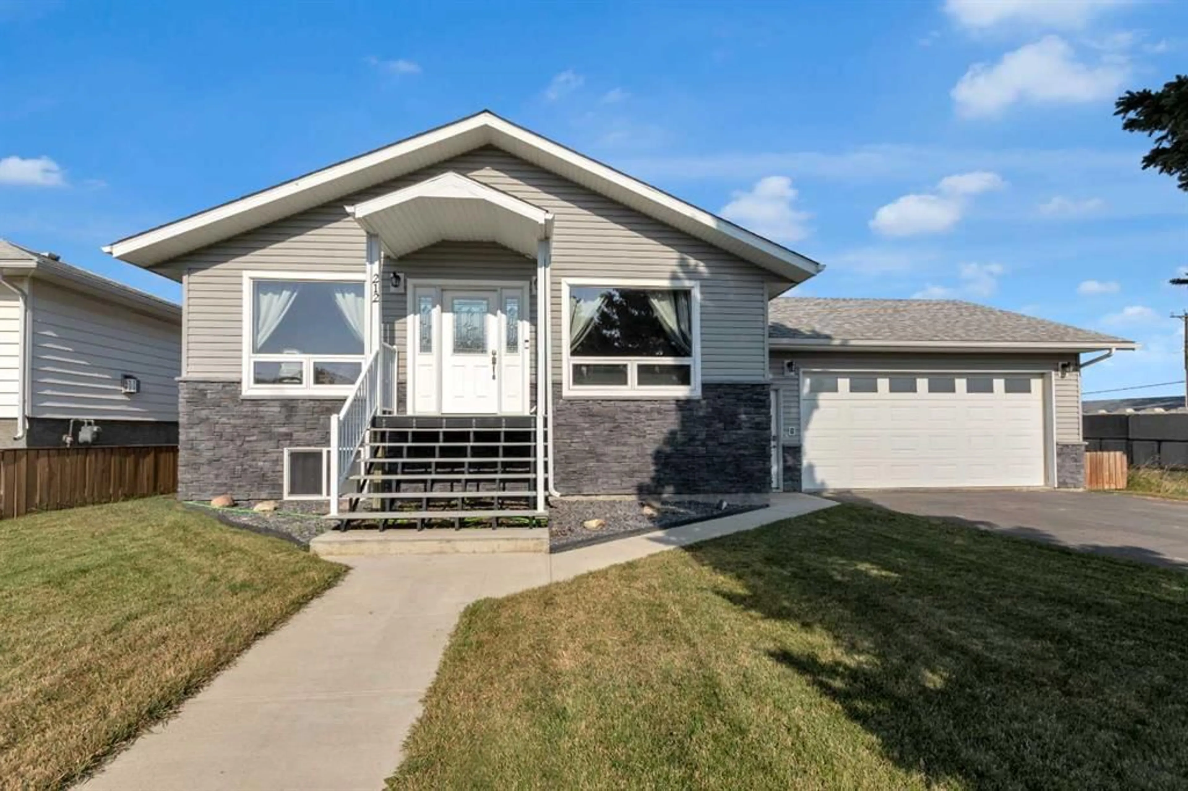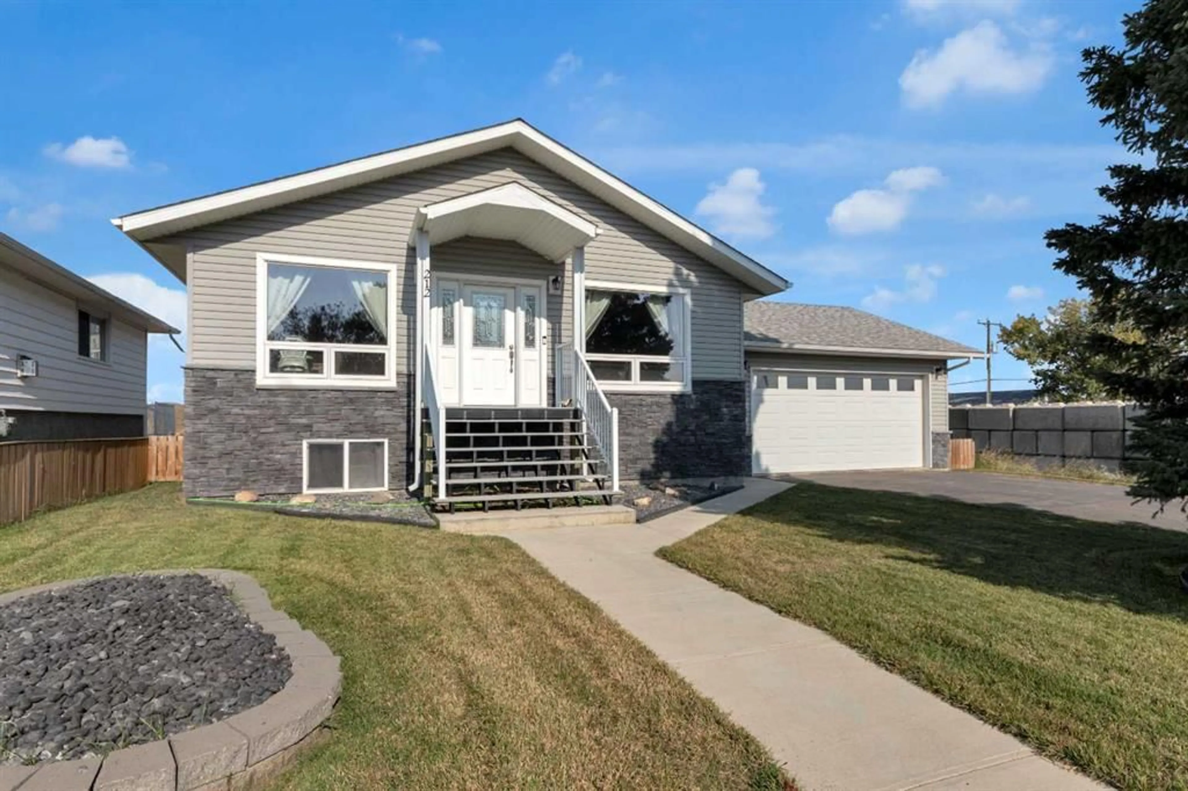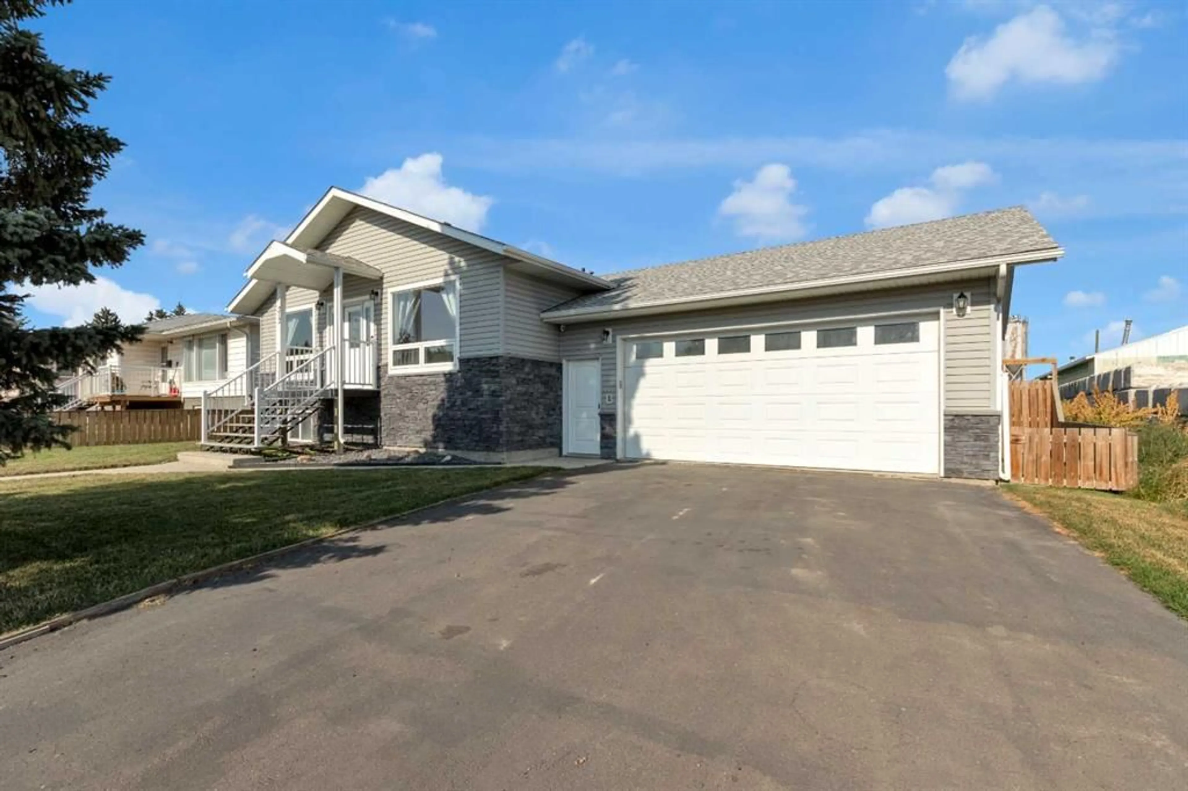Contact us about this property
Highlights
Estimated valueThis is the price Wahi expects this property to sell for.
The calculation is powered by our Instant Home Value Estimate, which uses current market and property price trends to estimate your home’s value with a 90% accuracy rate.Not available
Price/Sqft$354/sqft
Monthly cost
Open Calculator
Description
Welcome to 212 3rd Street North in the Town of Vulcan! This bright and beautifully built bungalow, constructed in 2015, sits on a spacious 65’ x 115’ lot near parks, outdoor recreation facilities, and more. The main level offers an open-concept design with a living room, dining area, and kitchen—perfect for entertaining or enjoying family time. The kitchen includes granite countertops, a gas stove (new in 2025), a lower-height island with electrical outlets designed for baking comfort, and plenty of cupboard space. Bruce hardwood floors add warmth and style throughout the main level. Two bedrooms are also on this floor, including the primary, along with a conveniently located stacking washer and dryer (washer new in 2025). The developed basement has been recently updated with new paint and flooring, and features a huge family room, two additional bedrooms, a full bathroom, storage, and utility rooms. Comfort is a priority with in-floor heating in both the basement and the attached double-car garage. The garage includes a large 8’ x 18’ door, while the paved driveway provides easy access. Outside, the property is nicely landscaped front and back, with a partially fenced backyard that includes room to park your RV. Additional updates include a boiler installed approximately three years ago. Please note there is a local improvement tax of $292.48. This home is move-in ready and combines modern convenience with thoughtful design—don’t miss the chance to make it yours!
Property Details
Interior
Features
Main Floor
3pc Bathroom
8`9" x 13`2"Bedroom
13`6" x 13`1"Dining Room
10`6" x 10`6"Kitchen
14`1" x 15`6"Exterior
Features
Parking
Garage spaces 2
Garage type -
Other parking spaces 2
Total parking spaces 4
Property History
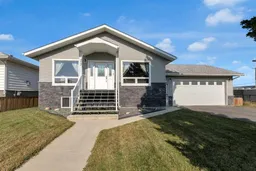 34
34
