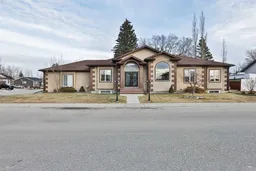Introducing this stunning bungalow, boasting nearly 2400 sq. ft., located in the charming town of Vulcan, Alberta. Situated on a corner lot with a triple car garage, this home exudes elegance with its acrylic stucco exterior and captivating street appeal.
As you step inside through the double doors, you'll be greeted by a spacious foyer that offers a glimpse of the open concept living space on the main floor. The grandeur of the 12-foot coffered ceilings, complemented by a large skylight and ample windows, fills the area with natural light. The kitchen is a chef's dream, featuring a side-by-side fridge freezer unit, a gas range, a stylish granite sink, and expansive granite countertops. The extra-tall cabinets perfectly align with the high ceilings.
The focal point of the living room is the fireplace, adorned with a generous mantle and hearth, and surrounded by windows that bathe the space in warmth and natural beauty. The meticulous attention to detail is evident in the bulkhead design, custom oak woodwork, and solid oak doors throughout the home, equipped with transoms to enhance the flow of light.
The main level boasts a large primary bedroom with a coffered ceiling, a spacious walk-in closet, and an ensuite complete with a double vanity, a soothing double soaker tub, and a luxurious walk-in shower with multiple showerheads. Adjacent to the kitchen is a convenient walk-in pantry, and tucked away in this area is another sizable bedroom with a full bath.
As you make your way to the triple car garage, you'll find a hallway offering abundant storage options. The garage itself is drywalled and painted, but its standout feature is the in-floor heating. Not only does the garage benefit from this cozy feature, but the entire basement as well.
Descend to the basement, where a custom wood and iron railing guides you into the expansive space. This level presents a generous living room with a laminate dance floor, perfect for entertaining or accommodating a pool table. Additionally, a dedicated movie theater room awaits, complete with a screen and projector. Another bedroom with an adjacent full bathroom and a roughed-in area for a future sauna or extra storage space completes this level.
An exciting bonus of this home is the presence of an illegal suite in the basement. This self-contained living space features a large living room, a spacious bedroom, an in-suite laundry, and a full bathroom. Conveniently, the suite also has its own side entrance for added privacy and accessibility.
Experience the charm of small-town living with the convenience of a nearby hospital, grocery stores, schools, and all necessary amenities. Don't miss out on the opportunity to call this exquisite bungalow home. Contact your preferred realtor today for a showing!
Inclusions: Built-In Gas Range,Central Air Conditioner,Dishwasher,Dryer,Garage Control(s),Garburator,Gas Water Heater,Microwave Hood Fan,Range,Washer,Washer/Dryer,Window Coverings
 49
49

